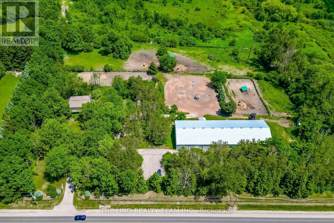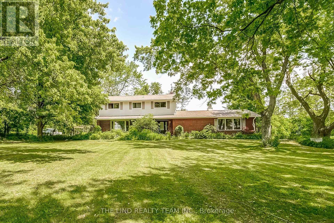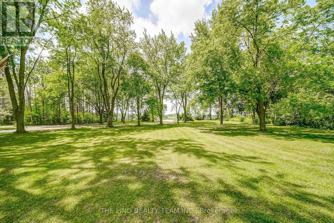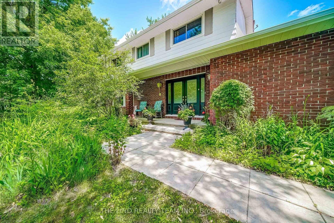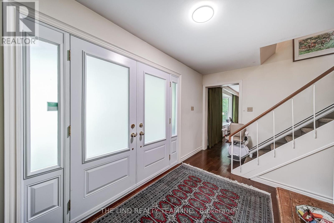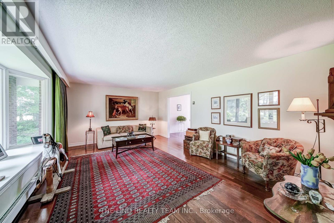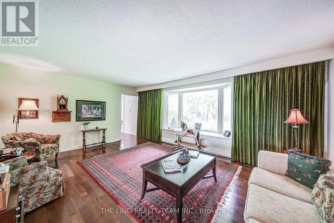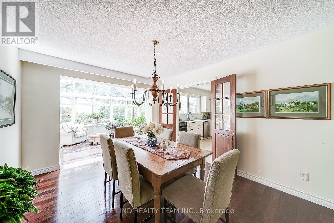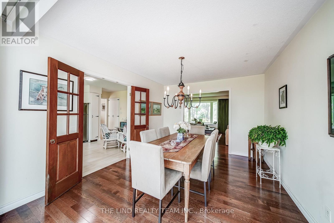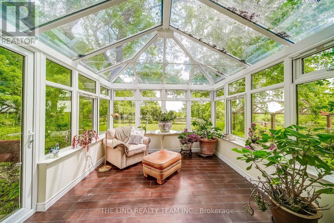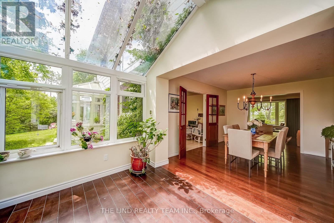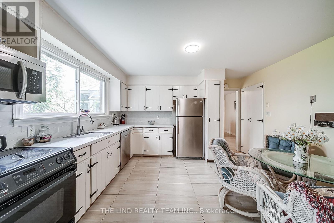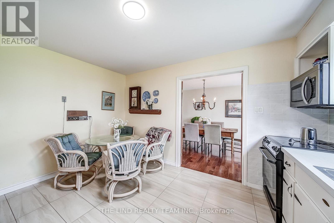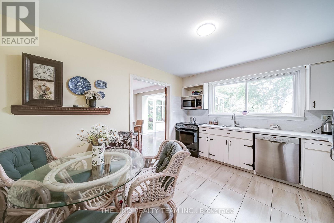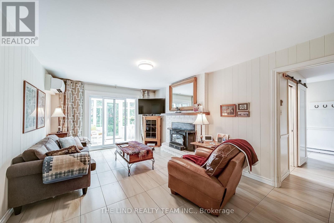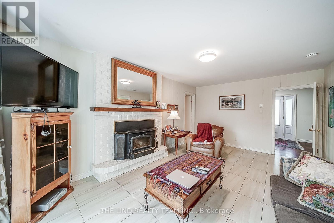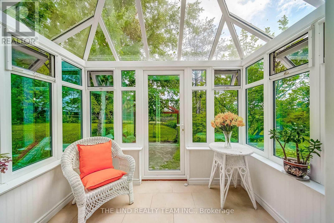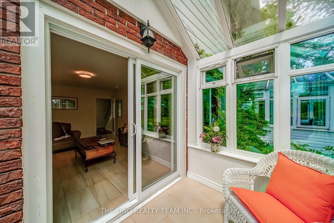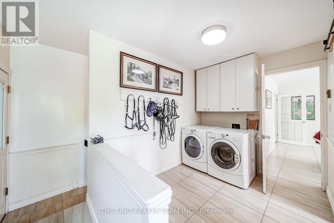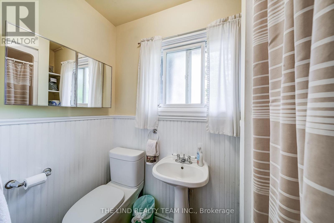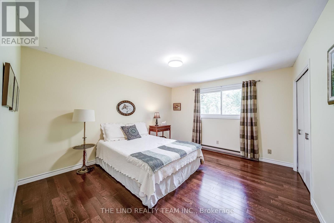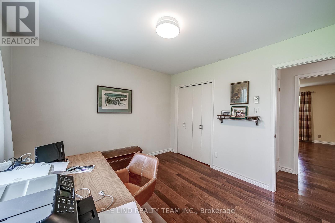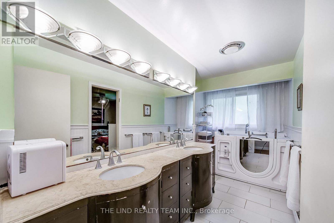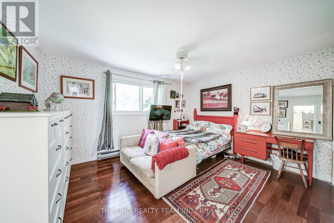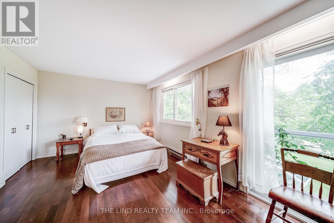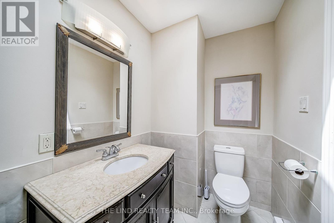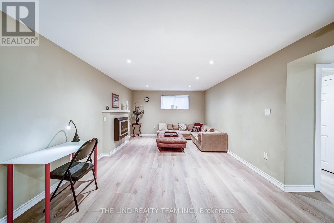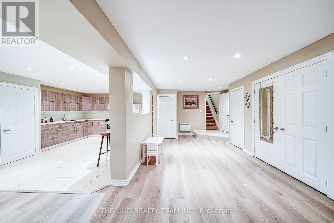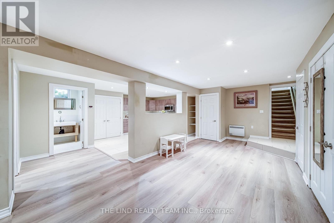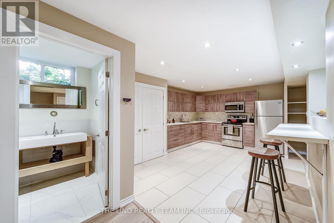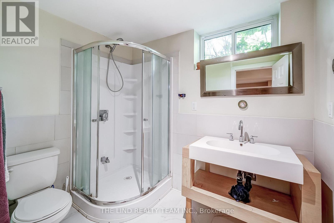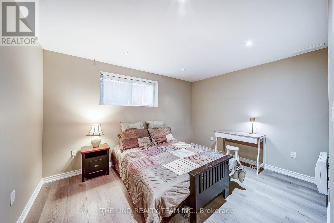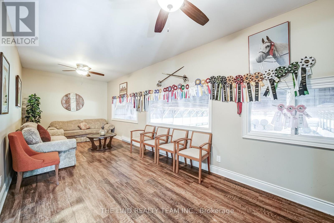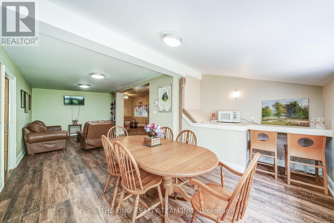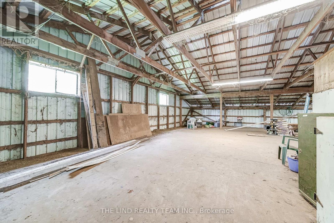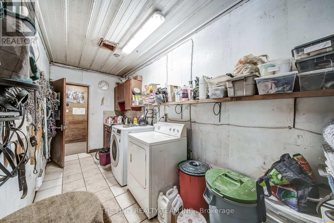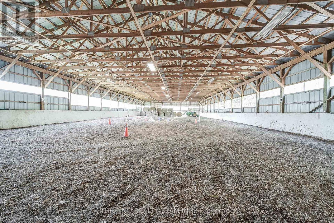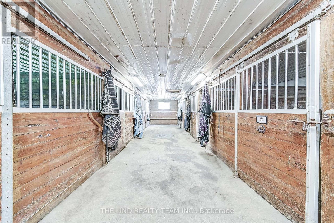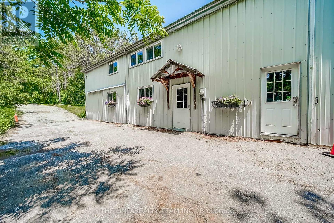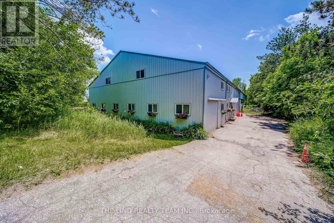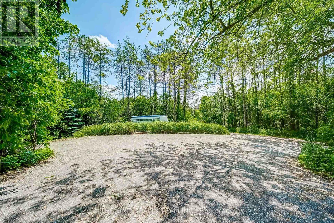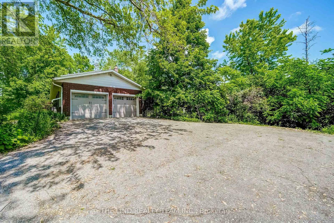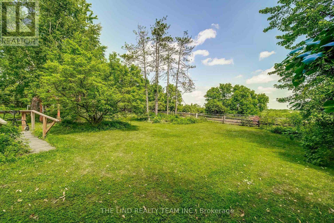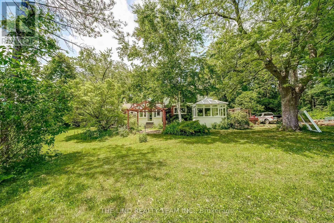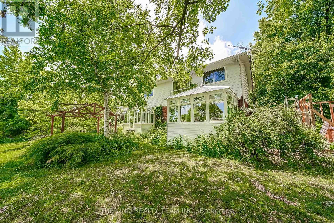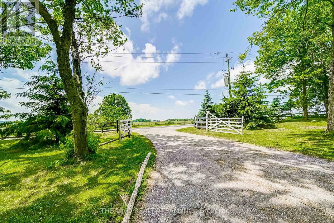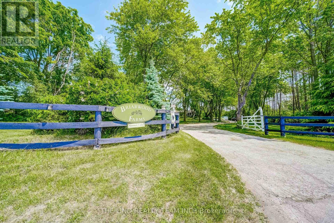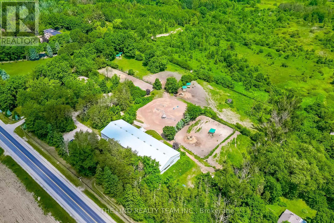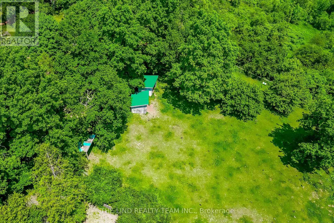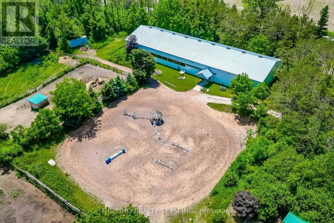15809 Dufferin Street King, Ontario L7B 1K5
$2,998,888
Attention: Investors, Horse Trainers, End users! Your ultimate hobby / income horse farm! 7.04 acres 570 ft of frontage on Dufferin street! Well kept and updated duplexed 2600 SF 4BR home with one bedroom lower level in-law suite with separate entrance! Home features hardwood floors - updated windows and roof - main floor laundry w/3pc bath! 4 big bedrooms! Primary with upgraded 4pc ensuite! Semi ensuite to 2nd bedroom with updated walk-in tub! Chair lift (can be removed) lower level one bedroom in-law suite with separate entrance 'open concept' w/new vinyl plank floors, 20' porcelain tile and upgraded kitchen and bath! 60x130 ft arena with 12 stalls - Shavings and Hay storage - washroom - 2nd floor viewing area - lounge and wet bar kitchenette - loads of storage! 3 paddocks, 5 run in sheds. Maturely treed and nicely landscaped. Arena features - oak stalls - hot and cold running water - laundry - tack rooms - 2nd floor storage ! Picturesque privacy, paved road, access 5 minutes to Aurora. Great potential income See LA (id:60365)
Property Details
| MLS® Number | N12269683 |
| Property Type | Single Family |
| Community Name | Rural King |
| Easement | Environment Protected, Other |
| EquipmentType | Water Heater |
| Features | Level Lot, Wooded Area, Ravine, Rolling, Backs On Greenbelt, Open Space, Flat Site, Conservation/green Belt, Level, Carpet Free, Country Residential, In-law Suite |
| ParkingSpaceTotal | 25 |
| RentalEquipmentType | Water Heater |
| StorageType | Manure Pit |
| Structure | Paddocks/corralls, Drive Shed, Arena, Outbuilding, Barn, Barn, Barn, Barn, Barn |
| ViewType | View, Valley View |
Building
| BathroomTotal | 4 |
| BedroomsAboveGround | 4 |
| BedroomsBelowGround | 1 |
| BedroomsTotal | 5 |
| Amenities | Fireplace(s), Separate Heating Controls, Separate Electricity Meters |
| Appliances | Hot Tub, Garage Door Opener Remote(s), Central Vacuum |
| BasementDevelopment | Finished |
| BasementFeatures | Walk-up |
| BasementType | N/a (finished) |
| ExteriorFinish | Aluminum Siding, Brick |
| FireplacePresent | Yes |
| FireplaceTotal | 2 |
| FireplaceType | Woodstove |
| FlooringType | Hardwood, Vinyl, Tile |
| FoundationType | Block |
| HeatingFuel | Electric |
| HeatingType | Baseboard Heaters |
| StoriesTotal | 2 |
| SizeInterior | 2500 - 3000 Sqft |
| Type | House |
| UtilityWater | Dug Well |
Parking
| Attached Garage | |
| Garage |
Land
| Acreage | Yes |
| FenceType | Partially Fenced |
| LandscapeFeatures | Landscaped |
| Sewer | Septic System |
| SizeDepth | 509 Ft ,7 In |
| SizeFrontage | 568 Ft ,9 In |
| SizeIrregular | 568.8 X 509.6 Ft |
| SizeTotalText | 568.8 X 509.6 Ft|5 - 9.99 Acres |
| ZoningDescription | Rec/res |
Rooms
| Level | Type | Length | Width | Dimensions |
|---|---|---|---|---|
| Second Level | Primary Bedroom | 5.84 m | 3.39 m | 5.84 m x 3.39 m |
| Second Level | Bedroom 2 | 4.31 m | 4.31 m | 4.31 m x 4.31 m |
| Second Level | Bedroom 3 | 4.31 m | 3.69 m | 4.31 m x 3.69 m |
| Second Level | Bedroom 4 | 3.69 m | 3.09 m | 3.69 m x 3.09 m |
| Basement | Bedroom 5 | 3.99 m | 3.99 m | 3.99 m x 3.99 m |
| Basement | Recreational, Games Room | 6.14 m | 5.22 m | 6.14 m x 5.22 m |
| Basement | Games Room | 6.14 m | 5.22 m | 6.14 m x 5.22 m |
| Basement | Kitchen | 4.61 m | 4.22 m | 4.61 m x 4.22 m |
| Ground Level | Living Room | 5.84 m | 4.19 m | 5.84 m x 4.19 m |
| Ground Level | Dining Room | 4.16 m | 3.39 m | 4.16 m x 3.39 m |
| Ground Level | Solarium | 3.39 m | 3.09 m | 3.39 m x 3.09 m |
| Ground Level | Kitchen | 3.99 m | 3.69 m | 3.99 m x 3.69 m |
| Ground Level | Family Room | 5.53 m | 3.69 m | 5.53 m x 3.69 m |
| Ground Level | Solarium | 2.79 m | 2.17 m | 2.79 m x 2.17 m |
Utilities
| Cable | Available |
| Electricity | Installed |
| Wireless | Available |
| Electricity Connected | Connected |
| Telephone | Nearby |
https://www.realtor.ca/real-estate/28573471/15809-dufferin-street-king-rural-king
Lenard H. Lind
Broker of Record
15105 Yonge Street, Suite 100
Aurora, Ontario L4G 1M3

