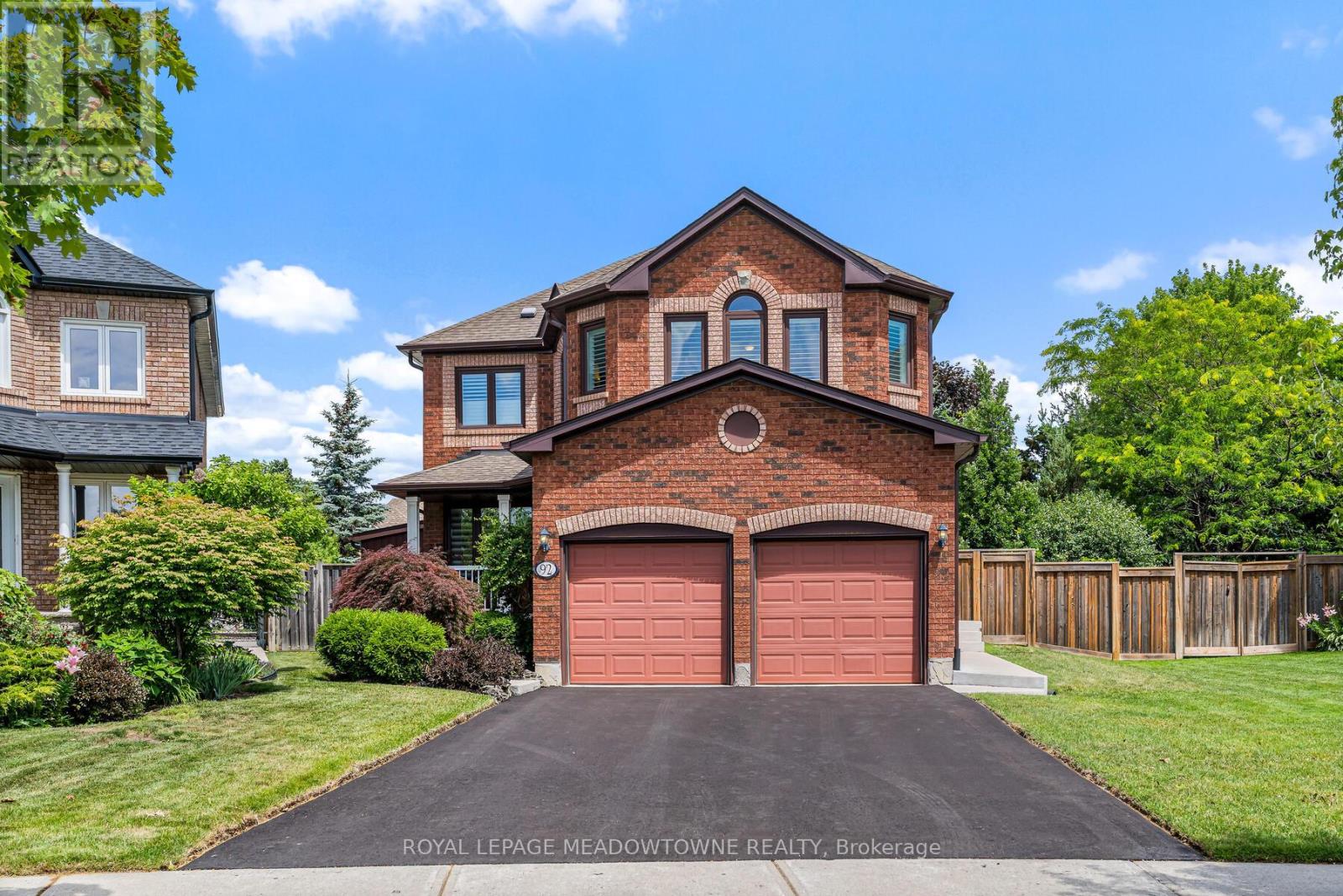92 Lauchlin Crescent Halton Hills, Ontario L7G 5R5
$1,595,000
Premium pie-shaped lot with no homes behind on a quiet crescent with resort-like fabulous yard. Beautiful outdoor space features a luxurious 5-year-old fiberglass pool, mature landscaping, extensive hardscaping around the pool, large patio, and impressive storage shed (9 x 17). This home shows to perfection. A gorgeous modern kitchen with stainless steel appliances and quartz centre island with breakfast bar, opens to a beautiful 4-season sunroom with fireplace, heated floors and views of the stunning pool and landscaping, plus, opens to a spacious living/dining room with gas fireplace. Ample space for entertaining guests. The formal dining room has been converted to a convenient main-floor office with incredible glass-panel sliding privacy doors. Four sizable bedrooms with closets and two full bathrooms on the second floor includes a spacious master bedroom with a custom walk-in closet and large ensuite. The basement is warm and inviting with a generous rec room, office nook, large laundry room, 3-piece bathroom and plenty of storage space. Long driveway parks four vehicles, plus a two-car garage, with access to the mud room with custom built-ins. The showstopper is the private backyard with loads of room to play, heated saltwater pool and a bonus back gate for easy access to parks, shops and school. Almost 1/5 of an acre (.194 acre). Upgrades: smooth ceilings, hardwood floors, crown moulding, pot lights, furnace 2015, basement 2018, shed 2018, fiberglass saltwater pool 2020, driveway 2025, and most windows replaced. Show with confidence: a one-of-a-kind superb lot in popular Georgetown South! (id:60365)
Property Details
| MLS® Number | W12270063 |
| Property Type | Single Family |
| Community Name | Georgetown |
| AmenitiesNearBy | Park, Place Of Worship, Schools |
| CommunityFeatures | Community Centre |
| EquipmentType | Water Heater |
| ParkingSpaceTotal | 6 |
| PoolType | Inground Pool |
| RentalEquipmentType | Water Heater |
| Structure | Shed |
| ViewType | View |
Building
| BathroomTotal | 4 |
| BedroomsAboveGround | 4 |
| BedroomsTotal | 4 |
| Age | 31 To 50 Years |
| Appliances | Garage Door Opener Remote(s), Central Vacuum, Range, Oven - Built-in, Blinds, Cooktop, Dishwasher, Dryer, Microwave, Oven, Washer, Refrigerator |
| BasementDevelopment | Finished |
| BasementType | N/a (finished) |
| ConstructionStyleAttachment | Detached |
| CoolingType | Central Air Conditioning |
| ExteriorFinish | Brick |
| FireplacePresent | Yes |
| FlooringType | Hardwood, Carpeted |
| FoundationType | Poured Concrete |
| HalfBathTotal | 1 |
| HeatingFuel | Natural Gas |
| HeatingType | Forced Air |
| StoriesTotal | 2 |
| SizeInterior | 2500 - 3000 Sqft |
| Type | House |
| UtilityWater | Municipal Water |
Parking
| Attached Garage | |
| Garage |
Land
| Acreage | No |
| FenceType | Fenced Yard |
| LandAmenities | Park, Place Of Worship, Schools |
| Sewer | Sanitary Sewer |
| SizeDepth | 127 Ft ,3 In |
| SizeFrontage | 36 Ft |
| SizeIrregular | 36 X 127.3 Ft ; 0.194 Acre - 147.33' Side By 92.73' Back |
| SizeTotalText | 36 X 127.3 Ft ; 0.194 Acre - 147.33' Side By 92.73' Back |
Rooms
| Level | Type | Length | Width | Dimensions |
|---|---|---|---|---|
| Second Level | Primary Bedroom | 4.21 m | 3.05 m | 4.21 m x 3.05 m |
| Second Level | Bedroom | 5.15 m | 3.25 m | 5.15 m x 3.25 m |
| Second Level | Bedroom | 4.22 m | 3.26 m | 4.22 m x 3.26 m |
| Second Level | Bedroom | 10.12 m | 4.51 m | 10.12 m x 4.51 m |
| Basement | Laundry Room | 5.18 m | 4.39 m | 5.18 m x 4.39 m |
| Basement | Recreational, Games Room | 4.91 m | 2.9 m | 4.91 m x 2.9 m |
| Ground Level | Living Room | 5.13 m | 3.63 m | 5.13 m x 3.63 m |
| Ground Level | Dining Room | 3.31 m | 2.97 m | 3.31 m x 2.97 m |
| Ground Level | Kitchen | 5.41 m | 3.26 m | 5.41 m x 3.26 m |
| Ground Level | Family Room | 4.1 m | 3.38 m | 4.1 m x 3.38 m |
| Ground Level | Sunroom | 3.97 m | 2.26 m | 3.97 m x 2.26 m |
https://www.realtor.ca/real-estate/28574133/92-lauchlin-crescent-halton-hills-georgetown-georgetown
Betty D'oliveira
Salesperson
324 Guelph Street Suite 12
Georgetown, Ontario L7G 4B5





















































