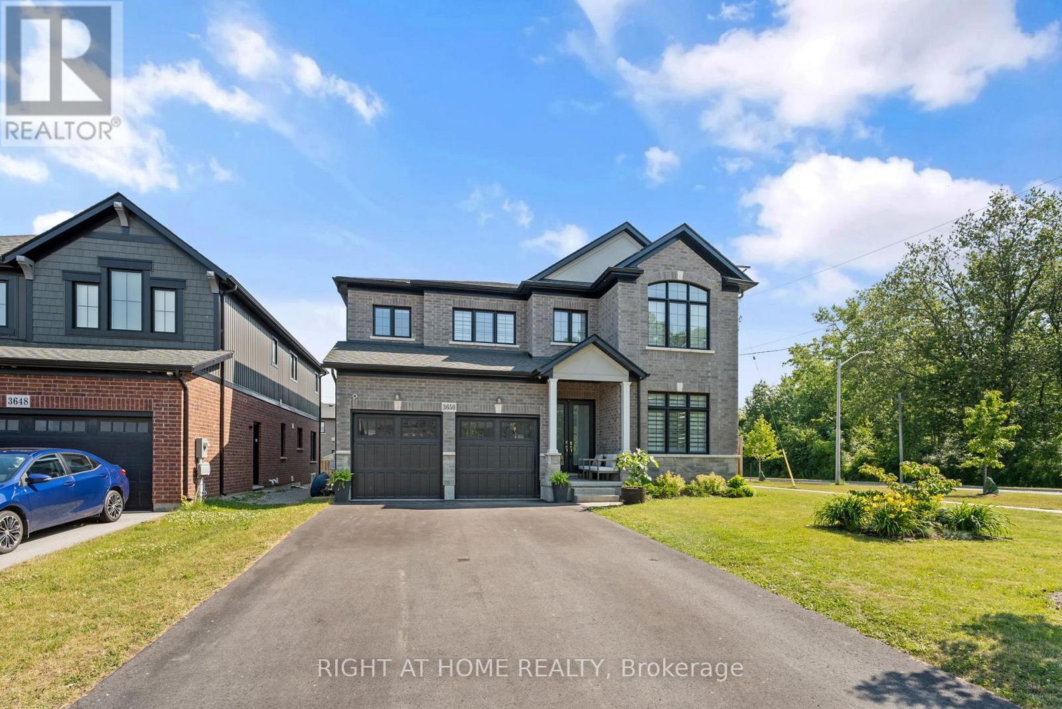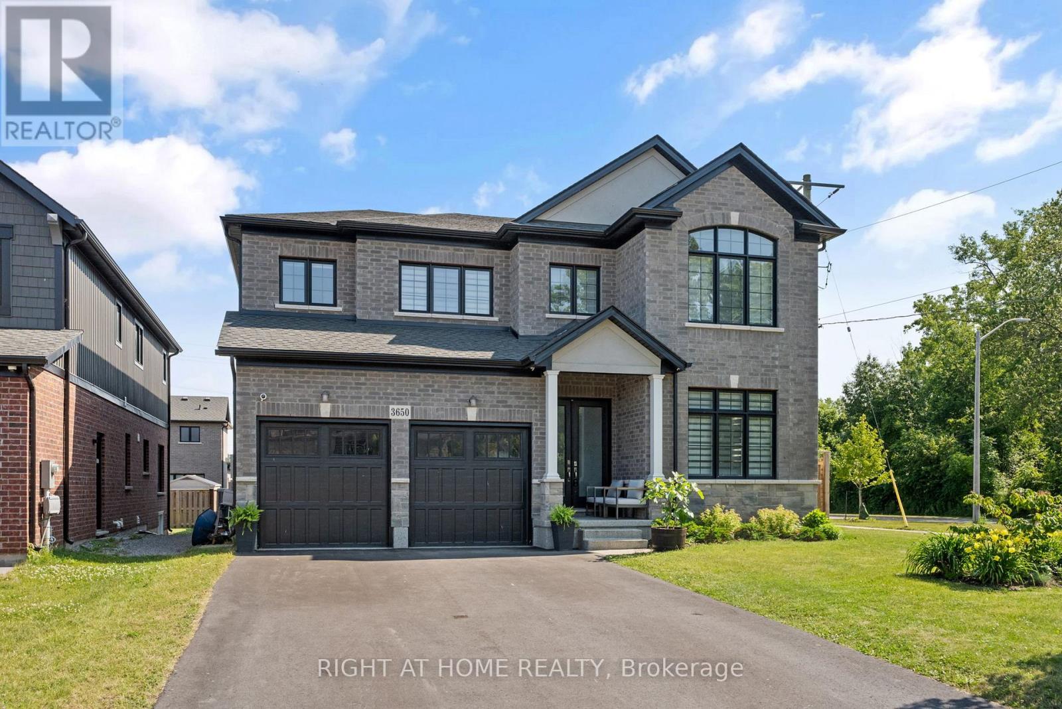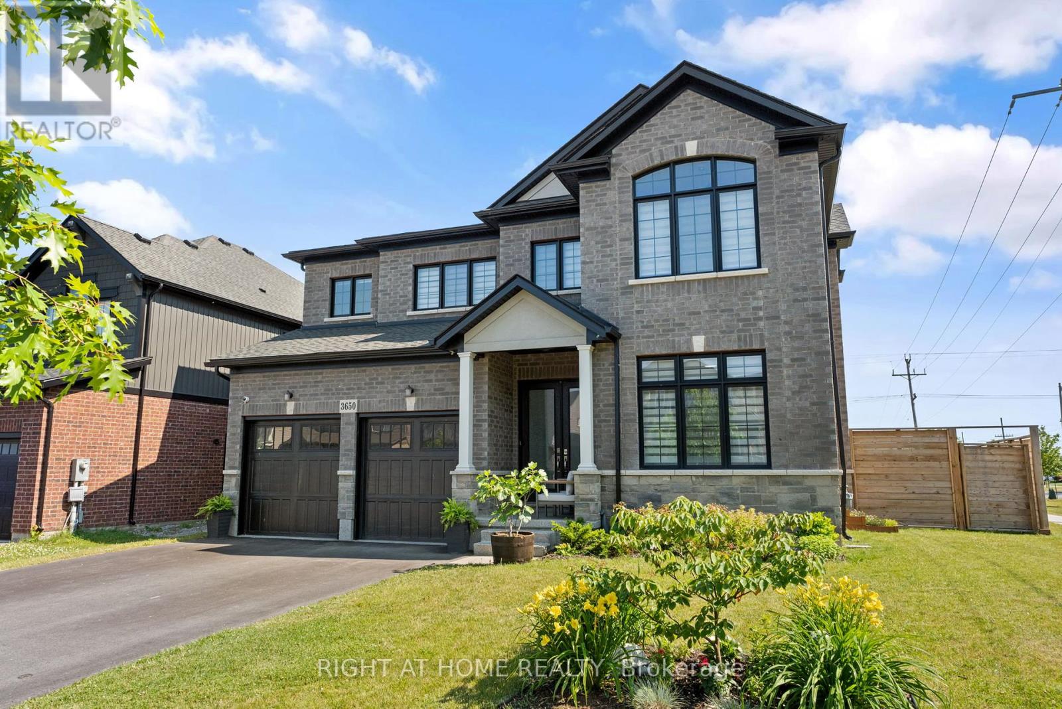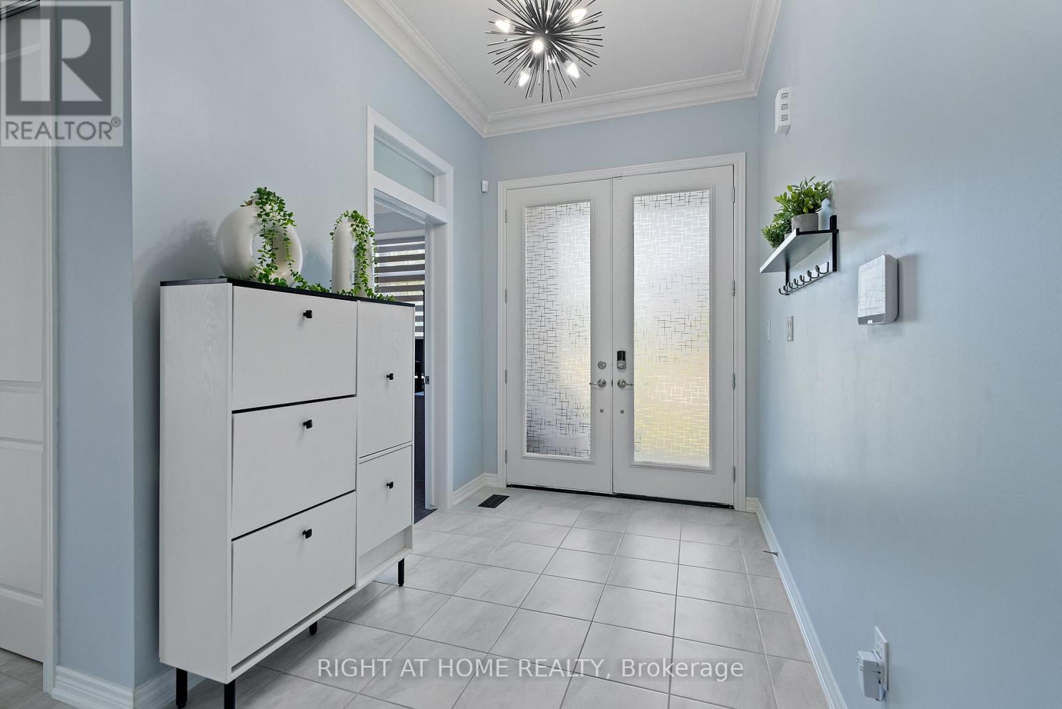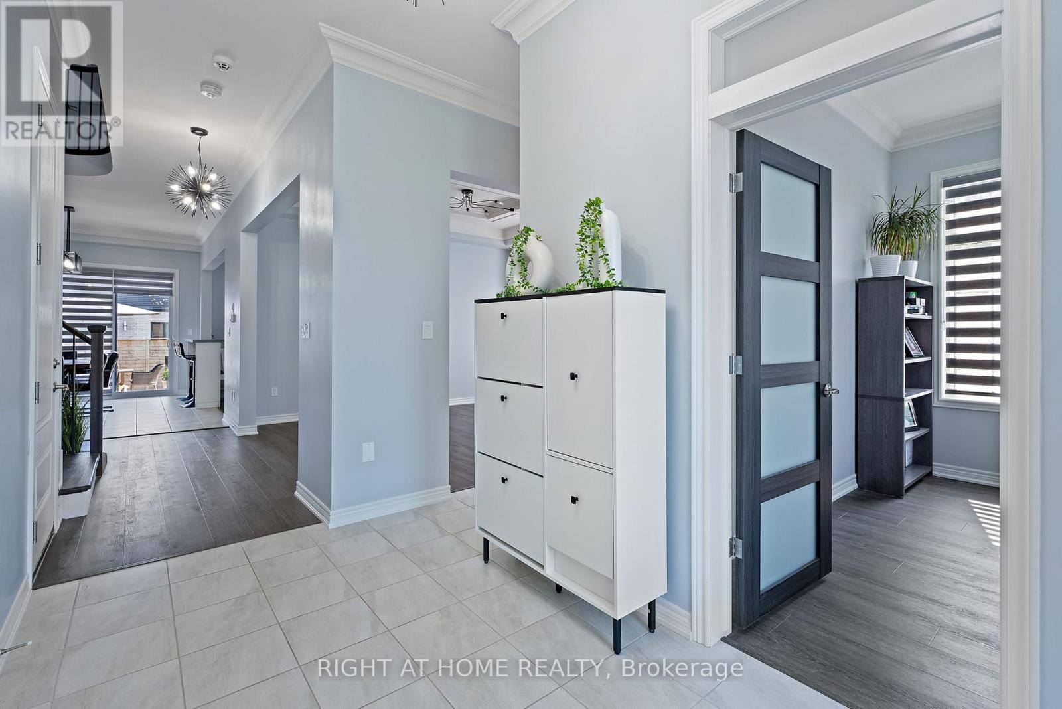3650 Allen Trail Fort Erie, Ontario L0S 1N0
$1,299,990
New Listing! Executive Home in Fort Erie's Prestigious Waterfront District Welcome to 3650 Allen Trail, a show stopping, 3355 sq ft Mountain View Homes built masterpiece, located in the heart of Ridgeway's Waterfront District in Fort Erie. This stunning home is one of the largest models in the area, offering a perfect balance of luxury, comfort, and modern design. Enough Parking for 6 Cars!!!! Key Features: 4 + 1 Bedrooms | 5 Bathrooms Spacious and stylish with high-end finishes. Gourmet Kitchen Featuring top-tier stainless steel appliances, Quartz countertops, a butler's pantry with wine rack & bar fridge, perfect for entertaining. Custom Details Coffered ceilings, luxury vinyl flooring, and a custom-built Entertainment unit in Great room with fireplace. Formal Dining Room & Main Floor Office Ideal for both work and relaxation. Grand Bedroom Suite Includes a 5-piece ensuite, a separate reading area, and his and hers walk in closets. Bonus Features: Newly Finished 1220 sq ft In-Law Suite With a separate entrance, a large bedroom, full kitchen, 3pc custom bathroom with glass shower, laundry suite with cabinetry, perfect for guests or extended family. Convertible Mercedes Benz Yes, included in the sale! Travel in style with your very own luxury car. Location, Location, Location! A short walk to shopping, fine dining, Fort Erie waterfront, and the iconic Crystal Beach. Close to schools, parks, and all the amenities you could need, while enjoying the tranquility of a high-end residential neighborhood. Don't miss out on this luxury living opportunity. Whether you're entertaining guests in your gourmet kitchen, relaxing in your private master suite, or taking a stroll by the beach, this home has it all! (id:60365)
Open House
This property has open houses!
2:00 pm
Ends at:4:00 pm
2:00 pm
Ends at:4:00 pm
Property Details
| MLS® Number | X12270047 |
| Property Type | Single Family |
| Community Name | 335 - Ridgeway |
| Features | Irregular Lot Size, In-law Suite |
| ParkingSpaceTotal | 6 |
Building
| BathroomTotal | 5 |
| BedroomsAboveGround | 4 |
| BedroomsBelowGround | 1 |
| BedroomsTotal | 5 |
| Age | 0 To 5 Years |
| Appliances | Garage Door Opener Remote(s), Oven - Built-in, Blinds, Cooktop, Dishwasher, Dryer, Microwave, Oven, Alarm System, Stove, Washer, Wine Fridge, Two Refrigerators |
| BasementDevelopment | Finished |
| BasementFeatures | Apartment In Basement |
| BasementType | N/a (finished) |
| ConstructionStyleAttachment | Detached |
| CoolingType | Central Air Conditioning |
| ExteriorFinish | Brick |
| FireplacePresent | Yes |
| FireplaceTotal | 1 |
| FlooringType | Vinyl, Laminate |
| FoundationType | Concrete |
| HalfBathTotal | 1 |
| HeatingFuel | Natural Gas |
| HeatingType | Forced Air |
| StoriesTotal | 2 |
| SizeInterior | 3000 - 3500 Sqft |
| Type | House |
| UtilityWater | Municipal Water |
Parking
| Attached Garage | |
| Garage |
Land
| Acreage | No |
| Sewer | Sanitary Sewer |
| SizeDepth | 115 Ft ,2 In |
| SizeFrontage | 66 Ft ,1 In |
| SizeIrregular | 66.1 X 115.2 Ft ; 62.67 Ft X 115.15 X 32.70x 34.10x 91.86 |
| SizeTotalText | 66.1 X 115.2 Ft ; 62.67 Ft X 115.15 X 32.70x 34.10x 91.86 |
Rooms
| Level | Type | Length | Width | Dimensions |
|---|---|---|---|---|
| Lower Level | Kitchen | 5.29 m | 4.04 m | 5.29 m x 4.04 m |
| Lower Level | Dining Room | 6 m | 4 m | 6 m x 4 m |
| Lower Level | Bedroom 5 | 3.5 m | 3.72 m | 3.5 m x 3.72 m |
| Lower Level | Laundry Room | 3.39 m | 3.45 m | 3.39 m x 3.45 m |
| Lower Level | Other | 3.53 m | 1.89 m | 3.53 m x 1.89 m |
| Lower Level | Living Room | 6 m | 3.06 m | 6 m x 3.06 m |
| Main Level | Great Room | 5.5 m | 4.3 m | 5.5 m x 4.3 m |
| Main Level | Kitchen | 7.26 m | 4.83 m | 7.26 m x 4.83 m |
| Main Level | Dining Room | 5 m | 4 m | 5 m x 4 m |
| Main Level | Office | 3.5 m | 3.6 m | 3.5 m x 3.6 m |
| Upper Level | Bedroom | 7.86 m | 4.75 m | 7.86 m x 4.75 m |
| Upper Level | Bedroom 2 | 4.27 m | 3.3 m | 4.27 m x 3.3 m |
| Upper Level | Bedroom 3 | 5.5 m | 3.42 m | 5.5 m x 3.42 m |
| Upper Level | Bedroom 4 | 3.58 m | 4 m | 3.58 m x 4 m |
| Upper Level | Loft | 3.72 m | 3.82 m | 3.72 m x 3.82 m |
Utilities
| Cable | Installed |
| Electricity | Installed |
| Sewer | Installed |
https://www.realtor.ca/real-estate/28574200/3650-allen-trail-fort-erie-ridgeway-335-ridgeway
Charlie Latino
Salesperson
242 King Street East #1
Oshawa, Ontario L1H 1C7

