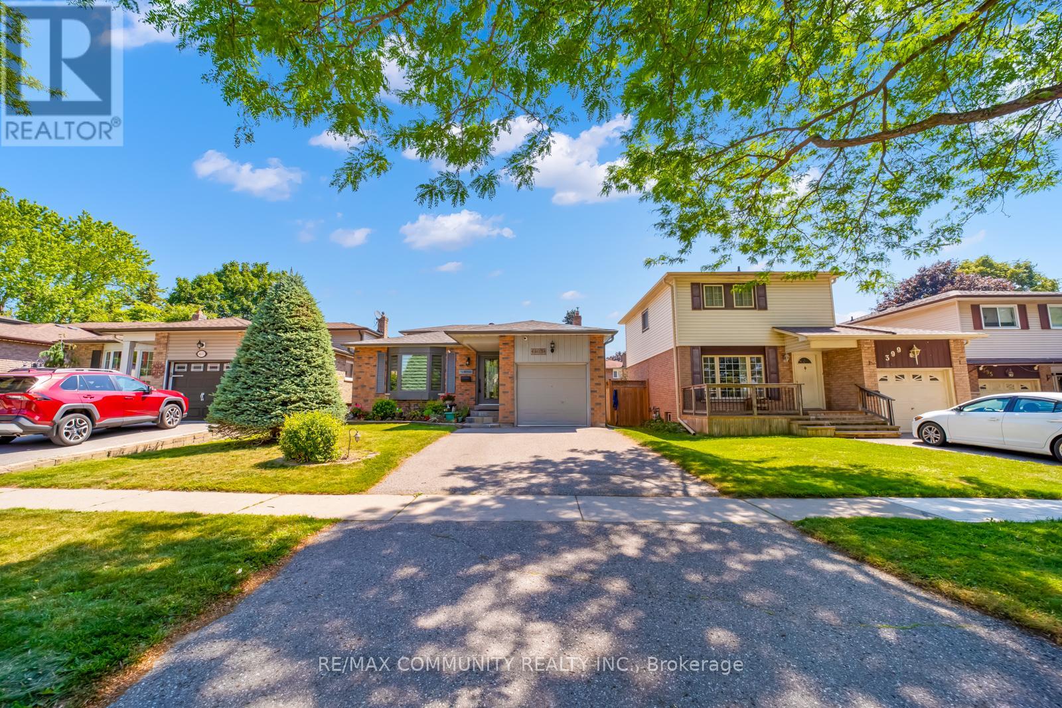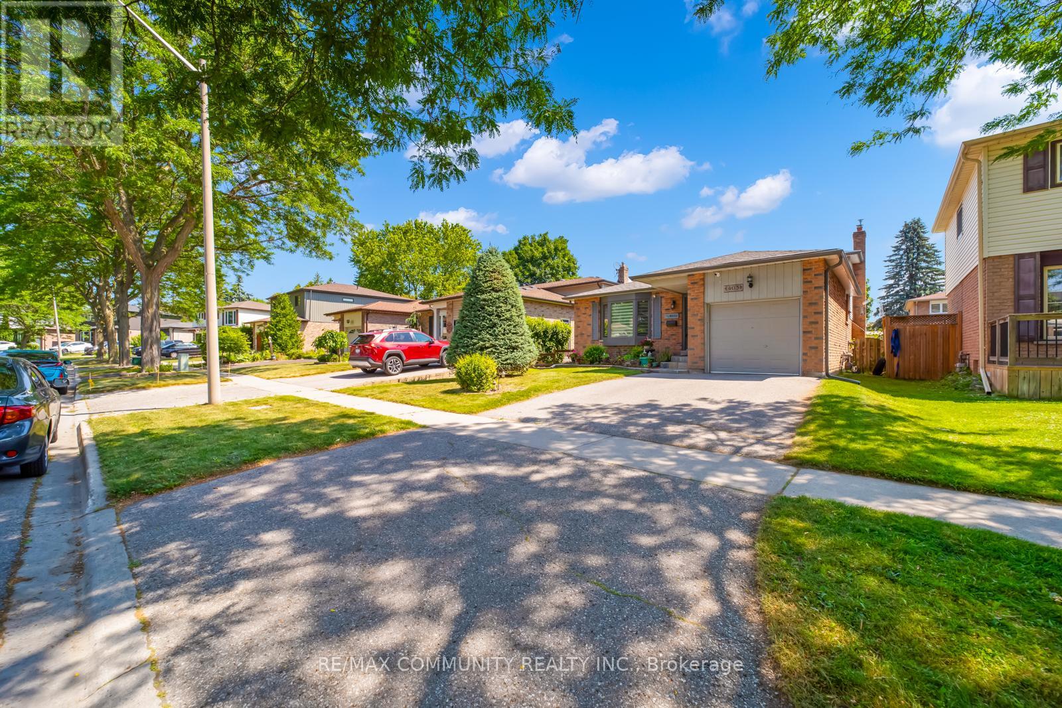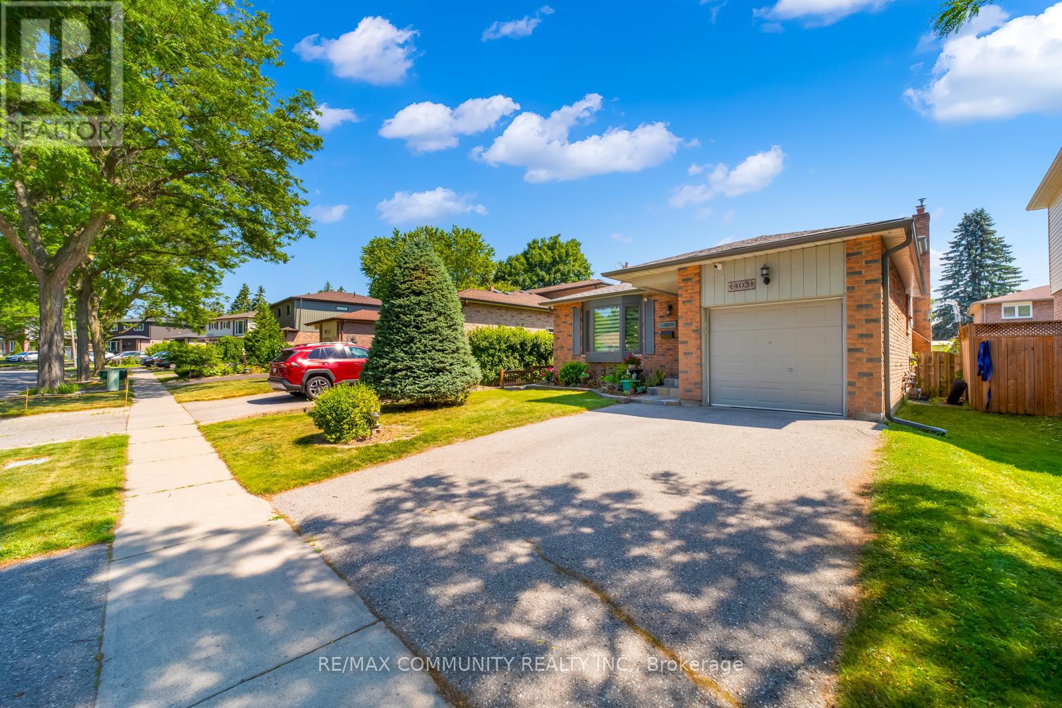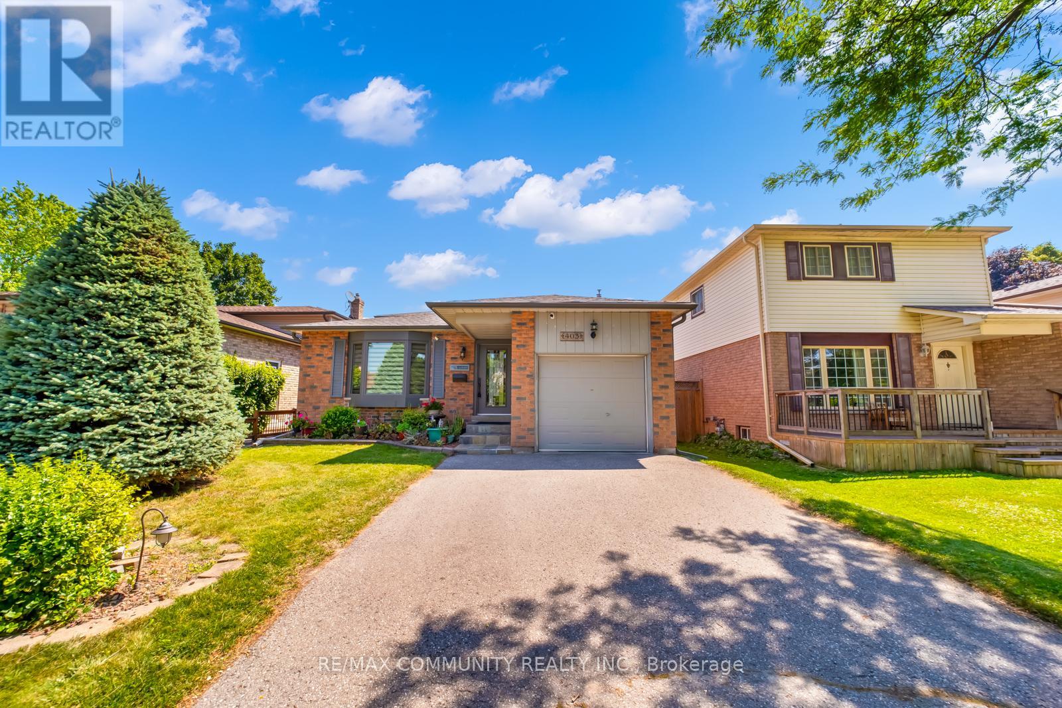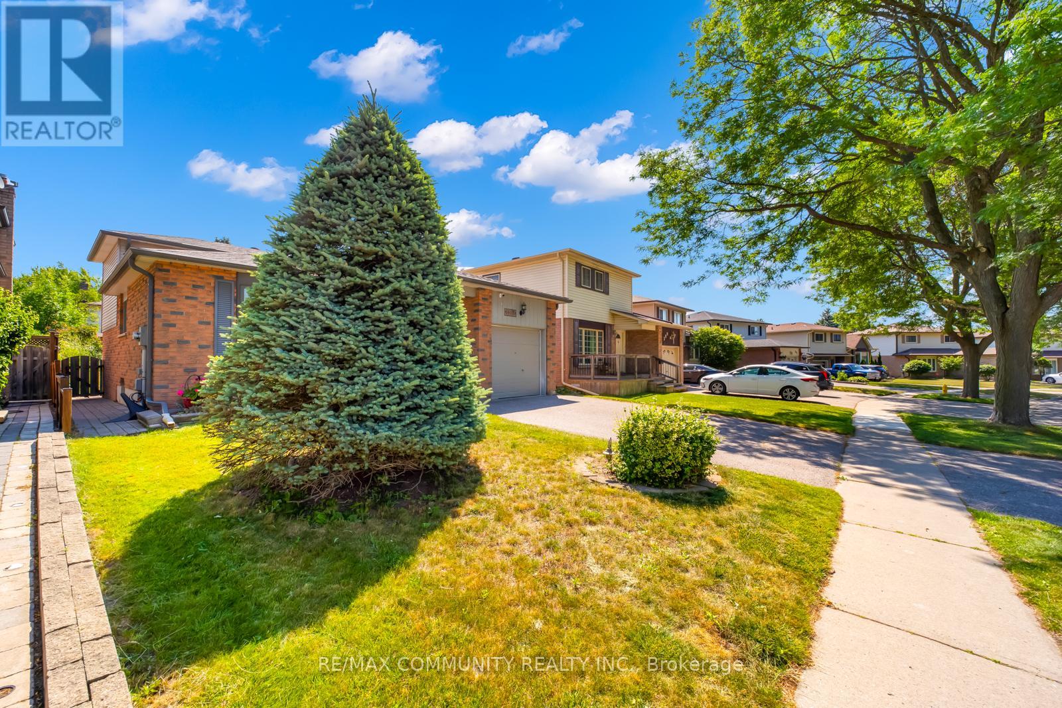403 Gothic Drive Oshawa, Ontario L1G 7R6
$824,900
Bright & Spacious Detached 4 Level Backsplit Located In The Desirable Eastdale Community. The Main Floor Features A Spacious Living & Dining Room With A Large Bay Window. Eat-in Kitchen With Quartz Counters, Backsplash, & Under mount Lighting. Upstairs, You Will Find Two Spacious Bedrooms And A 3 Piece Washroom. The Lower Level Features A Bright Family Room With Cozy Fireplace, 3rd Bedroom And Walkouts To The Professionally Landscaped Backyard Patio With Motorized Awning. Basement Is Finished And Ready to Rent Or Can Be Used As In Law-Suite. This Home Is Conveniently Located Near Schools, Parks, Public Transit and Minutes to Shopping, Conservation /Trail & Hwy 401. Dont Miss Out On The Opportunity To Own This Beautiful Home! (id:60365)
Property Details
| MLS® Number | E12270461 |
| Property Type | Single Family |
| Community Name | Eastdale |
| ParkingSpaceTotal | 3 |
Building
| BathroomTotal | 2 |
| BedroomsAboveGround | 3 |
| BedroomsBelowGround | 1 |
| BedroomsTotal | 4 |
| Appliances | Garage Door Opener Remote(s), Water Heater, Dishwasher, Dryer, Freezer, Microwave, Stove, Washer, Refrigerator |
| BasementDevelopment | Finished |
| BasementFeatures | Apartment In Basement |
| BasementType | N/a (finished) |
| ConstructionStyleAttachment | Detached |
| ConstructionStyleSplitLevel | Backsplit |
| CoolingType | Central Air Conditioning |
| ExteriorFinish | Brick |
| FireplacePresent | Yes |
| FlooringType | Hardwood, Tile, Carpeted, Vinyl |
| FoundationType | Poured Concrete |
| HeatingFuel | Natural Gas |
| HeatingType | Forced Air |
| SizeInterior | 1100 - 1500 Sqft |
| Type | House |
| UtilityWater | Municipal Water |
Parking
| Attached Garage | |
| Garage |
Land
| Acreage | No |
| LandscapeFeatures | Landscaped |
| Sewer | Sanitary Sewer |
| SizeDepth | 110 Ft |
| SizeFrontage | 40 Ft |
| SizeIrregular | 40 X 110 Ft |
| SizeTotalText | 40 X 110 Ft |
Rooms
| Level | Type | Length | Width | Dimensions |
|---|---|---|---|---|
| Basement | Bedroom 4 | 3.05 m | 3.05 m | 3.05 m x 3.05 m |
| Basement | Kitchen | 2.74 m | 2.13 m | 2.74 m x 2.13 m |
| Basement | Living Room | 3.35 m | 4.88 m | 3.35 m x 4.88 m |
| Lower Level | Family Room | 2.83 m | 4.15 m | 2.83 m x 4.15 m |
| Lower Level | Family Room | 4.72 m | 4.15 m | 4.72 m x 4.15 m |
| Lower Level | Bedroom 3 | 2.8 m | 4.15 m | 2.8 m x 4.15 m |
| Main Level | Living Room | 4.6 m | 3.39 m | 4.6 m x 3.39 m |
| Main Level | Dining Room | 3.54 m | 2.9 m | 3.54 m x 2.9 m |
| Main Level | Kitchen | 3.51 m | 2.8 m | 3.51 m x 2.8 m |
| Upper Level | Bedroom | 3.54 m | 4.15 m | 3.54 m x 4.15 m |
https://www.realtor.ca/real-estate/28575081/403-gothic-drive-oshawa-eastdale-eastdale
Thushanth Kantharajah
Salesperson
203 - 1265 Morningside Ave
Toronto, Ontario M1B 3V9

