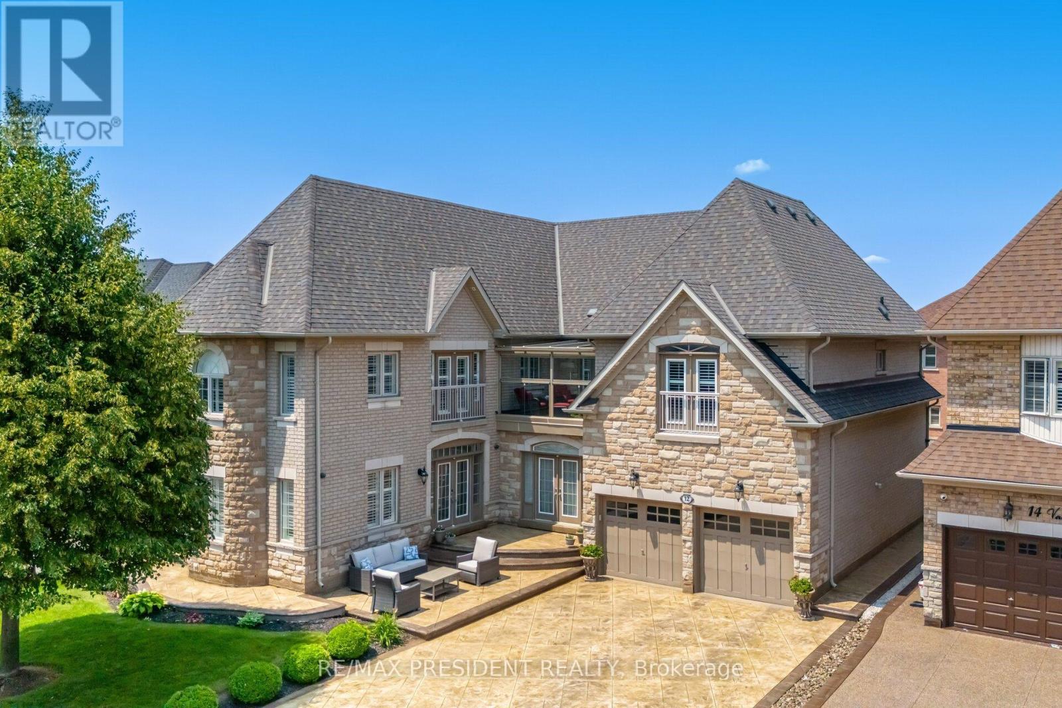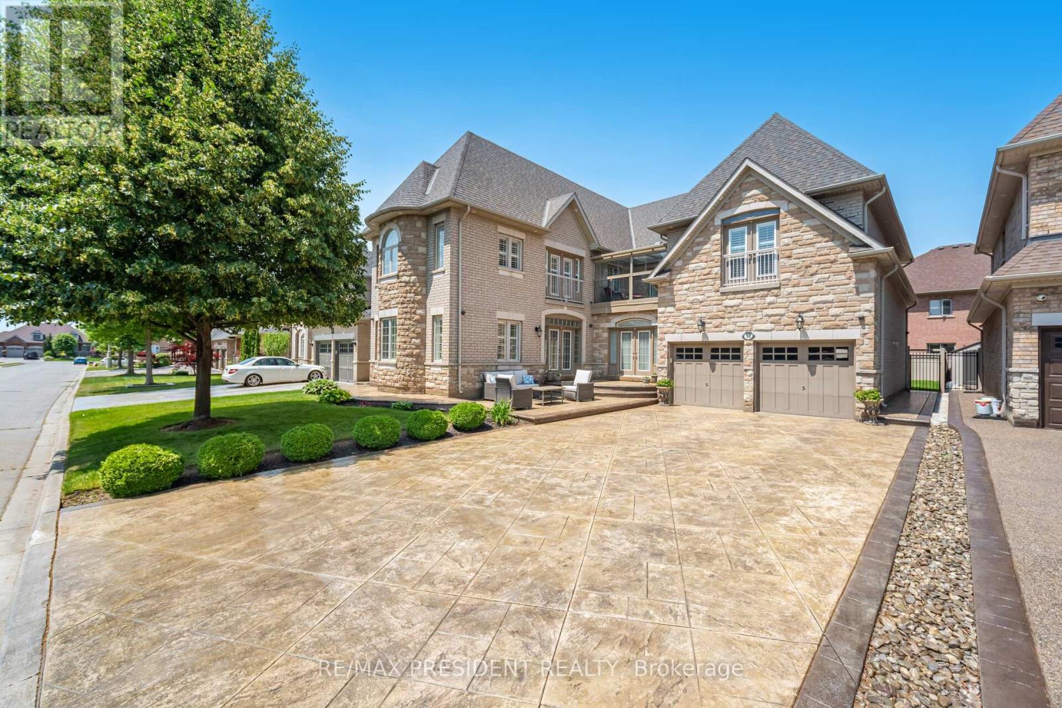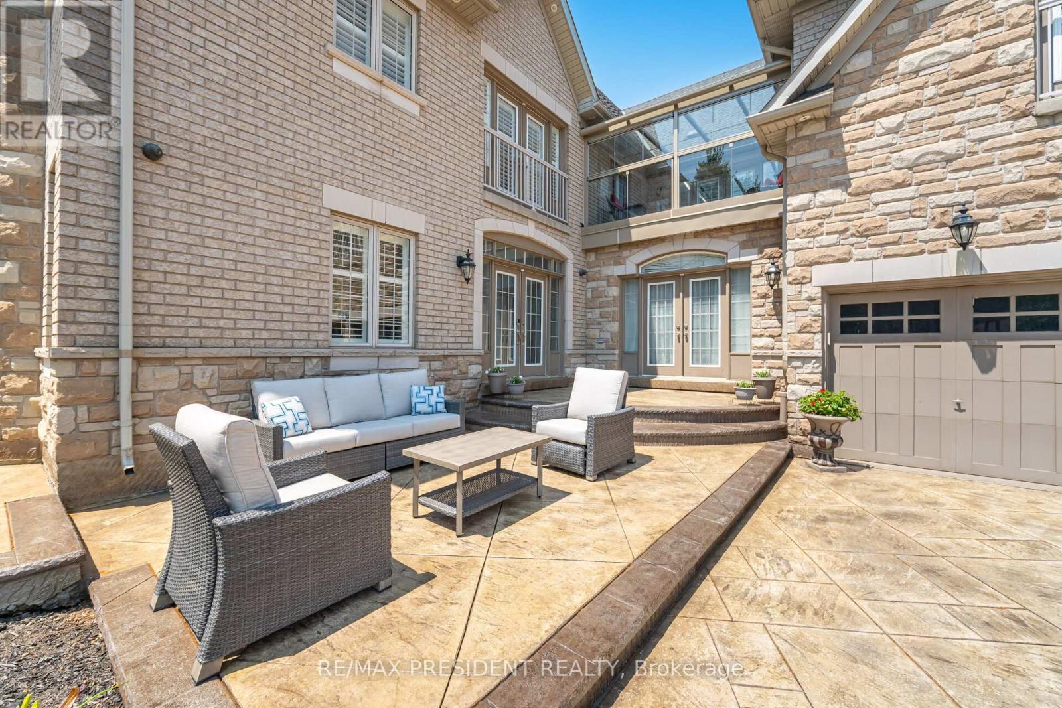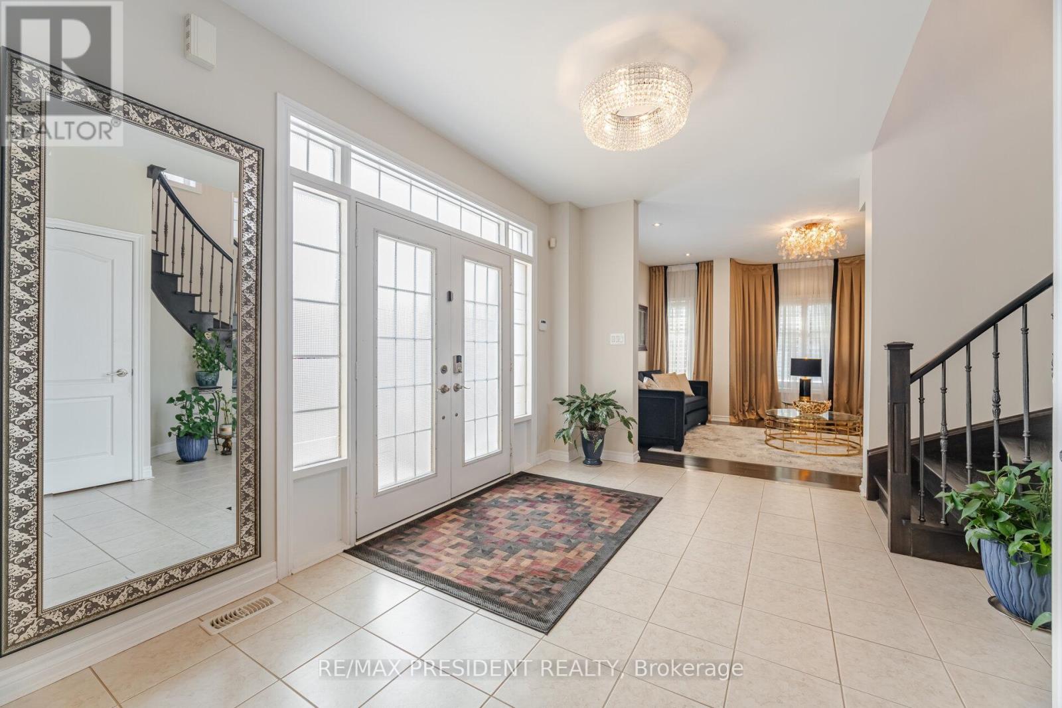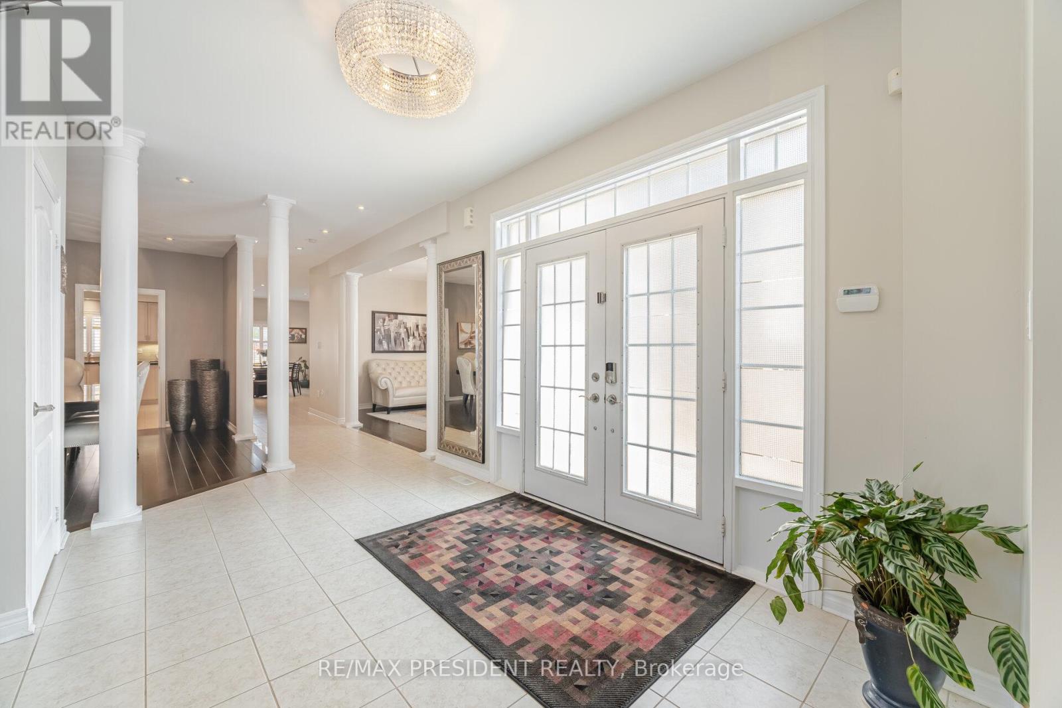12 Valleyridge Crescent Brampton, Ontario L6P 2C9
$2,399,999
***Your Search is over Here. * Welcome to Your New Luxurious Executive Home, In The Highly Desirable Estates Of Valleycreek.60'X 108' LOT Features 3-Car Tandem Garage and 6-Car Parking on Large stamped Driveway. Beautiful *Brick & *Stone Exterior.**4388 SQ FT, APPROXIMATELY **6500SQ FT LIVING SPACE INCLUDING BASEMENT. *Custom Design Kitchen With Huge Island, *Granite Counters, *B/I SS Appliances, *Pot Lights INSIDE and OUTSIDE *Large Butlers Pantry. *Oak Staircase From Top To Bsmnt.**6 spacious size bedrooms includes**2 master bedrooms.3 closets in master bedroom, 2 clostes each in two bedrooms.TOTAL *7 WASHROOMS & *9 CAR PARKING.*2 LARGE KITCHENS WITH **BUILT IN APPLIANCES.**GLASS BALCONY WITH FRONT YARD OVERLOOK.*SPRINKLER SYSTEM,*CVC, *CAC,*SECURITY CAMERAS,*WOODEN CALIFORNIA SHUTTERS.**CUSTOM STAIR LIFT CHAIR FOR BSMNT,**CIRCULAR STAIRCASES TO UPSTAIRS AND BASEMENT.**OWNED HOT WATER TANK**APRILAIRE HUMDIFIER** HARDWOOD FLOORING ON MAIN & UPSTAIRS**UPGRADED VINYL MAINTENANCE FREE BACKYARD FENCE.** NO SIDEWALK.**QUITE NEIGHBOURHOOD..**EZ ACCESS TO HWY 7, 427,407 & 27.Close To MIDDLE, HIGH & SECONDRY SCHOOLS, Costco , Groceries STORES , And All Religious place. TRANSIT BUS STOP IS ON WALKING DISTANCE. Amazing home, one of kind and shows true pride of ownership!Show and Sell. Come and See. Great layout and Don't Miss it. You won't be dispointed**** (id:60365)
Property Details
| MLS® Number | W12268342 |
| Property Type | Single Family |
| Community Name | Bram East |
| AmenitiesNearBy | Park, Public Transit, Schools |
| Features | Conservation/green Belt, Lighting, Carpet Free |
| ParkingSpaceTotal | 9 |
Building
| BathroomTotal | 7 |
| BedroomsAboveGround | 5 |
| BedroomsBelowGround | 1 |
| BedroomsTotal | 6 |
| Amenities | Fireplace(s) |
| Appliances | Garage Door Opener Remote(s), Oven - Built-in, Range, Water Heater, Central Vacuum, Dryer, Washer, Refrigerator |
| BasementDevelopment | Finished |
| BasementType | N/a (finished) |
| ConstructionStyleAttachment | Detached |
| CoolingType | Central Air Conditioning |
| ExteriorFinish | Brick, Stone |
| FireProtection | Alarm System, Monitored Alarm, Security System, Smoke Detectors |
| FlooringType | Hardwood, Laminate, Ceramic |
| FoundationType | Concrete |
| HalfBathTotal | 2 |
| HeatingFuel | Natural Gas |
| HeatingType | Forced Air |
| StoriesTotal | 2 |
| SizeInterior | 3500 - 5000 Sqft |
| Type | House |
| UtilityWater | Municipal Water |
Parking
| Garage |
Land
| Acreage | No |
| FenceType | Fenced Yard |
| LandAmenities | Park, Public Transit, Schools |
| LandscapeFeatures | Lawn Sprinkler |
| Sewer | Sanitary Sewer |
| SizeDepth | 108 Ft ,3 In |
| SizeFrontage | 60 Ft |
| SizeIrregular | 60 X 108.3 Ft ; Main Etrance North East Facing |
| SizeTotalText | 60 X 108.3 Ft ; Main Etrance North East Facing |
Rooms
| Level | Type | Length | Width | Dimensions |
|---|---|---|---|---|
| Second Level | Bedroom 4 | 4.03 m | 3.36 m | 4.03 m x 3.36 m |
| Second Level | Bedroom 5 | 4.88 m | 3.36 m | 4.88 m x 3.36 m |
| Second Level | Primary Bedroom | 8.11 m | 4.09 m | 8.11 m x 4.09 m |
| Second Level | Primary Bedroom | 5.25 m | 4.27 m | 5.25 m x 4.27 m |
| Second Level | Bedroom 3 | 5.25 m | 4.27 m | 5.25 m x 4.27 m |
| Basement | Recreational, Games Room | Measurements not available | ||
| Basement | Exercise Room | Measurements not available | ||
| Basement | Media | Measurements not available | ||
| Basement | Bedroom | Measurements not available | ||
| Basement | Kitchen | Measurements not available | ||
| Main Level | Office | 4.88 m | 3.36 m | 4.88 m x 3.36 m |
| Main Level | Living Room | 4.58 m | 3.97 m | 4.58 m x 3.97 m |
| Main Level | Dining Room | 4.58 m | 3.69 m | 4.58 m x 3.69 m |
| Main Level | Family Room | 5.37 m | 4.09 m | 5.37 m x 4.09 m |
| Main Level | Kitchen | 3.36 m | 2.53 m | 3.36 m x 2.53 m |
| Main Level | Eating Area | 3.51 m | 3.31 m | 3.51 m x 3.31 m |
| Main Level | Laundry Room | Measurements not available |
https://www.realtor.ca/real-estate/28570301/12-valleyridge-crescent-brampton-bram-east-bram-east
Sukhvir Jawandha
Salesperson
80 Maritime Ontario Blvd #246
Brampton, Ontario L6S 0E7
Mandeep Singh Dhatt
Salesperson
80 Maritime Ontario Blvd #246
Brampton, Ontario L6S 0E7

