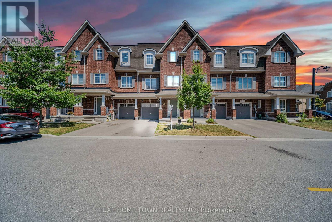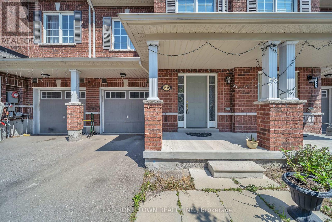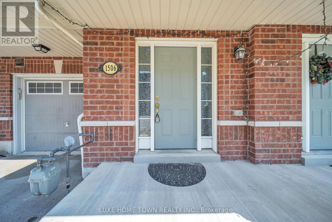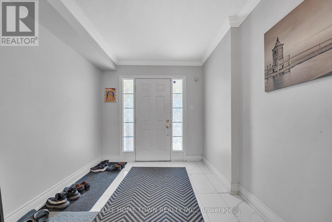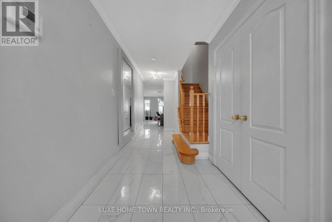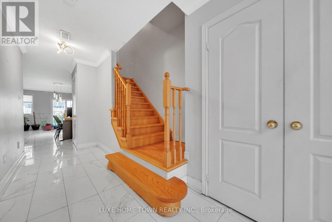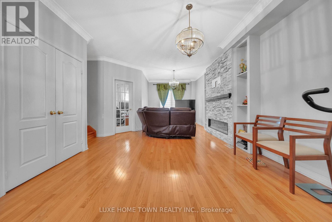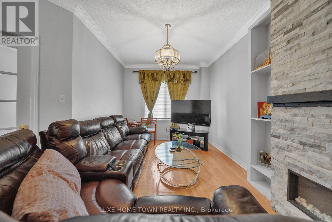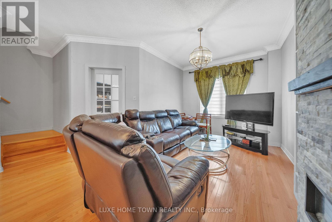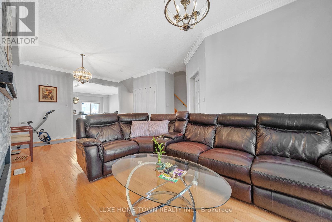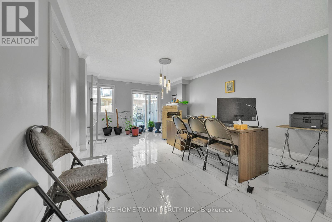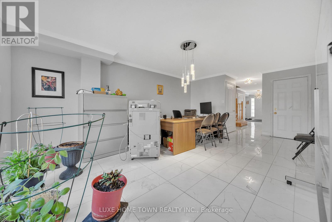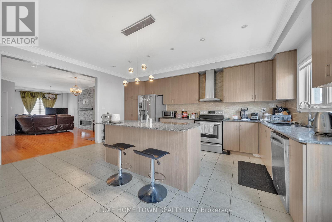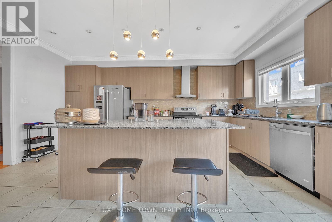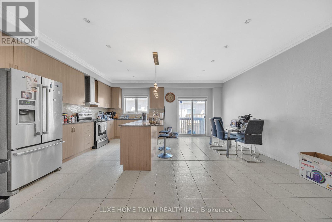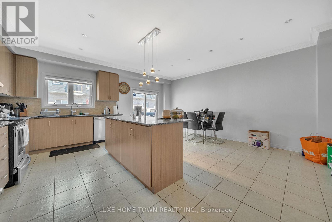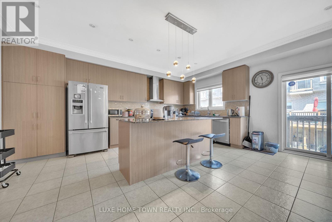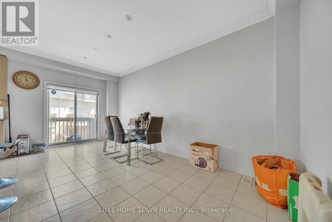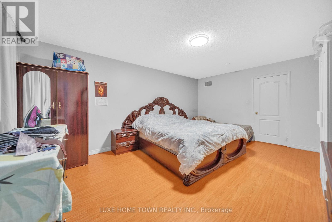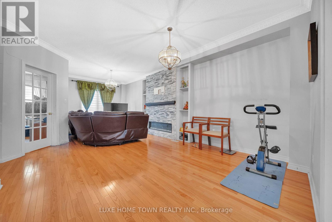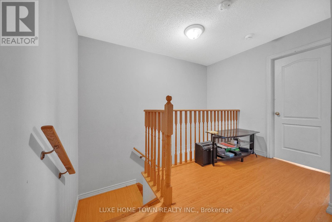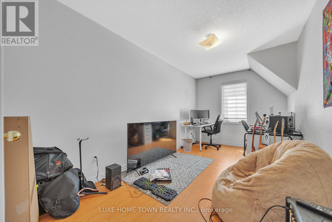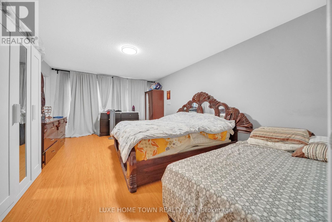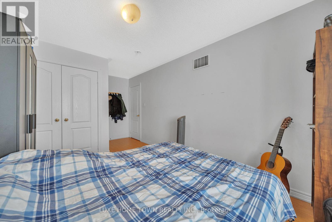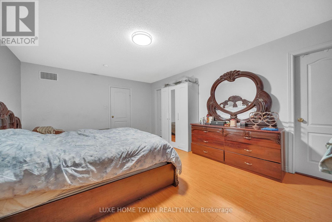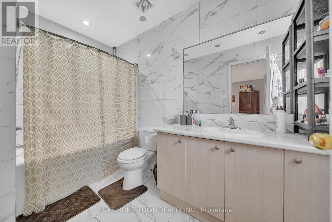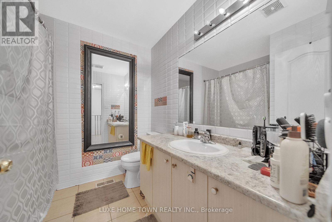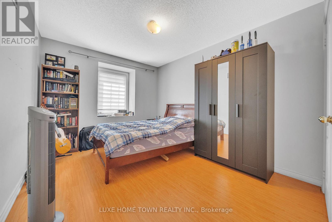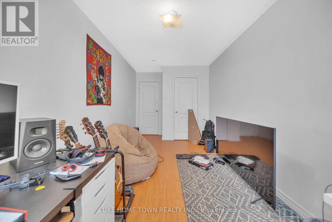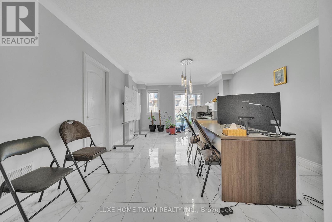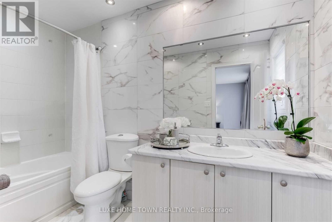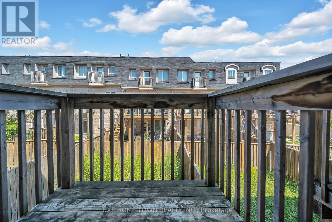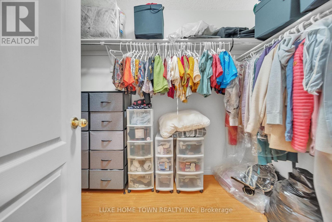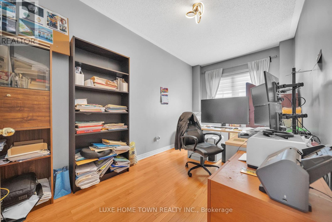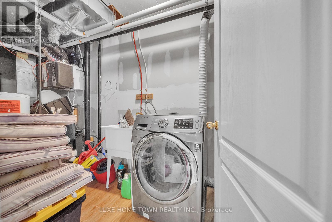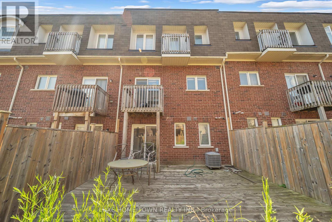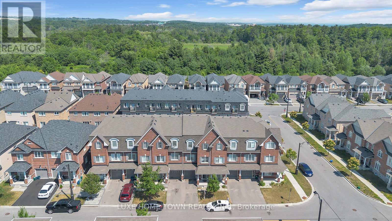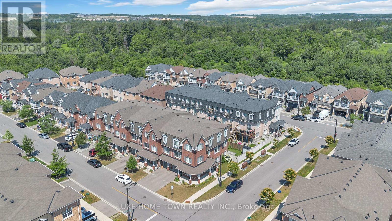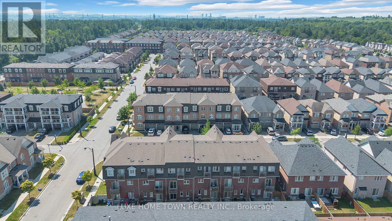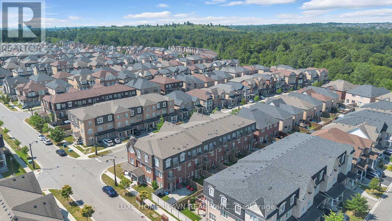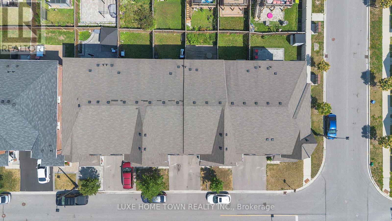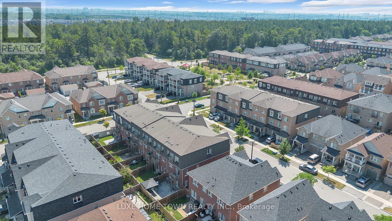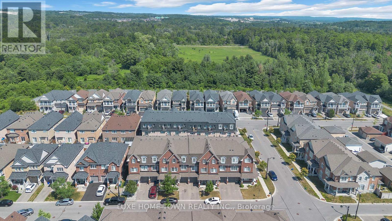1506 Dusty Drive Pickering, Ontario L1X 0C9
$999,000
Stunning and spacious 3-bedroom plus Den, 3-bathroom townhome spanning three levels, offering over 2,400 sq ft of stylish living space in the highly desirable North Pickering community. Enjoy a large modern kitchen with a dine-in breakfast bar and a gas stove perfect for family meals and entertaining. This carpet-free home features sleek finishes throughout and a fully fenced backyard for added privacy. Ideally located within walking distance to shopping plazas, schools, and recreational facilities, with convenient access to Highways 401 and 407. An excellent choice for first-time homebuyers and savvy investors. Don't miss this incredible opportunity! (id:60365)
Property Details
| MLS® Number | E12268915 |
| Property Type | Single Family |
| Community Name | Duffin Heights |
| AmenitiesNearBy | Park, Place Of Worship, Schools |
| CommunityFeatures | Community Centre |
| EquipmentType | Water Heater |
| Features | Carpet Free |
| ParkingSpaceTotal | 3 |
| RentalEquipmentType | Water Heater |
Building
| BathroomTotal | 3 |
| BedroomsAboveGround | 3 |
| BedroomsBelowGround | 1 |
| BedroomsTotal | 4 |
| Age | 6 To 15 Years |
| Appliances | Dishwasher, Dryer, Stove, Washer, Window Coverings, Refrigerator |
| ConstructionStyleAttachment | Attached |
| CoolingType | Central Air Conditioning |
| ExteriorFinish | Brick |
| FireplacePresent | Yes |
| FlooringType | Hardwood, Laminate |
| FoundationType | Block |
| HeatingFuel | Natural Gas |
| HeatingType | Forced Air |
| StoriesTotal | 3 |
| SizeInterior | 2000 - 2500 Sqft |
| Type | Row / Townhouse |
| UtilityWater | Municipal Water |
Parking
| Attached Garage | |
| Garage |
Land
| Acreage | No |
| LandAmenities | Park, Place Of Worship, Schools |
| Sewer | Sanitary Sewer |
| SizeDepth | 88 Ft ,7 In |
| SizeFrontage | 19 Ft ,8 In |
| SizeIrregular | 19.7 X 88.6 Ft |
| SizeTotalText | 19.7 X 88.6 Ft |
Rooms
| Level | Type | Length | Width | Dimensions |
|---|---|---|---|---|
| Second Level | Den | 2.6 m | 4.72 m | 2.6 m x 4.72 m |
| Third Level | Primary Bedroom | 3.96 m | 5.5 m | 3.96 m x 5.5 m |
| Third Level | Bedroom | 3.04 m | 3.65 m | 3.04 m x 3.65 m |
| Third Level | Bedroom 3 | 2.6 m | 4.57 m | 2.6 m x 4.57 m |
| Lower Level | Recreational, Games Room | 3.9 m | 6.4 m | 3.9 m x 6.4 m |
| Lower Level | Bathroom | Measurements not available | ||
| Main Level | Kitchen | 2.92 m | 5.45 m | 2.92 m x 5.45 m |
| Main Level | Dining Room | 3.96 m | 4.2 m | 3.96 m x 4.2 m |
| Main Level | Living Room | 3.04 m | 3.65 m | 3.04 m x 3.65 m |
https://www.realtor.ca/real-estate/28571484/1506-dusty-drive-pickering-duffin-heights-duffin-heights
Sunny Singh Walia
Broker of Record
845 Main St East Unit 4a
Milton, Ontario L9T 3Z3

