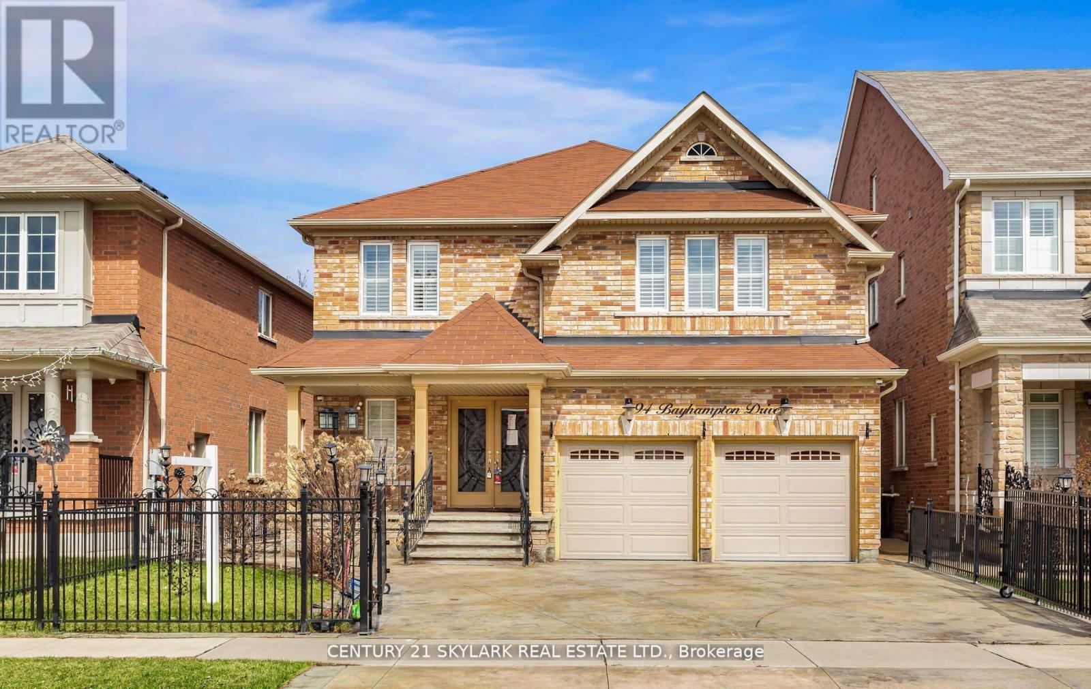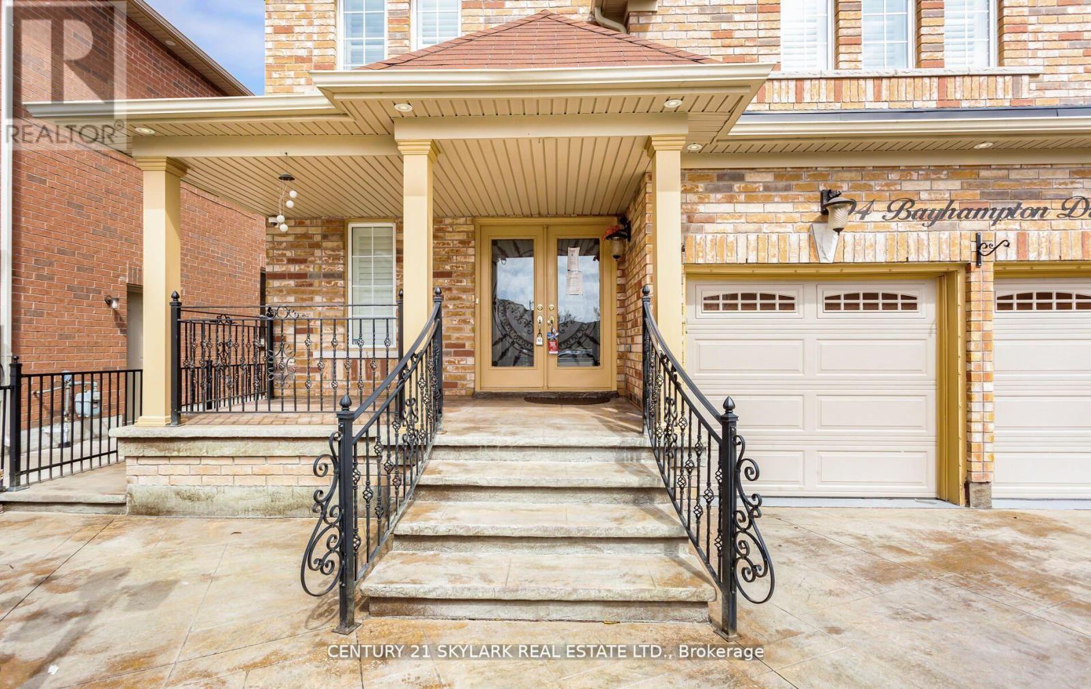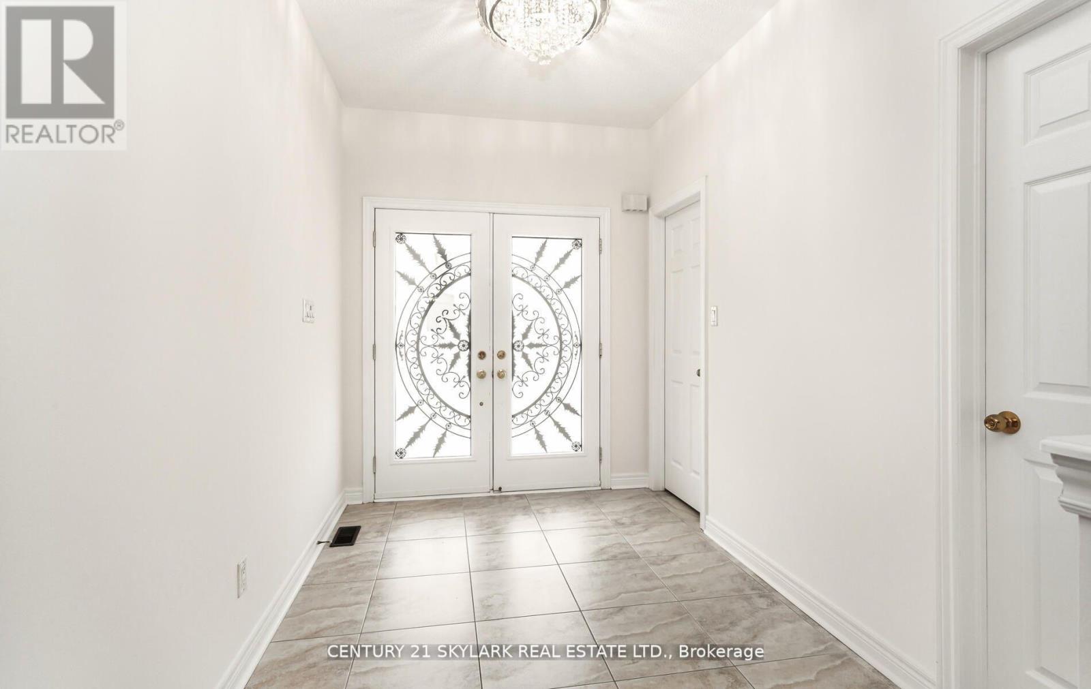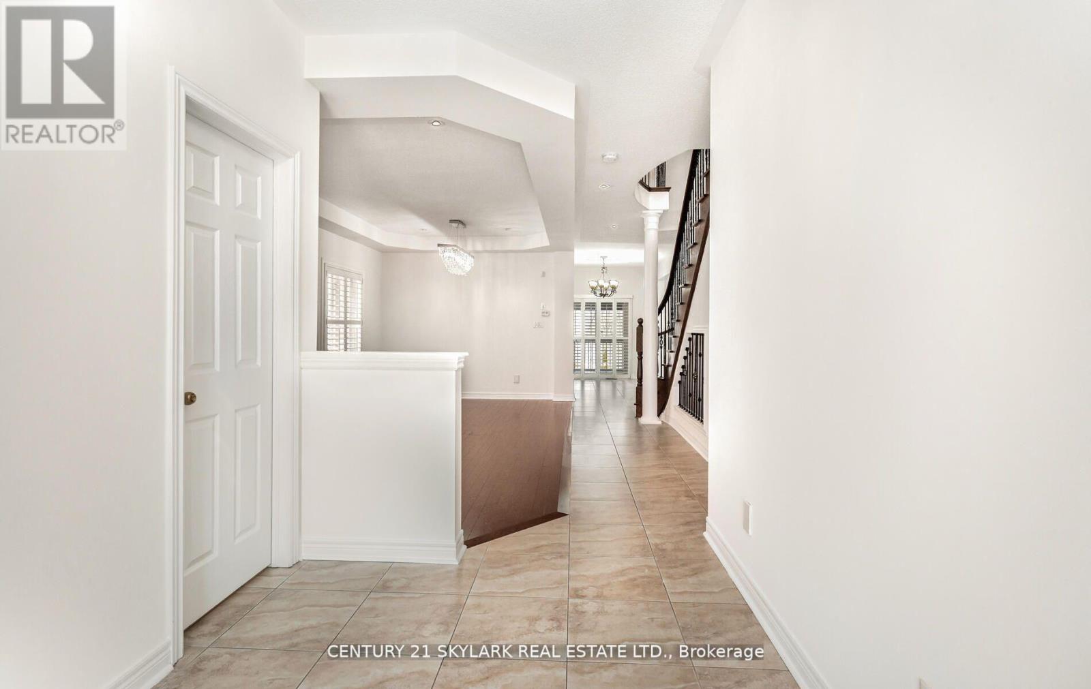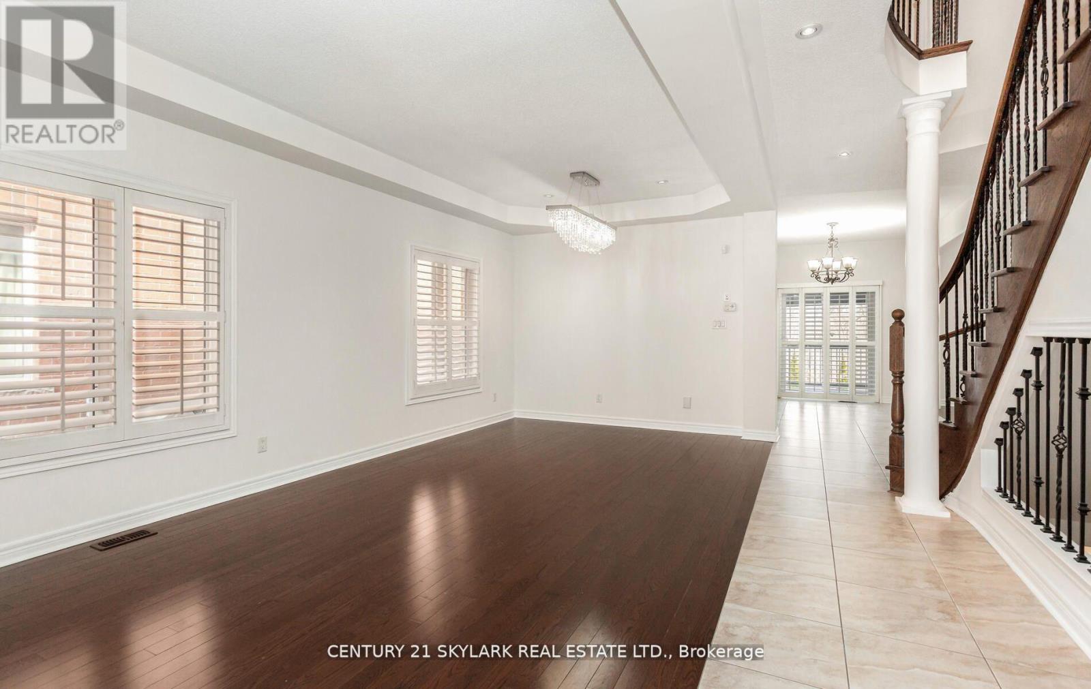94 Bayhampton Drive Brampton, Ontario L6P 3A9
$1,499,900
Welcome to this stunning 4-bedroom, 5-bathroom detached home, ideally situated in the prestigious Vales of Castlemore community. Boasting 2,840 sq. ft. as per MPAC, this well-maintained property features a desirable separate walk-out basement entrance to a basement apartment, offering excellent income potential or multi-generational living opportunities. The main floor showcases a bright den, perfect for working from home, along with elegant hardwood and ceramic flooring throughout the main and second levels. Enjoy the convenience of three full washrooms on the upper level, spacious bedrooms, and two separate laundry areas. The home offers impressive curb appeal with a double-door entry, patterned concrete driveway, and well-maintained exterior. This is a perfect opportunity to own a large, functional, and income-generating home in one of Brampton's most sought-after neighbourhoods. (id:60365)
Property Details
| MLS® Number | W12268012 |
| Property Type | Single Family |
| Community Name | Vales of Castlemore |
| AmenitiesNearBy | Public Transit |
| Features | In-law Suite |
| ParkingSpaceTotal | 6 |
Building
| BathroomTotal | 5 |
| BedroomsAboveGround | 4 |
| BedroomsTotal | 4 |
| BasementFeatures | Apartment In Basement, Separate Entrance |
| BasementType | N/a |
| ConstructionStyleAttachment | Detached |
| CoolingType | Central Air Conditioning |
| ExteriorFinish | Brick |
| FireplacePresent | Yes |
| FlooringType | Hardwood, Ceramic |
| HalfBathTotal | 1 |
| HeatingFuel | Natural Gas |
| HeatingType | Forced Air |
| StoriesTotal | 2 |
| SizeInterior | 2500 - 3000 Sqft |
| Type | House |
| UtilityWater | Municipal Water |
Parking
| Attached Garage | |
| Garage |
Land
| Acreage | No |
| FenceType | Fenced Yard |
| LandAmenities | Public Transit |
| Sewer | Sanitary Sewer |
| SizeDepth | 124 Ft ,10 In |
| SizeFrontage | 40 Ft ,1 In |
| SizeIrregular | 40.1 X 124.9 Ft |
| SizeTotalText | 40.1 X 124.9 Ft |
Rooms
| Level | Type | Length | Width | Dimensions |
|---|---|---|---|---|
| Second Level | Primary Bedroom | 5.65 m | 5.3 m | 5.65 m x 5.3 m |
| Second Level | Bedroom 2 | 4.35 m | 3.9 m | 4.35 m x 3.9 m |
| Second Level | Bedroom 3 | 4.4 m | 4.13 m | 4.4 m x 4.13 m |
| Second Level | Bedroom 4 | 4.3 m | 3.33 m | 4.3 m x 3.33 m |
| Main Level | Living Room | 6.13 m | 3.3 m | 6.13 m x 3.3 m |
| Main Level | Dining Room | 6.13 m | 3.3 m | 6.13 m x 3.3 m |
| Main Level | Kitchen | 5.3 m | 3.43 m | 5.3 m x 3.43 m |
| Main Level | Family Room | 4.5 m | 4.35 m | 4.5 m x 4.35 m |
| Main Level | Den | 3.25 m | 2.52 m | 3.25 m x 2.52 m |
Ashok Kumar Dade
Salesperson
1087 Meyerside Dr #16
Mississauga, Ontario L5T 1M5

