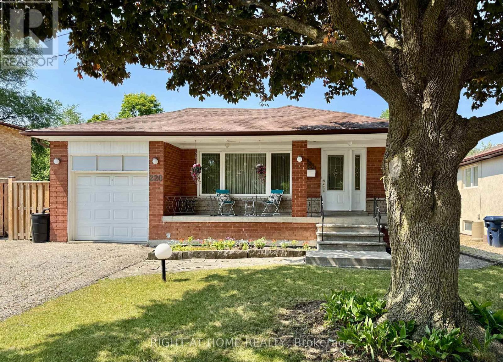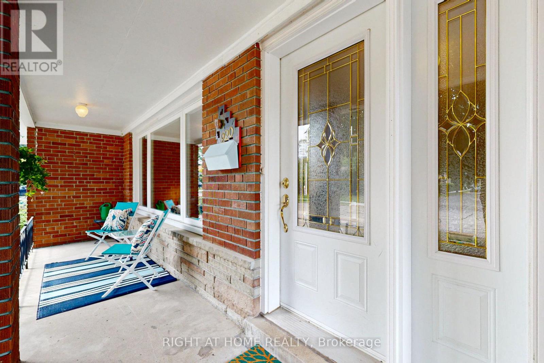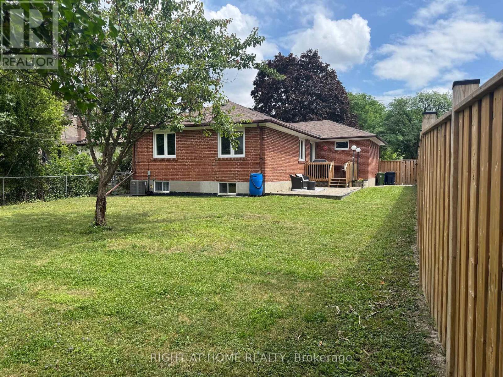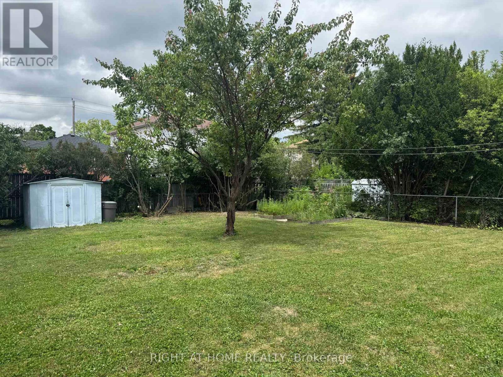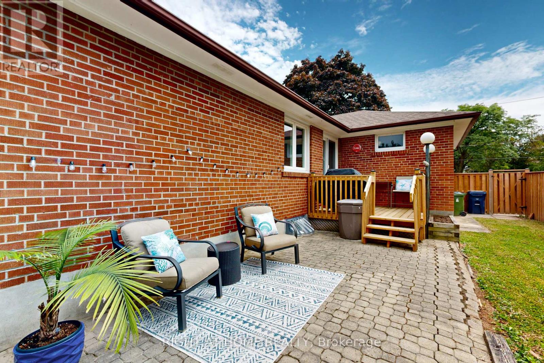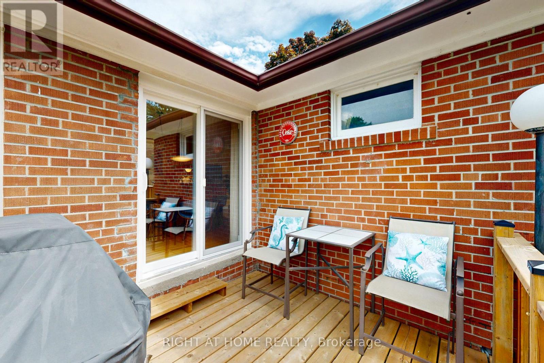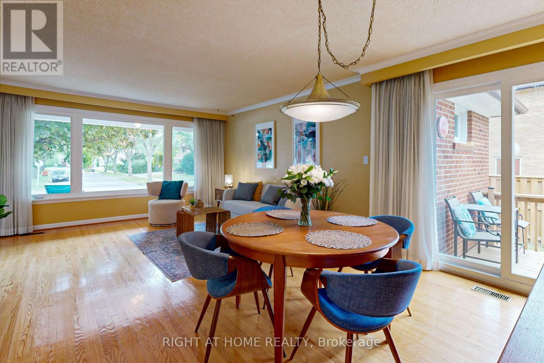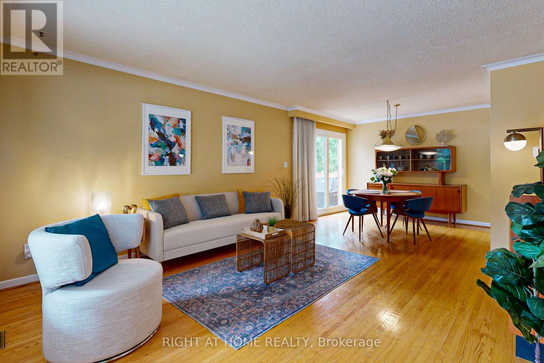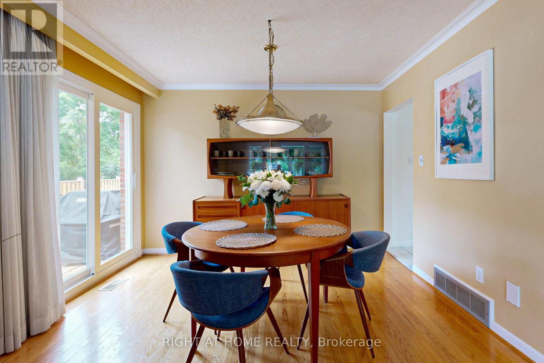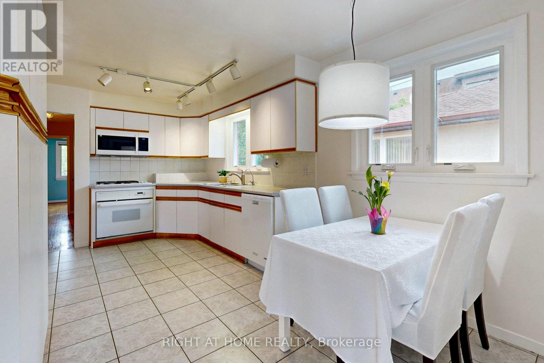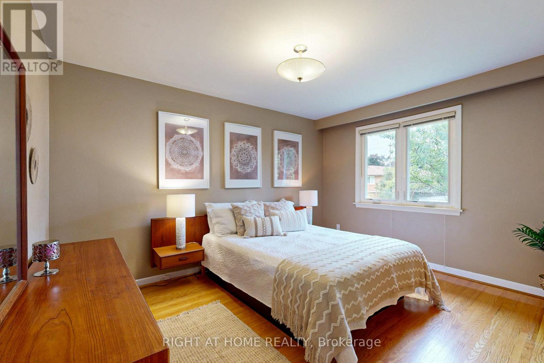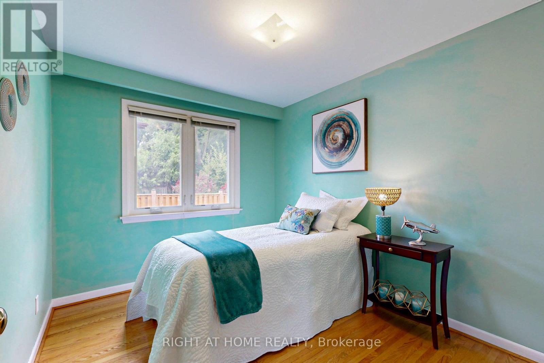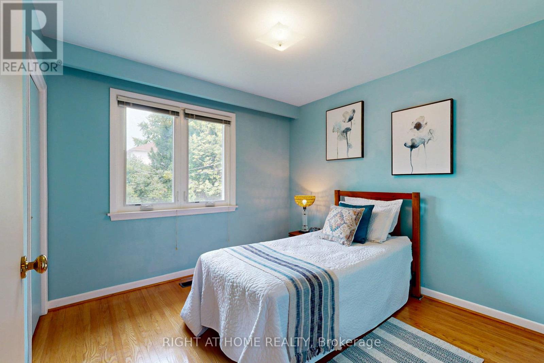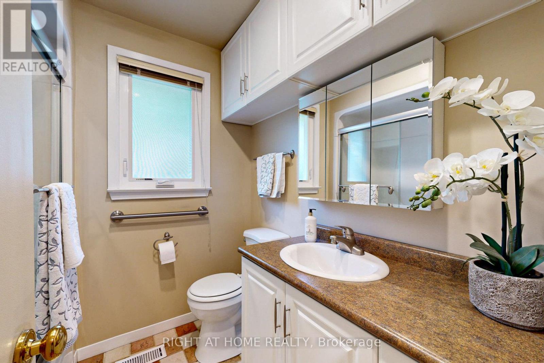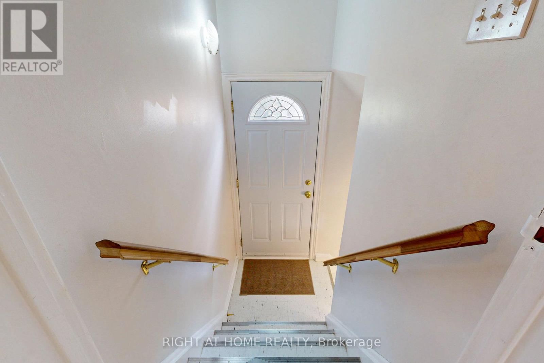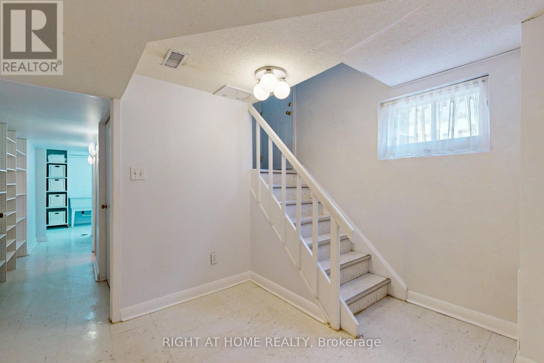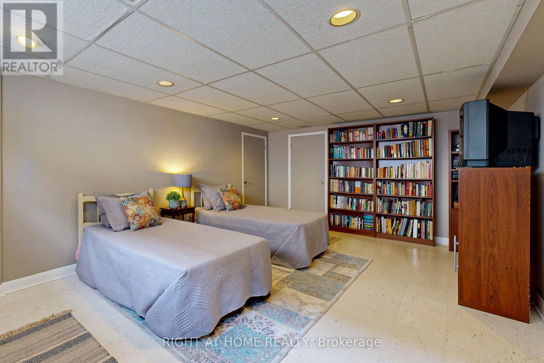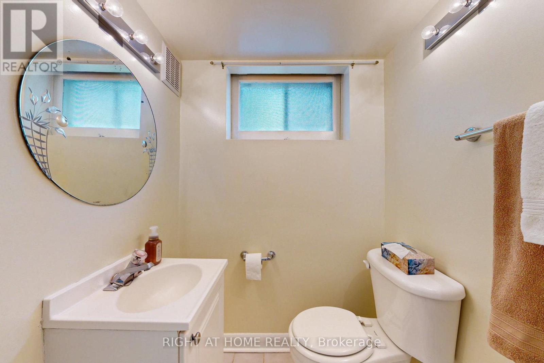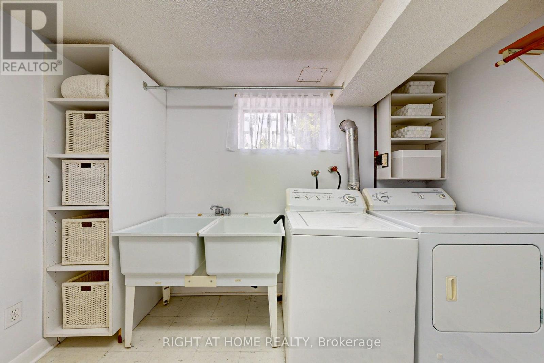220 Homewood Avenue Toronto, Ontario M2M 1K6
$1,549,000
Welcome to 220 Homewood Avenue a rare opportunity in the heart of Newtonbrook West, North York. Nestled on a premium 50 x 132 ft lot, this charming brick bungalow offers exceptional flexibility: live in, rent out, or redevelop. Boasting 3+2 bedrooms, 2 bathrooms, a fully finished basement with separate entrance, and recent updates throughout, this move-in-ready home is ideal for growing families, savvy investors, or custom builders seeking value in a rapidly evolving neighbourhood. Inside, enjoy a bright, functional layout with hardwood floors, spacious living/dining, and a renovated eat-in kitchen. Downstairs, the basement suite offers income potential or multigenerational living flexibility. Step out to a new cedar deck and a fully fenced, private backyard, perfect for entertaining or relaxing with the family. With extensive recent upgrades (Roof 2023, Furnace & A/C 2021, Tankless Water Heater 2022, Basement Waterproofing, and New Fence), you can purchase with confidence. Located on a quiet, tree-lined street, just minutes from Finch Station, TTC/GO transit, top schools, community centres, parks, shopping, and more. Whether you're looking to live in, invest, or build your dream home, this is the one. Finished basement with separate entrance: Income/rental potential ($5,000+/month). (id:60365)
Property Details
| MLS® Number | C12269371 |
| Property Type | Single Family |
| Community Name | Newtonbrook West |
| AmenitiesNearBy | Park, Place Of Worship, Public Transit |
| CommunityFeatures | Community Centre |
| Features | Wooded Area, Flat Site, Dry, Carpet Free, Sump Pump |
| ParkingSpaceTotal | 3 |
| Structure | Porch, Deck, Shed |
Building
| BathroomTotal | 2 |
| BedroomsAboveGround | 3 |
| BedroomsBelowGround | 2 |
| BedroomsTotal | 5 |
| Age | 51 To 99 Years |
| Appliances | Central Vacuum, Water Heater - Tankless, Water Purifier, Water Heater, Blinds, Dishwasher, Dryer, Garage Door Opener, Microwave, Oven, Range, Washer, Refrigerator |
| ArchitecturalStyle | Bungalow |
| BasementDevelopment | Finished |
| BasementFeatures | Separate Entrance |
| BasementType | N/a (finished) |
| ConstructionStyleAttachment | Detached |
| CoolingType | Central Air Conditioning |
| ExteriorFinish | Brick |
| FireProtection | Smoke Detectors |
| FlooringType | Hardwood, Tile |
| FoundationType | Concrete, Block |
| HeatingFuel | Natural Gas |
| HeatingType | Forced Air |
| StoriesTotal | 1 |
| SizeInterior | 1100 - 1500 Sqft |
| Type | House |
| UtilityWater | Municipal Water |
Parking
| Attached Garage | |
| Garage |
Land
| Acreage | No |
| FenceType | Fenced Yard |
| LandAmenities | Park, Place Of Worship, Public Transit |
| LandscapeFeatures | Landscaped |
| Sewer | Sanitary Sewer |
| SizeDepth | 132 Ft |
| SizeFrontage | 50 Ft |
| SizeIrregular | 50 X 132 Ft |
| SizeTotalText | 50 X 132 Ft |
Rooms
| Level | Type | Length | Width | Dimensions |
|---|---|---|---|---|
| Lower Level | Bathroom | 2.18 m | 1.49 m | 2.18 m x 1.49 m |
| Lower Level | Laundry Room | 3.22 m | 2.06 m | 3.22 m x 2.06 m |
| Lower Level | Recreational, Games Room | 3.63 m | 6.82 m | 3.63 m x 6.82 m |
| Lower Level | Bedroom 4 | 5.78 m | 3.88 m | 5.78 m x 3.88 m |
| Lower Level | Bedroom 5 | 3.63 m | 2.29 m | 3.63 m x 2.29 m |
| Main Level | Living Room | 4.31 m | 3.61 m | 4.31 m x 3.61 m |
| Main Level | Dining Room | 3.55 m | 2.82 m | 3.55 m x 2.82 m |
| Main Level | Kitchen | 3.49 m | 5.4 m | 3.49 m x 5.4 m |
| Main Level | Primary Bedroom | 3.23 m | 4.07 m | 3.23 m x 4.07 m |
| Main Level | Bedroom 2 | 3.09 m | 3.16 m | 3.09 m x 3.16 m |
| Main Level | Bedroom 3 | 3.23 m | 2.76 m | 3.23 m x 2.76 m |
| Main Level | Bathroom | 2.02 m | 2.12 m | 2.02 m x 2.12 m |
Utilities
| Cable | Available |
| Electricity | Installed |
| Sewer | Installed |
Kendra Cutrone
Broker
9311 Weston Road Unit 6
Vaughan, Ontario L4H 3G8
Tony Cutrone
Salesperson
9311 Weston Road Unit 6
Vaughan, Ontario L4H 3G8

