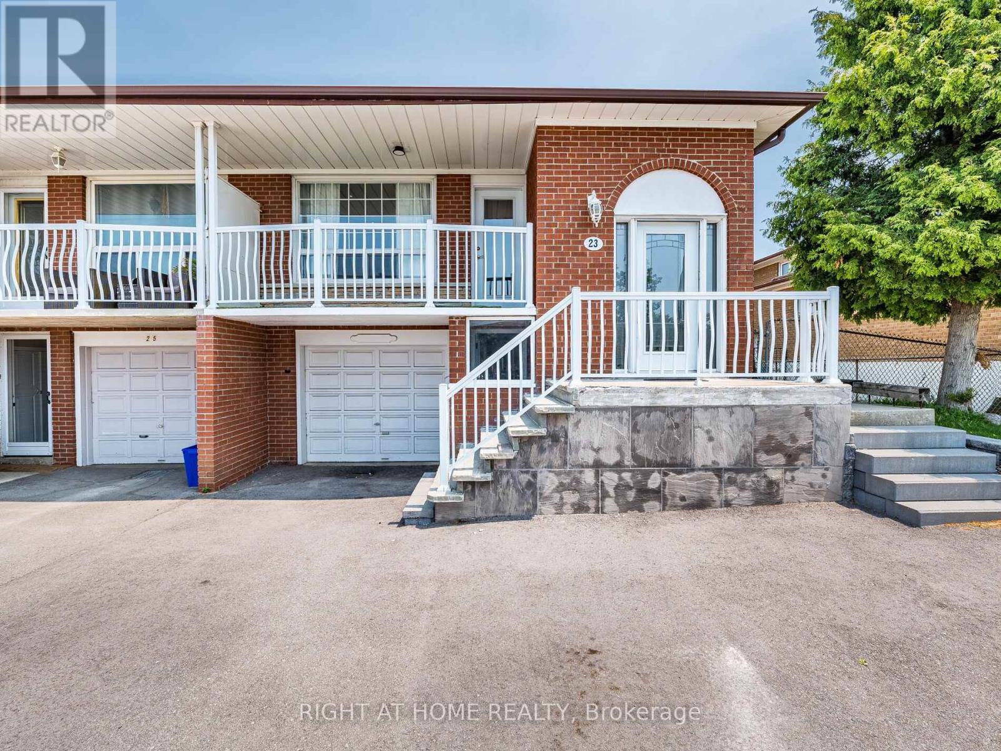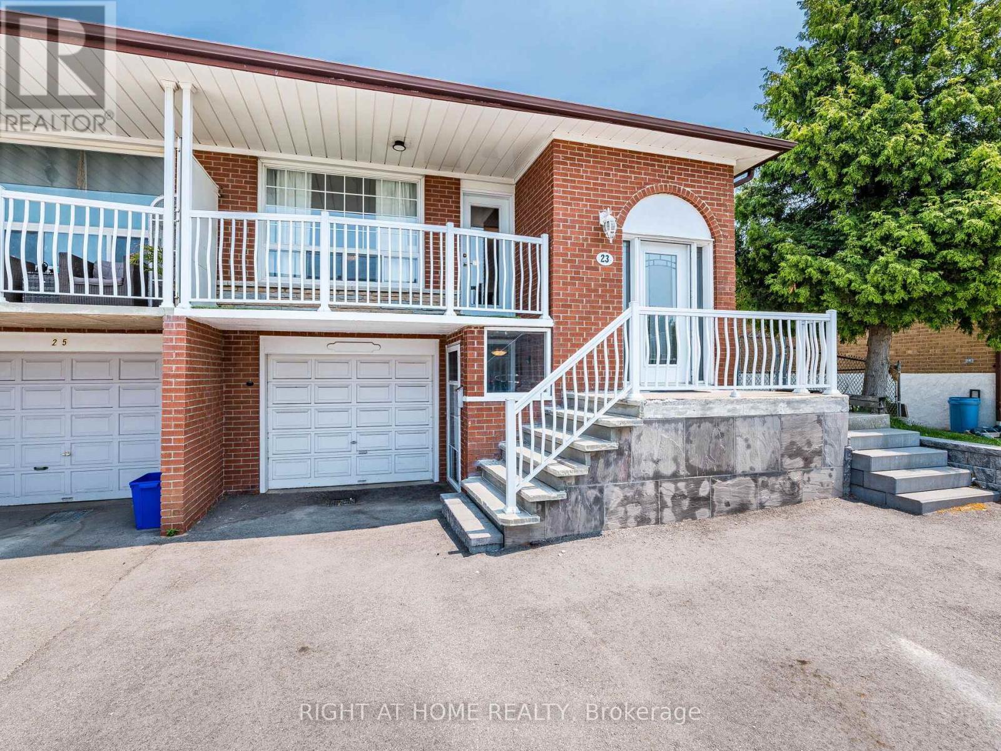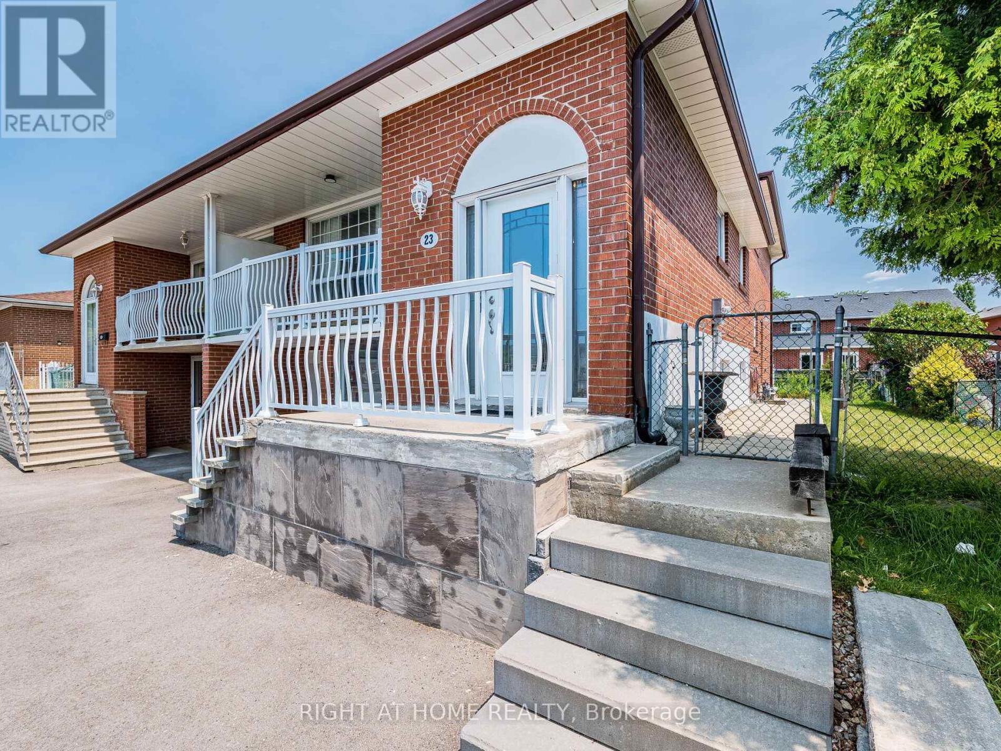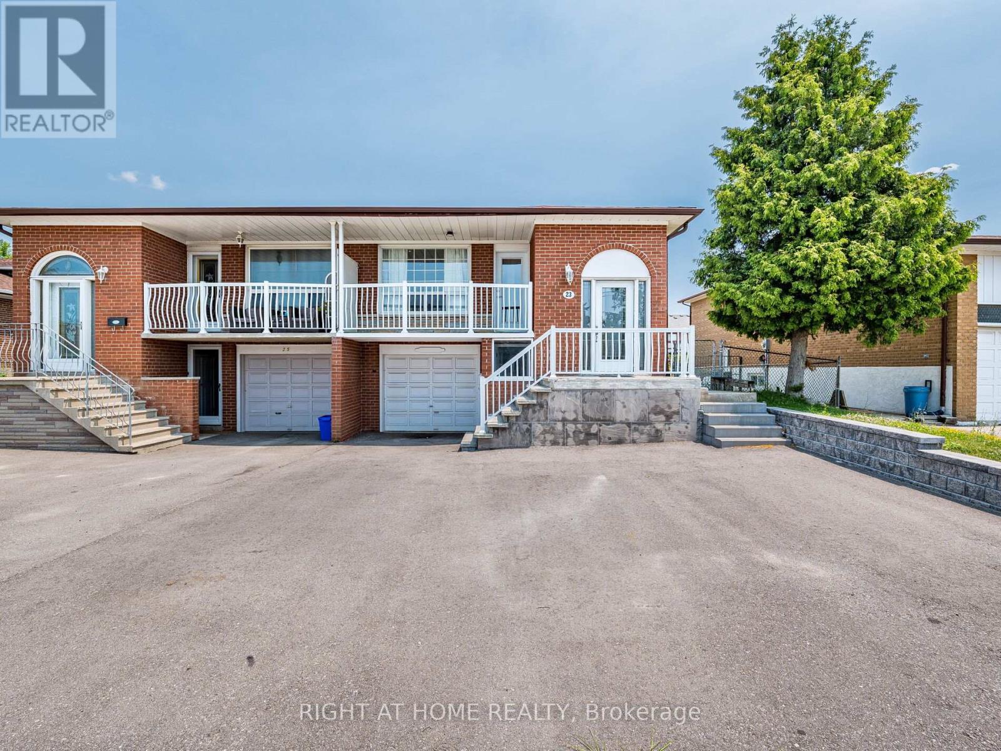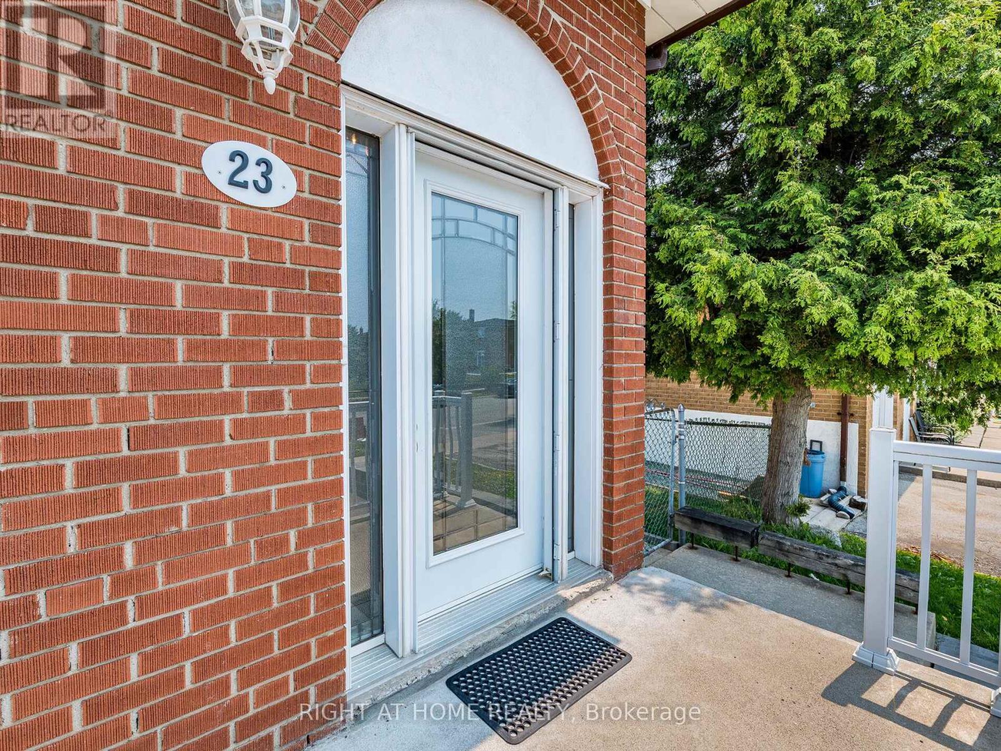23 North Humber Drive Vaughan, Ontario L4L 2G5
$1,045,000
Versatile 5-Level Backsplit with Income Potential in Prime Vaughan Location! Welcome to 23 North Humber Drive. A spacious and Updated 5-level backsplit offering exceptional rental potential with three separate above-grade entrances! This unique layout provides incredible flexibility for large families, investors, or multi-generational living. Featuring 4 bedrooms, 3 bathrooms, and 2 separate laundry, this home is designed for convenience and privacy on every level. Whether you're looking to live in one portion and rent out the other or create a custom space for extended family, the opportunities are endless. The expansive driveway offers ample parking, making it easy to accommodate multiple vehicles, perfect for tenants or guests. Located in a desirable and family-friendly neighborhood, this home is close to parks, schools, transit, and all major amenities. Don't miss this opportunity to own a high-potential property in one of Vaughan's most sought-after communities! (id:60365)
Property Details
| MLS® Number | N12266537 |
| Property Type | Single Family |
| Community Name | West Woodbridge |
| EquipmentType | Water Heater |
| Features | In-law Suite |
| ParkingSpaceTotal | 5 |
| RentalEquipmentType | Water Heater |
Building
| BathroomTotal | 3 |
| BedroomsAboveGround | 4 |
| BedroomsTotal | 4 |
| Appliances | Dryer, Two Stoves, Washer, Window Coverings, Two Refrigerators |
| BasementDevelopment | Finished |
| BasementFeatures | Separate Entrance |
| BasementType | N/a (finished) |
| ConstructionStyleAttachment | Semi-detached |
| ConstructionStyleSplitLevel | Backsplit |
| CoolingType | Central Air Conditioning |
| ExteriorFinish | Brick |
| FireplacePresent | Yes |
| FlooringType | Laminate |
| FoundationType | Block |
| HeatingFuel | Natural Gas |
| HeatingType | Forced Air |
| SizeInterior | 1500 - 2000 Sqft |
| Type | House |
| UtilityWater | Municipal Water |
Parking
| Garage |
Land
| Acreage | No |
| Sewer | Sanitary Sewer |
| SizeDepth | 117 Ft ,6 In |
| SizeFrontage | 37 Ft ,4 In |
| SizeIrregular | 37.4 X 117.5 Ft |
| SizeTotalText | 37.4 X 117.5 Ft |
Rooms
| Level | Type | Length | Width | Dimensions |
|---|---|---|---|---|
| Basement | Great Room | 6.6 m | 3.8 m | 6.6 m x 3.8 m |
| Lower Level | Kitchen | 5.7 m | 3.45 m | 5.7 m x 3.45 m |
| Main Level | Kitchen | 5.91 m | 3 m | 5.91 m x 3 m |
| Main Level | Living Room | 4.2 m | 3.6 m | 4.2 m x 3.6 m |
| Main Level | Dining Room | 3.1 m | 3 m | 3.1 m x 3 m |
| Upper Level | Primary Bedroom | 3.6 m | 3.6 m | 3.6 m x 3.6 m |
| Upper Level | Bedroom 2 | 3.6 m | 3 m | 3.6 m x 3 m |
| Upper Level | Bedroom 3 | 3.3 m | 2.5 m | 3.3 m x 2.5 m |
| In Between | Family Room | 6.7 m | 3.3 m | 6.7 m x 3.3 m |
| In Between | Bedroom 4 | 3.1 m | 2.5 m | 3.1 m x 2.5 m |
Joe Pacheco
Salesperson
480 Eglinton Ave West #30, 106498
Mississauga, Ontario L5R 0G2

