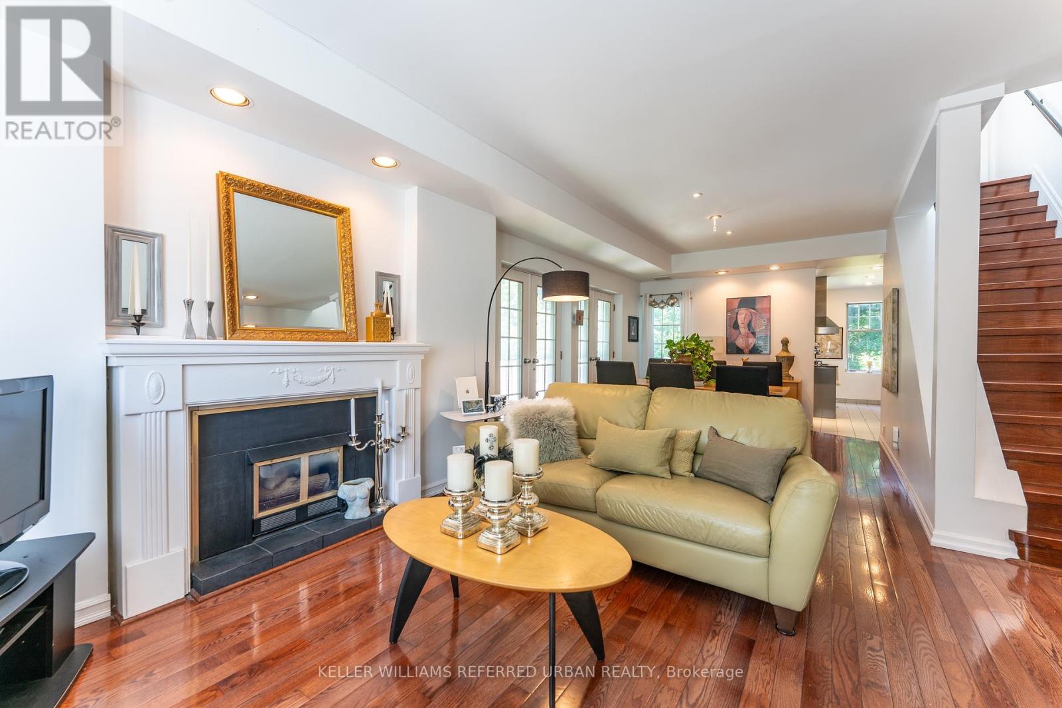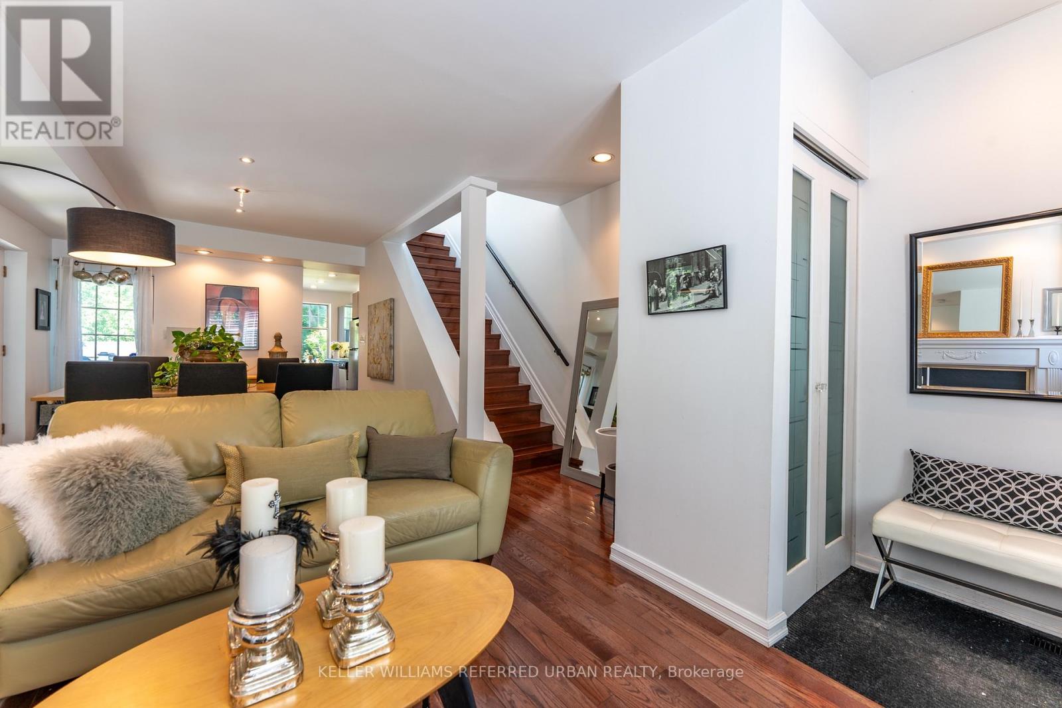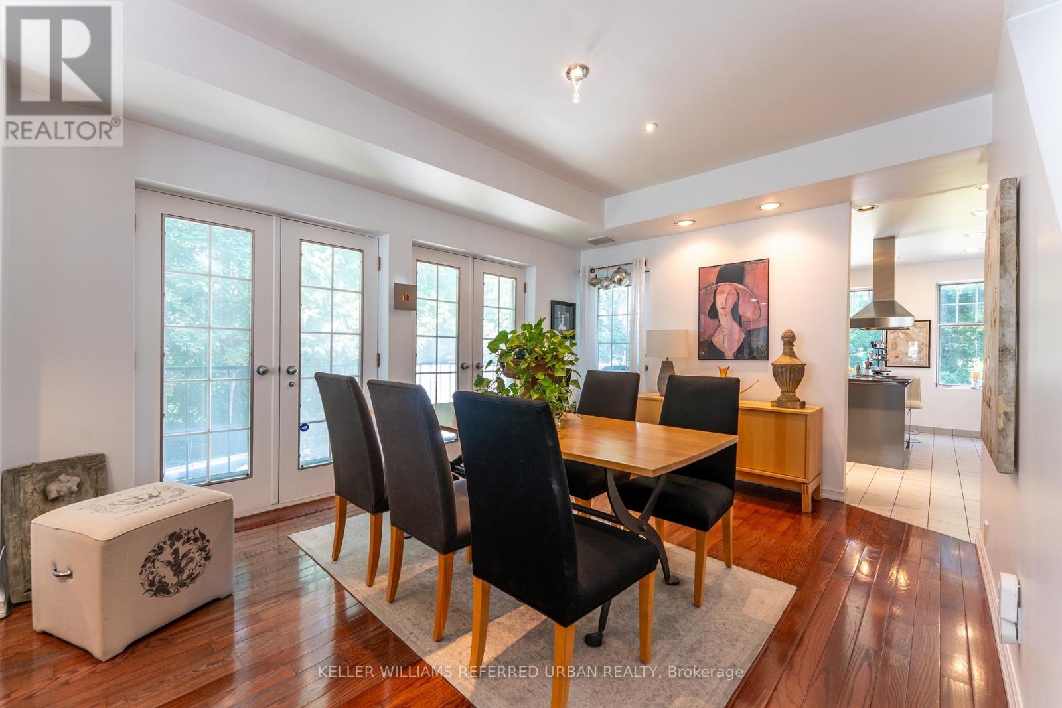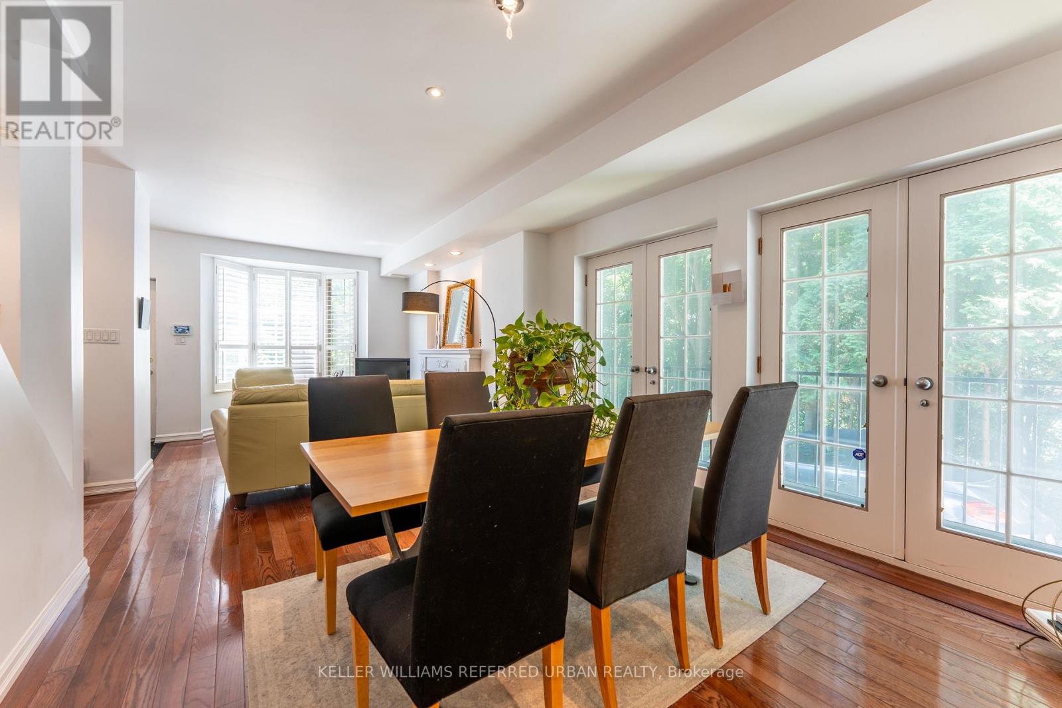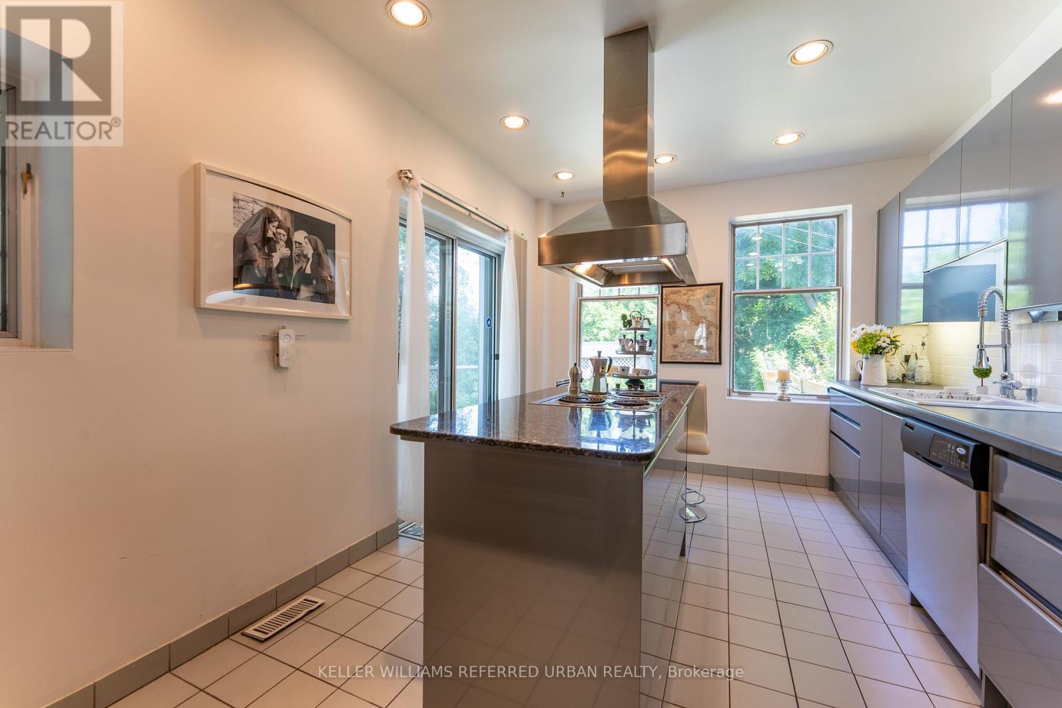18 Eastmount Avenue Toronto, Ontario M4K 1V1
$899,900
Homes within the Jackman Avenue Jr. Public School catchment are always in demand thanks to the school's consistently top-ranked EQAO scores--but you probably already knew that. It's just a 12-minute walk (850m) to the school. 18 Eastmount is a bright, beautiful corner-unit semi that offers outstanding value and location. Rare side-by-side private parking for two (fits 4-5 cars total) makes it ideal for growing families or downsizers who want space and convenience in a top-tier neighbourhood. Only a 7-minute walk (500m) to Broadview Station, with quick access to the DVP, Lower Don Trail for biking and hiking, and all the shops, cafes, and restaurants of Greektown. The large, private backyard backs onto mature trees, with additional green space at the end of the street. Located on a quiet residential pocket with low traffic-no parking access from the building across the street. If you're looking for a home in a family-friendly community with top schools, transit, and nature at your doorstep, this might be the one. Possibility to create a 3rd bedroom in basement. (id:60365)
Open House
This property has open houses!
2:00 pm
Ends at:4:00 pm
2:00 pm
Ends at:4:00 pm
Property Details
| MLS® Number | E12266673 |
| Property Type | Single Family |
| Community Name | Playter Estates-Danforth |
| ParkingSpaceTotal | 4 |
Building
| BathroomTotal | 3 |
| BedroomsAboveGround | 2 |
| BedroomsTotal | 2 |
| BasementDevelopment | Finished |
| BasementType | N/a (finished) |
| ConstructionStyleAttachment | Semi-detached |
| CoolingType | Central Air Conditioning |
| ExteriorFinish | Brick, Aluminum Siding |
| FireplacePresent | Yes |
| FoundationType | Concrete |
| HeatingFuel | Natural Gas |
| HeatingType | Forced Air |
| StoriesTotal | 2 |
| SizeInterior | 1100 - 1500 Sqft |
| Type | House |
| UtilityWater | Municipal Water |
Parking
| No Garage |
Land
| Acreage | No |
| Sewer | Sanitary Sewer |
| SizeDepth | 128 Ft ,6 In |
| SizeFrontage | 24 Ft ,3 In |
| SizeIrregular | 24.3 X 128.5 Ft |
| SizeTotalText | 24.3 X 128.5 Ft |
Rooms
| Level | Type | Length | Width | Dimensions |
|---|---|---|---|---|
| Lower Level | Recreational, Games Room | 3.33 m | 8.76 m | 3.33 m x 8.76 m |
| Main Level | Living Room | 4.11 m | 4.7 m | 4.11 m x 4.7 m |
| Main Level | Dining Room | 4.47 m | 3.91 m | 4.47 m x 3.91 m |
| Main Level | Kitchen | 3.33 m | 4.9 m | 3.33 m x 4.9 m |
| Upper Level | Primary Bedroom | 4.47 m | 4.37 m | 4.47 m x 4.37 m |
| Upper Level | Bedroom 2 | 3.33 m | 4.52 m | 3.33 m x 4.52 m |
Kenneth Yim
Broker of Record
156 Duncan Mill Rd Unit 1
Toronto, Ontario M3B 3N2

