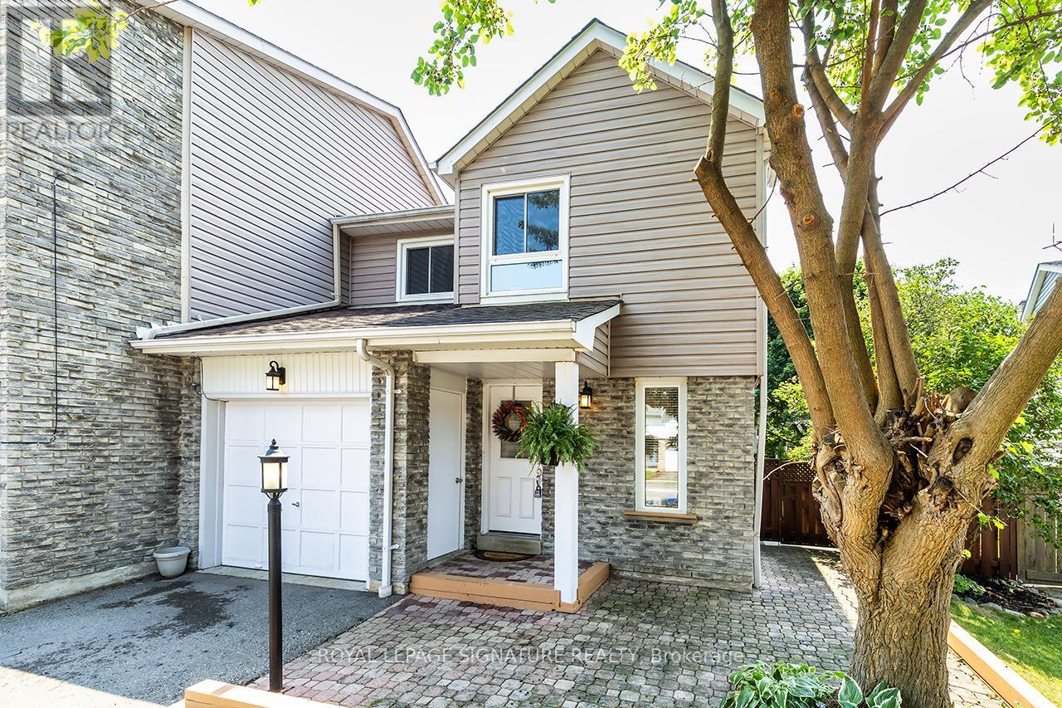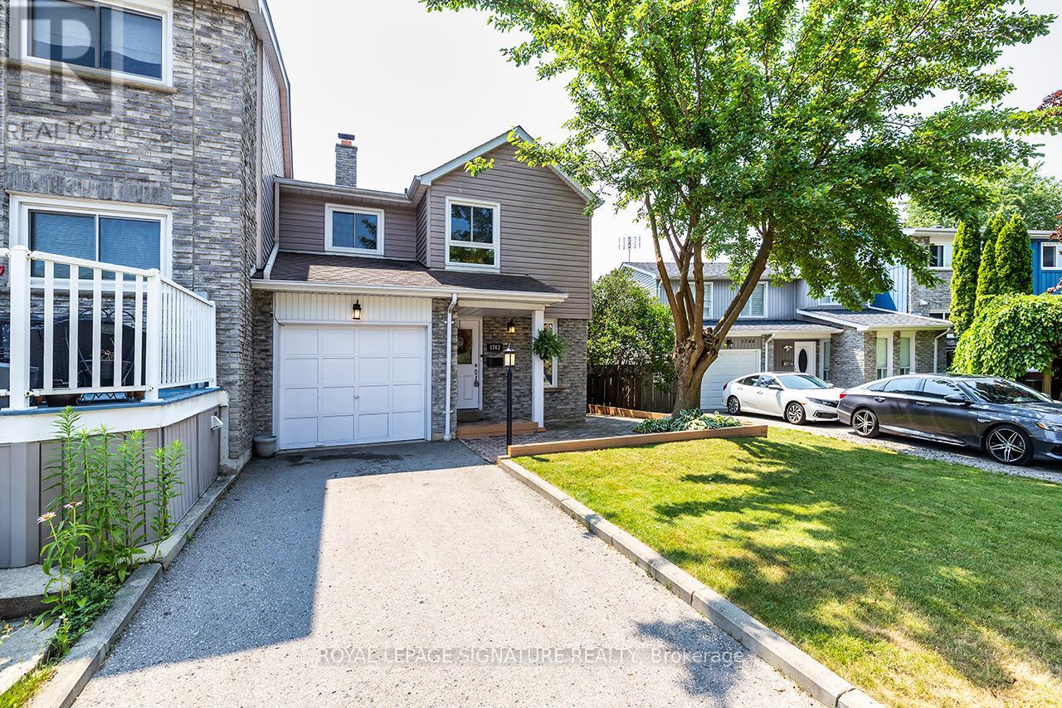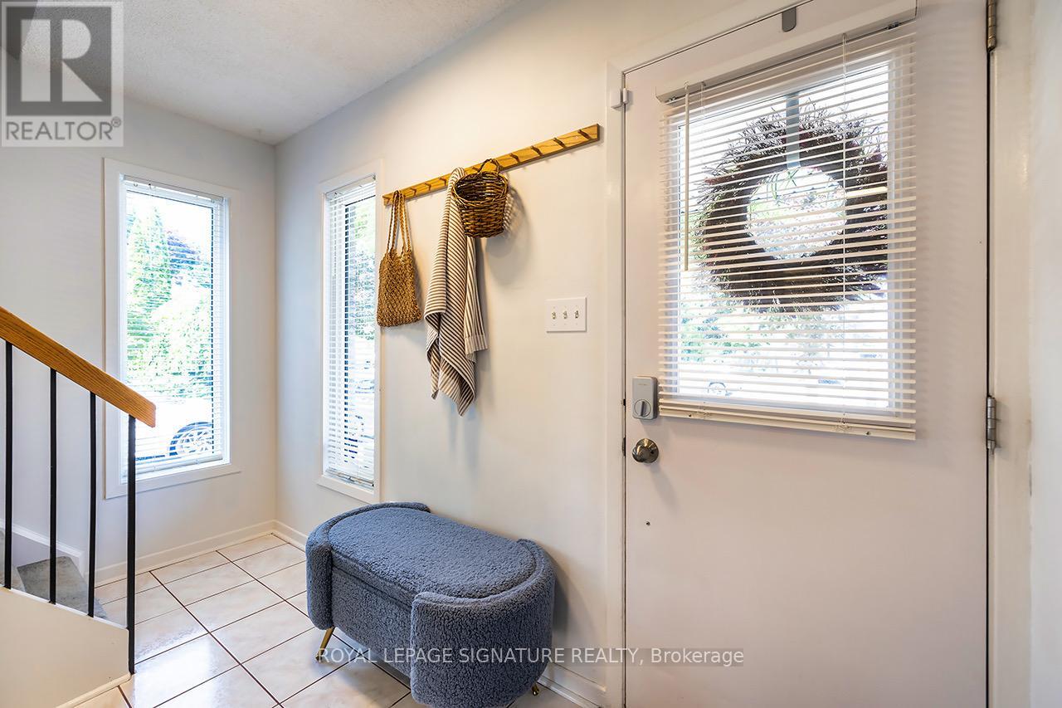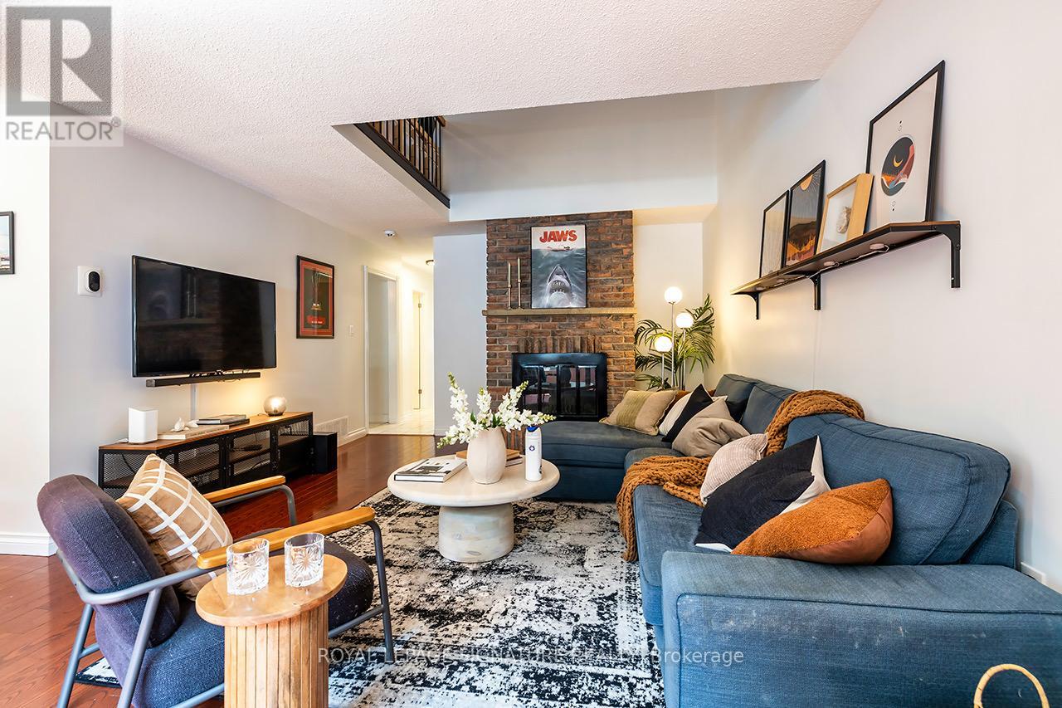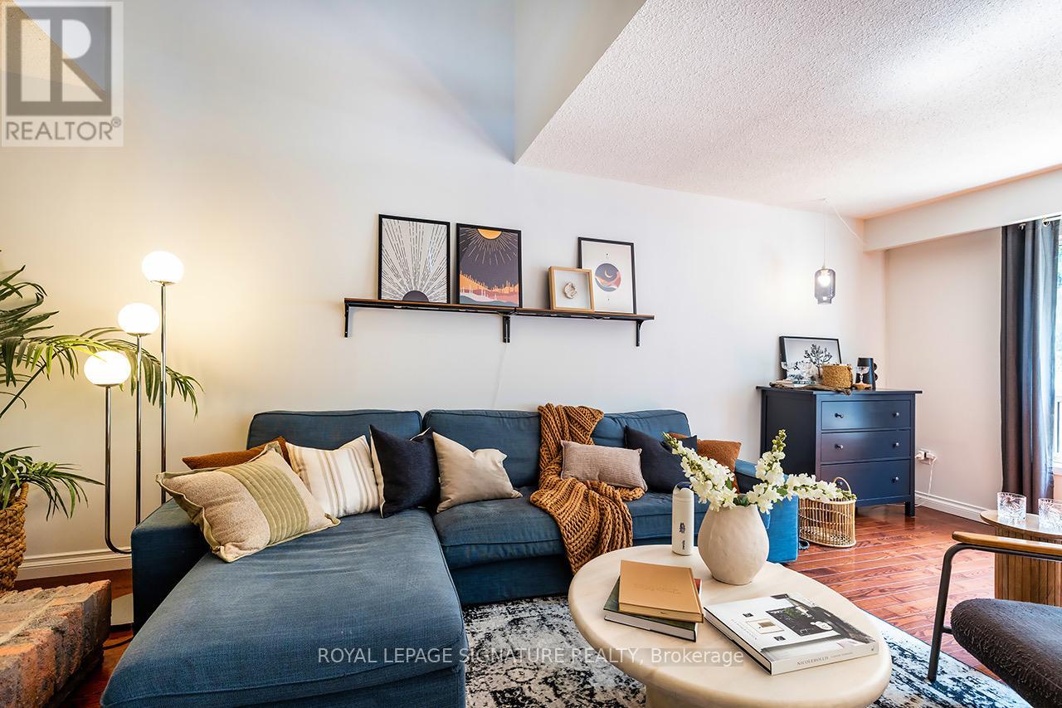1742 Listowell Crescent Pickering, Ontario L1V 2Y3
$799,999
Welcome to your ideal family home, nestled in a quiet, sought-after Pickering neighbourhood. This beautifully maintained 3-bedroom, 2-bath semi-detached gem offers a perfect blend of comfort, style, and modern functionality. Step inside and be greeted by a bright, open-concept main floor, with a fully updated modern kitchen. Upstairs, you'll find three generous bedrooms and a thoughtfully designed layout. A standout feature is the versatile upstairs landing, currently set up as a cozy sitting room or reading nook, ideal for relaxing with a book or enjoying quiet mornings with coffee. Step outside and escape to your private backyard oasis. This fully fenced yard offers a tranquil retreat with lush landscaping, mature trees, and a large deck with gazebo perfect for summer gatherings or serene evenings under the stars. Close proximity to top-rated schools, parks, transit, and shopping. Don't miss this opportunity to own a stylish and inviting home in one of Pickerings most desirable communities! (id:60365)
Open House
This property has open houses!
2:00 pm
Ends at:4:00 pm
2:00 pm
Ends at:4:00 pm
Property Details
| MLS® Number | E12266514 |
| Property Type | Single Family |
| Community Name | Liverpool |
| ParkingSpaceTotal | 1 |
Building
| BathroomTotal | 2 |
| BedroomsAboveGround | 3 |
| BedroomsTotal | 3 |
| Amenities | Fireplace(s) |
| Appliances | Dishwasher, Dryer, Microwave, Oven, Stove, Washer, Refrigerator |
| BasementDevelopment | Finished |
| BasementType | N/a (finished) |
| ConstructionStyleAttachment | Semi-detached |
| CoolingType | Central Air Conditioning |
| ExteriorFinish | Brick, Vinyl Siding |
| FireplacePresent | Yes |
| FireplaceTotal | 1 |
| FlooringType | Ceramic, Hardwood |
| FoundationType | Concrete |
| HalfBathTotal | 1 |
| HeatingFuel | Natural Gas |
| HeatingType | Forced Air |
| StoriesTotal | 2 |
| SizeInterior | 1500 - 2000 Sqft |
| Type | House |
| UtilityWater | Municipal Water |
Parking
| Garage |
Land
| Acreage | No |
| Sewer | Sanitary Sewer |
| SizeDepth | 100 Ft |
| SizeFrontage | 26 Ft ,9 In |
| SizeIrregular | 26.8 X 100 Ft |
| SizeTotalText | 26.8 X 100 Ft |
Rooms
| Level | Type | Length | Width | Dimensions |
|---|---|---|---|---|
| Second Level | Primary Bedroom | 4.32 m | 3.48 m | 4.32 m x 3.48 m |
| Second Level | Bedroom 2 | 4.46 m | 2.46 m | 4.46 m x 2.46 m |
| Second Level | Bedroom 3 | 2.99 m | 3.32 m | 2.99 m x 3.32 m |
| Second Level | Bathroom | 0.95 m | 3.487 m | 0.95 m x 3.487 m |
| Main Level | Kitchen | 4.29 m | 2.4 m | 4.29 m x 2.4 m |
| Main Level | Living Room | 4.01 m | 6.47 m | 4.01 m x 6.47 m |
| Main Level | Dining Room | 2.54 m | 2.97 m | 2.54 m x 2.97 m |
| Main Level | Bathroom | 1.2 m | 1.52 m | 1.2 m x 1.52 m |
https://www.realtor.ca/real-estate/28566545/1742-listowell-crescent-pickering-liverpool-liverpool
Paul Michael Mcintosh
Salesperson
8 Sampson Mews Suite 201 The Shops At Don Mills
Toronto, Ontario M3C 0H5

