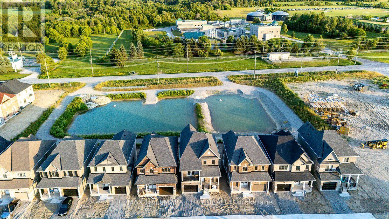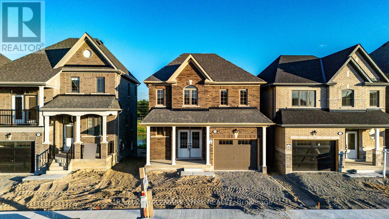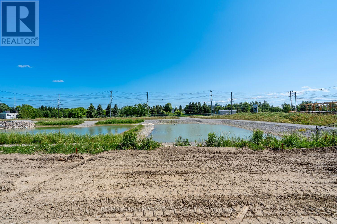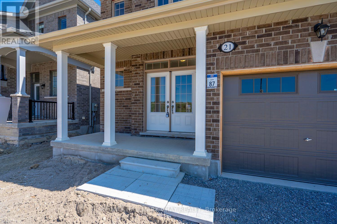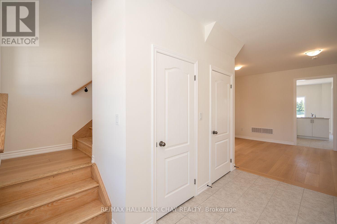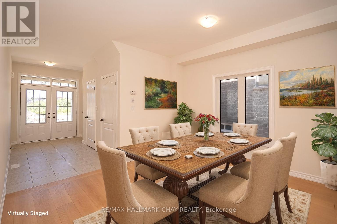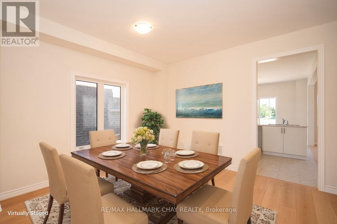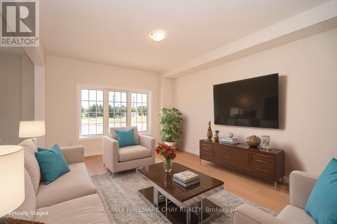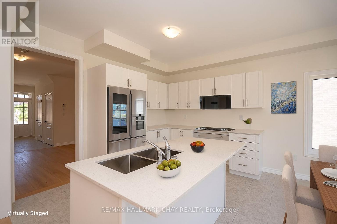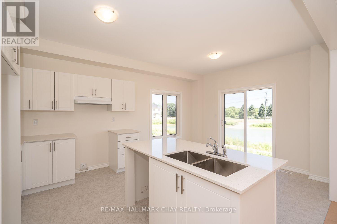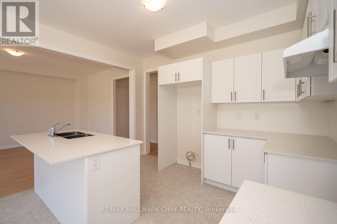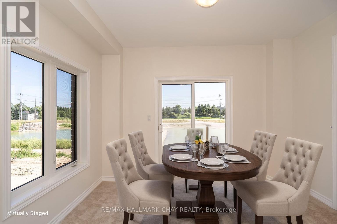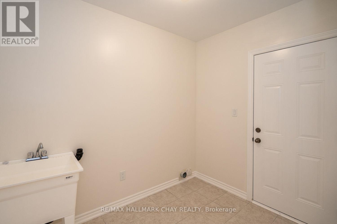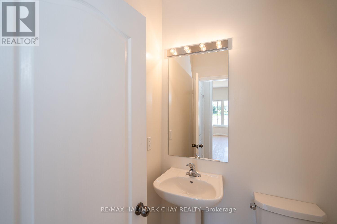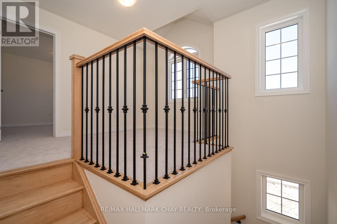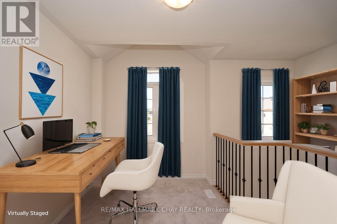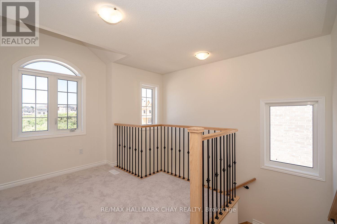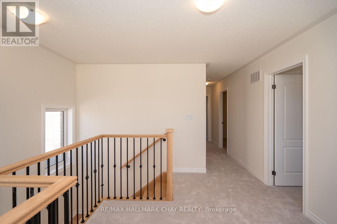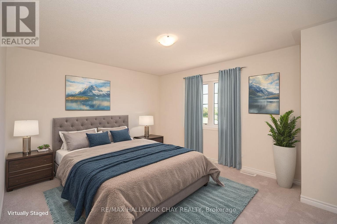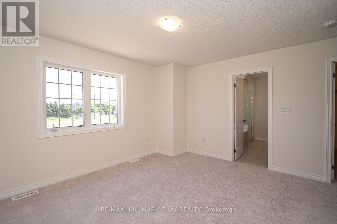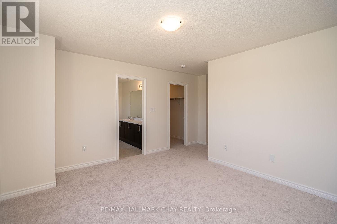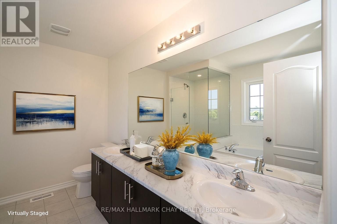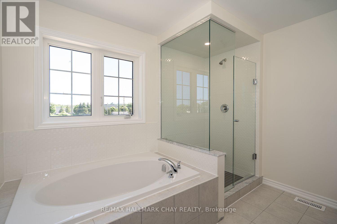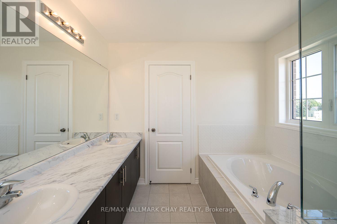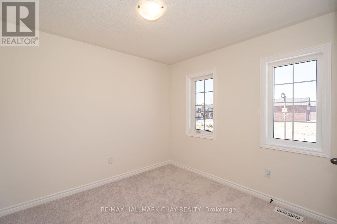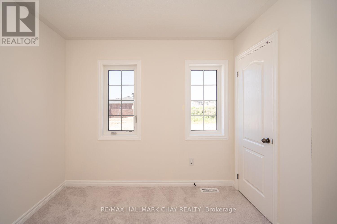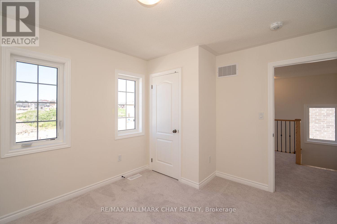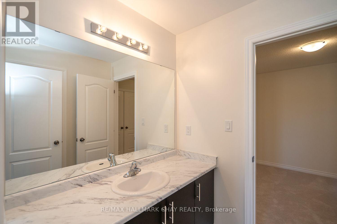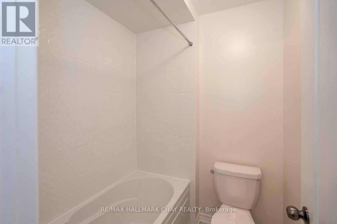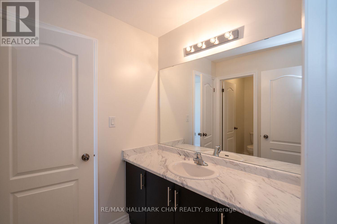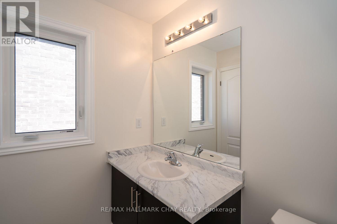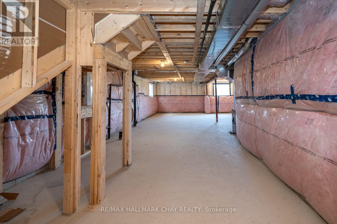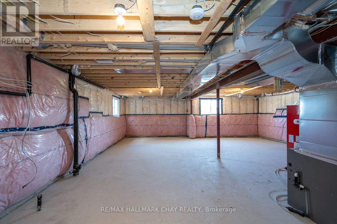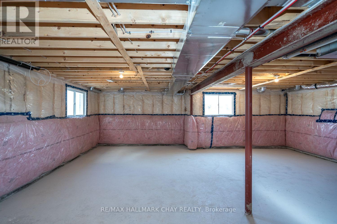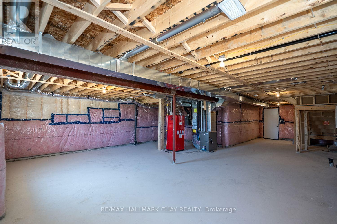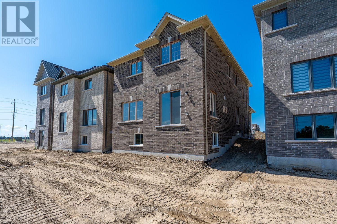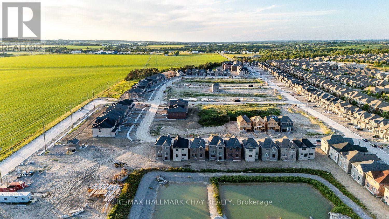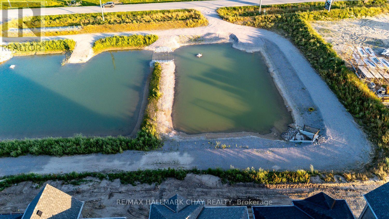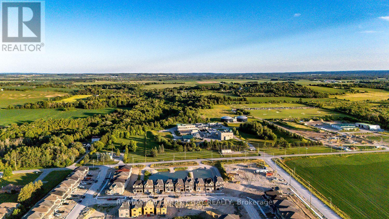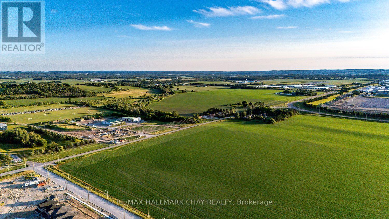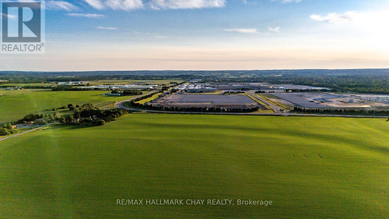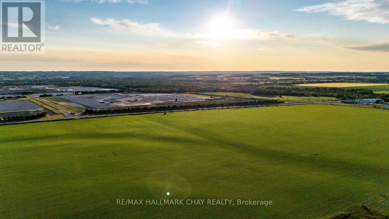21 Fenn Crescent New Tecumseth, Ontario L9R 0X1
$949,000
BRAND NEW 2,110 SQ FT 4 BED, 3.5 BATH HOME BACKING ON TO POND ($40,000 LOT PREMIUM) WITH SEPARATE ENTRANCE TO BASEMENT!.........Nice view of trees in distance, with no rear neighbors.........Great curb appeal with all brick exterior.........Bright and open main floor layout with lots of windows and 9 foot ceilings.........Hardwood throughout main level.........Large square living room and separate dining room offer lots of space for gatherings..........2 bedrooms have ensuite baths, including a 5 pc in the main bdrm with double sink and glass shower. Other 2 bdrms are connected by a Jack and Jill bath.........Double front door..........Main floor laundry with inside access from garage.........Basement has huge windows, cold cellar, R/I bath, and is laid out nicely for finishing........Convenient location on Alliston's east end with quick access to Hwy 400, and 2 minute drive to Walmart.........Protected under Tarion new home warranty.........Click "View listing on realtor website" for more info. (id:60365)
Property Details
| MLS® Number | N12266518 |
| Property Type | Single Family |
| Community Name | Alliston |
| AmenitiesNearBy | Golf Nearby, Hospital |
| CommunityFeatures | Community Centre |
| EquipmentType | Water Heater |
| ParkingSpaceTotal | 2 |
| RentalEquipmentType | Water Heater |
| ViewType | View |
Building
| BathroomTotal | 4 |
| BedroomsAboveGround | 4 |
| BedroomsTotal | 4 |
| Age | New Building |
| Appliances | Water Heater |
| BasementDevelopment | Unfinished |
| BasementFeatures | Separate Entrance |
| BasementType | N/a (unfinished) |
| ConstructionStyleAttachment | Detached |
| ExteriorFinish | Brick |
| FoundationType | Poured Concrete |
| HalfBathTotal | 1 |
| HeatingFuel | Natural Gas |
| HeatingType | Forced Air |
| StoriesTotal | 2 |
| SizeInterior | 2000 - 2500 Sqft |
| Type | House |
| UtilityWater | Municipal Water |
Parking
| Attached Garage | |
| Garage |
Land
| Acreage | No |
| LandAmenities | Golf Nearby, Hospital |
| Sewer | Sanitary Sewer |
| SizeDepth | 98 Ft ,6 In |
| SizeFrontage | 33 Ft ,2 In |
| SizeIrregular | 33.2 X 98.5 Ft ; Backs Onto Pond |
| SizeTotalText | 33.2 X 98.5 Ft ; Backs Onto Pond |
| SurfaceWater | Lake/pond |
Rooms
| Level | Type | Length | Width | Dimensions |
|---|---|---|---|---|
| Second Level | Bathroom | Measurements not available | ||
| Second Level | Bathroom | Measurements not available | ||
| Second Level | Bathroom | Measurements not available | ||
| Second Level | Bedroom | 4.31 m | 3.64 m | 4.31 m x 3.64 m |
| Second Level | Bedroom 2 | 3.1 m | 2.83 m | 3.1 m x 2.83 m |
| Second Level | Bedroom 3 | 3.49 m | 3.14 m | 3.49 m x 3.14 m |
| Second Level | Bedroom 4 | 3.18 m | 2.98 m | 3.18 m x 2.98 m |
| Second Level | Loft | 3.08 m | 2.5 m | 3.08 m x 2.5 m |
| Main Level | Living Room | 5.02 m | 4.11 m | 5.02 m x 4.11 m |
| Main Level | Bathroom | Measurements not available | ||
| Main Level | Kitchen | 3.84 m | 3.35 m | 3.84 m x 3.35 m |
| Main Level | Dining Room | 3.81 m | 3.68 m | 3.81 m x 3.68 m |
| Main Level | Eating Area | 3.84 m | 2.8 m | 3.84 m x 2.8 m |
| Main Level | Laundry Room | 2.71 m | 2.12 m | 2.71 m x 2.12 m |
https://www.realtor.ca/real-estate/28566567/21-fenn-crescent-new-tecumseth-alliston-alliston
Ted Tesseris
Broker
20 Victoria St. W. P.o. Box 108
Alliston, Ontario L9R 1T9

