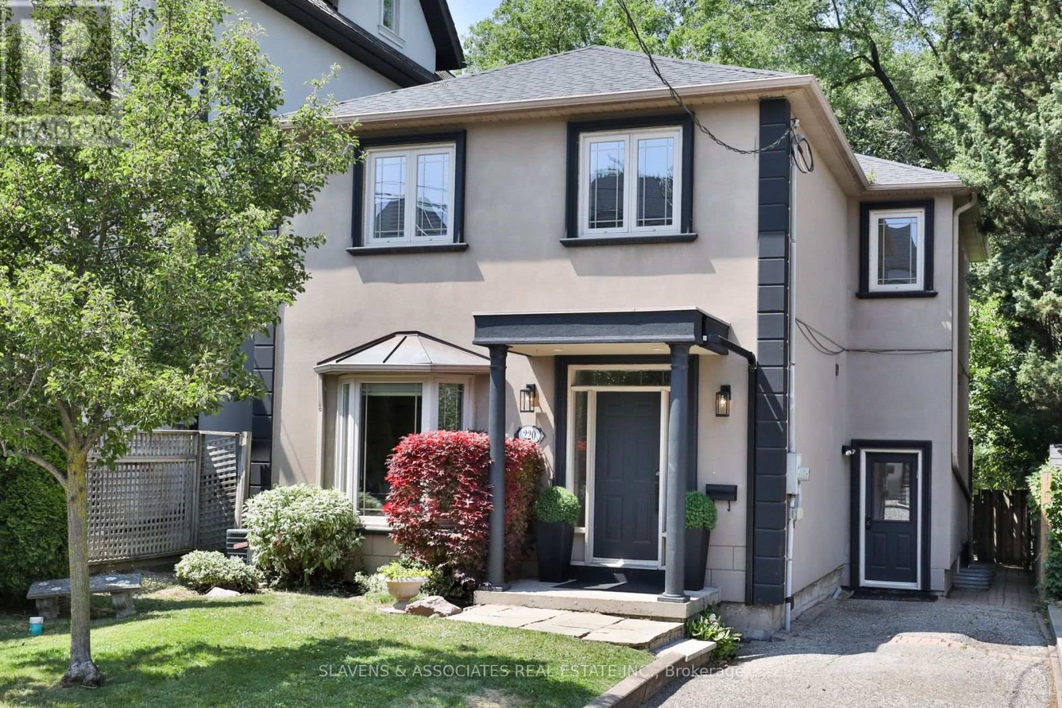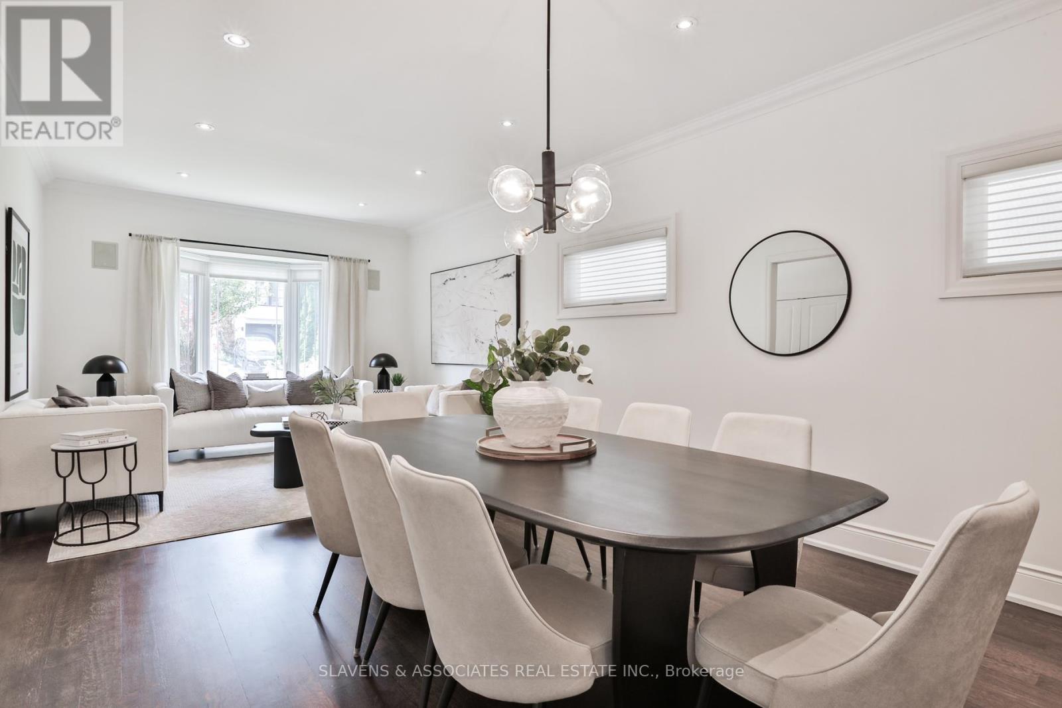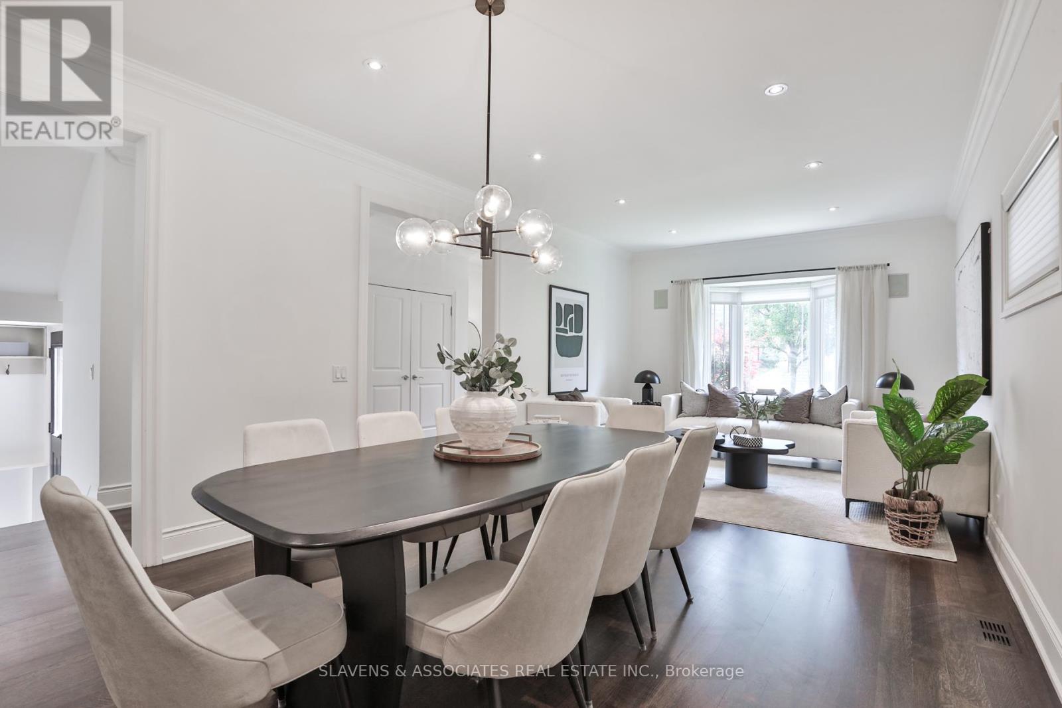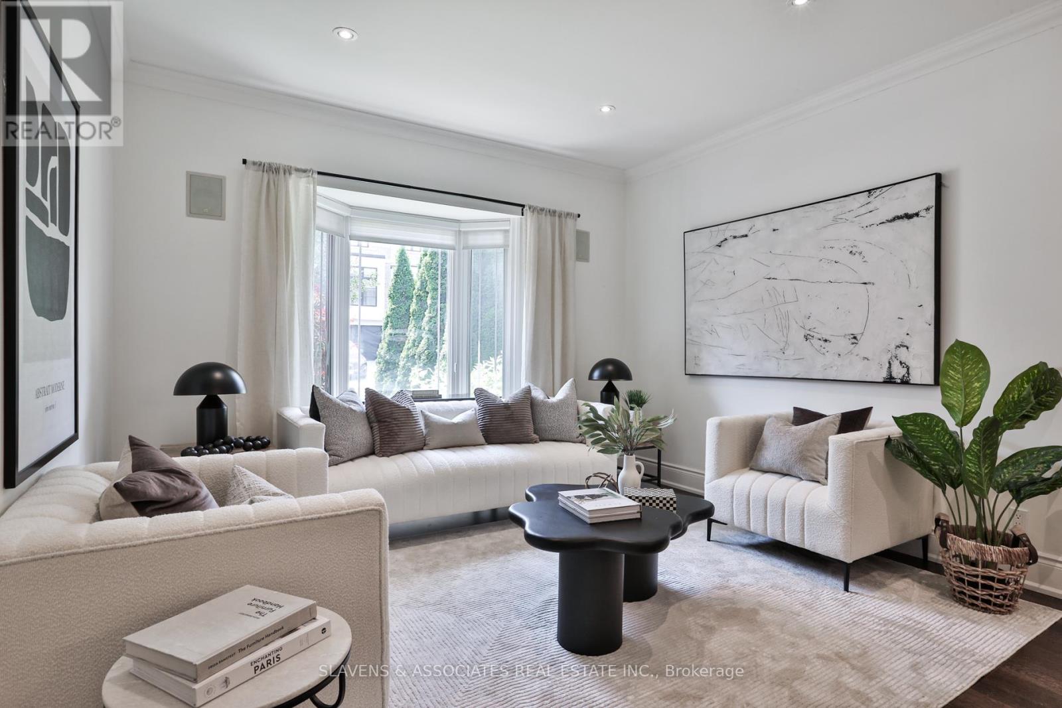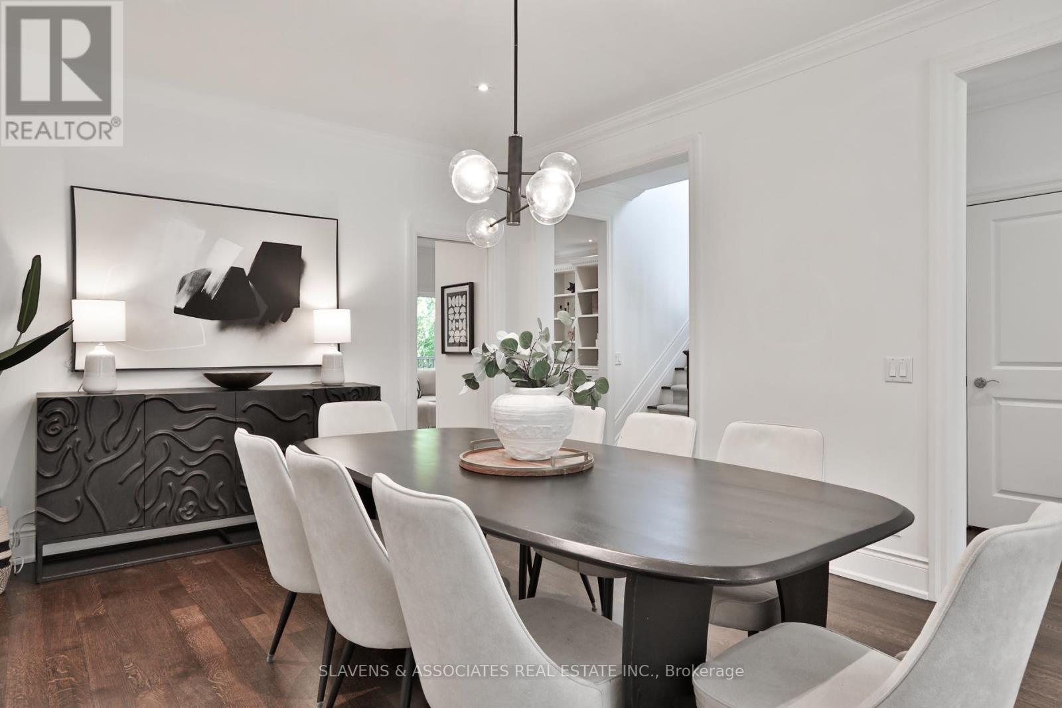220 Ava Road Toronto, Ontario M6C 1X1
$2,689,000
An Exceptional Opportunity in Prime Cedarvale. This spacious and beautifully appointed 4+2 bedroom, 4 bathroom home is a rare offering in one of Toronto's most sought-after neighbourhoods. Designed with family living and entertaining in mind, it features expansive principal rooms, including a gracious open-concept living and dining area with rich hardwood floors, elegant crown moulding, and a picturesque bay window that fills the space with natural light. At the heart of the home is a sunlit, eat-in kitchen with stone countertops, a breakfast bar, and seamless sightlines to the inviting family room. Custom built-in cabinetry adds warmth and functionality, while a walk-out to a serene and private backyard complete with a deck and lower patio are ideal for outdoor gatherings.Upstairs, the primary suite offers a generous walk-in closet and a luxurious 5-piece ensuite. Three additional well-sized bedrooms and a second full bathroom provide comfort and flexibility for a family. The finished lower level is as versatile as it is spacious, featuring a large recreation area (currently divided into a play room and lounge area but easily converted back), plus two additional rooms that can serve as bedrooms, a home office, or gym. With good ceiling height, abundant storage, and a separate entrance, this level offers limitless potential. Additional highlights include a private drive and unbeatable proximity to Eglinton West Station, the new LRT, Cedarvale Park, and the vibrant shops and restaurants of Eglinton West. Cedarvale PS and Forest Hill Collegiate Schools. A rare and special offering you wont want to miss. (id:60365)
Open House
This property has open houses!
2:00 pm
Ends at:4:00 pm
2:00 pm
Ends at:4:00 pm
Property Details
| MLS® Number | C12266603 |
| Property Type | Single Family |
| Community Name | Humewood-Cedarvale |
| Features | Sump Pump |
| ParkingSpaceTotal | 3 |
Building
| BathroomTotal | 4 |
| BedroomsAboveGround | 4 |
| BedroomsBelowGround | 2 |
| BedroomsTotal | 6 |
| Appliances | Oven - Built-in, Dishwasher, Dryer, Freezer, Hood Fan, Humidifier, Microwave, Oven, Alarm System, Stove, Washer, Window Coverings, Refrigerator |
| BasementDevelopment | Finished |
| BasementFeatures | Separate Entrance |
| BasementType | N/a (finished) |
| ConstructionStyleAttachment | Detached |
| CoolingType | Central Air Conditioning |
| ExteriorFinish | Stucco |
| FlooringType | Hardwood, Carpeted, Tile |
| FoundationType | Concrete |
| HalfBathTotal | 1 |
| HeatingFuel | Natural Gas |
| HeatingType | Forced Air |
| StoriesTotal | 2 |
| SizeInterior | 2000 - 2500 Sqft |
| Type | House |
| UtilityWater | Municipal Water |
Parking
| No Garage |
Land
| Acreage | No |
| Sewer | Sanitary Sewer |
| SizeDepth | 110 Ft |
| SizeFrontage | 35 Ft |
| SizeIrregular | 35 X 110 Ft |
| SizeTotalText | 35 X 110 Ft |
Rooms
| Level | Type | Length | Width | Dimensions |
|---|---|---|---|---|
| Second Level | Primary Bedroom | 4.39 m | 4.57 m | 4.39 m x 4.57 m |
| Second Level | Bedroom 2 | 3.07 m | 3.51 m | 3.07 m x 3.51 m |
| Second Level | Bedroom 3 | 3.66 m | 3.12 m | 3.66 m x 3.12 m |
| Second Level | Bedroom 4 | 3.66 m | 3.12 m | 3.66 m x 3.12 m |
| Lower Level | Playroom | 4.45 m | 2.36 m | 4.45 m x 2.36 m |
| Lower Level | Bedroom | 3.15 m | 3.66 m | 3.15 m x 3.66 m |
| Lower Level | Office | 2.67 m | 3.35 m | 2.67 m x 3.35 m |
| Lower Level | Laundry Room | 2.13 m | 3.96 m | 2.13 m x 3.96 m |
| Lower Level | Cold Room | 2.13 m | 1.78 m | 2.13 m x 1.78 m |
| Lower Level | Other | 2.03 m | 3.96 m | 2.03 m x 3.96 m |
| Lower Level | Recreational, Games Room | 4.45 m | 3.43 m | 4.45 m x 3.43 m |
| Main Level | Living Room | 3.96 m | 3.84 m | 3.96 m x 3.84 m |
| Main Level | Dining Room | 3.96 m | 3.84 m | 3.96 m x 3.84 m |
| Main Level | Kitchen | 4.47 m | 3.84 m | 4.47 m x 3.84 m |
| Main Level | Eating Area | 2.54 m | 3.84 m | 2.54 m x 3.84 m |
| Main Level | Family Room | 4.47 m | 4.09 m | 4.47 m x 4.09 m |
Sabrina Kaufman
Broker
435 Eglinton Avenue West
Toronto, Ontario M5N 1A4
Marc Shleifman
Salesperson
435 Eglinton Avenue West
Toronto, Ontario M5N 1A4

