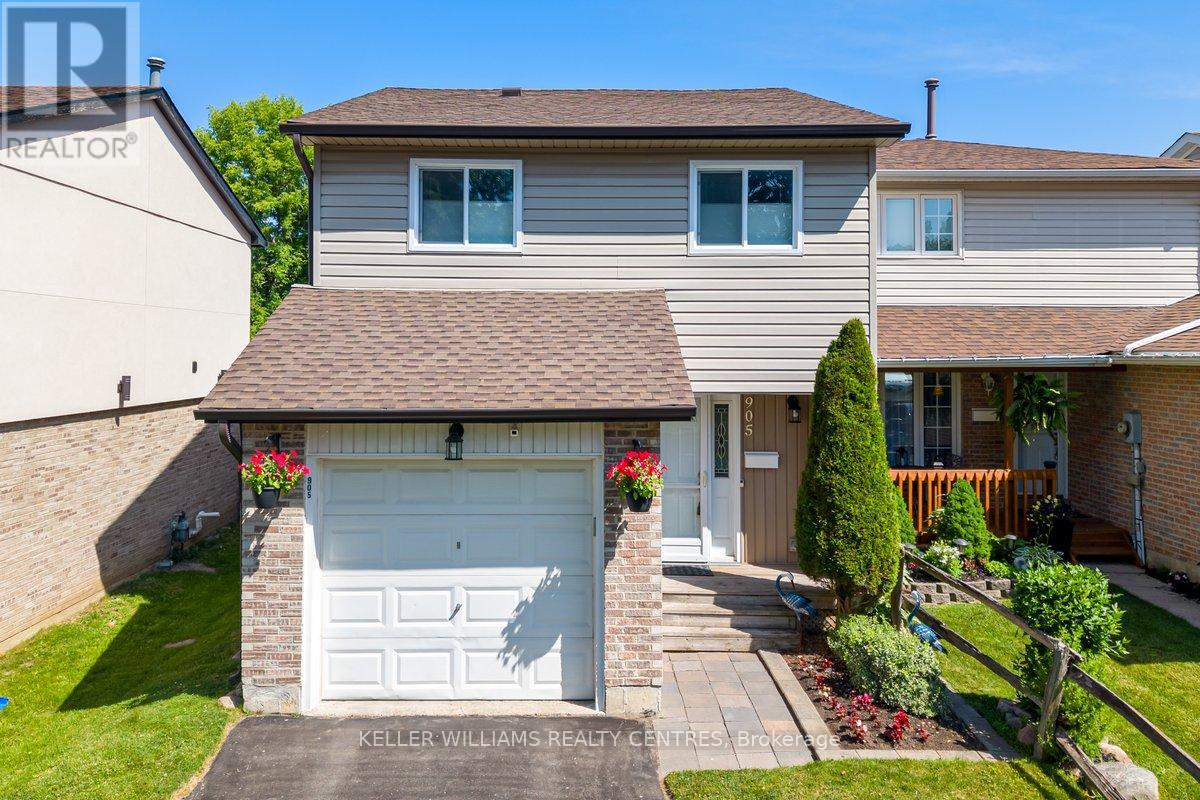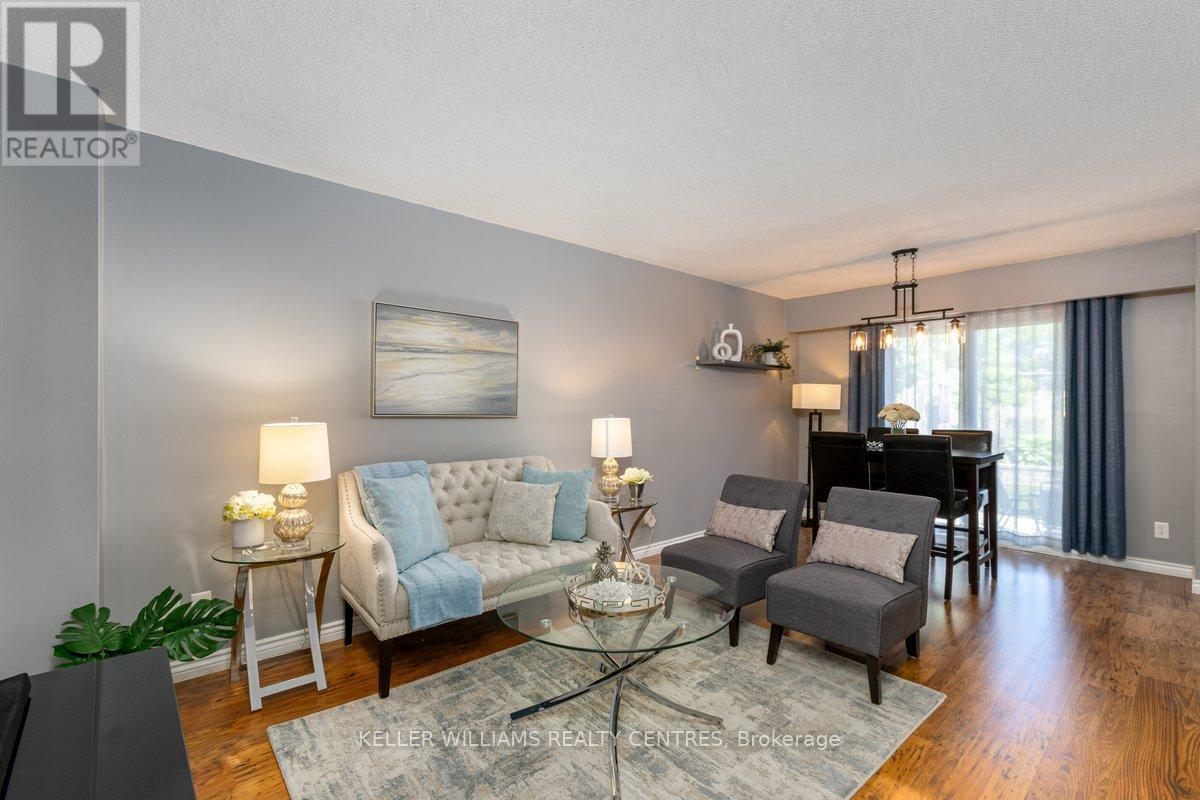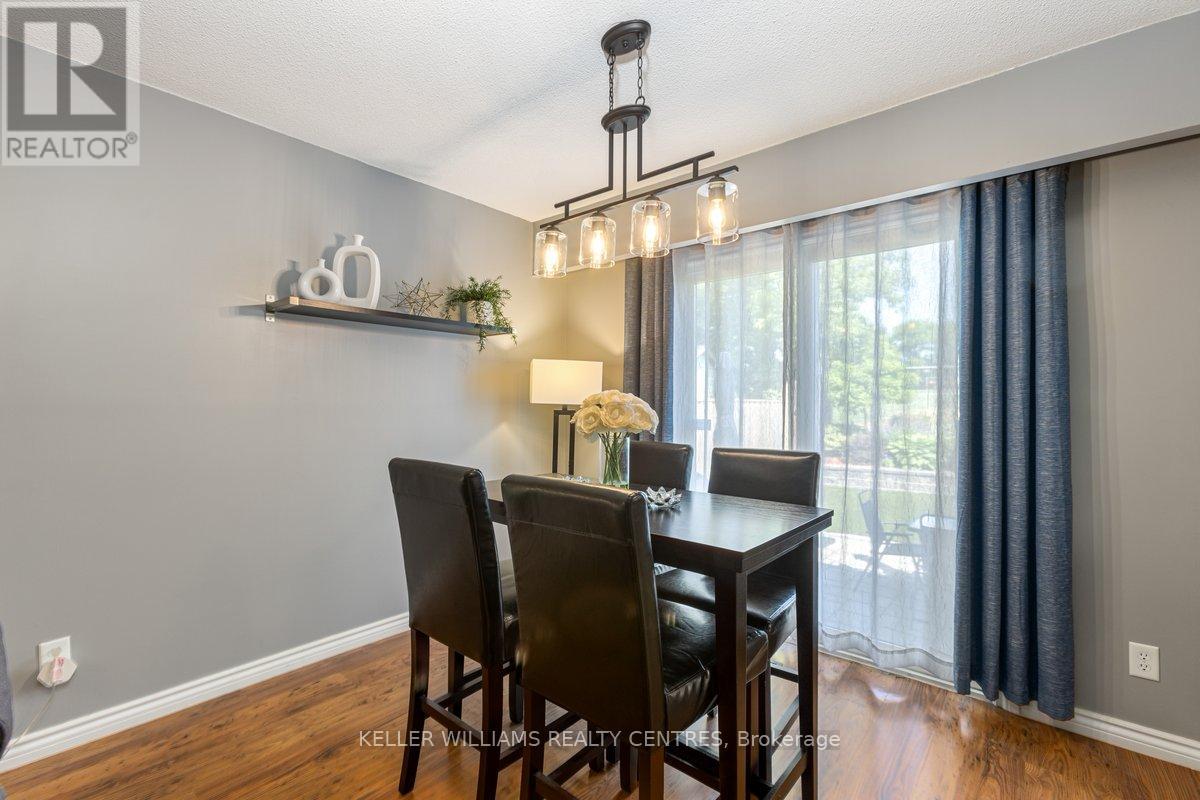905 Gentry Crescent Oshawa, Ontario L1K 1L6
$699,900
Welcome to this *End Unit* *Beautifully Maintained* *4 Bedroom Home* with a Fully Finished Basement. Ideally Located on a Quiet Crescent in a Highly Sought After North-East Oshawa Neighbourhood! Freehold Townhome - No Maintenance Fees! Enjoy the Open-Concept Living & Dining Area. Unwind in the Spacious Primary Bedroom. The Finished Basement includes a Versatile Recreation Room with a convenient 2pc Washroom. Step outside from the Dining Room to a Fully Fenced, Professionally Landscaped Backyard featuring a Stone Patio and Low-Maintenance Artificial Turf (installed 2021), perfect for relaxing or hosting gatherings. Notable Upgrades Include: Furnace (Owned) 2025. Roof Shingles 2024. Renovated Washrooms 2020. Close to Parks, Walking Trails, Schools, Transit, easy access to 401 & 407, Shopping. No Neighbours Behind! Flexible Closing Available! (id:60365)
Property Details
| MLS® Number | E12267221 |
| Property Type | Single Family |
| Community Name | Eastdale |
| AmenitiesNearBy | Hospital, Park, Schools, Public Transit |
| CommunityFeatures | Community Centre |
| ParkingSpaceTotal | 2 |
Building
| BathroomTotal | 2 |
| BedroomsAboveGround | 4 |
| BedroomsTotal | 4 |
| Appliances | Dishwasher, Dryer, Garage Door Opener, Microwave, Stove, Washer, Window Coverings, Refrigerator |
| BasementDevelopment | Finished |
| BasementType | N/a (finished) |
| ConstructionStyleAttachment | Attached |
| CoolingType | Central Air Conditioning |
| ExteriorFinish | Brick, Vinyl Siding |
| FlooringType | Laminate, Carpeted |
| FoundationType | Poured Concrete |
| HalfBathTotal | 1 |
| HeatingFuel | Natural Gas |
| HeatingType | Forced Air |
| StoriesTotal | 2 |
| SizeInterior | 1100 - 1500 Sqft |
| Type | Row / Townhouse |
| UtilityWater | Municipal Water |
Parking
| Attached Garage | |
| Garage |
Land
| Acreage | No |
| FenceType | Fenced Yard |
| LandAmenities | Hospital, Park, Schools, Public Transit |
| Sewer | Sanitary Sewer |
| SizeDepth | 107 Ft |
| SizeFrontage | 25 Ft |
| SizeIrregular | 25 X 107 Ft |
| SizeTotalText | 25 X 107 Ft |
Rooms
| Level | Type | Length | Width | Dimensions |
|---|---|---|---|---|
| Second Level | Primary Bedroom | 4.77 m | 3.14 m | 4.77 m x 3.14 m |
| Second Level | Bedroom 2 | 2.43 m | 3.65 m | 2.43 m x 3.65 m |
| Second Level | Bedroom 3 | 3.02 m | 2.48 m | 3.02 m x 2.48 m |
| Second Level | Bedroom 4 | 3.53 m | 2.71 m | 3.53 m x 2.71 m |
| Basement | Recreational, Games Room | 6.01 m | 3.04 m | 6.01 m x 3.04 m |
| Ground Level | Kitchen | 4.72 m | 2.28 m | 4.72 m x 2.28 m |
| Ground Level | Living Room | 6.12 m | 3.12 m | 6.12 m x 3.12 m |
| Ground Level | Dining Room | 6.12 m | 3.12 m | 6.12 m x 3.12 m |
https://www.realtor.ca/real-estate/28567735/905-gentry-crescent-oshawa-eastdale-eastdale
Lesley Helen Proctor
Salesperson
16945 Leslie St Units 27-28
Newmarket, Ontario L3Y 9A2

























