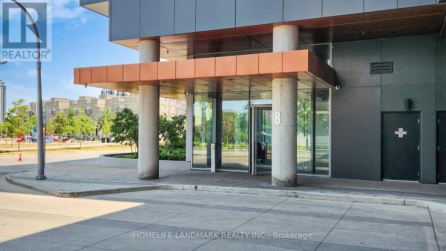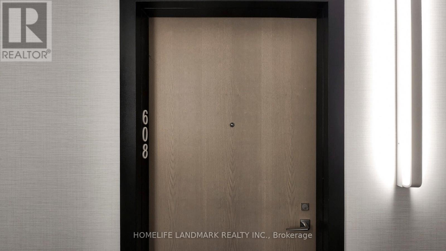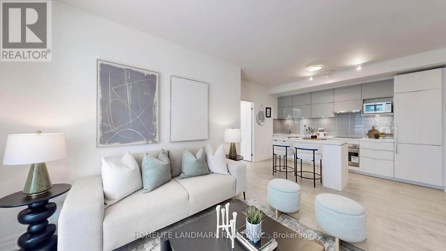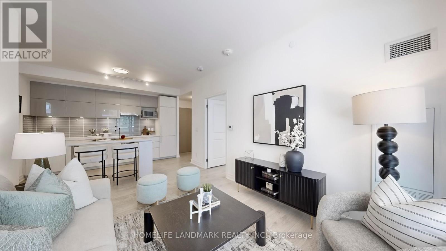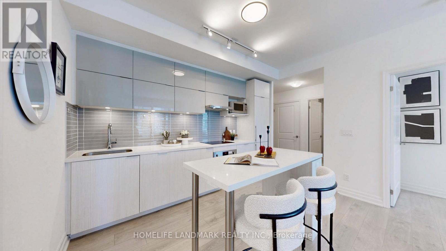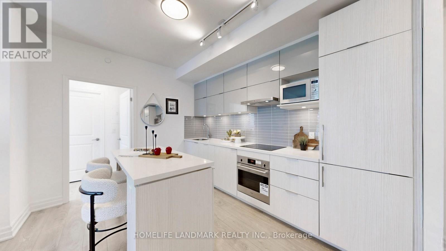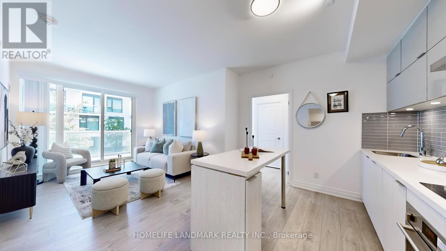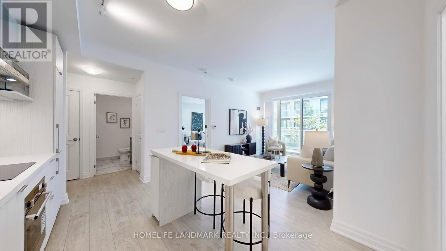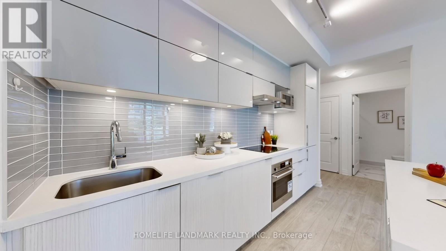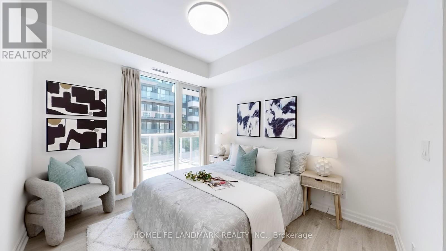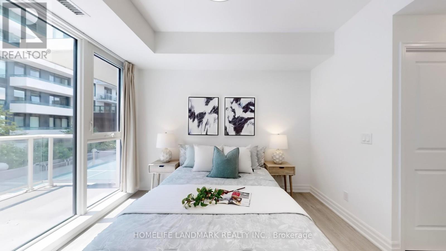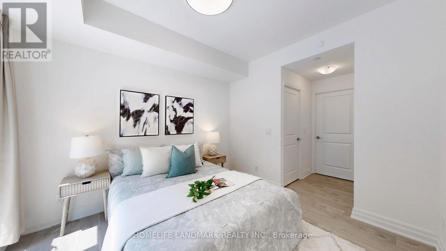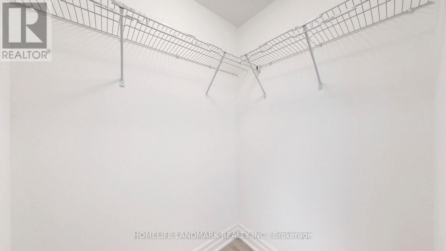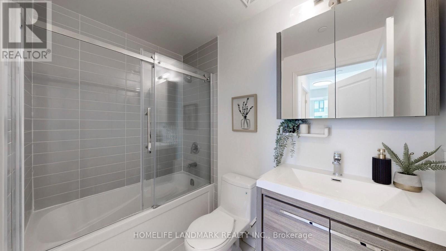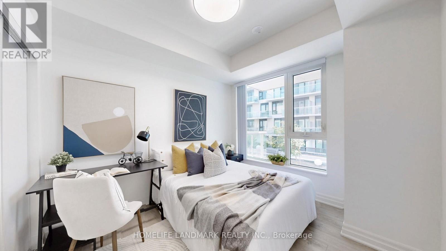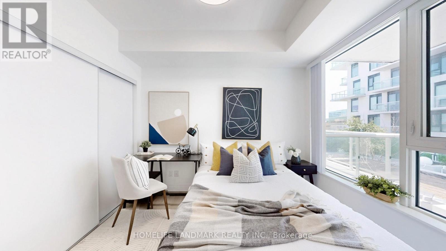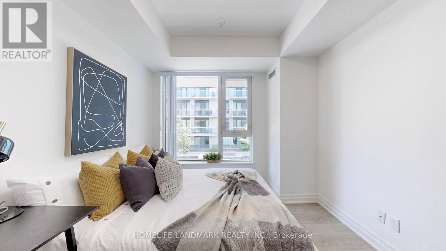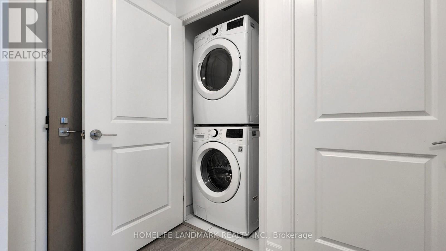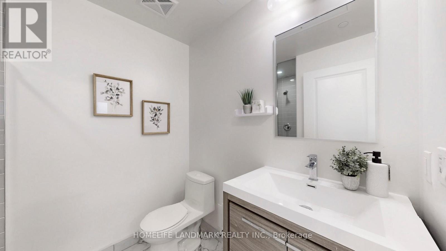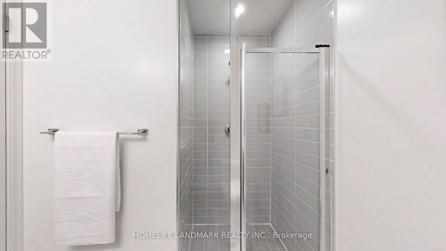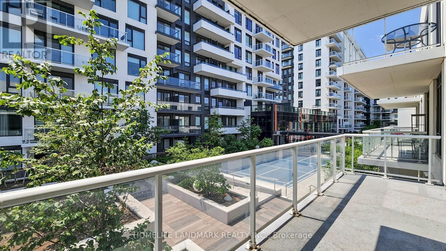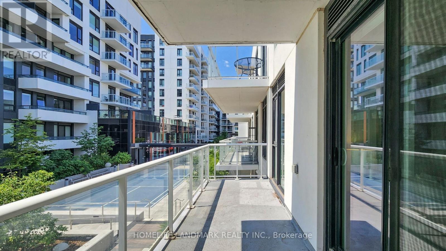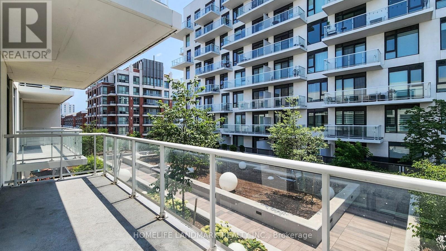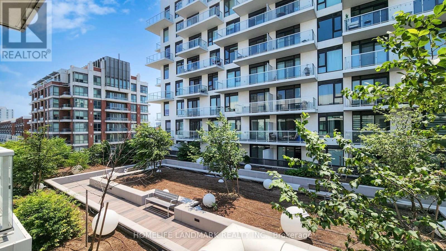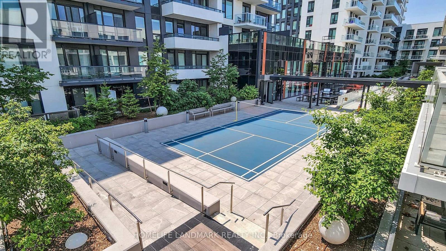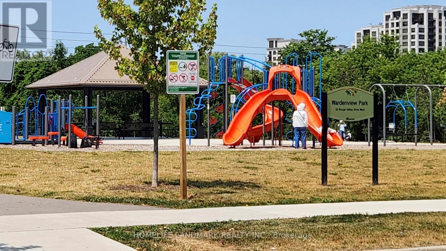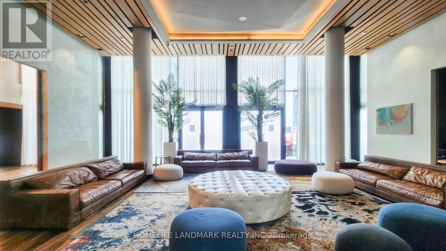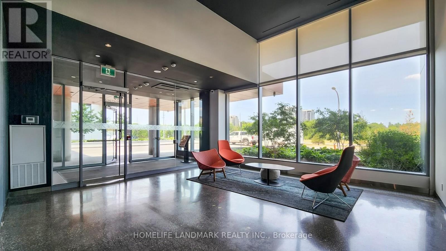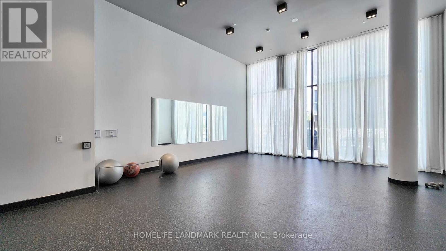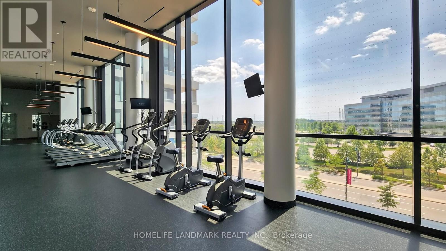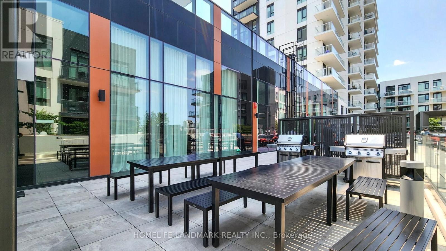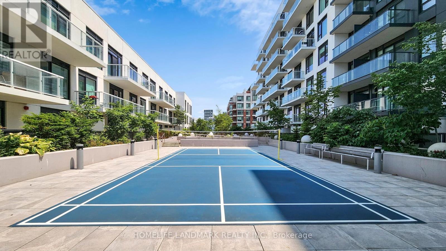608 - 18 Rouge Valley Drive W Markham, Ontario L6G 0H1
$799,000Maintenance, Water, Common Area Maintenance, Parking, Insurance, Heat
$592.96 Monthly
Maintenance, Water, Common Area Maintenance, Parking, Insurance, Heat
$592.96 MonthlyThe best building in Downtown Markham. Whole unit is freshly painted. 2 Bedroom 2 Full Bathroom with very functional layout, no wasted space. 9' ceiling, engineered laminate flooring through-out. South facing, entire unit is filled with sunlight most of the day. Very large living room walk-out to over-sized balcony. Balcony is facing roof-top garden, perfect for summer quiet enjoyment. Master bedroom with walk-in closet and 4Pc Ensuite. Both bedrooms are spacious, both overlooking the garden. The practical split arrangement of the bedrooms allow for more privacy. Open concept kitchen with modern sleek design. High-end stainless steel appliances. Integrated panels for plenty of storage space. Multi-Functional island offers more counter-top area. Building is equipped with luxury amenities includes 24 hr Concierge, Gym, Roof-top BBQ, Outdoor pool and so much more. The location is prime in downtown Markham, close to major routes, public transit, diverse selection of restaurants and entertainments. 1 Parking and 1 Locker included! (id:60365)
Property Details
| MLS® Number | N12266986 |
| Property Type | Single Family |
| Community Name | Unionville |
| CommunityFeatures | Pet Restrictions |
| Features | Balcony, Carpet Free |
| ParkingSpaceTotal | 1 |
| PoolType | Outdoor Pool |
| Structure | Tennis Court |
Building
| BathroomTotal | 2 |
| BedroomsAboveGround | 2 |
| BedroomsTotal | 2 |
| Age | 0 To 5 Years |
| Amenities | Security/concierge, Exercise Centre, Storage - Locker |
| Appliances | Dishwasher, Dryer, Microwave, Range, Stove, Washer, Window Coverings, Refrigerator |
| CoolingType | Central Air Conditioning |
| ExteriorFinish | Concrete |
| FireplacePresent | Yes |
| FlooringType | Laminate |
| HeatingFuel | Natural Gas |
| HeatingType | Forced Air |
| SizeInterior | 700 - 799 Sqft |
| Type | Apartment |
Parking
| Underground | |
| Garage |
Land
| Acreage | No |
Rooms
| Level | Type | Length | Width | Dimensions |
|---|---|---|---|---|
| Flat | Living Room | 6.63 m | 3.1 m | 6.63 m x 3.1 m |
| Flat | Kitchen | Measurements not available | ||
| Flat | Primary Bedroom | 3.33 m | 3.02 m | 3.33 m x 3.02 m |
| Flat | Bedroom 2 | 3.3 m | 3.1 m | 3.3 m x 3.1 m |
Justin Ge
Broker
7240 Woodbine Ave Unit 103
Markham, Ontario L3R 1A4



