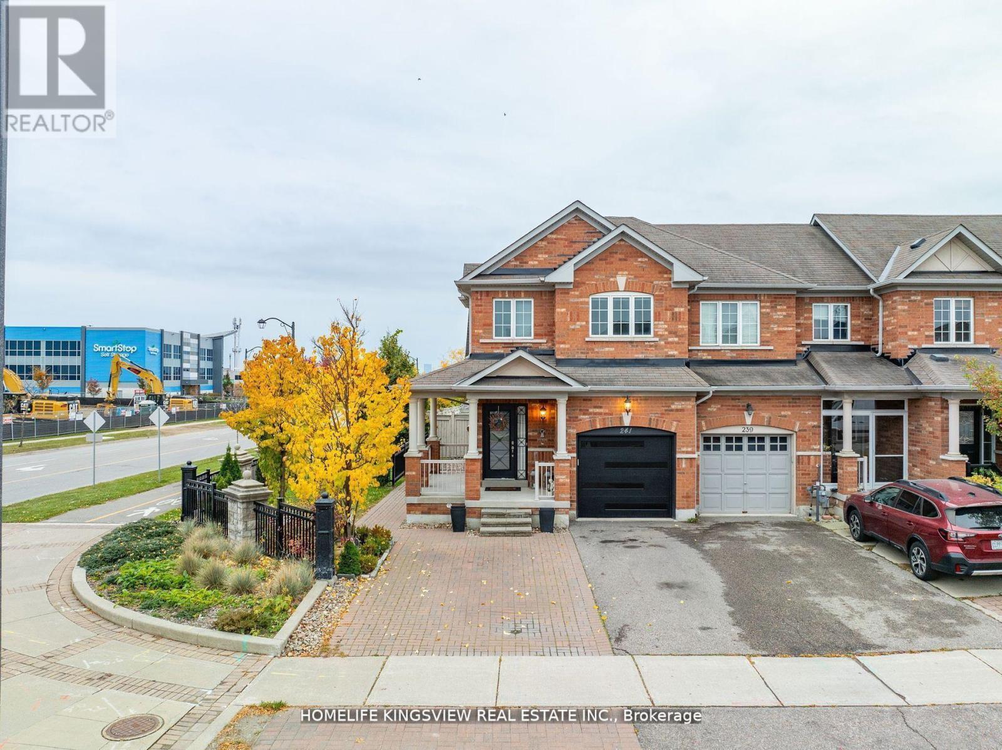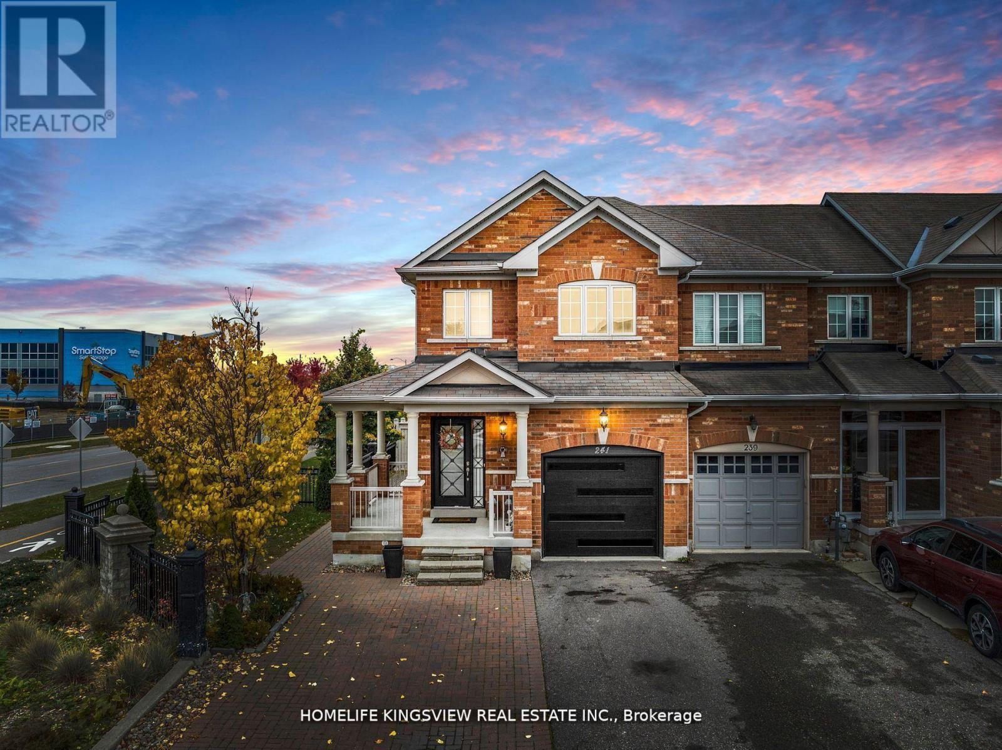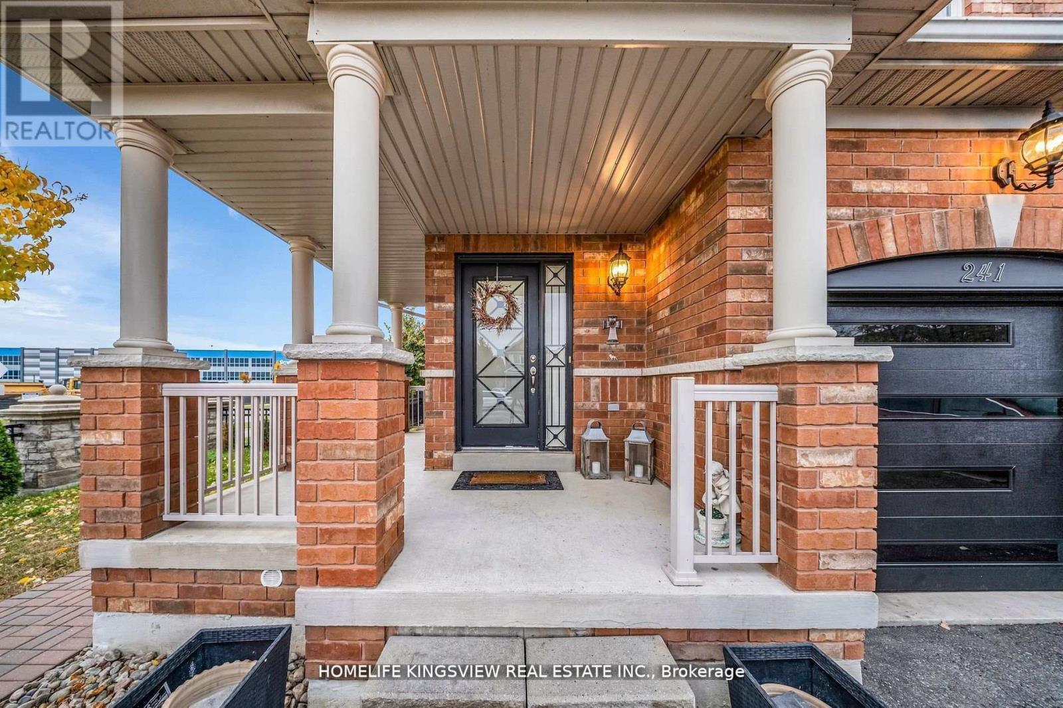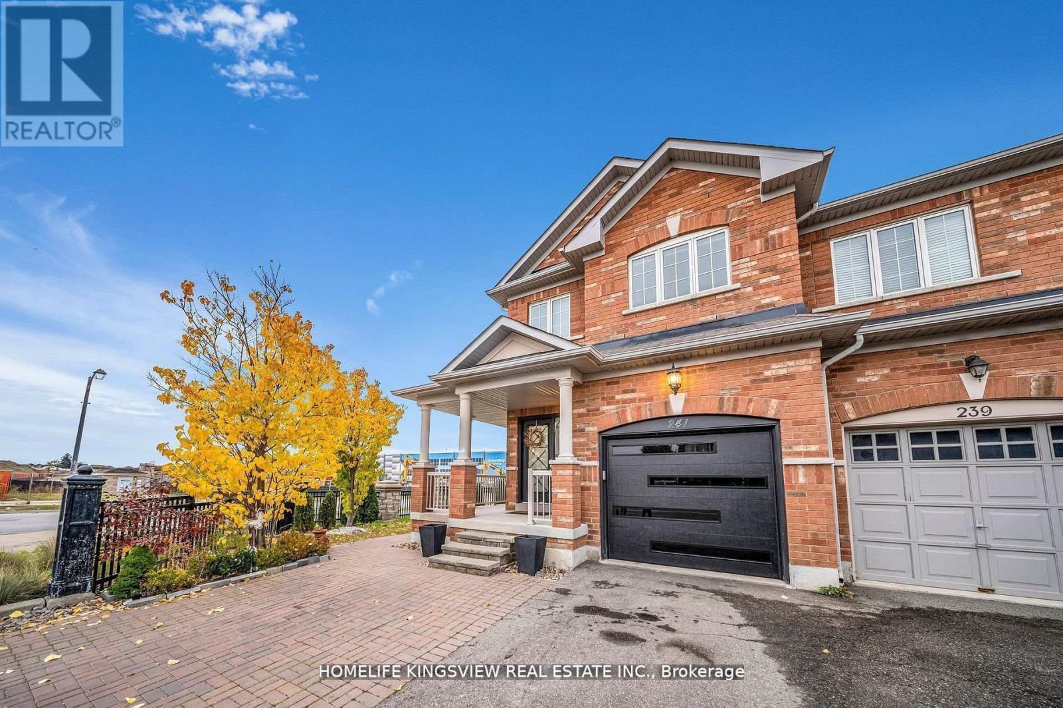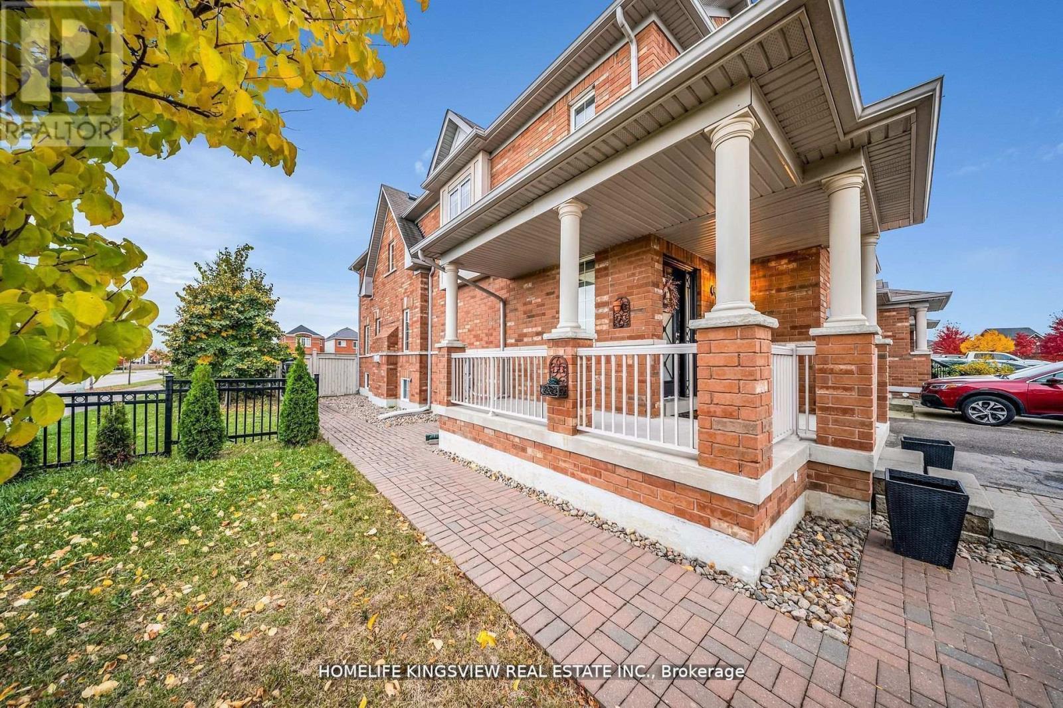241 Canada Drive Vaughan, Ontario L4H 0K2
$1,165,000
Welcome to 241 Canada Drive! This stunning end-unit townhouse offers the space and feel of a detached home, thanks to its unique split-level design only the garage and upper level are connected to the neighboring unit.Featuring 3 spacious bedrooms and 3 bathrooms, this home is loaded with upgrades, including hardwood flooring, a modern staircase with iron pickets, and crown moulding throughout. The sleek kitchen boasts smooth ceilings and a bright, contemporary layout.The generous primary bedroom includes a walk-in closet and a private ensuite. Enjoy an abundance of natural light in the basement, thanks to oversized windows. The wrap-around porch and extended driveway accommodate up to five vehicles.Situated on a premium lot, additional highlights include modern upgraded front and garage doors, direct garage access, and multiple entry points to the backyard, including a convenient side entrance.A rare opportunity that combines style, space, and functionality don't miss it! (id:60365)
Property Details
| MLS® Number | N12267202 |
| Property Type | Single Family |
| Community Name | Vellore Village |
| ParkingSpaceTotal | 5 |
Building
| BathroomTotal | 3 |
| BedroomsAboveGround | 3 |
| BedroomsTotal | 3 |
| Amenities | Fireplace(s) |
| Appliances | Central Vacuum, All |
| BasementType | Full |
| ConstructionStyleAttachment | Link |
| CoolingType | Central Air Conditioning |
| ExteriorFinish | Brick |
| FireplacePresent | Yes |
| FlooringType | Hardwood, Ceramic, Concrete |
| FoundationType | Brick |
| HalfBathTotal | 1 |
| HeatingFuel | Natural Gas |
| HeatingType | Forced Air |
| StoriesTotal | 2 |
| SizeInterior | 1500 - 2000 Sqft |
| Type | House |
| UtilityWater | Municipal Water |
Parking
| Attached Garage | |
| Garage |
Land
| Acreage | No |
| FenceType | Fenced Yard |
| Sewer | Sanitary Sewer |
| SizeDepth | 135 Ft ,7 In |
| SizeFrontage | 32 Ft ,4 In |
| SizeIrregular | 32.4 X 135.6 Ft |
| SizeTotalText | 32.4 X 135.6 Ft |
Rooms
| Level | Type | Length | Width | Dimensions |
|---|---|---|---|---|
| Second Level | Primary Bedroom | 5.03 m | 4.57 m | 5.03 m x 4.57 m |
| Second Level | Bedroom 2 | 4.02 m | 2.62 m | 4.02 m x 2.62 m |
| Second Level | Bedroom 3 | 3.05 m | 2.6 m | 3.05 m x 2.6 m |
| Main Level | Living Room | 4.88 m | 4.27 m | 4.88 m x 4.27 m |
| Main Level | Dining Room | 4.88 m | 4.27 m | 4.88 m x 4.27 m |
| Main Level | Kitchen | 3.35 m | 2.13 m | 3.35 m x 2.13 m |
| Main Level | Eating Area | 3.35 m | 2.44 m | 3.35 m x 2.44 m |
| Main Level | Other | 6 m | 3.05 m | 6 m x 3.05 m |
https://www.realtor.ca/real-estate/28567793/241-canada-drive-vaughan-vellore-village-vellore-village
Segal Jebo
Broker
111 Zenway Blvd Unit 6
Vaughan, Ontario L4H 3H9
Mario Dipalo
Broker of Record
111 Zenway Blvd Unit 6
Vaughan, Ontario L4H 3H9

