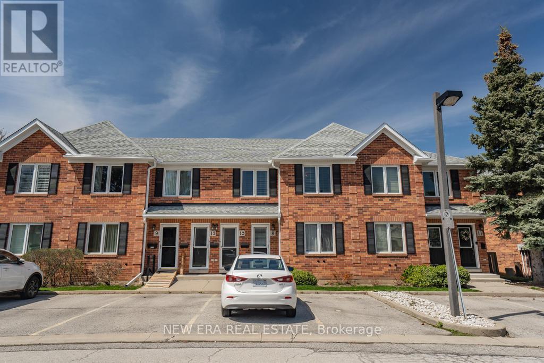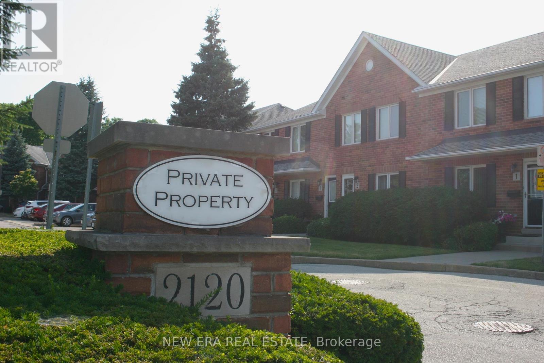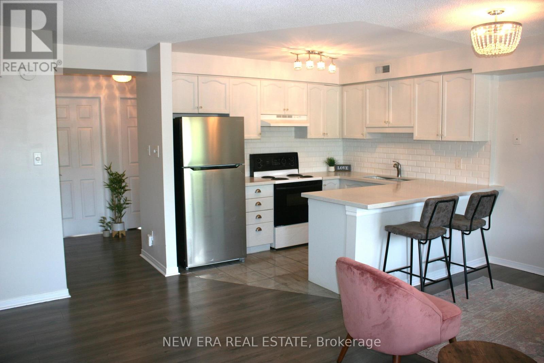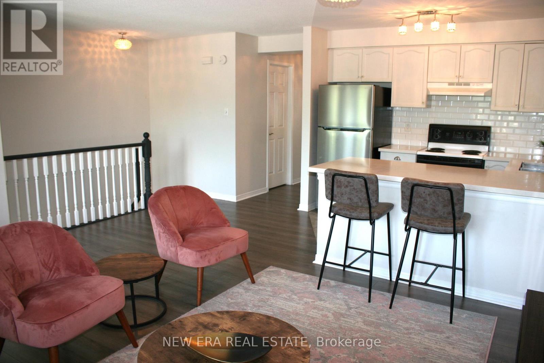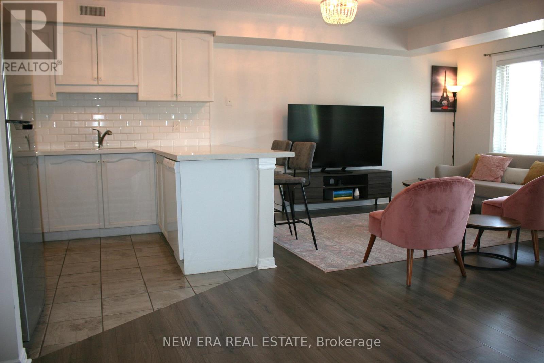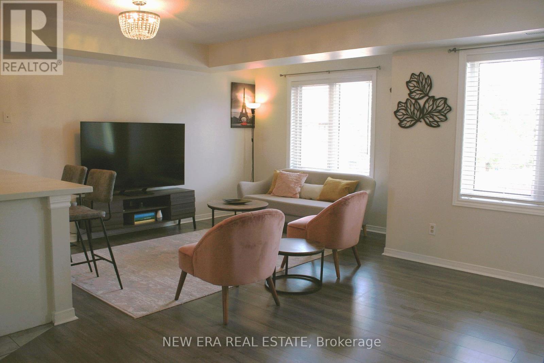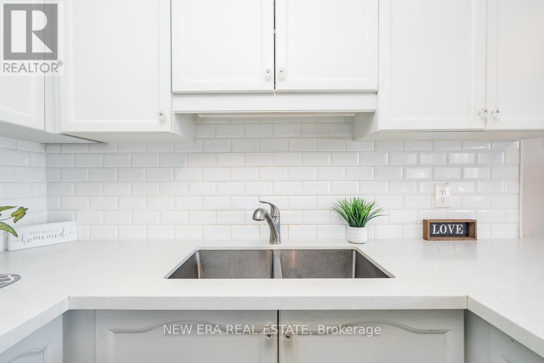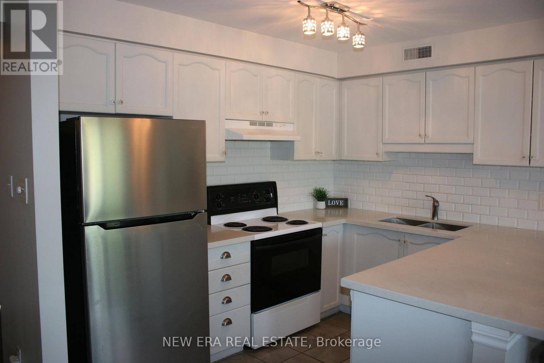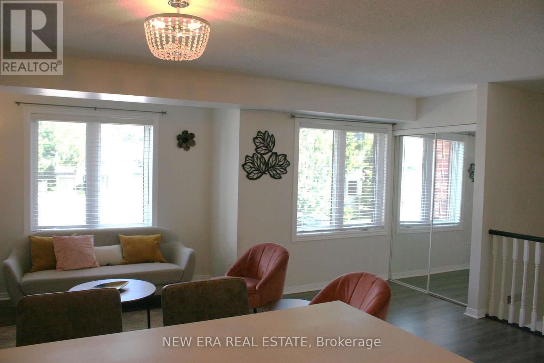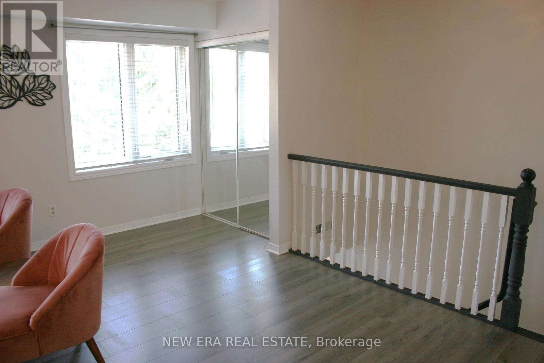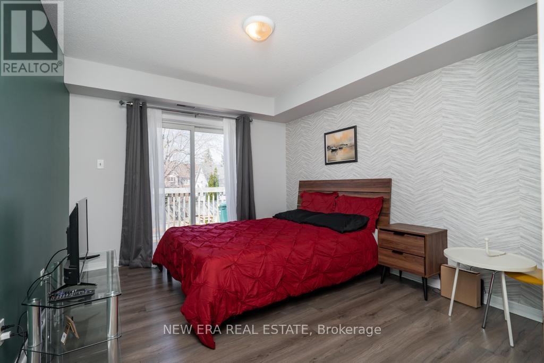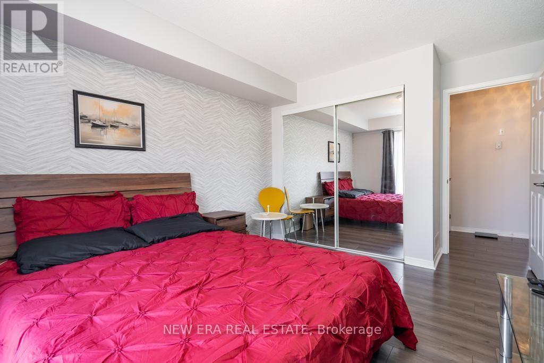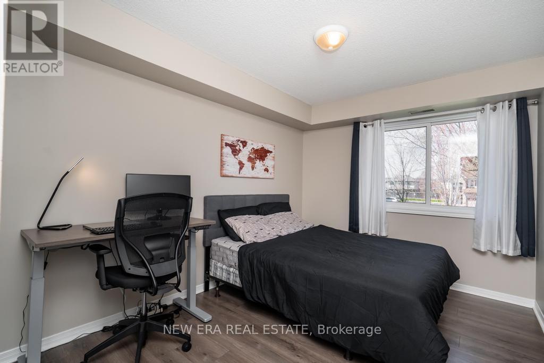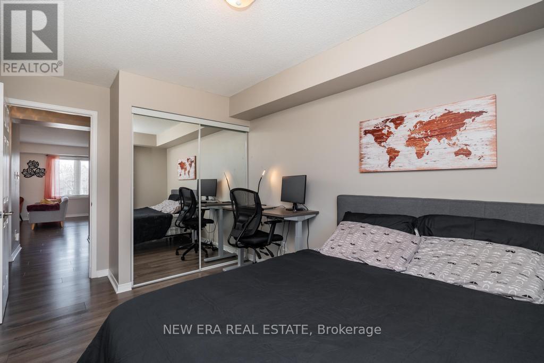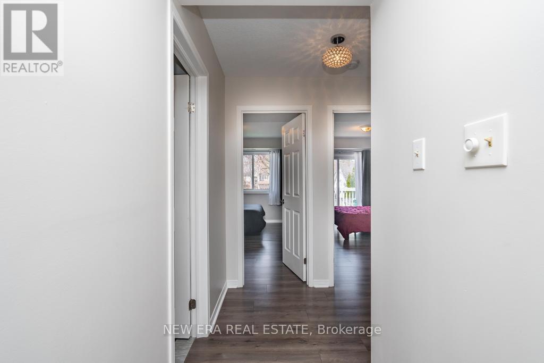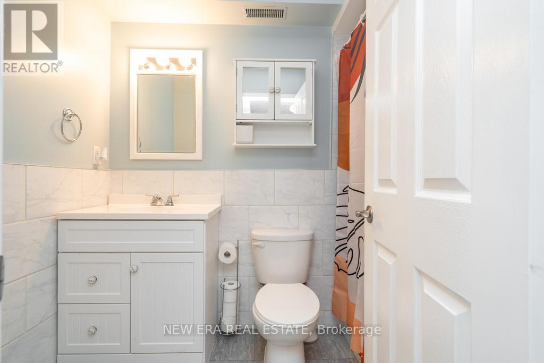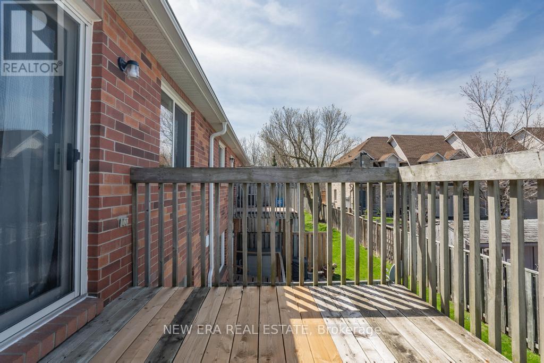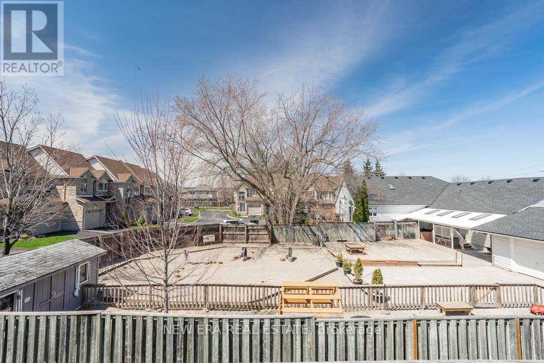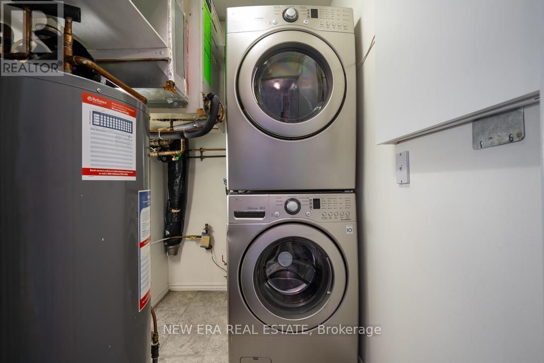12 - 2120 Headon Road Burlington, Ontario L7M 4J9
$618,000Maintenance, Insurance, Parking
$350 Monthly
Maintenance, Insurance, Parking
$350 MonthlyWelcome to this fabulous upper-level stacked townhouse located in a charming and well-maintained complex! This bright and spacious unit offers a fantastic open-concept layout with neutral, high-quality finishes throughout. Large windows flood the home with natural light, and the upgraded laminate flooring adds a modern touch to every room. The stylish kitchen features quartz countertops, a classic white backsplash, a breakfast bar, and a brand-new stainless steel fridge perfect for both everyday living and entertaining. The living and dining areas flow seamlessly, creating an inviting space for gatherings. The primary bedroom boasts a private balcony ideal for relaxing or hosting a cozy BBQ, with no direct neighbours behind. A second bedroom includes custom closet organizers, offering smart storage solutions. The updated bathroom and convenient stackable washer/dryer complete the interior. This move-in ready home is perfect for first-time buyers, young families, or those looking to downsize. With low condo fees and a versatile layout, this property offers exceptional value. Enjoy the benefits of a great neighbourhood; close to parks, trails, top-rated schools, shopping, and a nearby golf course. Don't miss out on this lovely opportunity to own a beautiful, turnkey home in a sought-after location! (id:60365)
Property Details
| MLS® Number | W12267176 |
| Property Type | Single Family |
| Community Name | Headon |
| AmenitiesNearBy | Golf Nearby, Park, Public Transit, Schools |
| CommunityFeatures | Pets Allowed With Restrictions, Community Centre |
| EquipmentType | Water Heater |
| Features | Balcony, Carpet Free, In Suite Laundry |
| ParkingSpaceTotal | 1 |
| RentalEquipmentType | Water Heater |
| Structure | Deck |
Building
| BathroomTotal | 1 |
| BedroomsAboveGround | 2 |
| BedroomsTotal | 2 |
| Age | 16 To 30 Years |
| Appliances | Dishwasher, Dryer, Stove, Washer, Window Coverings, Refrigerator |
| BasementType | None |
| CoolingType | Central Air Conditioning |
| ExteriorFinish | Brick |
| FoundationType | Block |
| HeatingFuel | Natural Gas |
| HeatingType | Forced Air |
| SizeInterior | 800 - 899 Sqft |
| Type | Row / Townhouse |
Parking
| No Garage |
Land
| Acreage | No |
| LandAmenities | Golf Nearby, Park, Public Transit, Schools |
Rooms
| Level | Type | Length | Width | Dimensions |
|---|---|---|---|---|
| Main Level | Kitchen | 3.1 m | 2.39 m | 3.1 m x 2.39 m |
| Main Level | Living Room | 4.64 m | 2.23 m | 4.64 m x 2.23 m |
| Main Level | Dining Room | 4.64 m | 2.24 m | 4.64 m x 2.24 m |
| Main Level | Primary Bedroom | 4.39 m | 3.2 m | 4.39 m x 3.2 m |
| Main Level | Bedroom 2 | 4.39 m | 2.8 m | 4.39 m x 2.8 m |
https://www.realtor.ca/real-estate/28567859/12-2120-headon-road-burlington-headon-headon
Dana Monteleone
Salesperson
171 Lakeshore Rd E #14
Mississauga, Ontario L5G 4T9

