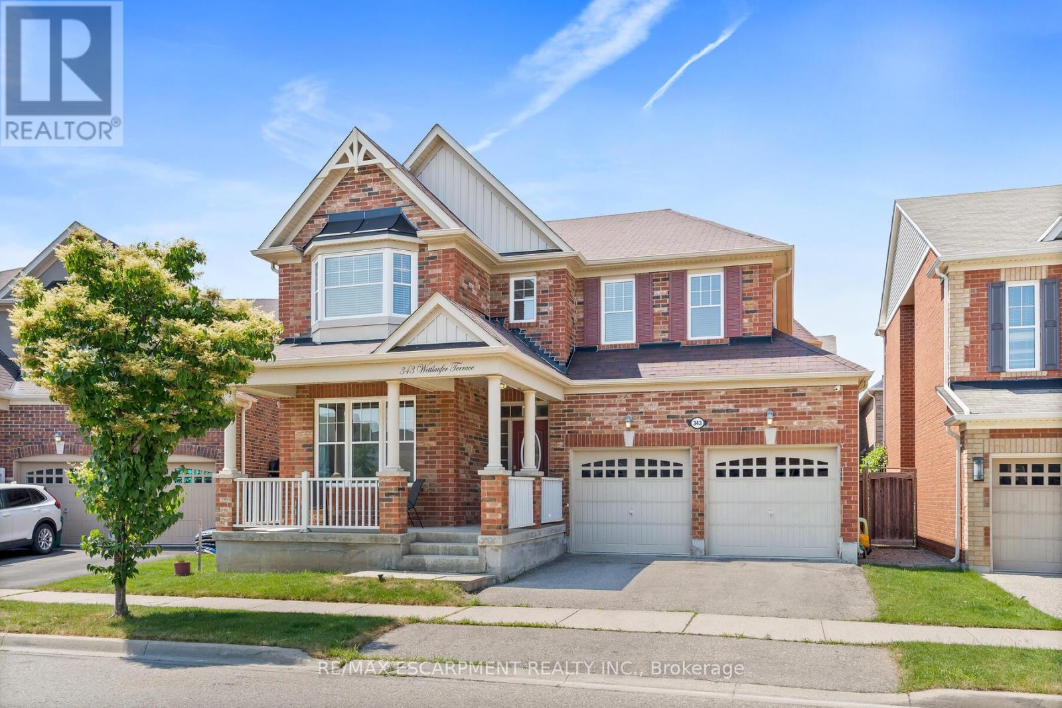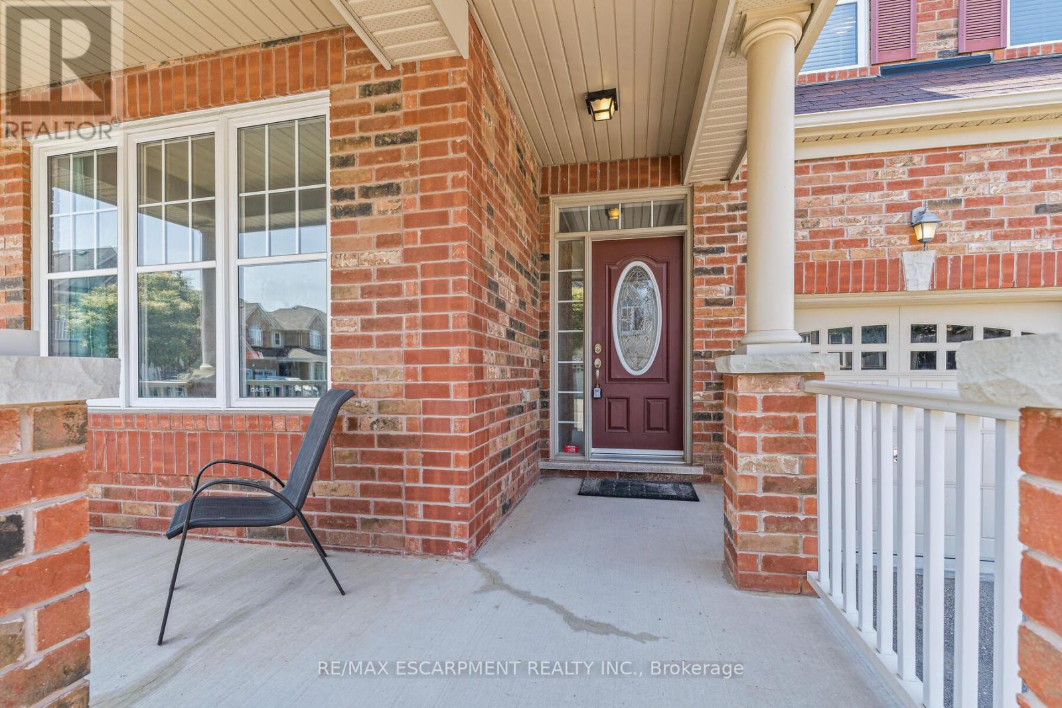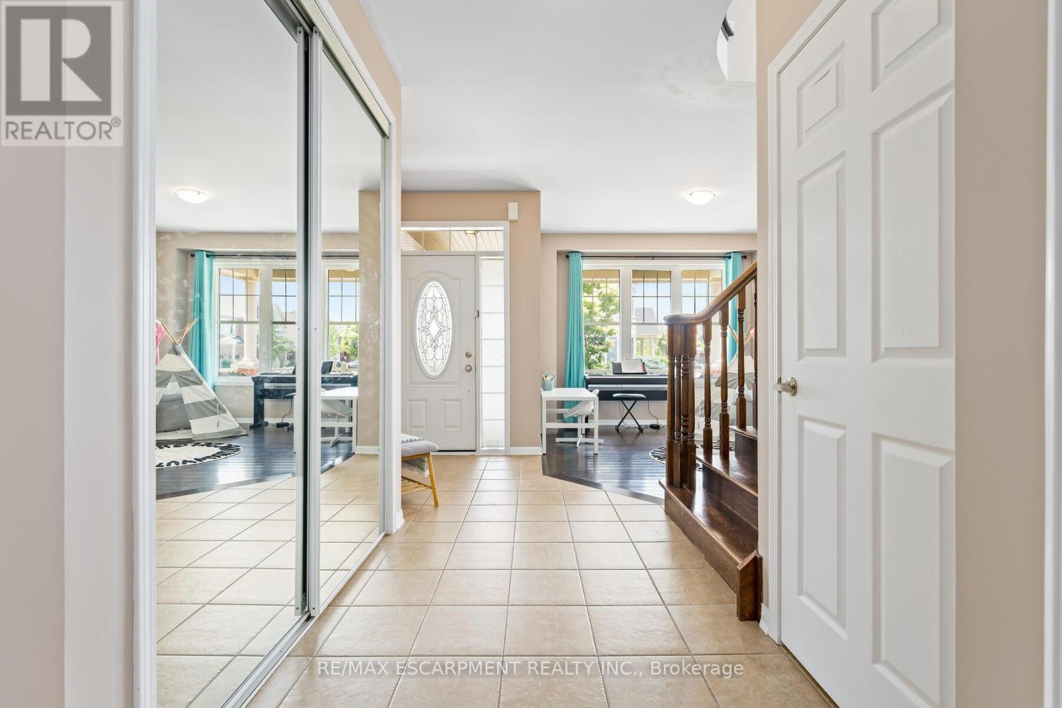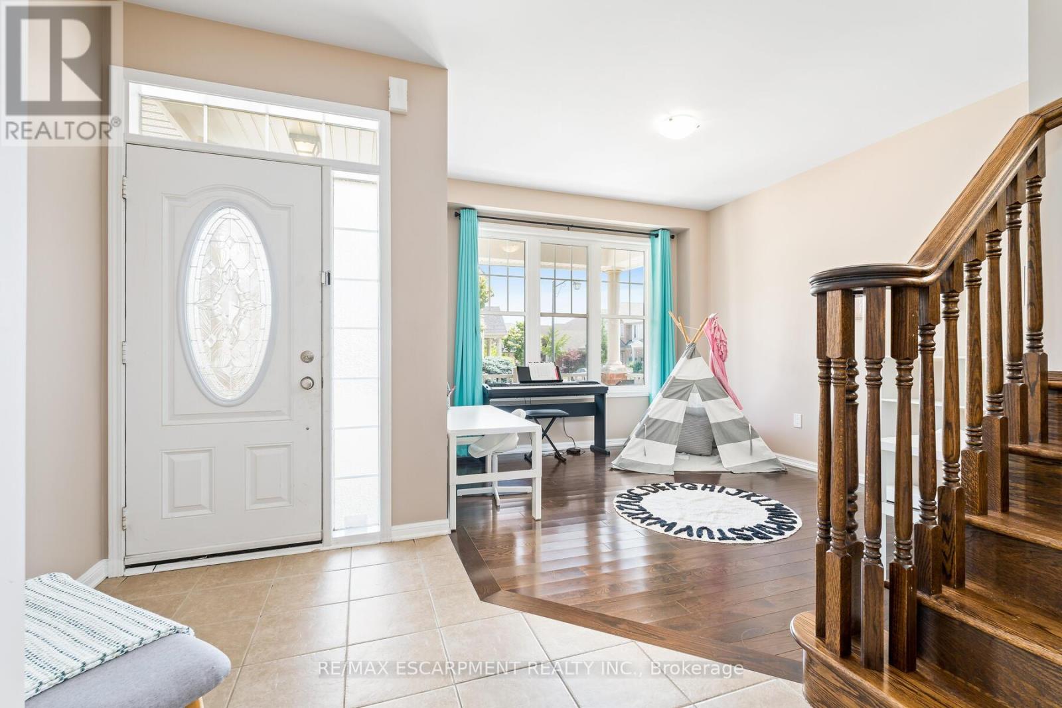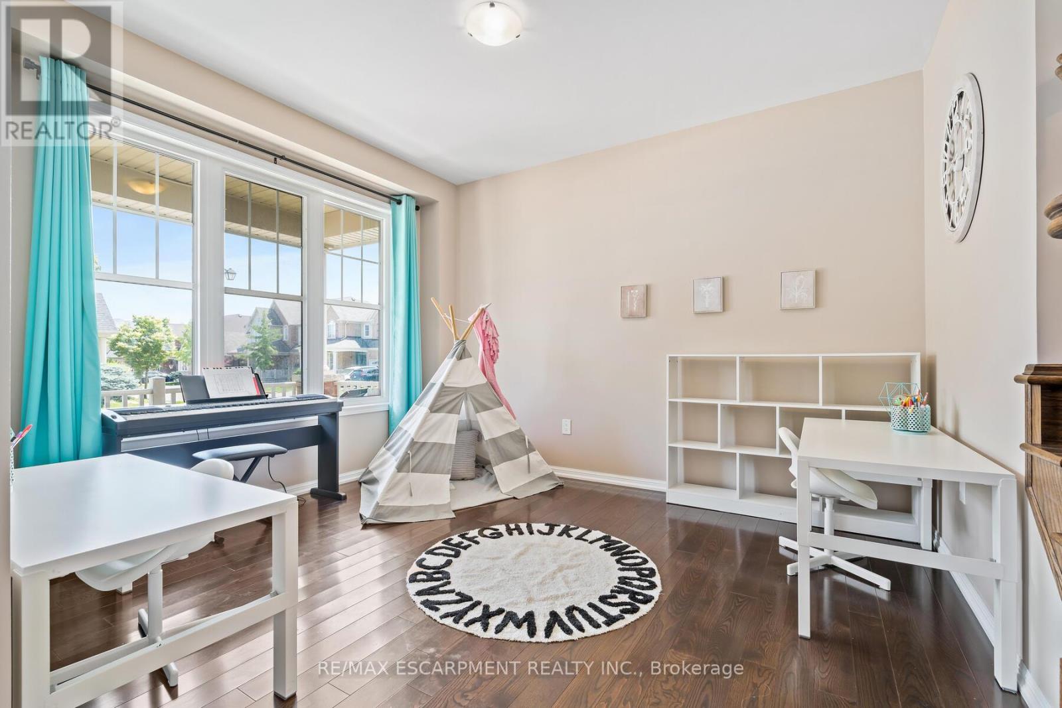343 Wettlaufer Terrace Milton, Ontario L9T 7N4
$1,399,888
Welcome to 343 Wettlaufer Terrace, a stunning 4-bedroom, 2746 sq ft -built home nestled on a premium pie-shaped lot in one of Milton's most family-friendly communities. This beautifully upgraded Energy Star home offers over $80K in enhancements, including hardwood floors, oak staircase, and a chef-inspired kitchen with granite countertops, high-end stainless steel appliances, and an oversized islandperfect for entertaining. The spacious primary retreat features double walk-in closets and a spa-like ensuite with a glass shower, soaker tub, and double sinks. Enjoy 9' ceilings, a semi-ensuite 5-piece bath with double sinks ideal for growing families. Walk to top-rated schools, parks, trails, and enjoy quick access to shopping, transit, Milton GO, and highways 401/407. A perfect blend of luxury, comfort, and convenience! (id:60365)
Property Details
| MLS® Number | W12266200 |
| Property Type | Single Family |
| Community Name | 1036 - SC Scott |
| EquipmentType | Water Heater - Gas, Water Heater |
| ParkingSpaceTotal | 5 |
| RentalEquipmentType | Water Heater - Gas, Water Heater |
| Structure | Deck |
Building
| BathroomTotal | 3 |
| BedroomsAboveGround | 4 |
| BedroomsTotal | 4 |
| Amenities | Fireplace(s) |
| Appliances | Water Heater, Central Vacuum, Dishwasher, Dryer, Garage Door Opener, Stove, Washer, Window Coverings, Refrigerator |
| BasementDevelopment | Unfinished |
| BasementType | N/a (unfinished) |
| ConstructionStyleAttachment | Detached |
| CoolingType | Central Air Conditioning |
| ExteriorFinish | Brick Veneer |
| FireplacePresent | Yes |
| FireplaceTotal | 1 |
| FlooringType | Hardwood, Tile |
| FoundationType | Concrete |
| HalfBathTotal | 1 |
| HeatingFuel | Natural Gas |
| HeatingType | Forced Air |
| StoriesTotal | 2 |
| SizeInterior | 2500 - 3000 Sqft |
| Type | House |
| UtilityWater | Municipal Water |
Parking
| Attached Garage | |
| Garage |
Land
| Acreage | No |
| Sewer | Sanitary Sewer |
| SizeDepth | 89 Ft |
| SizeFrontage | 41 Ft ,7 In |
| SizeIrregular | 41.6 X 89 Ft |
| SizeTotalText | 41.6 X 89 Ft |
Rooms
| Level | Type | Length | Width | Dimensions |
|---|---|---|---|---|
| Second Level | Bathroom | Measurements not available | ||
| Second Level | Bathroom | Measurements not available | ||
| Second Level | Primary Bedroom | 6.1 m | 5.18 m | 6.1 m x 5.18 m |
| Second Level | Bedroom | 4.02 m | 3.57 m | 4.02 m x 3.57 m |
| Second Level | Bedroom 2 | 3.47 m | 3.11 m | 3.47 m x 3.11 m |
| Second Level | Bedroom 3 | 4.27 m | 3.87 m | 4.27 m x 3.87 m |
| Main Level | Living Room | 3.81 m | 3.35 m | 3.81 m x 3.35 m |
| Main Level | Dining Room | 3.93 m | 3.66 m | 3.93 m x 3.66 m |
| Main Level | Kitchen | 3.96 m | 2.74 m | 3.96 m x 2.74 m |
| Main Level | Eating Area | 4.88 m | 3.35 m | 4.88 m x 3.35 m |
| Main Level | Family Room | 5.18 m | 1.83 m | 5.18 m x 1.83 m |
| Main Level | Bathroom | Measurements not available |
https://www.realtor.ca/real-estate/28565926/343-wettlaufer-terrace-milton-sc-scott-1036-sc-scott
Gerry Bergin
Salesperson
1320 Cornwall Rd Unit 103c
Oakville, Ontario L6J 7W5
Ashley Ann Kindree
Salesperson
1320 Cornwall Rd Unit 103c
Oakville, Ontario L6J 7W5

