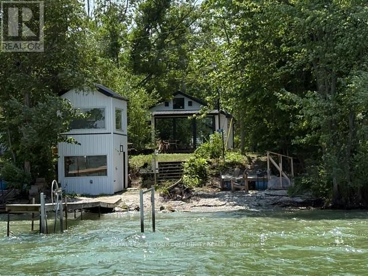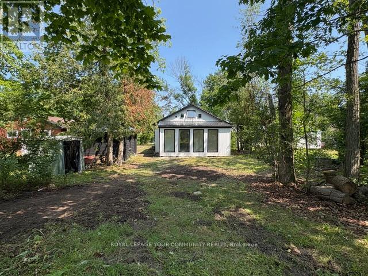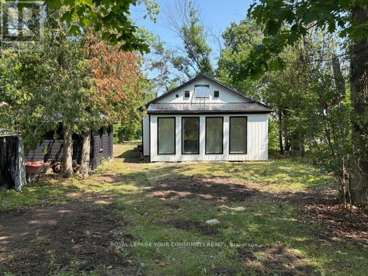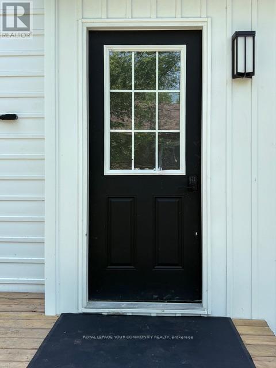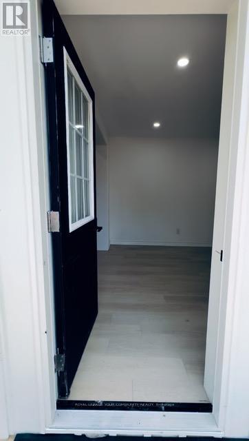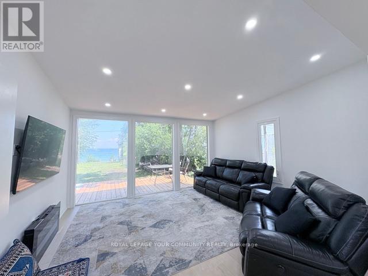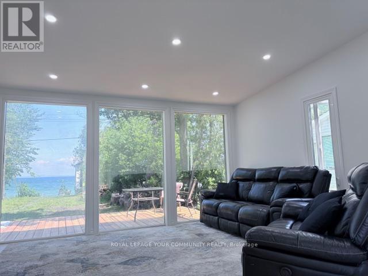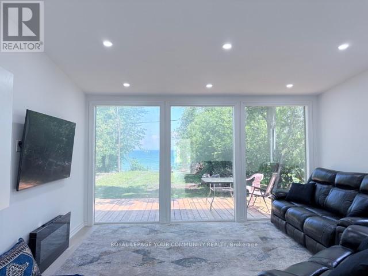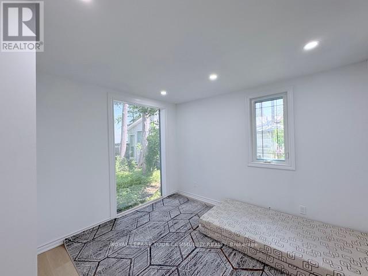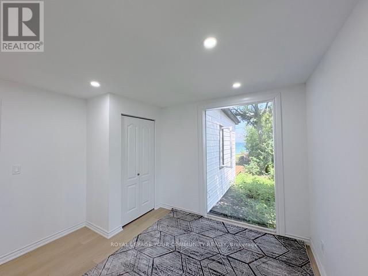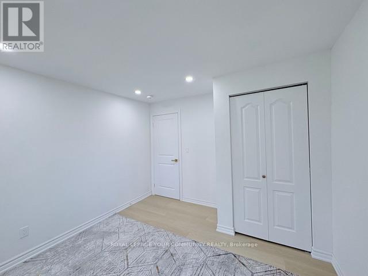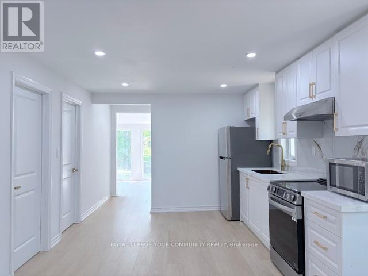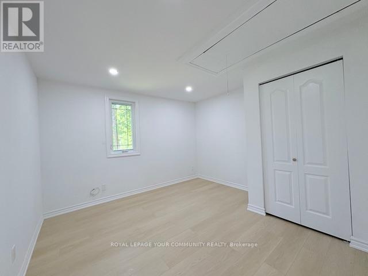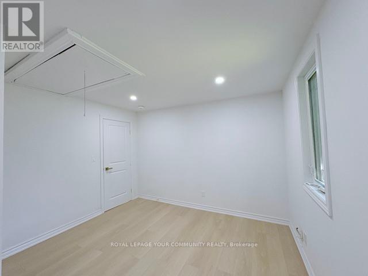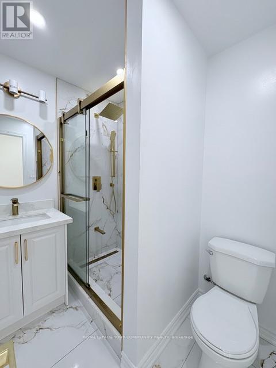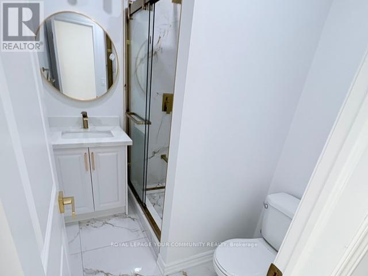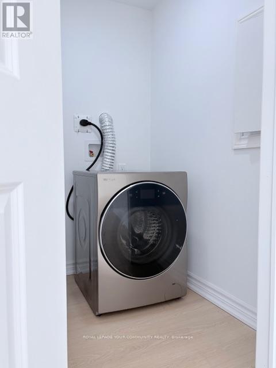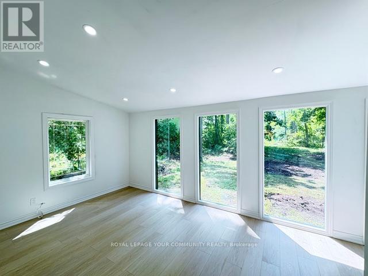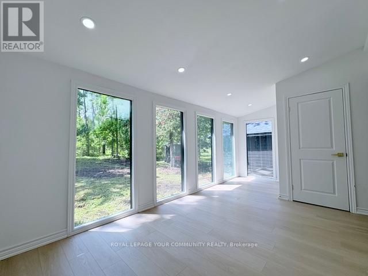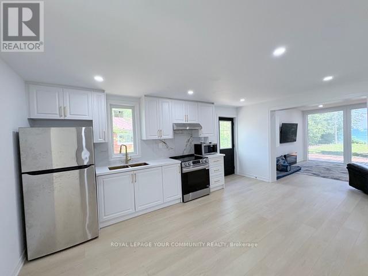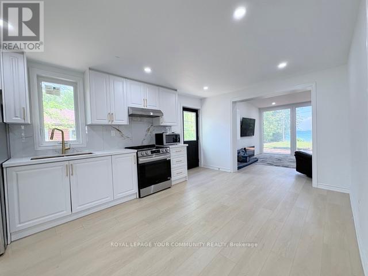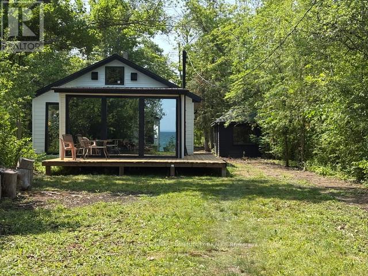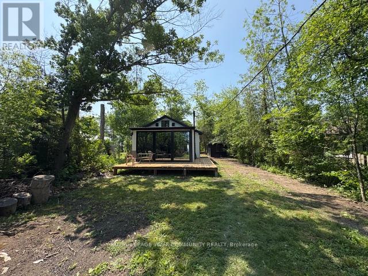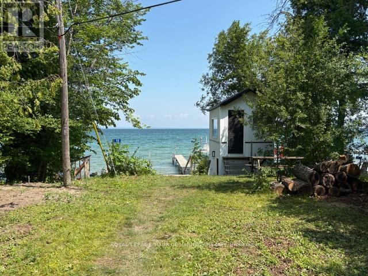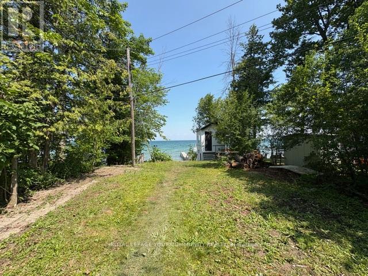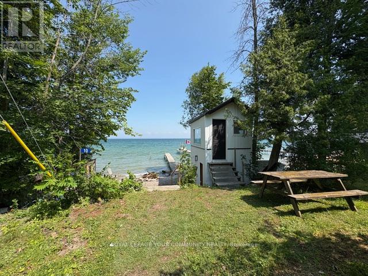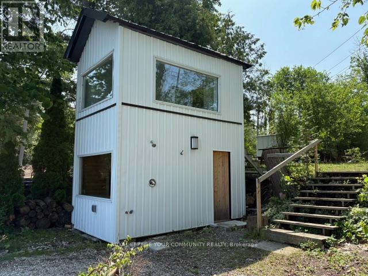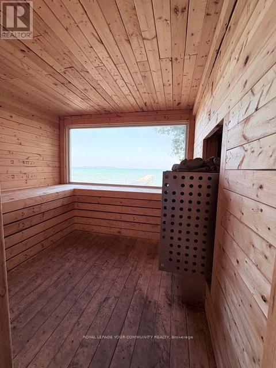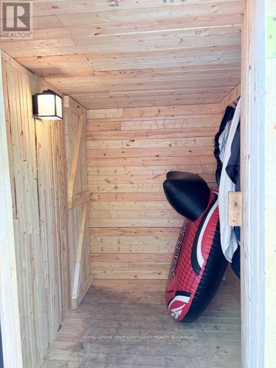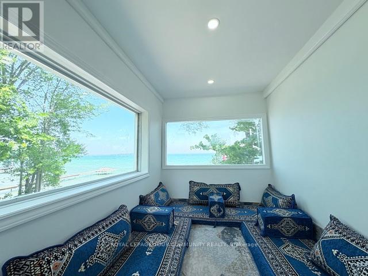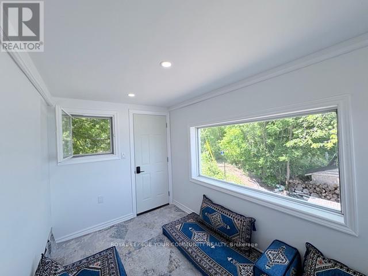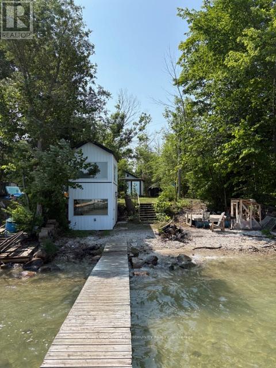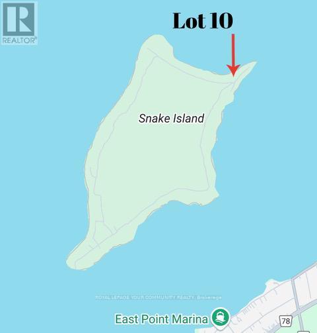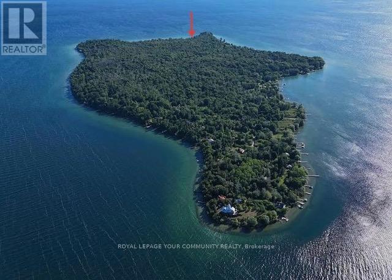10 Snake Island Road Georgina Islands, Ontario L4P 3E9
$319,900
Rare Find On Snake Island With Direct Waterfront, Sandy Beach And Dock. This Cottage Is A New Build With All The Modern Features. New Kitchen, New Bath, New Flooring And Pot Lighting Throughout. New Deck And Gorgeous Lake Views From The Living Room. This Property Also Boasts A Large Storage Shed As Well As A Waters Edge Bunkie And Sauna. All Buildings Are New Construction. Snake Island Is A Family Friendly Cottage Environment With Lots Of Activities For The Kids. The Cottagers Association Holds Their Annual Regatta For All Cottagers. This Island Is Accessible By Water Taxi From East Point Ferry Dock In Island Grove. (id:60365)
Property Details
| MLS® Number | N12265569 |
| Property Type | Single Family |
| Community Name | Snake Island |
| AmenitiesNearBy | Beach, Marina |
| CommunityFeatures | Fishing |
| Easement | Unknown |
| Features | Lighting, Carpet Free, Sauna |
| Structure | Deck, Shed |
| ViewType | View, Lake View, View Of Water, Direct Water View |
| WaterFrontType | Island |
Building
| BathroomTotal | 1 |
| BedroomsAboveGround | 2 |
| BedroomsTotal | 2 |
| Age | New Building |
| Amenities | Fireplace(s) |
| Appliances | Water Heater - Tankless, All, Dryer, Washer |
| ArchitecturalStyle | Bungalow |
| BasementType | None |
| ConstructionStatus | Insulation Upgraded |
| ConstructionStyleAttachment | Detached |
| ConstructionStyleOther | Seasonal |
| CoolingType | None |
| ExteriorFinish | Vinyl Siding |
| FireProtection | Controlled Entry, Smoke Detectors |
| FireplacePresent | Yes |
| FireplaceTotal | 1 |
| FlooringType | Laminate |
| FoundationType | Block |
| HeatingFuel | Electric |
| HeatingType | Baseboard Heaters |
| StoriesTotal | 1 |
| SizeInterior | 1100 - 1500 Sqft |
| Type | House |
| UtilityWater | Lake/river Water Intake |
Parking
| No Garage |
Land
| AccessType | Water Access, Private Docking |
| Acreage | No |
| LandAmenities | Beach, Marina |
| Sewer | Septic System |
| SizeDepth | 166 Ft |
| SizeFrontage | 30 Ft |
| SizeIrregular | 30 X 166 Ft |
| SizeTotalText | 30 X 166 Ft|under 1/2 Acre |
| ZoningDescription | Recreational |
Rooms
| Level | Type | Length | Width | Dimensions |
|---|---|---|---|---|
| Main Level | Living Room | 4.297 m | 4.526 m | 4.297 m x 4.526 m |
| Main Level | Kitchen | 5.148 m | 3.422 m | 5.148 m x 3.422 m |
| Main Level | Sunroom | 2.968 m | 5.916 m | 2.968 m x 5.916 m |
| Main Level | Primary Bedroom | 3.305 m | 3.487 m | 3.305 m x 3.487 m |
| Main Level | Bedroom 2 | 3.576 m | 3.512 m | 3.576 m x 3.512 m |
Utilities
| Cable | Installed |
| Electricity | Installed |
| Wireless | Available |
| Electricity Connected | Connected |
Marilyn C. Mclaughlin
Salesperson
461 The Queensway South
Keswick, Ontario L4P 2C9
Debra Hastings
Salesperson
461 The Queensway South
Keswick, Ontario L4P 2C9

