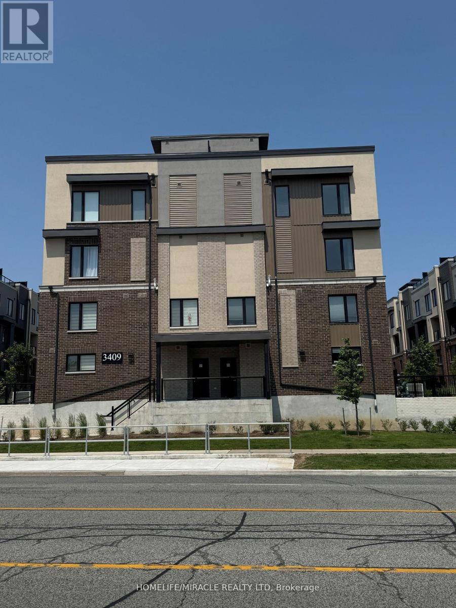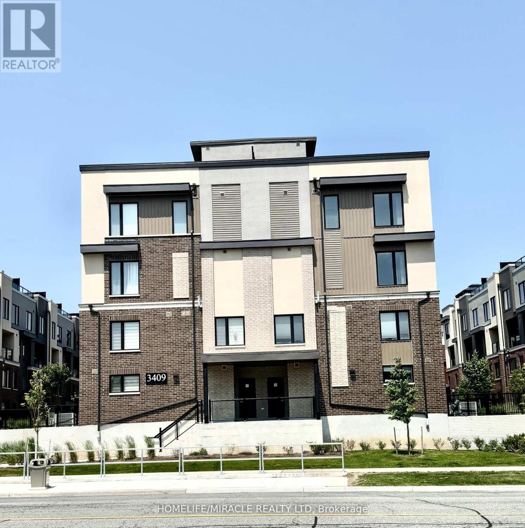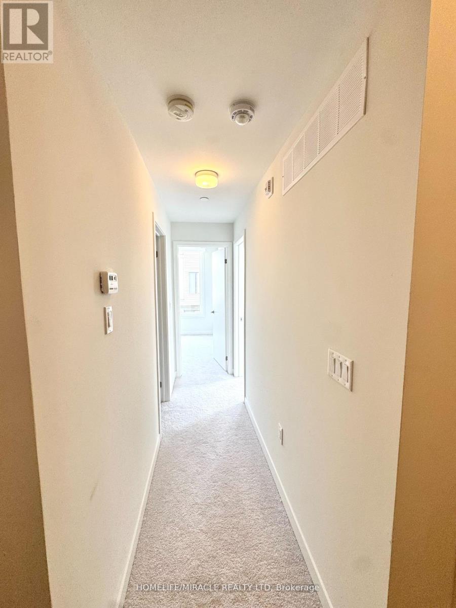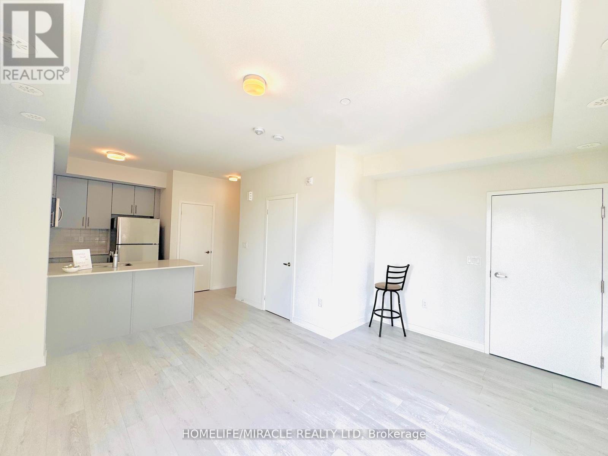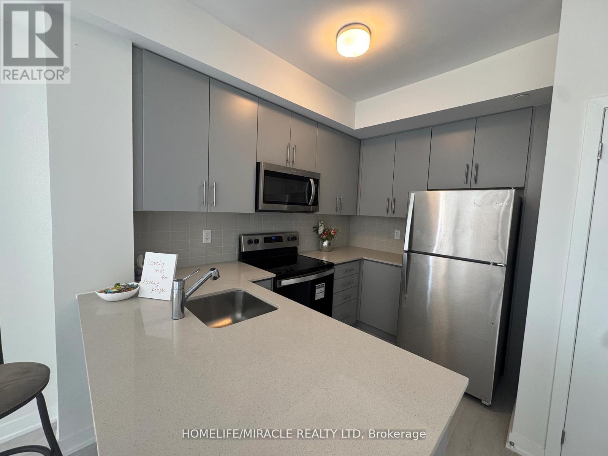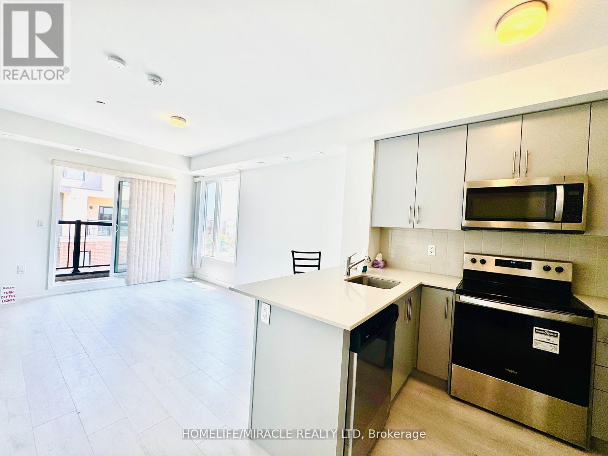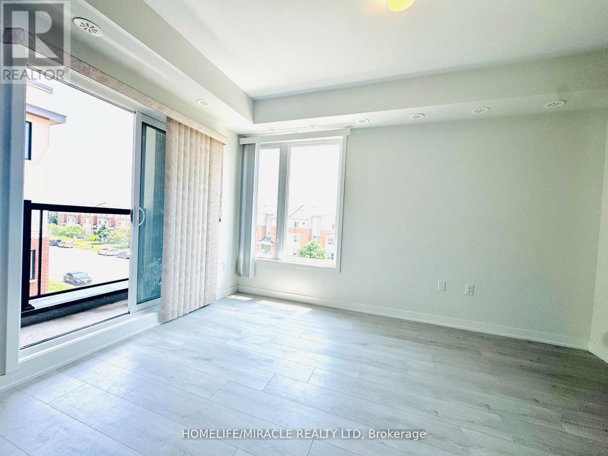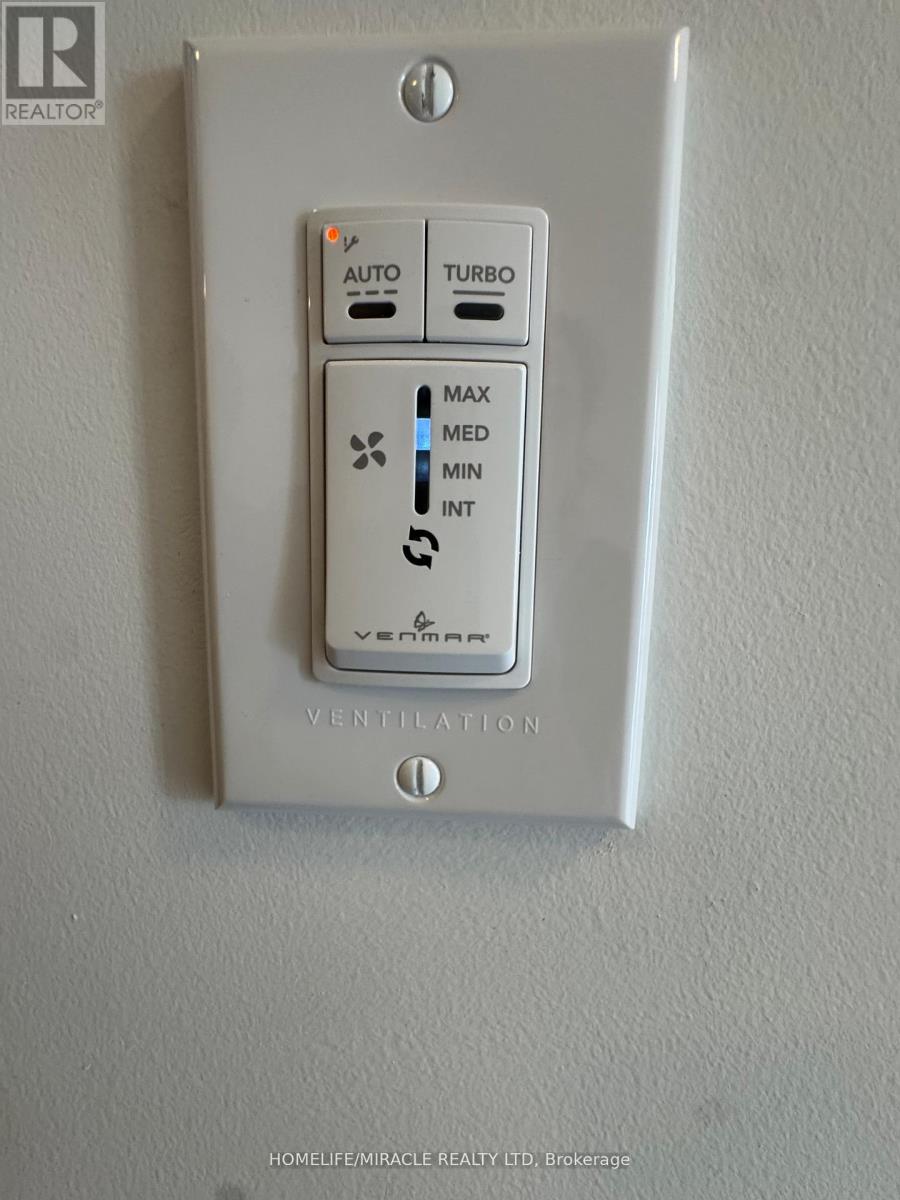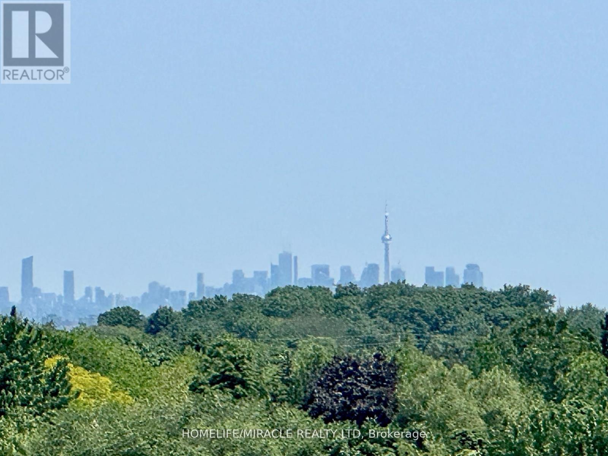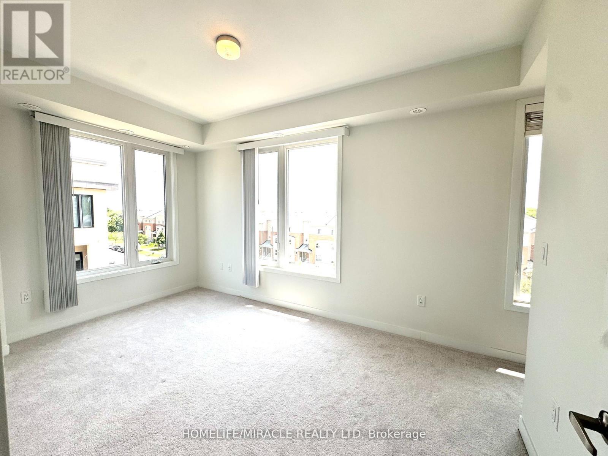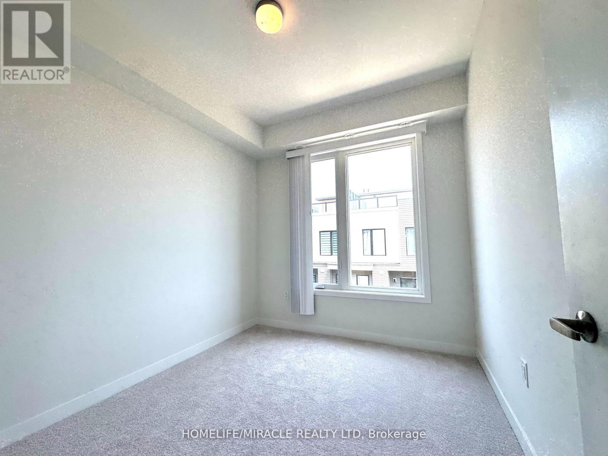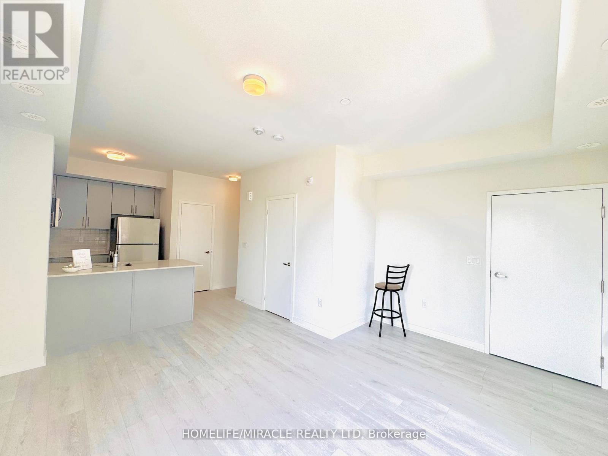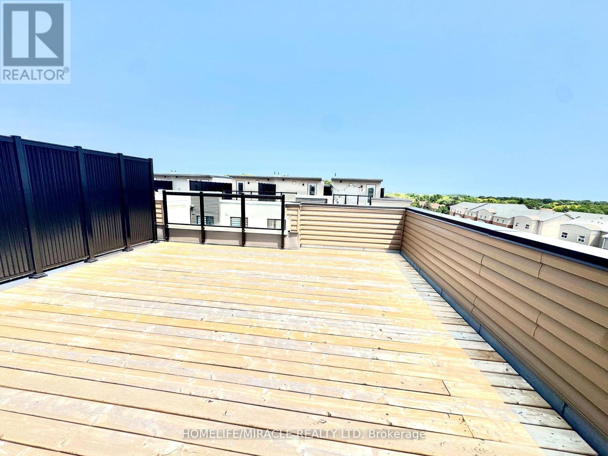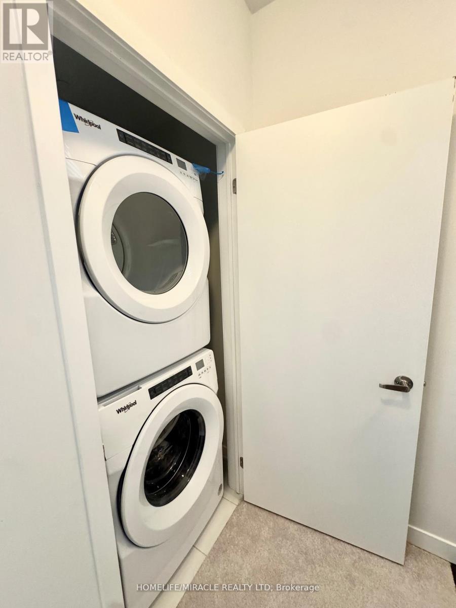3409 Ridgeway Drive Mississauga, Ontario L5L 0B9
$2,900 Monthly
Chic Condo Townhouse with Private Rooftop Terrace For Lease! Don't miss this stylish 3-bed, 2.5-bath condo townhouse with a Balcony and private rooftop terrace that everyone will be talking about. Perfect for entertaining or relaxing with stunning city views. Modern open-concept layout, sleek kitchen with stainless steel appliances, spacious bedrooms, in-unit laundry, and underground parking. Just minutes from the popular Ridgeway Plaza and Erin Mills Town Centre, with easy access to transit, top schools, and parks. Rare rooftop living schedule your showing today! (id:60365)
Property Details
| MLS® Number | W12265609 |
| Property Type | Single Family |
| Community Name | Erin Mills |
| CommunityFeatures | Pet Restrictions |
| ParkingSpaceTotal | 1 |
Building
| BathroomTotal | 3 |
| BedroomsAboveGround | 2 |
| BedroomsTotal | 2 |
| Age | 0 To 5 Years |
| Appliances | Water Heater |
| CoolingType | Central Air Conditioning |
| ExteriorFinish | Brick |
| FlooringType | Laminate, Ceramic, Carpeted |
| HalfBathTotal | 1 |
| HeatingFuel | Natural Gas |
| HeatingType | Forced Air |
| SizeInterior | 1200 - 1399 Sqft |
| Type | Apartment |
Parking
| Underground | |
| Garage |
Land
| Acreage | No |
Rooms
| Level | Type | Length | Width | Dimensions |
|---|---|---|---|---|
| Second Level | Bathroom | Measurements not available | ||
| Second Level | Bedroom | 4.33 m | 2.84 m | 4.33 m x 2.84 m |
| Second Level | Bedroom | 2.89 m | 2.69 m | 2.89 m x 2.69 m |
| Second Level | Bathroom | 1.52 m | 1.1 m | 1.52 m x 1.1 m |
| Second Level | Bathroom | Measurements not available | ||
| Third Level | Sitting Room | Measurements not available | ||
| Main Level | Living Room | 4.38 m | 4.38 m | 4.38 m x 4.38 m |
| Main Level | Dining Room | 4.38 m | 4.38 m | 4.38 m x 4.38 m |
| Main Level | Kitchen | 3.3 m | 2.2 m | 3.3 m x 2.2 m |
https://www.realtor.ca/real-estate/28564807/3409-ridgeway-drive-mississauga-erin-mills-erin-mills
Ayesha Khalid
Salesperson
821 Bovaird Dr West #31
Brampton, Ontario L6X 0T9

