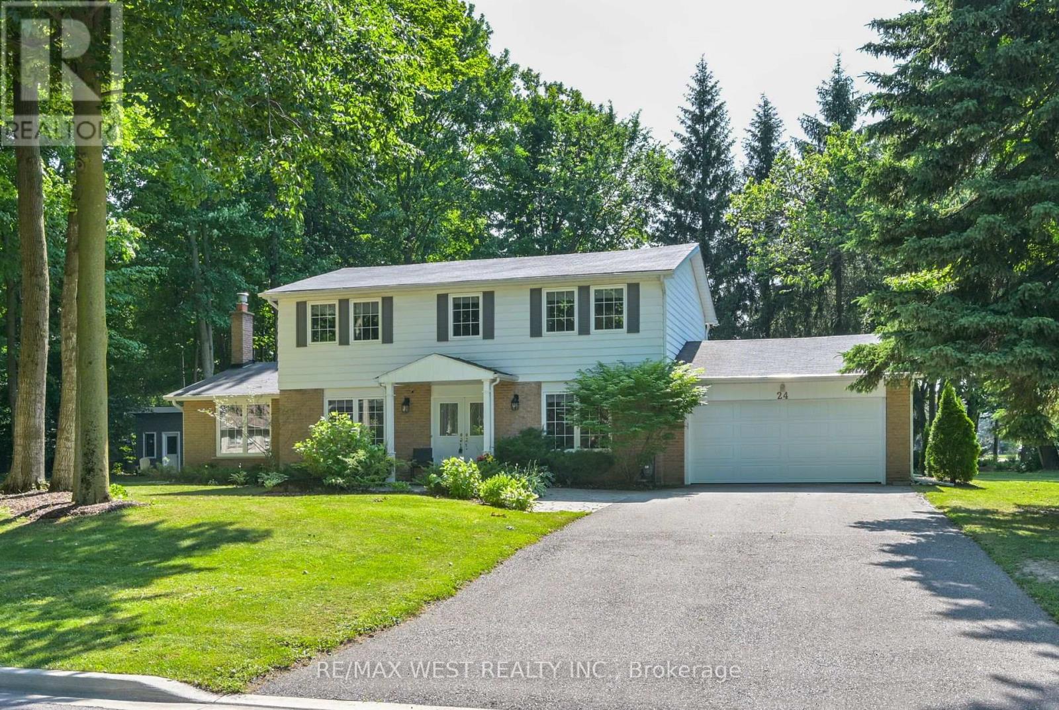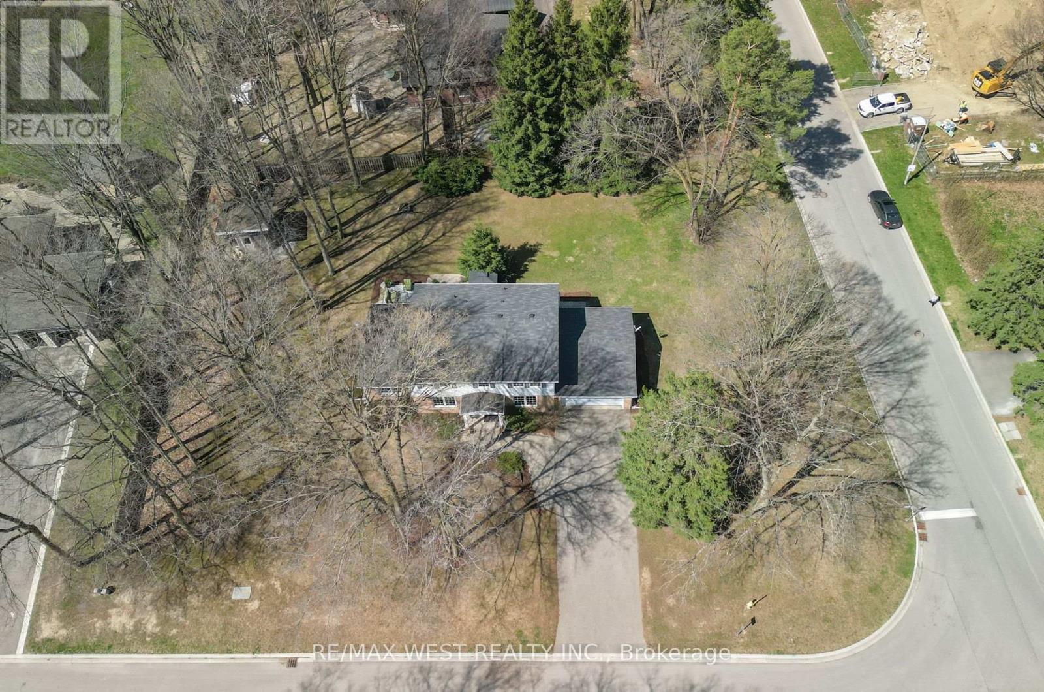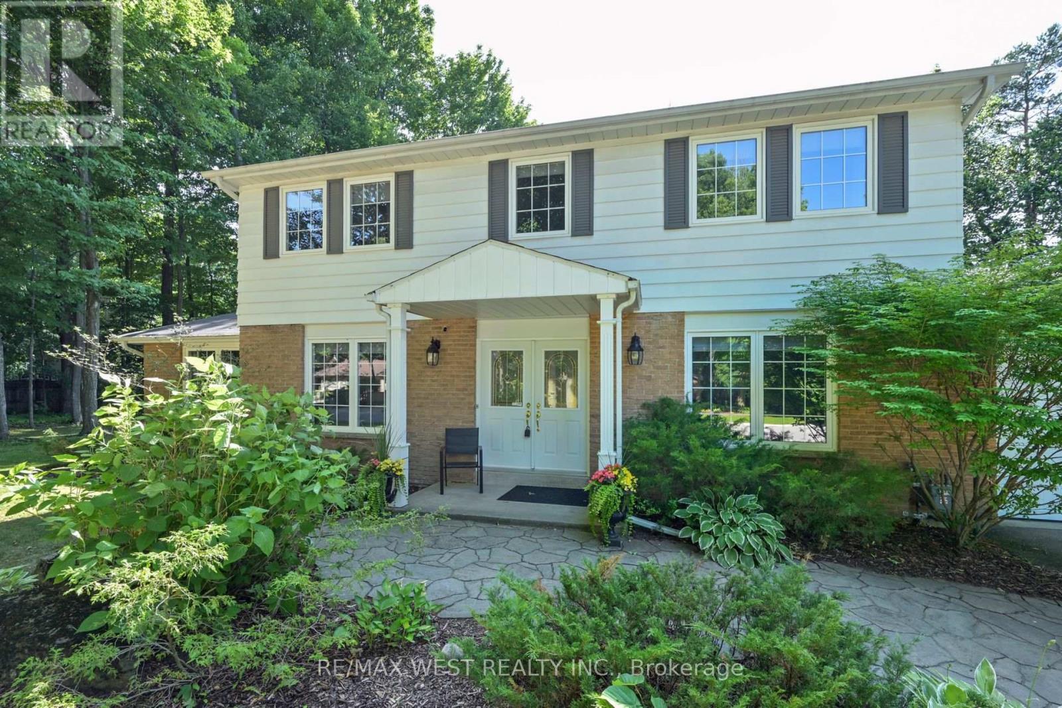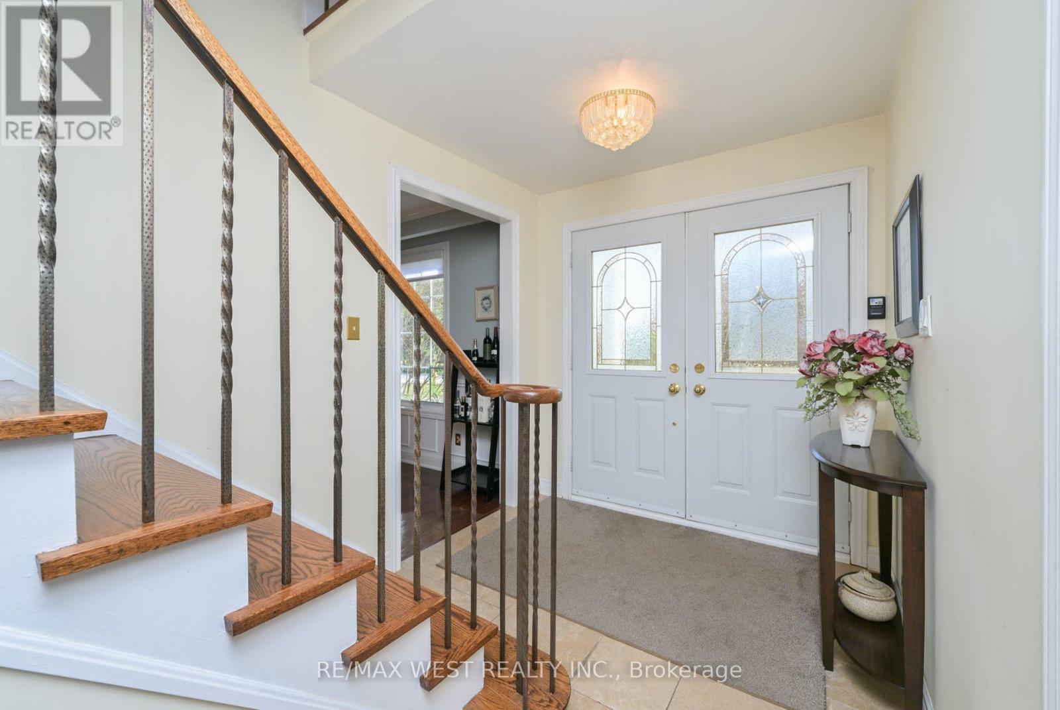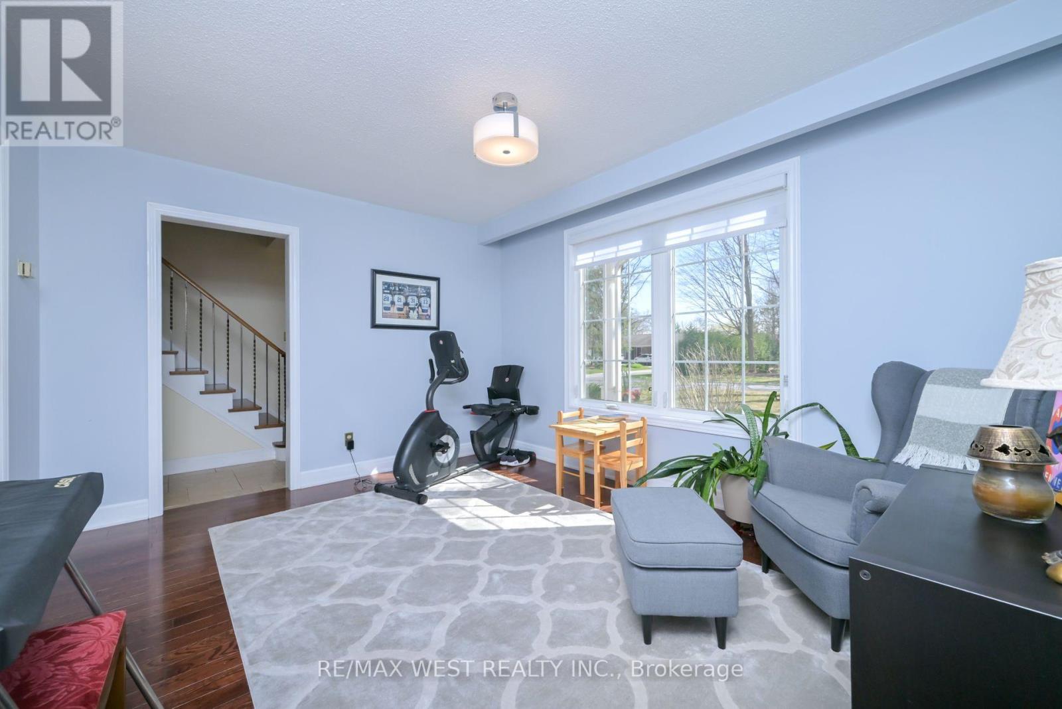24 Cedarwood Crescent King, Ontario L0G 1N0
$1,798,000
Incredible over 1/2 acre property surrounded by multi-million dollar custom homes. The perfect location: quiet, sidewalk free, cul-de-sac, surrounded by mature trees that offer a park-like setting. Filled with natural light, this home features gleaming hardwood floors, cozy family room with fireplace and walkout to huge deck. The kitchen features a centre Island to maximize workspace and storage, while the spacious dinning room is ready for entertaining the extended family. The current the primary suite utilities 2 bedrooms spanning 18' with a 3pc ensuite, dressing room and 3 closets (which can easily be converted back to a traditional 4 bedroom layout). The bright main floor home office is ideal for remote work or children's play room.The finished basement included a huge workshop, games room and a billiards room to play pool and entertain complete with a wet bar. Enjoy cozy evenings by the fireplace, mornings on the back deck, and the peaceful ambiance of a well-established neighbourhood. A true gem with character and comfort on a spectacular half acre dream lot fully landscaped with perennial gardens! Don't miss out on this unique location! (id:60365)
Property Details
| MLS® Number | N12264941 |
| Property Type | Single Family |
| Community Name | Nobleton |
| CommunityFeatures | School Bus |
| EquipmentType | Water Heater - Gas, Water Heater |
| Features | Cul-de-sac, Wooded Area, Flat Site |
| ParkingSpaceTotal | 6 |
| RentalEquipmentType | Water Heater - Gas, Water Heater |
| Structure | Deck |
Building
| BathroomTotal | 3 |
| BedroomsAboveGround | 4 |
| BedroomsTotal | 4 |
| Amenities | Fireplace(s) |
| Appliances | Garage Door Opener Remote(s), Central Vacuum, Water Softener, Water Heater, Blinds, Dishwasher, Dryer, Garage Door Opener, Hood Fan, Stove, Washer, Wet Bar, Refrigerator |
| BasementDevelopment | Finished |
| BasementType | N/a (finished) |
| ConstructionStyleAttachment | Detached |
| CoolingType | Central Air Conditioning |
| ExteriorFinish | Aluminum Siding, Brick |
| FireplacePresent | Yes |
| FireplaceTotal | 1 |
| FlooringType | Hardwood, Vinyl, Concrete, Ceramic |
| FoundationType | Poured Concrete |
| HalfBathTotal | 1 |
| HeatingFuel | Natural Gas |
| HeatingType | Forced Air |
| StoriesTotal | 2 |
| SizeInterior | 2000 - 2500 Sqft |
| Type | House |
| UtilityWater | Municipal Water |
Parking
| Attached Garage | |
| Garage |
Land
| Acreage | No |
| LandscapeFeatures | Landscaped |
| Sewer | Sanitary Sewer |
| SizeDepth | 135 Ft |
| SizeFrontage | 171 Ft ,1 In |
| SizeIrregular | 171.1 X 135 Ft |
| SizeTotalText | 171.1 X 135 Ft |
Rooms
| Level | Type | Length | Width | Dimensions |
|---|---|---|---|---|
| Second Level | Primary Bedroom | 5.17 m | 3.374 m | 5.17 m x 3.374 m |
| Second Level | Bedroom 2 | 3.374 m | 2.948 m | 3.374 m x 2.948 m |
| Second Level | Bedroom 3 | 4.423 m | 3.544 m | 4.423 m x 3.544 m |
| Second Level | Bedroom 4 | 3.901 m | 3.16 m | 3.901 m x 3.16 m |
| Lower Level | Games Room | 6.731 m | 3.782 m | 6.731 m x 3.782 m |
| Lower Level | Laundry Room | 3.423 m | 2.315 m | 3.423 m x 2.315 m |
| Lower Level | Workshop | 9.256 m | 3.33 m | 9.256 m x 3.33 m |
| Lower Level | Recreational, Games Room | 5.469 m | 3.395 m | 5.469 m x 3.395 m |
| Main Level | Living Room | 4.05 m | 3.403 m | 4.05 m x 3.403 m |
| Main Level | Family Room | 6.848 m | 3.91 m | 6.848 m x 3.91 m |
| Main Level | Kitchen | 4.536 m | 4.082 m | 4.536 m x 4.082 m |
| Main Level | Dining Room | 5.701 m | 3.932 m | 5.701 m x 3.932 m |
| Main Level | Office | 3.487 m | 3.274 m | 3.487 m x 3.274 m |
https://www.realtor.ca/real-estate/28563547/24-cedarwood-crescent-king-nobleton-nobleton
Stephanie Zacchigna
Broker
9-1 Queensgate Boulevard
Bolton, Ontario L7E 2X7
Susan Zacchigna
Salesperson
9-1 Queensgate Boulevard
Bolton, Ontario L7E 2X7

