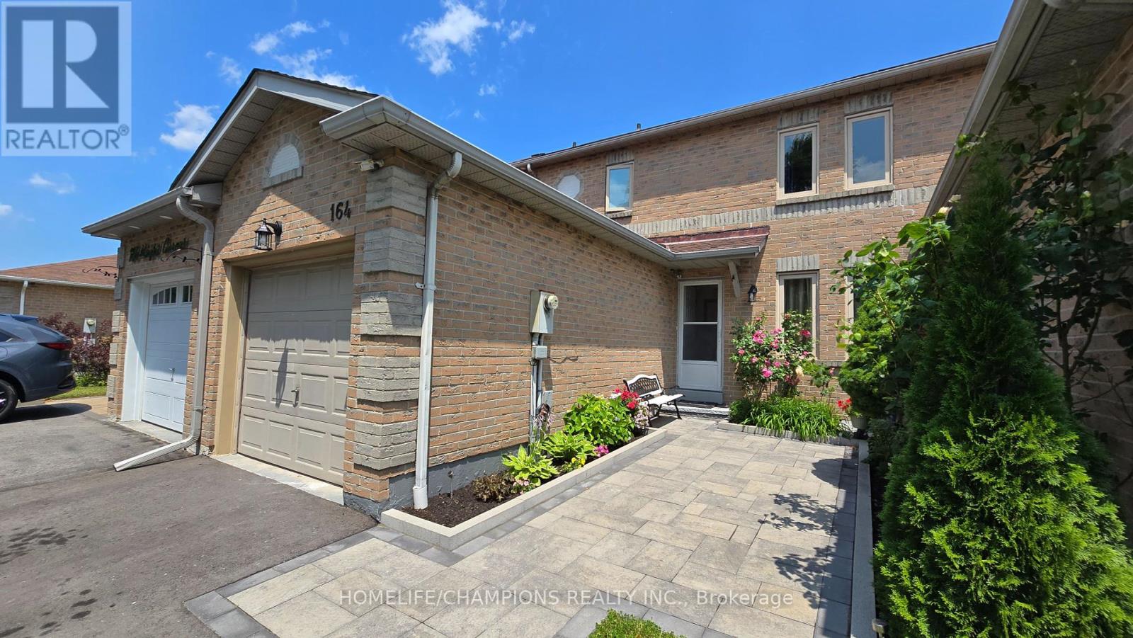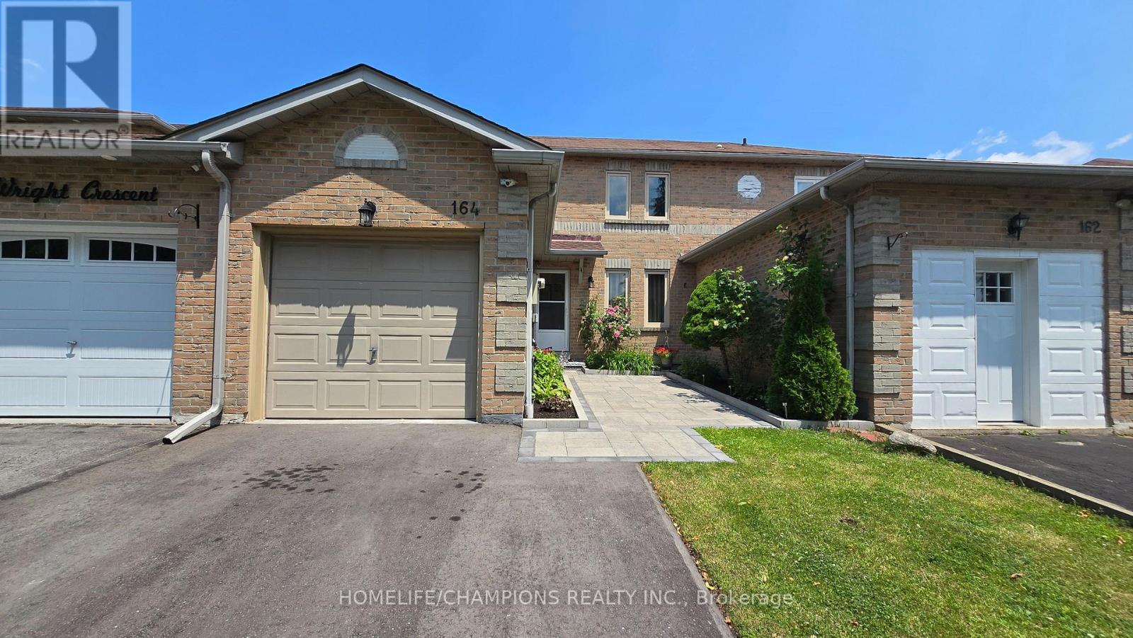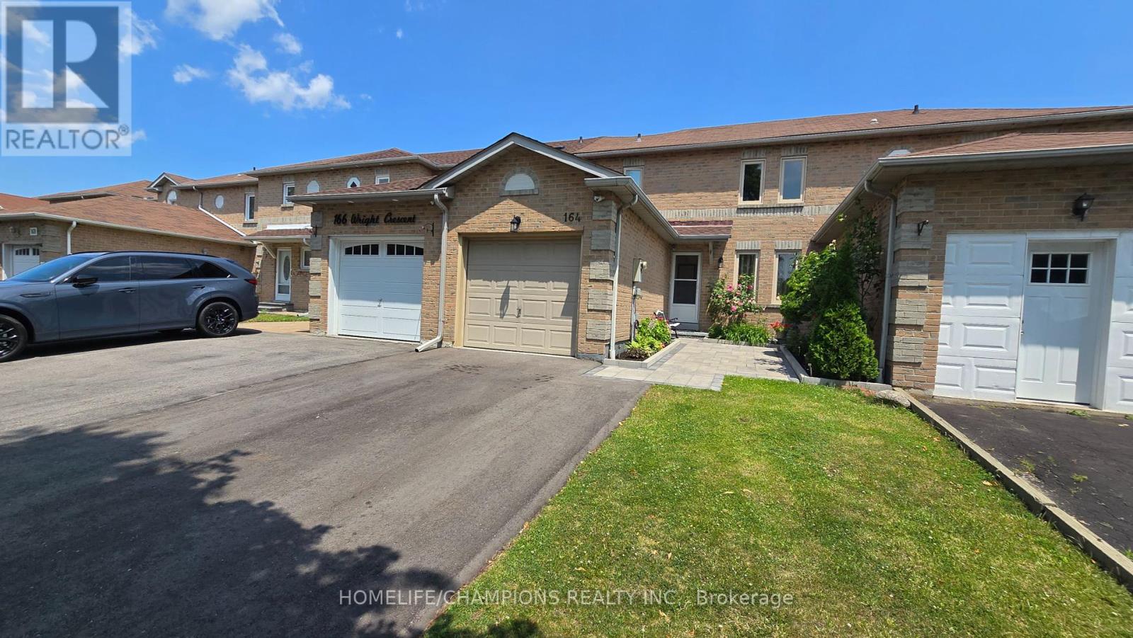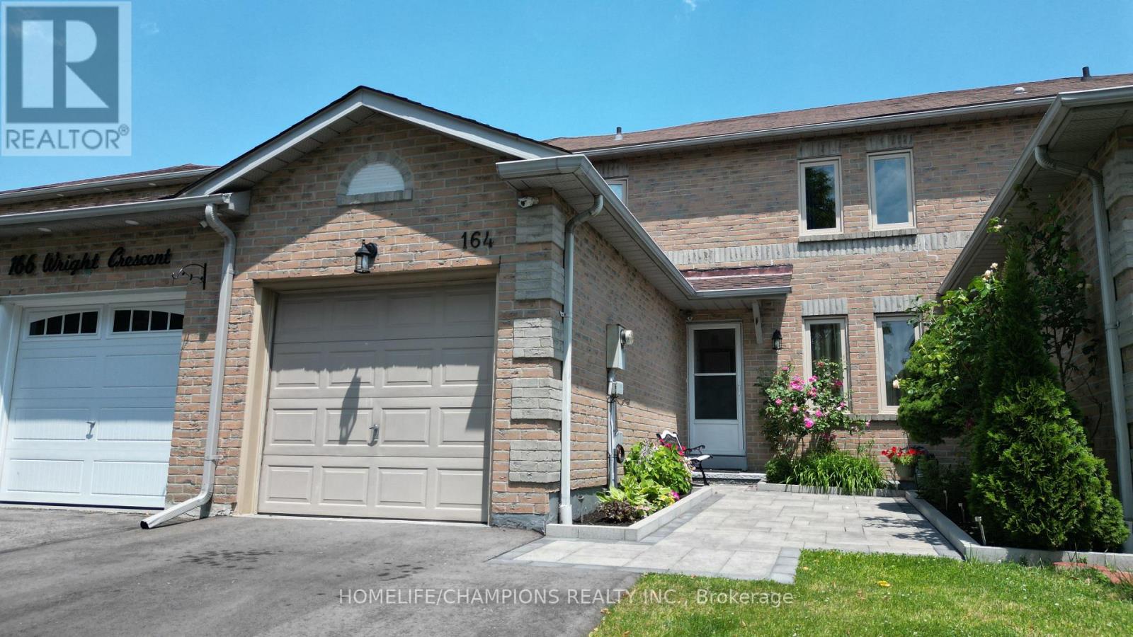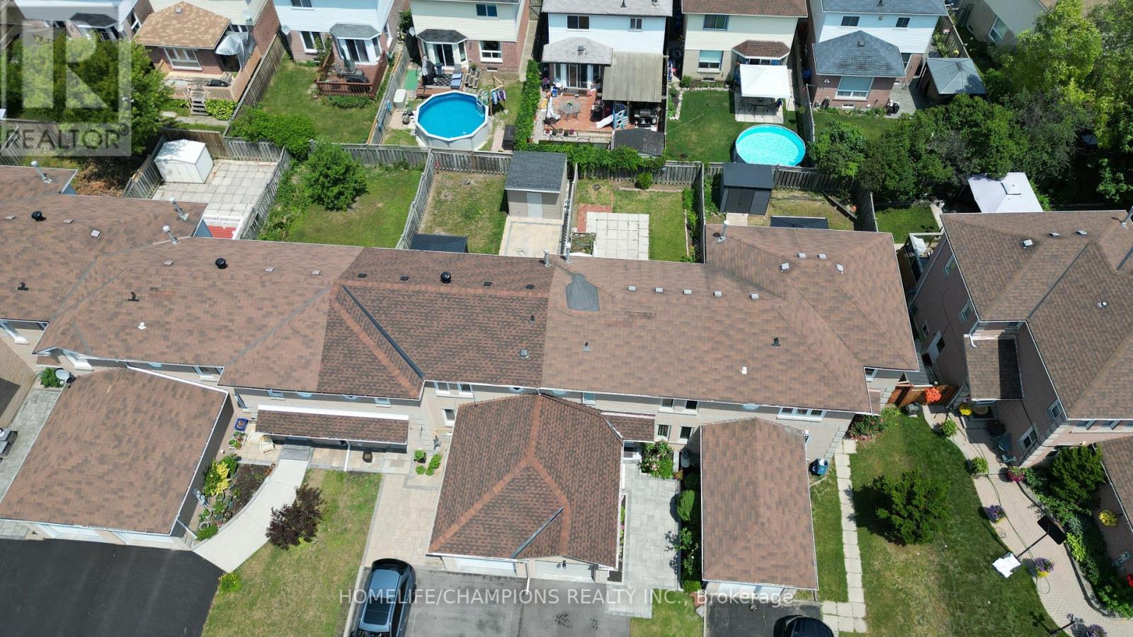164 Wright Crescent Ajax, Ontario L1S 6X5
$789,000
DONT MISS THIS beautiful townhouse with lots of upgrades! Nestled in a highly sought-after, family-friendly neighbourhood in Ajax. This well maintained 3-bedroom, 2-bathroom Freehold Townhouse has a large front yard and an expansive backyard complete with a custom deck, built-in seating, and a separate lawn and garden area perfect for summer BBQs, entertaining, or relaxing with the family. Unbeatable LOCATION - 2-minute drive to Hwy 401, 7-minute walk to the GO Station,5-minute drive to major shopping plazas, grocery stores, and all essential amenities, Steps to top-rated elementary and high schools (Public & Catholic), parks, and playgrounds. Lots of UPGRADES - Gorgeous, Renovated Kitchen (April 2025)- Featuring premium cabinetry, quartz countertops, elegant ceramic backsplash, and new tile flooring. New Driveway (Sept 2024), Professional Interlocking & Landscaping, Upgraded Bathroom Fixtures & Finishes, New Bedroom Windows (April 2021), New Shingles on the roof above the garage. Replaced carpets with laminates on main and 2nd floor. Hardwood stairs. Dont miss your chance to own this beautifully renovated home in a prime location (id:60365)
Property Details
| MLS® Number | E12263572 |
| Property Type | Single Family |
| Community Name | Central |
| ParkingSpaceTotal | 3 |
Building
| BathroomTotal | 2 |
| BedroomsAboveGround | 3 |
| BedroomsTotal | 3 |
| Appliances | Dryer, Stove, Washer, Window Coverings, Refrigerator |
| BasementDevelopment | Finished |
| BasementType | N/a (finished) |
| ConstructionStyleAttachment | Attached |
| CoolingType | Central Air Conditioning |
| ExteriorFinish | Brick |
| FlooringType | Tile, Laminate |
| FoundationType | Concrete |
| HalfBathTotal | 1 |
| HeatingFuel | Natural Gas |
| HeatingType | Forced Air |
| StoriesTotal | 2 |
| SizeInterior | 700 - 1100 Sqft |
| Type | Row / Townhouse |
| UtilityWater | Municipal Water |
Parking
| Attached Garage | |
| Garage |
Land
| Acreage | No |
| Sewer | Sanitary Sewer |
| SizeDepth | 101 Ft |
| SizeFrontage | 25 Ft |
| SizeIrregular | 25 X 101 Ft |
| SizeTotalText | 25 X 101 Ft |
Rooms
| Level | Type | Length | Width | Dimensions |
|---|---|---|---|---|
| Second Level | Primary Bedroom | 3.8 m | 3.1 m | 3.8 m x 3.1 m |
| Second Level | Bedroom | 3.2 m | 3 m | 3.2 m x 3 m |
| Second Level | Bedroom | 3.2 m | 2.7 m | 3.2 m x 2.7 m |
| Ground Level | Kitchen | 4.3 m | 2.55 m | 4.3 m x 2.55 m |
| Ground Level | Living Room | 6.15 m | 2.97 m | 6.15 m x 2.97 m |
| Ground Level | Dining Room | 6.15 m | 2.97 m | 6.15 m x 2.97 m |
https://www.realtor.ca/real-estate/28560684/164-wright-crescent-ajax-central-central
Lijo Mathew George
Salesperson
8130 Sheppard Avenue East Suite 206
Toronto, Ontario M1B 3W3

