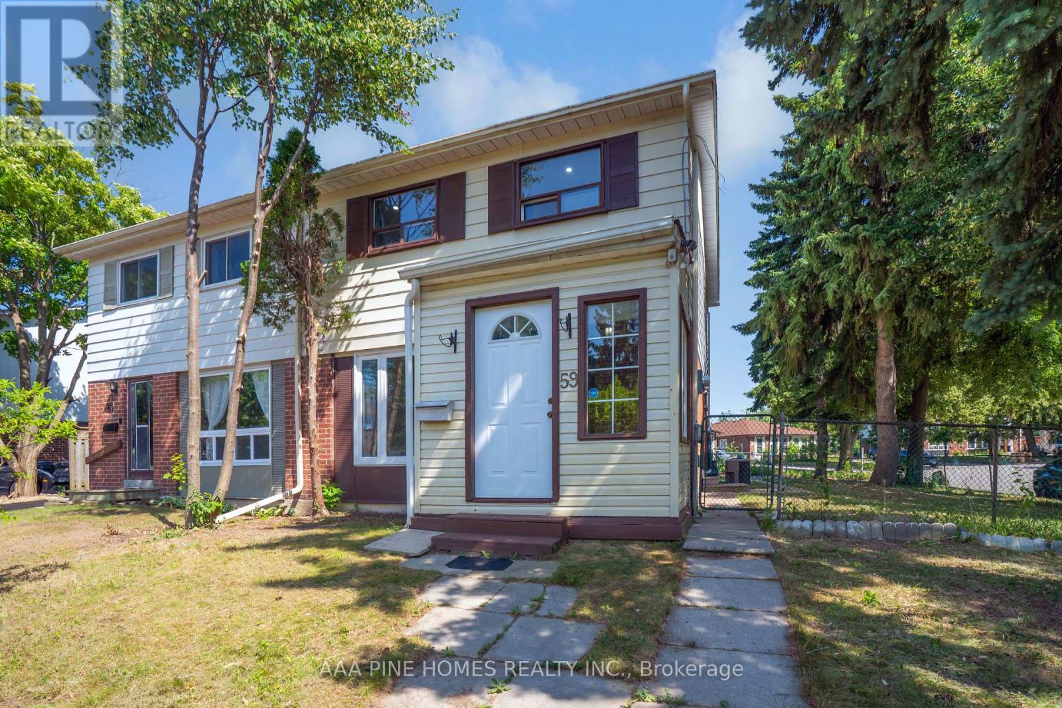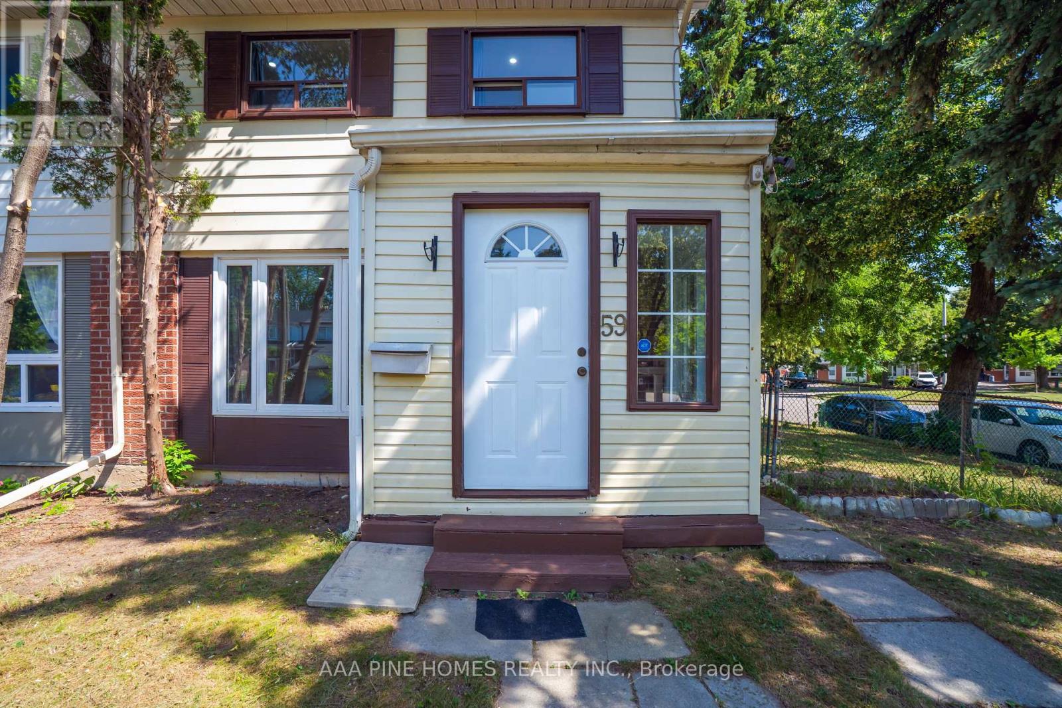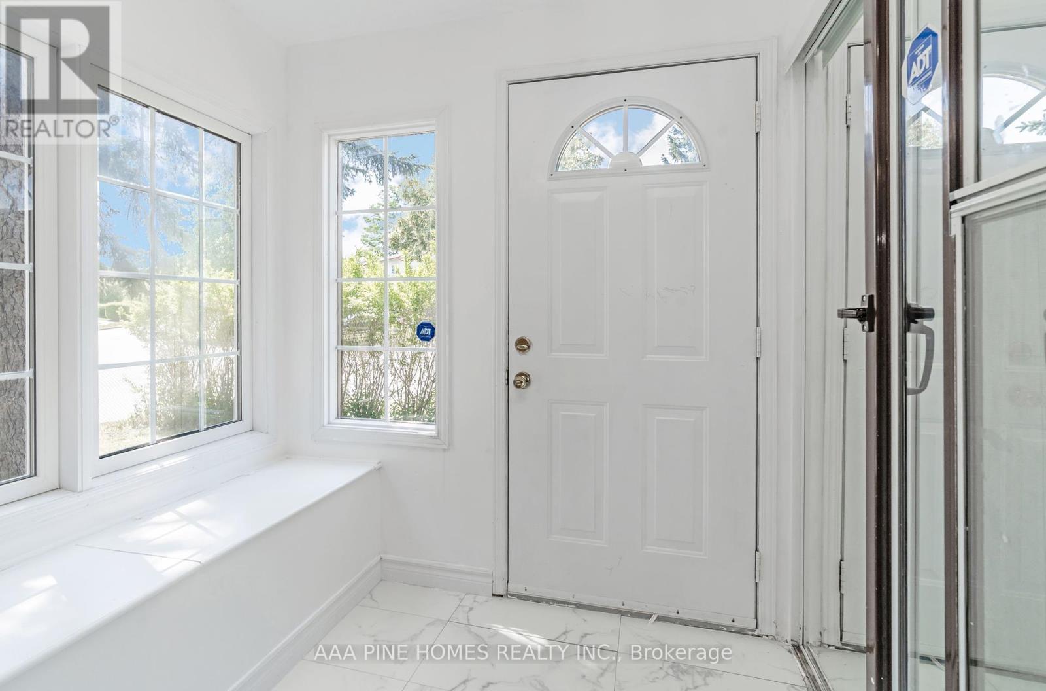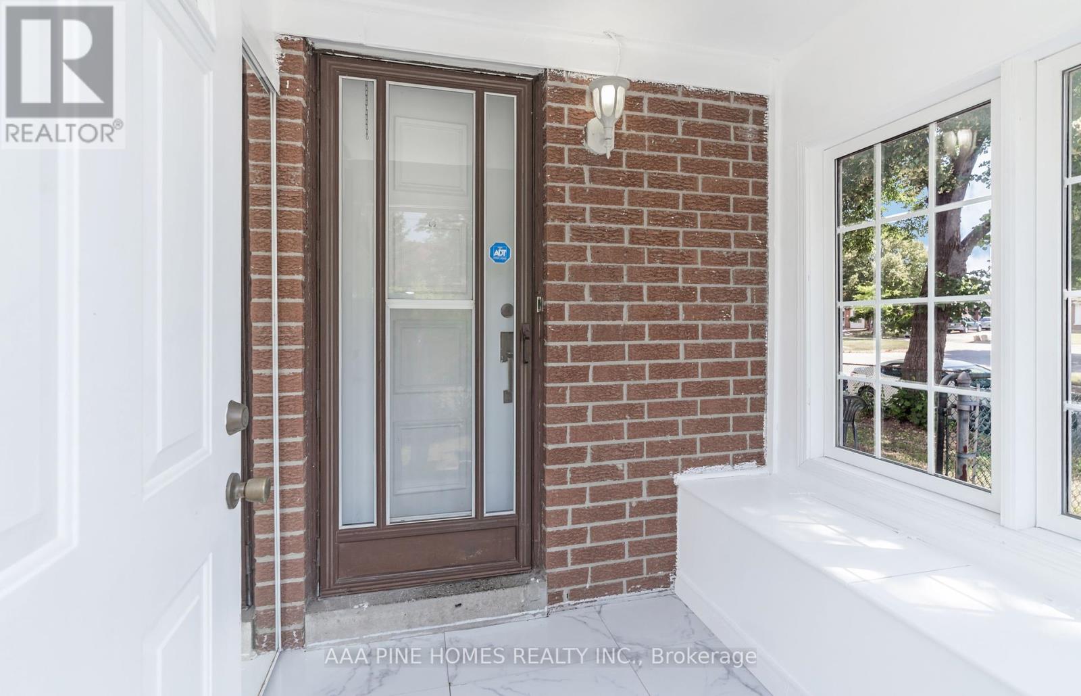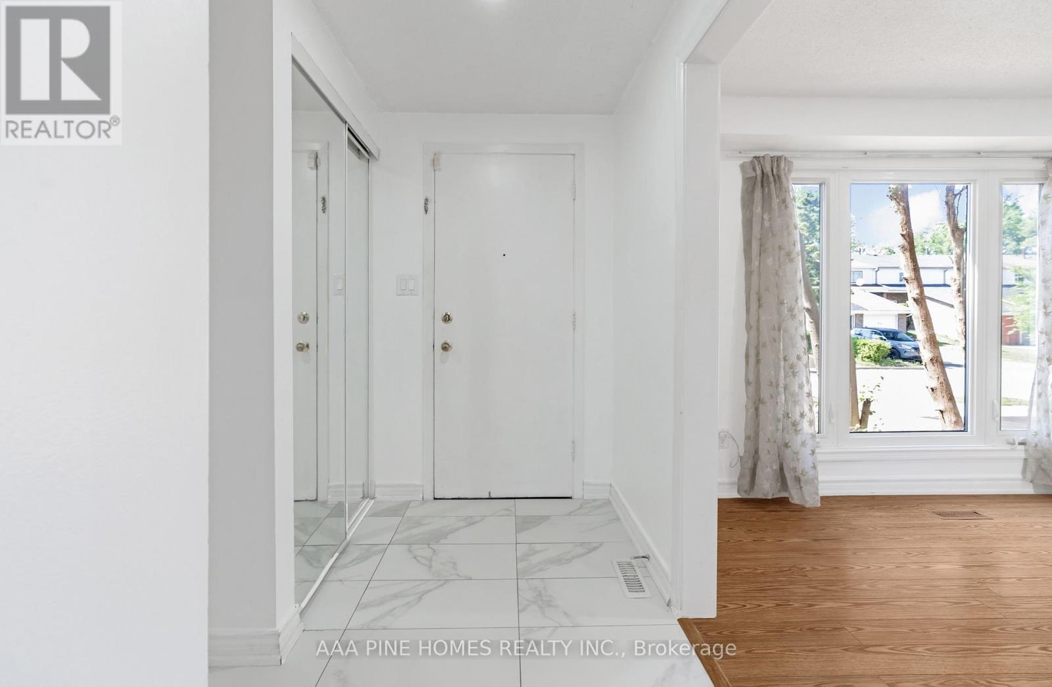59 Burkwood Crescent Toronto, Ontario M1B 1N9
$820,000
Welcome to 59 Burkwood Crescent, Scarborough, ON. This exceptional semi-detached residence boasts four bedrooms situated on a generously sized 39X110 feet corner lot. Meticulously maintained in a prime Scarborough east location, the property has undergone sophisticated renovations and is move-in ready, featuring a finished basement with separate entrance offering exceptional income potential. This home offers an adaptable layout, ideal for families and first-time home buyers. The eat-in kitchen provides a walk-out to the backyard, perfect for summer enjoyment with family in a quiet and safe neighborhood. Conveniently situated near the TTC, schools, shopping plaza, library, No-Frills, Shoppers Drug Mart, Walmart, and mere minutes from Highway 401. This exceptional opportunity to own a beautiful semi-detached home should not be missed. (id:60365)
Property Details
| MLS® Number | E12263577 |
| Property Type | Single Family |
| Community Name | Malvern |
| AmenitiesNearBy | Public Transit, Schools, Place Of Worship |
| CommunityFeatures | School Bus, Community Centre |
| EquipmentType | Water Heater |
| ParkingSpaceTotal | 2 |
| RentalEquipmentType | Water Heater |
Building
| BathroomTotal | 3 |
| BedroomsAboveGround | 4 |
| BedroomsBelowGround | 1 |
| BedroomsTotal | 5 |
| Appliances | Dishwasher, Dryer, Stove, Washer, Refrigerator |
| BasementDevelopment | Finished |
| BasementFeatures | Separate Entrance |
| BasementType | N/a (finished) |
| ConstructionStyleAttachment | Semi-detached |
| CoolingType | Central Air Conditioning |
| ExteriorFinish | Aluminum Siding, Brick |
| FoundationType | Poured Concrete |
| HalfBathTotal | 1 |
| HeatingFuel | Natural Gas |
| HeatingType | Forced Air |
| StoriesTotal | 2 |
| SizeInterior | 1100 - 1500 Sqft |
| Type | House |
| UtilityWater | Municipal Water |
Parking
| No Garage |
Land
| Acreage | No |
| LandAmenities | Public Transit, Schools, Place Of Worship |
| Sewer | Sanitary Sewer |
| SizeDepth | 110 Ft ,3 In |
| SizeFrontage | 39 Ft ,8 In |
| SizeIrregular | 39.7 X 110.3 Ft |
| SizeTotalText | 39.7 X 110.3 Ft |
Rooms
| Level | Type | Length | Width | Dimensions |
|---|---|---|---|---|
| Second Level | Primary Bedroom | 3.68 m | 3.23 m | 3.68 m x 3.23 m |
| Second Level | Bedroom 2 | 3.58 m | 3.18 m | 3.58 m x 3.18 m |
| Second Level | Bedroom 3 | 3.01 m | 2.49 m | 3.01 m x 2.49 m |
| Second Level | Bedroom 4 | 3.7 m | 2.48 m | 3.7 m x 2.48 m |
| Basement | Recreational, Games Room | 5.67 m | 3.3 m | 5.67 m x 3.3 m |
| Basement | Kitchen | 2.72 m | 2.92 m | 2.72 m x 2.92 m |
| Main Level | Kitchen | 4.48 m | 2.33 m | 4.48 m x 2.33 m |
| Main Level | Dining Room | 6.15 m | 3.5 m | 6.15 m x 3.5 m |
| Main Level | Living Room | 6.15 m | 3.5 m | 6.15 m x 3.5 m |
https://www.realtor.ca/real-estate/28560686/59-burkwood-crescent-toronto-malvern-malvern
Anil Kamal
Broker of Record
109 Barkerville Drive
Whitby, Ontario L1P 0L8

