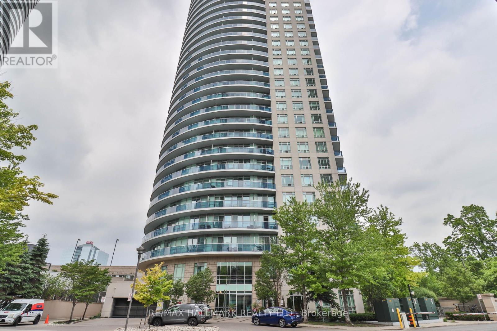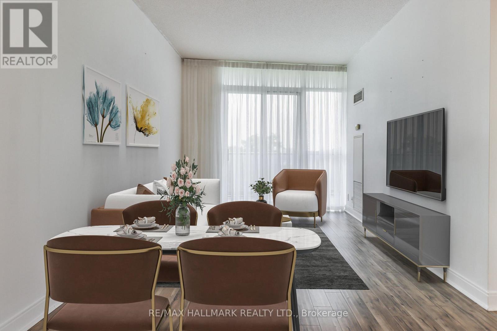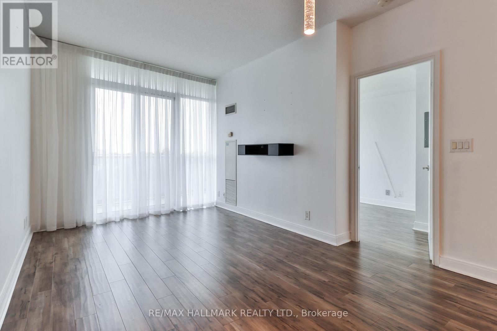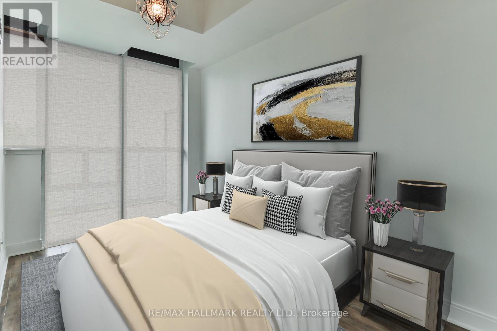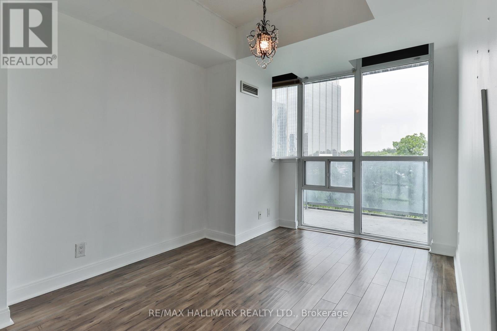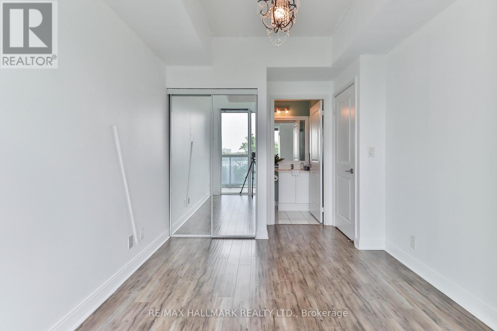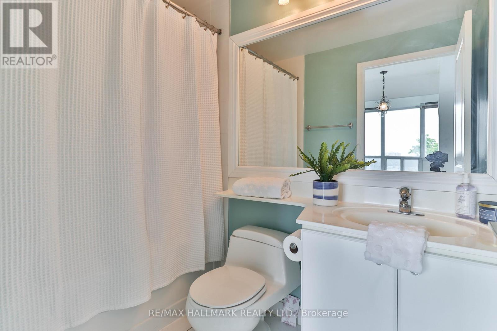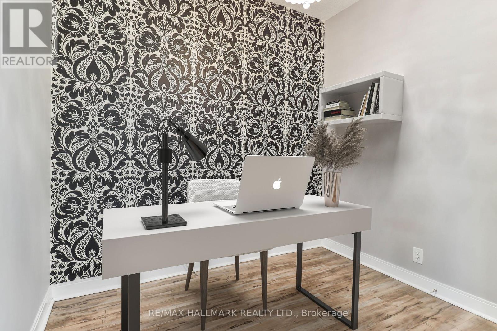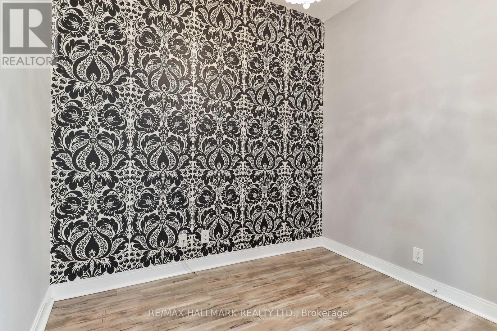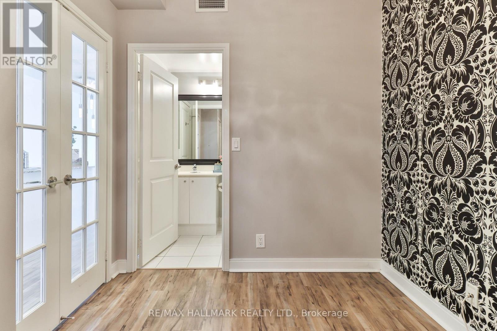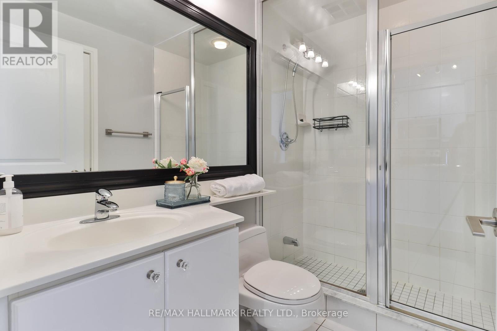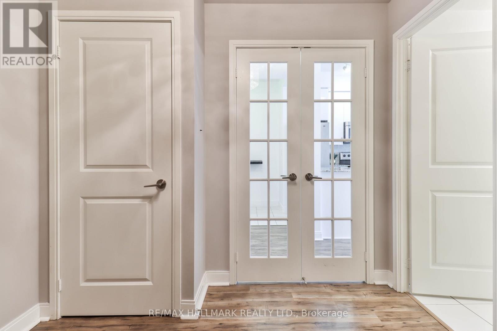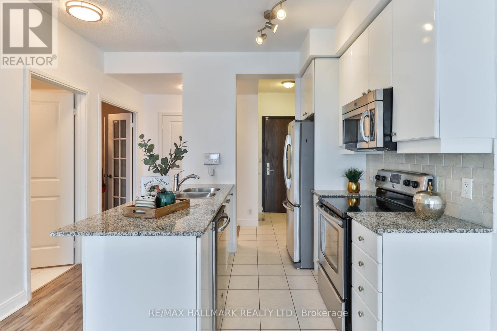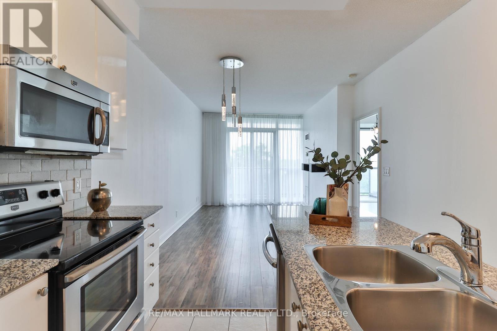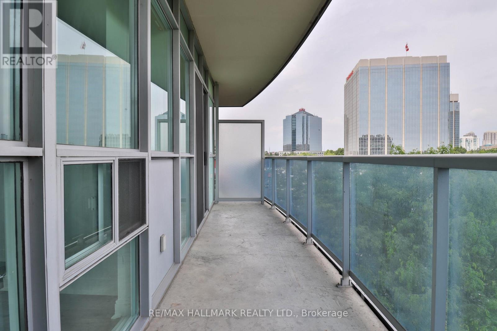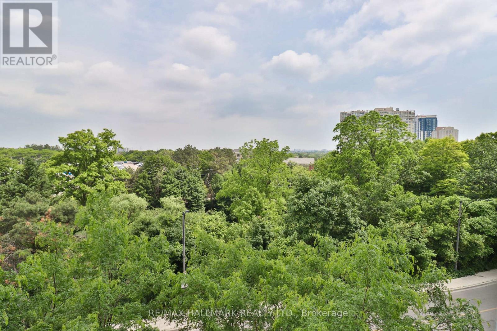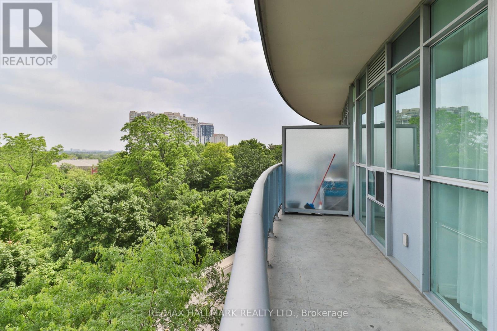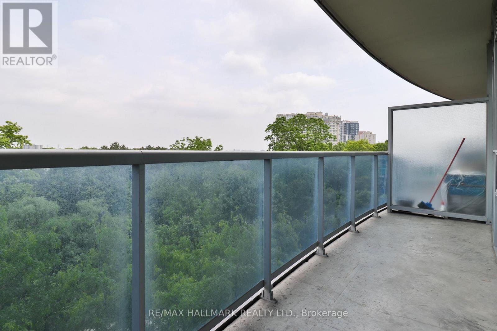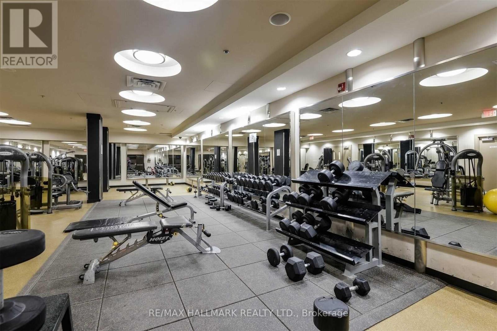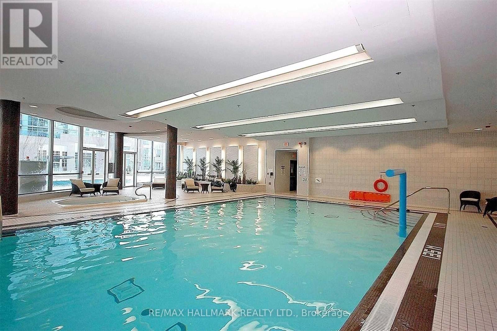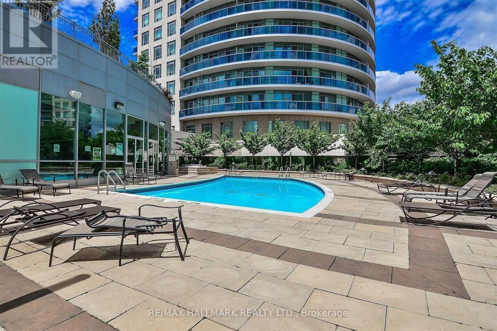511 - 80 Absolute Avenue Mississauga, Ontario L4Z 0A5
$485,000Maintenance, Heat, Water, Common Area Maintenance, Parking, Insurance
$786 Monthly
Maintenance, Heat, Water, Common Area Maintenance, Parking, Insurance
$786 MonthlyWelcome to this beautiful 1+1 Bedroom Condo with 2 Full Bathrooms in the Heart of Mississauga! A stunning unit featuring 9-foot ceilings and an open-concept layout. Enjoy a modern kitchen with a centre island, breakfast bar, granite countertops, stainless steel appliances, and stylish backsplash. Upgraded laminate flooring throughout and a spacious private balcony with an unobstructed ravine view make this home truly special. The Den, has a closet and walkthrough access to a 3 pce bath, can be easily used as a second bedroom. Located just steps from Square One Mall, public transit, and Celebration Square. Easy access to major highways: QEW, 403, 401, 410, and 407. Enjoy resort-style living with access to a 30,000 sq ft recreation facility. (id:60365)
Property Details
| MLS® Number | W12263908 |
| Property Type | Single Family |
| Community Name | City Centre |
| CommunityFeatures | Pets Allowed With Restrictions |
| Features | Balcony, Carpet Free, In Suite Laundry |
| ParkingSpaceTotal | 1 |
| PoolType | Indoor Pool, Outdoor Pool |
| Structure | Squash & Raquet Court |
Building
| BathroomTotal | 2 |
| BedroomsAboveGround | 1 |
| BedroomsBelowGround | 1 |
| BedroomsTotal | 2 |
| Amenities | Exercise Centre, Visitor Parking, Storage - Locker |
| Appliances | Dishwasher, Dryer, Microwave, Stove, Washer, Refrigerator |
| BasementType | None |
| CoolingType | Central Air Conditioning |
| ExteriorFinish | Concrete |
| FlooringType | Laminate |
| HeatingFuel | Natural Gas |
| HeatingType | Forced Air |
| SizeInterior | 700 - 799 Sqft |
| Type | Apartment |
Parking
| Underground | |
| No Garage |
Land
| Acreage | No |
Rooms
| Level | Type | Length | Width | Dimensions |
|---|---|---|---|---|
| Main Level | Living Room | 5.67 m | 3.33 m | 5.67 m x 3.33 m |
| Main Level | Dining Room | 5.67 m | 3.33 m | 5.67 m x 3.33 m |
| Main Level | Kitchen | 3.23 m | 2.34 m | 3.23 m x 2.34 m |
| Main Level | Bedroom | 4.31 m | 2.77 m | 4.31 m x 2.77 m |
| Main Level | Den | 2.69 m | 2.41 m | 2.69 m x 2.41 m |
Diane Scott
Salesperson
785 Queen St East
Toronto, Ontario M4M 1H5

