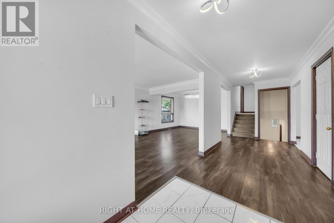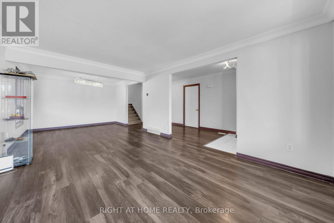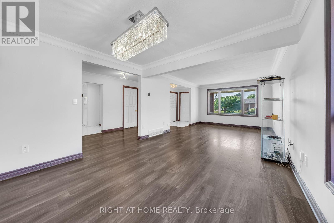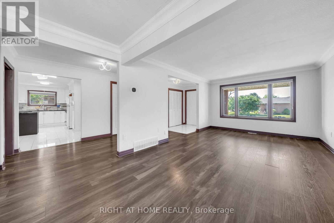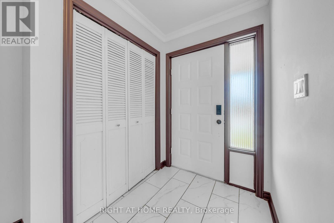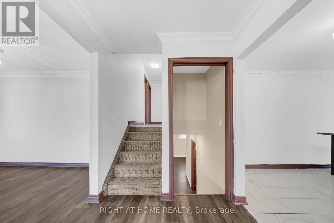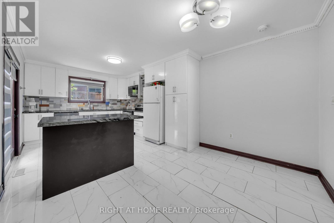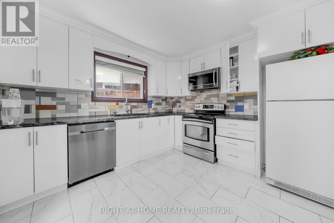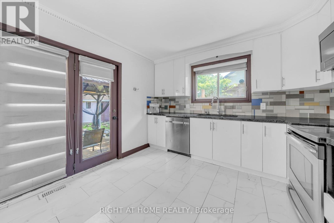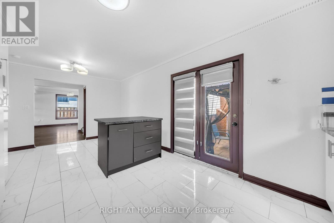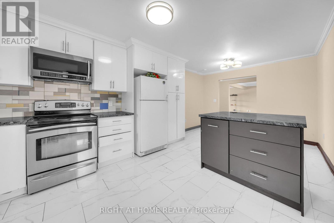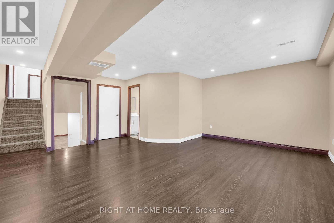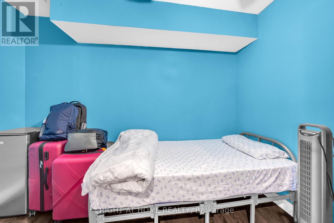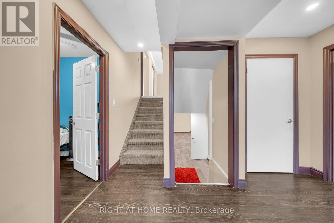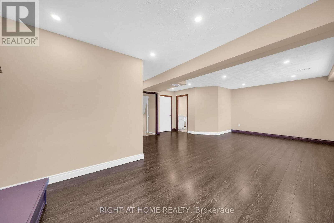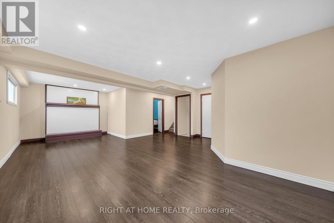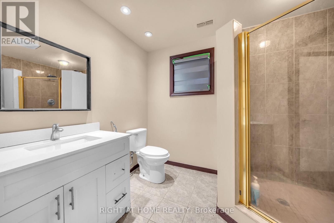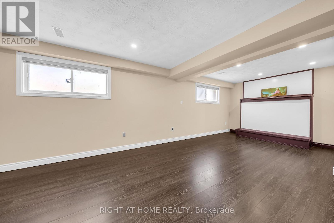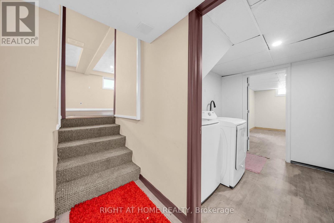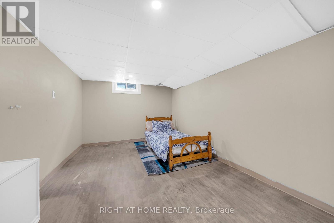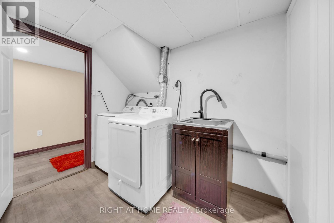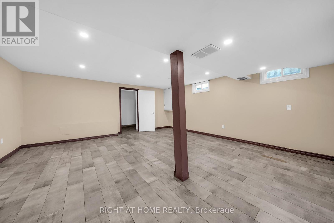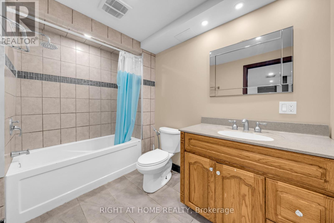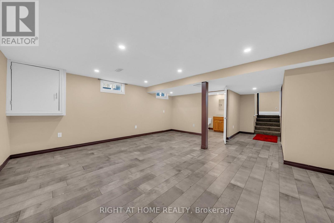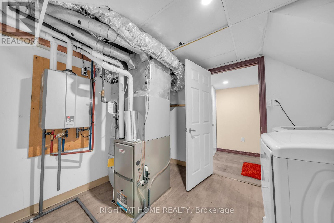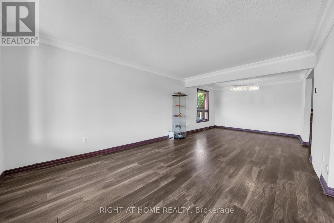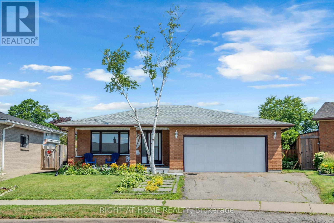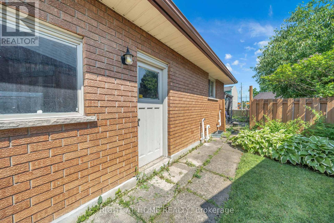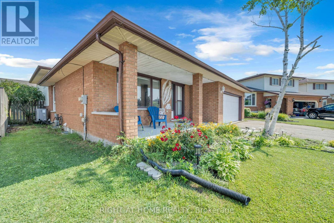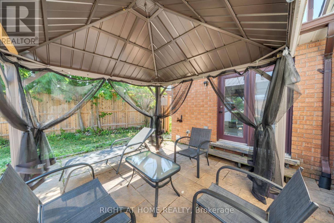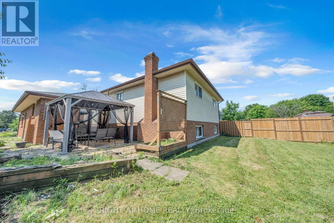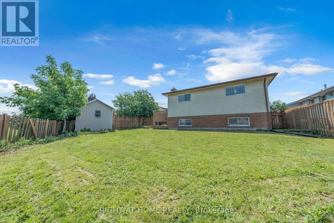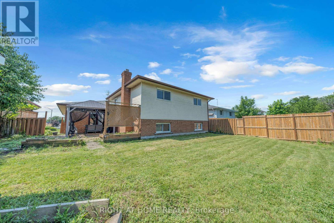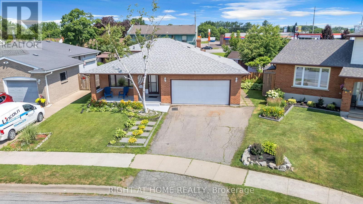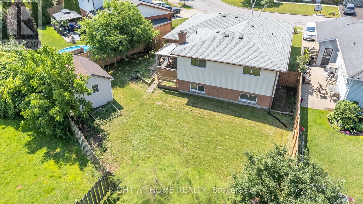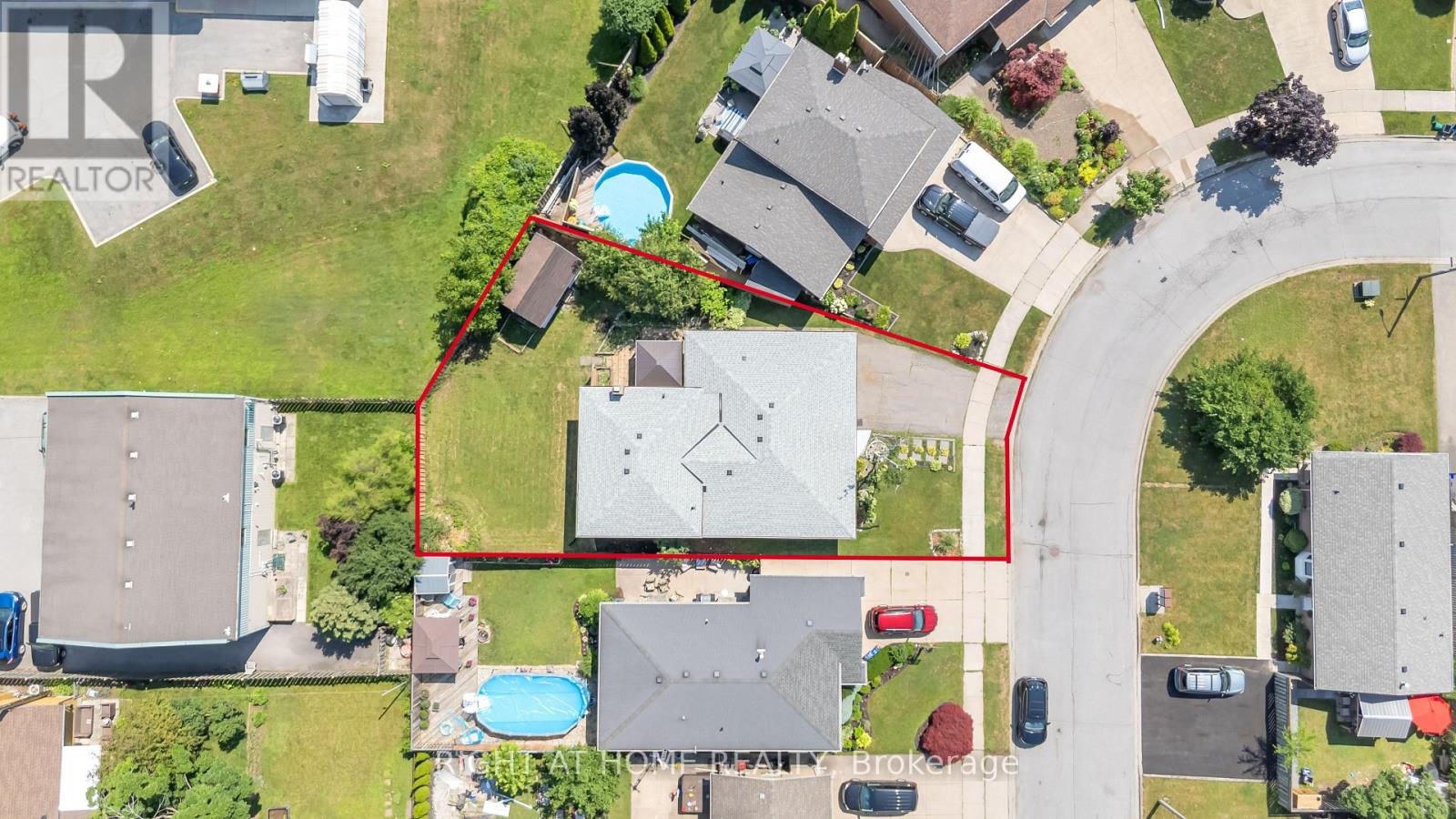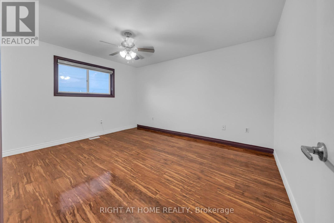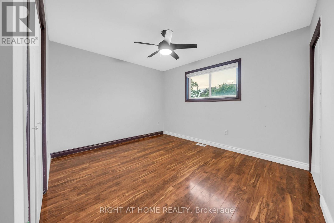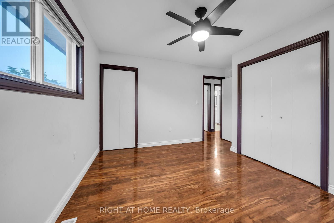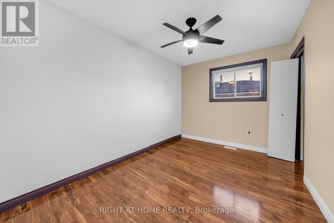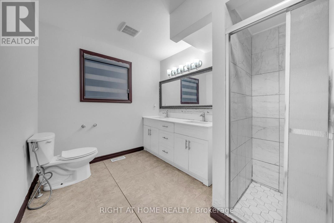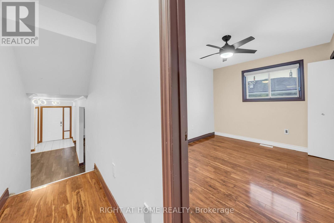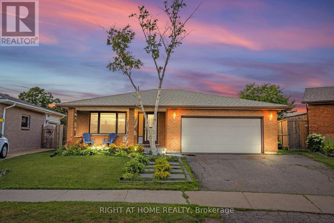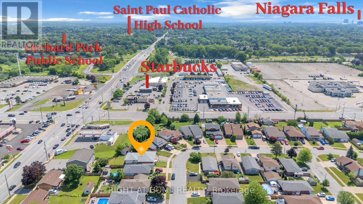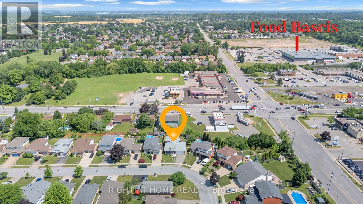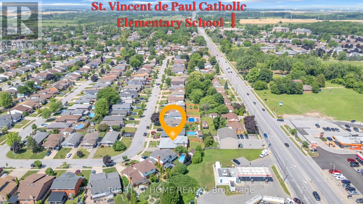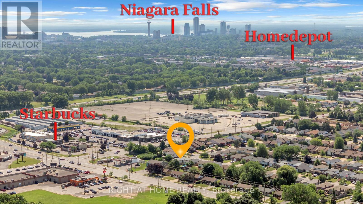7651 Swan Street Niagara Falls, Ontario L2H 2R1
$759,913
Ready to move in 3 + 2 Bed, 3 full Bath; 4 Level Backsplit In Family Friendly Neighborhood! Featuring Open Concept Design, Upgraded Lighting, Modern Appliances, Granite Countertops, Porcelain Tile And Quartz In Bathrooms. Large Family Room On Lower Level With Bonus Room Currently Used As A Bedroom Plus Spacious Rec Room In Basement. In-law potential. Shingles Replaced 2019, Furnace And A/C 2023. Zebra Blinds Throughout. Added R-50 attic insulation for the whole house in 2023. New Patio in the backyard. Plenty of outdoor space for summer enjoyment. Less than 10 Kms to US border and 5 Kms to Niagara Falls, Close Proximity To The QEW, Schools And All Amenities! (id:60365)
Property Details
| MLS® Number | X12264417 |
| Property Type | Single Family |
| Community Name | 213 - Ascot |
| EquipmentType | Water Heater |
| ParkingSpaceTotal | 4 |
| RentalEquipmentType | Water Heater |
Building
| BathroomTotal | 3 |
| BedroomsAboveGround | 3 |
| BedroomsTotal | 3 |
| ArchitecturalStyle | Bungalow |
| BasementDevelopment | Finished |
| BasementType | N/a (finished) |
| ConstructionStyleAttachment | Detached |
| CoolingType | Central Air Conditioning |
| ExteriorFinish | Brick, Vinyl Siding |
| FlooringType | Hardwood |
| FoundationType | Poured Concrete |
| HeatingFuel | Natural Gas |
| HeatingType | Forced Air |
| StoriesTotal | 1 |
| SizeInterior | 1500 - 2000 Sqft |
| Type | House |
| UtilityWater | Municipal Water |
Parking
| Attached Garage | |
| Garage |
Land
| Acreage | No |
| Sewer | Sanitary Sewer |
| SizeDepth | 115 Ft ,9 In |
| SizeFrontage | 42 Ft ,9 In |
| SizeIrregular | 42.8 X 115.8 Ft |
| SizeTotalText | 42.8 X 115.8 Ft |
Rooms
| Level | Type | Length | Width | Dimensions |
|---|---|---|---|---|
| Basement | Recreational, Games Room | 5.69 m | 5.51 m | 5.69 m x 5.51 m |
| Lower Level | Family Room | 3.18 m | 8.05 m | 3.18 m x 8.05 m |
| Lower Level | Den | 2.18 m | 3.23 m | 2.18 m x 3.23 m |
| Main Level | Living Room | 4.85 m | 3.56 m | 4.85 m x 3.56 m |
| Main Level | Kitchen | 3.3 m | 6.1 m | 3.3 m x 6.1 m |
| Upper Level | Bedroom | 4.17 m | 3.4 m | 4.17 m x 3.4 m |
| Upper Level | Bedroom 2 | 3.71 m | 3.18 m | 3.71 m x 3.18 m |
| Upper Level | Bedroom 3 | 2.67 m | 3.71 m | 2.67 m x 3.71 m |
https://www.realtor.ca/real-estate/28562602/7651-swan-street-niagara-falls-ascot-213-ascot
Tessy Kalapurakal
Broker
480 Eglinton Ave West #30, 106498
Mississauga, Ontario L5R 0G2

