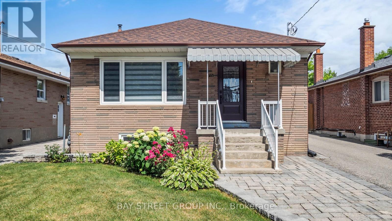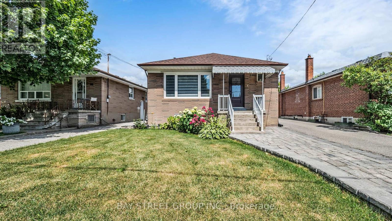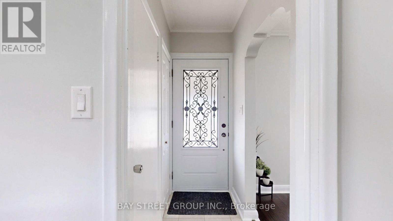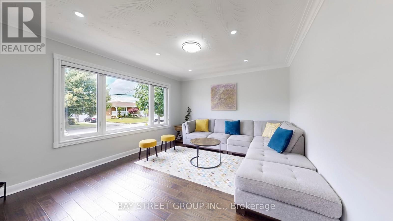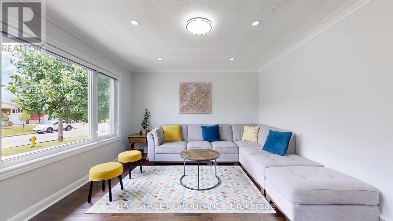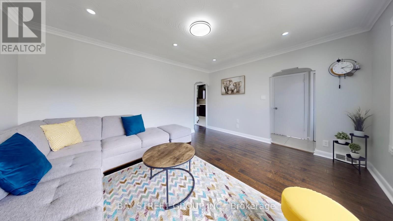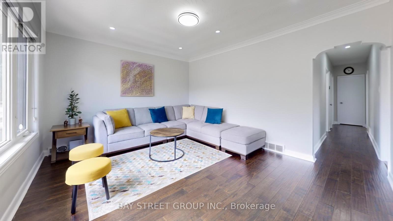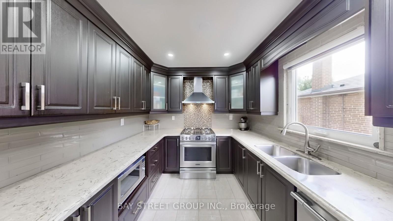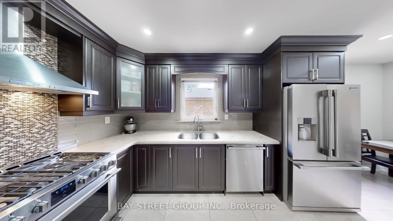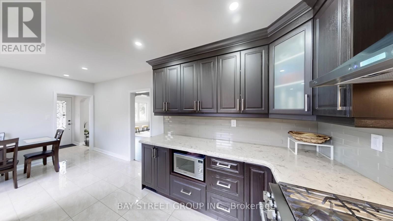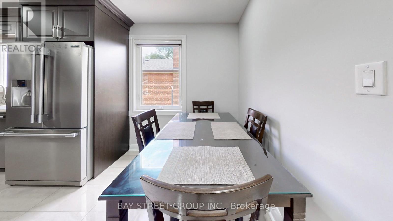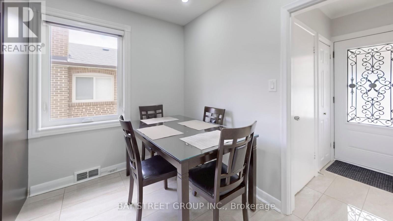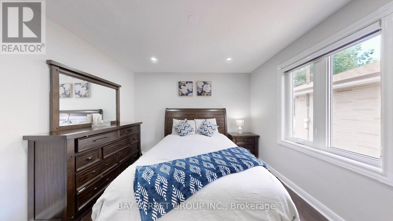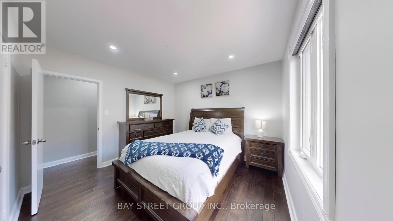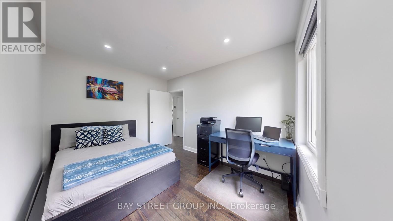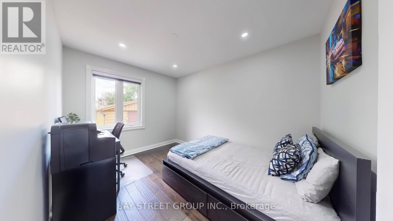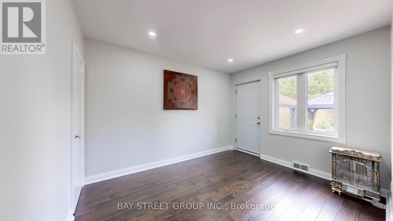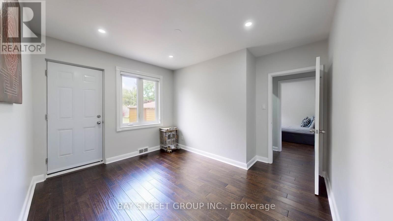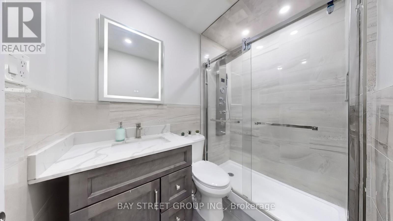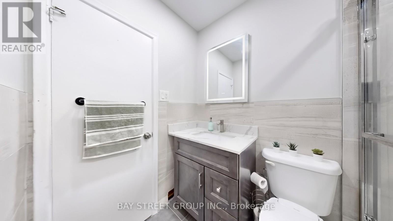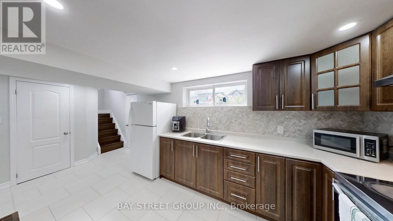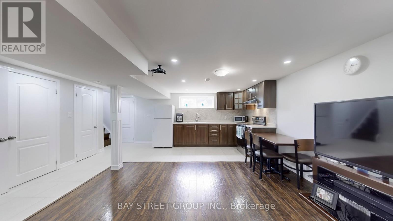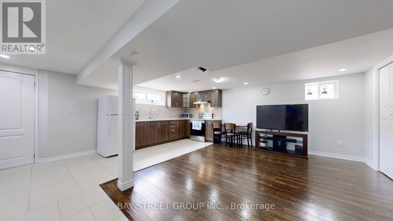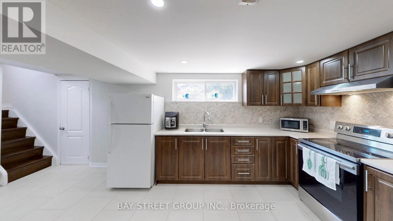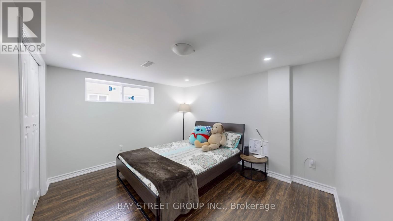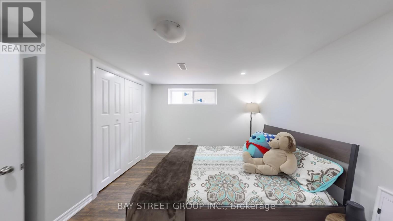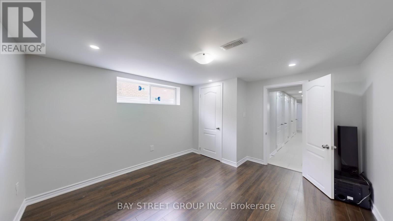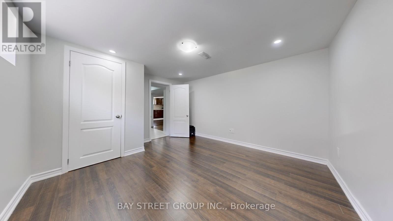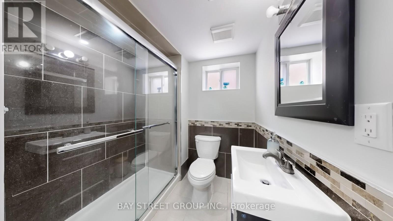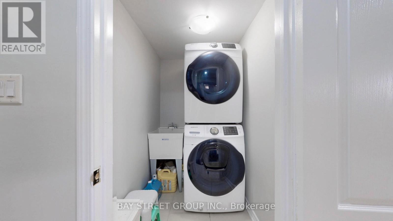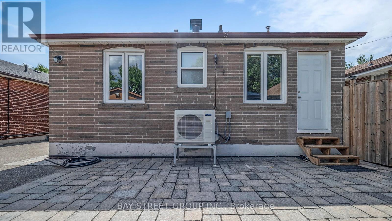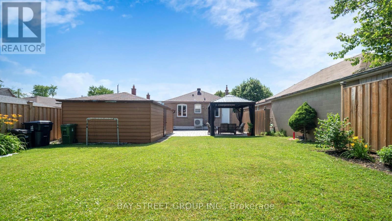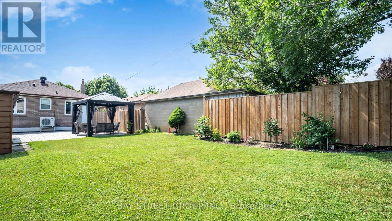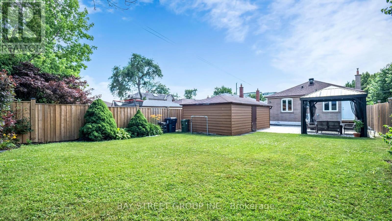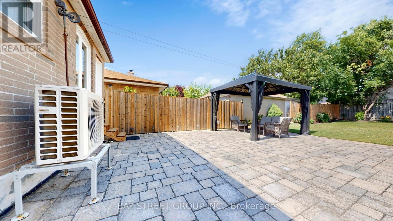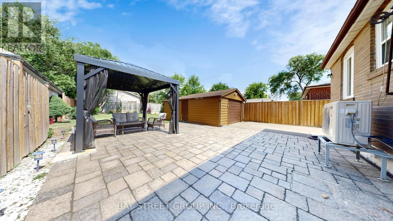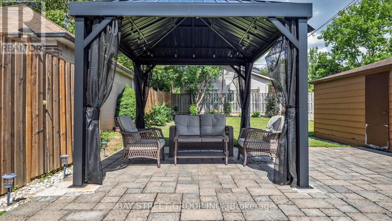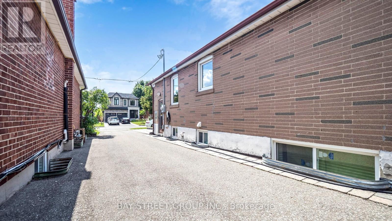15 Macleod Street Toronto, Ontario M6L 2M7
$1,275,000
Fully Renovated 3+2 Bed Detached Bungalow in Rustic Maple Leaf Community! Situated on a Premium Lot, this beautifully upgraded home features a Modern Eat-In Kitchen with Quartz Countertops, New Appliances, Hardwood Floors, New Roof, Furnace, Air-Source Heat Pump, and Commercial-Grade HWT. Professionally Painted with Landscaped front/back yards and Fully Fenced for Privacy. Finished Basement with Separate Entrance includes Kitchen, 2-bedroom, 3-pc bath, and Laundry; Ideal for rental or In-Law Suite. Includes 200 AMP service & ESA-approved Tesla charger. Close to Parks, Schools, Yorkdale Mall, Hospital, Transit, Highways & more! (id:60365)
Property Details
| MLS® Number | W12263116 |
| Property Type | Single Family |
| Community Name | Maple Leaf |
| Features | Carpet Free, Sump Pump |
| ParkingSpaceTotal | 5 |
Building
| BathroomTotal | 2 |
| BedroomsAboveGround | 3 |
| BedroomsBelowGround | 2 |
| BedroomsTotal | 5 |
| Appliances | Water Heater, Garage Door Opener, Window Coverings |
| ArchitecturalStyle | Bungalow |
| BasementDevelopment | Finished |
| BasementFeatures | Apartment In Basement |
| BasementType | N/a (finished) |
| ConstructionStatus | Insulation Upgraded |
| ConstructionStyleAttachment | Detached |
| CoolingType | Central Air Conditioning |
| ExteriorFinish | Brick |
| FlooringType | Hardwood, Ceramic, Laminate |
| FoundationType | Block |
| HeatingFuel | Natural Gas |
| HeatingType | Forced Air |
| StoriesTotal | 1 |
| SizeInterior | 700 - 1100 Sqft |
| Type | House |
| UtilityWater | Municipal Water |
Parking
| Detached Garage | |
| Garage |
Land
| Acreage | No |
| Sewer | Sanitary Sewer |
| SizeDepth | 139 Ft ,10 In |
| SizeFrontage | 40 Ft |
| SizeIrregular | 40 X 139.9 Ft |
| SizeTotalText | 40 X 139.9 Ft |
Rooms
| Level | Type | Length | Width | Dimensions |
|---|---|---|---|---|
| Basement | Kitchen | 5.28 m | 7.29 m | 5.28 m x 7.29 m |
| Basement | Living Room | 5.28 m | 7.29 m | 5.28 m x 7.29 m |
| Basement | Bedroom 4 | 3.63 m | 3.86 m | 3.63 m x 3.86 m |
| Basement | Bedroom 5 | 3.43 m | 3.86 m | 3.43 m x 3.86 m |
| Main Level | Living Room | 4.57 m | 3.78 m | 4.57 m x 3.78 m |
| Main Level | Kitchen | 2.74 m | 3.91 m | 2.74 m x 3.91 m |
| Main Level | Dining Room | 2.74 m | 2.08 m | 2.74 m x 2.08 m |
| Main Level | Primary Bedroom | 3.51 m | 3.33 m | 3.51 m x 3.33 m |
| Main Level | Bedroom 2 | 2.72 m | 3.71 m | 2.72 m x 3.71 m |
| Main Level | Bedroom 3 | 3.51 m | 3.66 m | 3.51 m x 3.66 m |
https://www.realtor.ca/real-estate/28559723/15-macleod-street-toronto-maple-leaf-maple-leaf
Jignesh Patel
Salesperson
8300 Woodbine Ave Ste 500
Markham, Ontario L3R 9Y7

