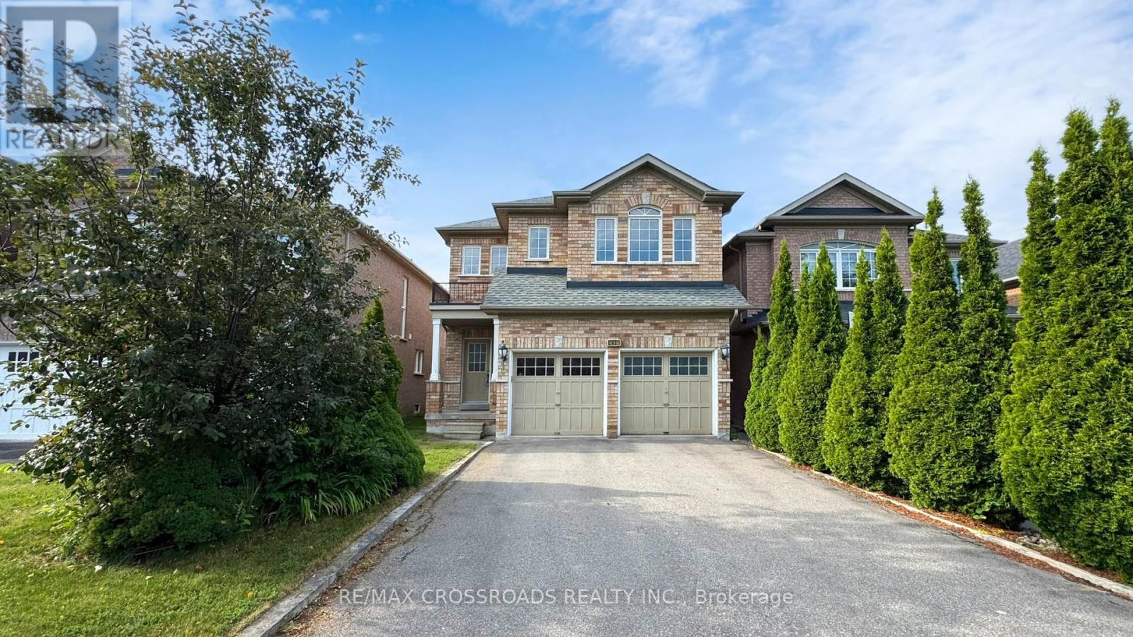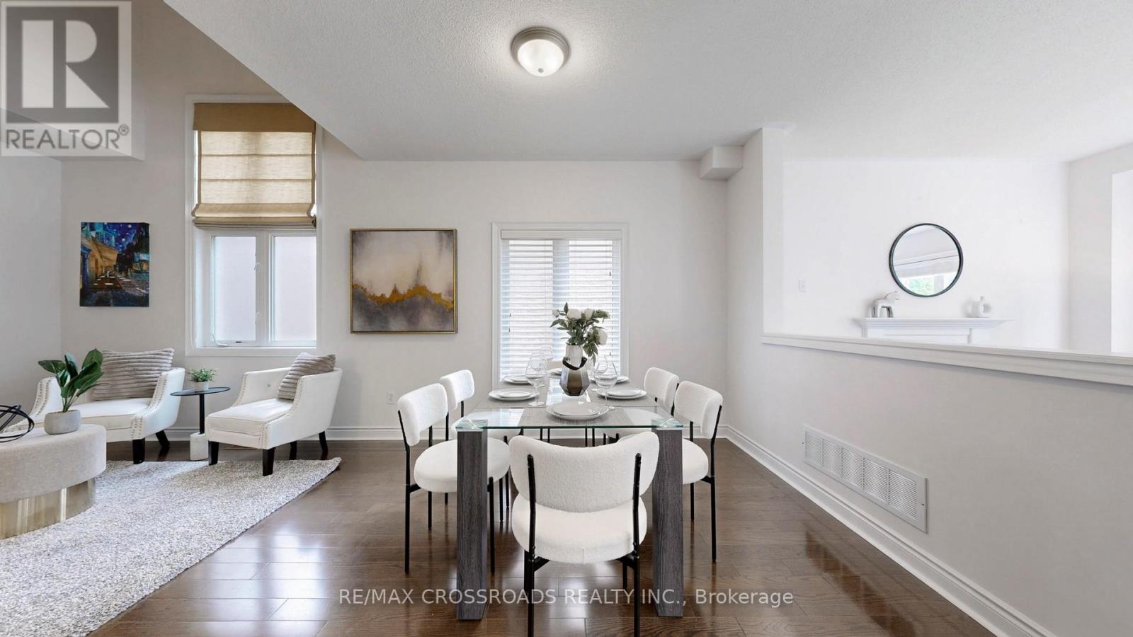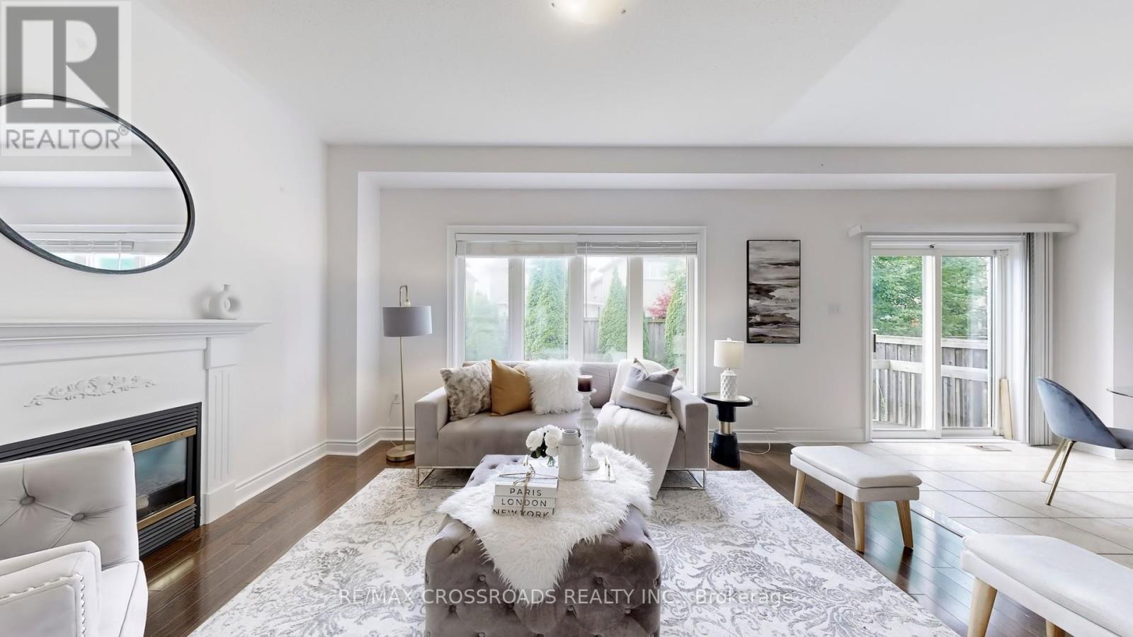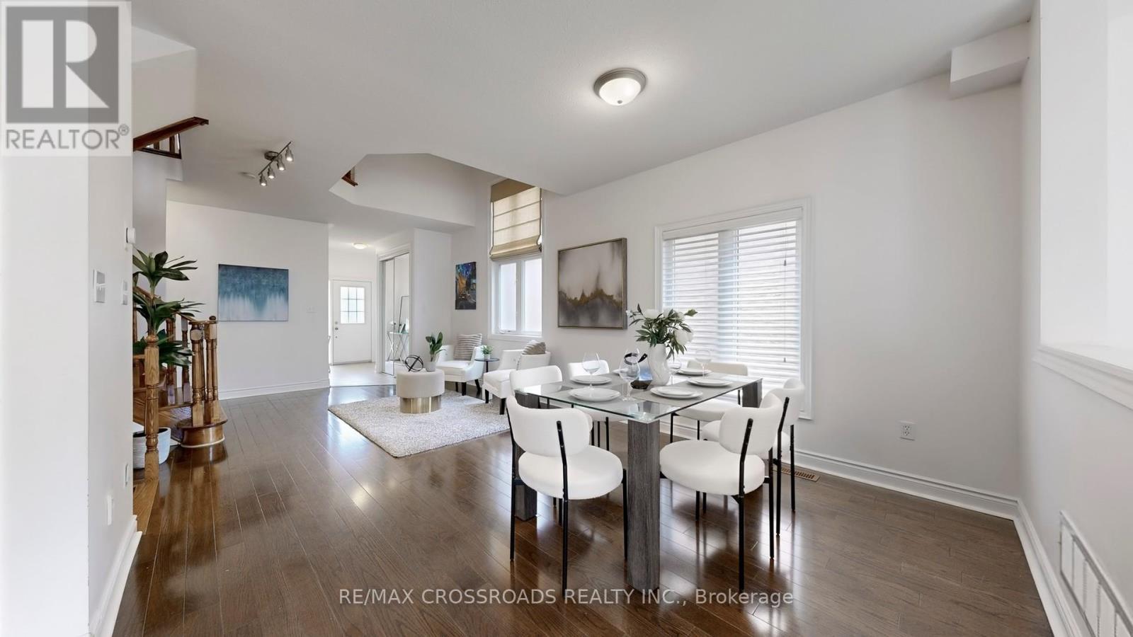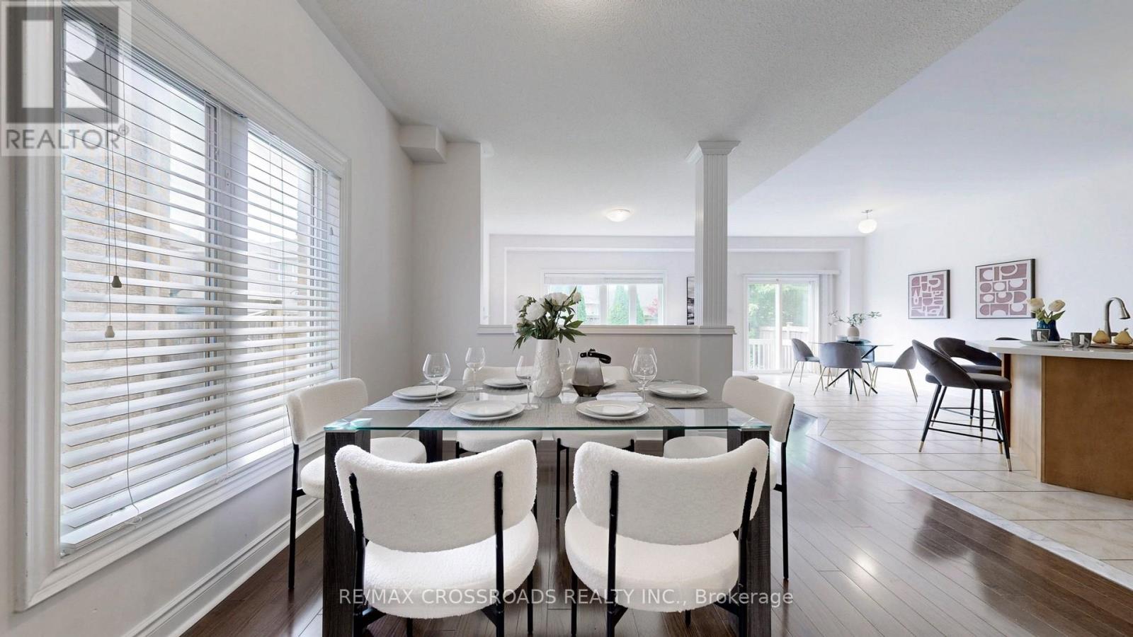43 Crescendo Avenue Richmond Hill, Ontario L4S 2S1
$1,568,000
Charming, Move-In Ready Home in Rouge Woods Ideal for Families! Welcome to this lovingly maintained 4-bedroom home with double garage in the sought-after Rouge Woods community. Featuring an open-concept layout, hardwood flooring throughout, and 9-ft ceilings on the main level with a partial open-to-above ceiling that adds grandeur. The bright kitchen offers custom cabinetry, stylish countertops, and a breakfast area overlooking the sun-filled family room. Step out to your private backyard for seamless indoor-outdoor living. The spacious Primary bedroom includes a luxurious 5-piece ensuite and walk-in closet, while the additional 3 other bedrooms offer comfort and space. Located within a top school zone and minutes to major highways, community centers, parks, and shopping, like Costco and Home Depot, this home truly has it all! (id:60365)
Property Details
| MLS® Number | N12261648 |
| Property Type | Single Family |
| Community Name | Rouge Woods |
| Features | Carpet Free |
| ParkingSpaceTotal | 6 |
Building
| BathroomTotal | 3 |
| BedroomsAboveGround | 4 |
| BedroomsTotal | 4 |
| Appliances | Garage Door Opener Remote(s), Central Vacuum |
| BasementDevelopment | Unfinished |
| BasementType | N/a (unfinished) |
| ConstructionStyleAttachment | Detached |
| CoolingType | Central Air Conditioning |
| ExteriorFinish | Brick |
| FireplacePresent | Yes |
| FlooringType | Hardwood |
| FoundationType | Concrete, Block |
| HalfBathTotal | 1 |
| HeatingFuel | Natural Gas |
| HeatingType | Forced Air |
| StoriesTotal | 2 |
| SizeInterior | 2000 - 2500 Sqft |
| Type | House |
| UtilityWater | Municipal Water |
Parking
| Attached Garage | |
| Garage |
Land
| Acreage | No |
| Sewer | Sanitary Sewer |
| SizeDepth | 110 Ft ,10 In |
| SizeFrontage | 32 Ft ,2 In |
| SizeIrregular | 32.2 X 110.9 Ft |
| SizeTotalText | 32.2 X 110.9 Ft |
Rooms
| Level | Type | Length | Width | Dimensions |
|---|---|---|---|---|
| Second Level | Primary Bedroom | 5.56 m | 4.01 m | 5.56 m x 4.01 m |
| Second Level | Bedroom 2 | 3.76 m | 3.05 m | 3.76 m x 3.05 m |
| Second Level | Bedroom 3 | 3.63 m | 3.61 m | 3.63 m x 3.61 m |
| Second Level | Bedroom 4 | 5.38 m | 3.4 m | 5.38 m x 3.4 m |
| Ground Level | Family Room | 3.66 m | 3.63 m | 3.66 m x 3.63 m |
| Ground Level | Dining Room | 3.63 m | 3.3 m | 3.63 m x 3.3 m |
| Ground Level | Living Room | 3.81 m | 3.25 m | 3.81 m x 3.25 m |
| Ground Level | Eating Area | 3.71 m | 3.45 m | 3.71 m x 3.45 m |
| Ground Level | Kitchen | 3.43 m | 3.12 m | 3.43 m x 3.12 m |
| Ground Level | Laundry Room | 2.39 m | 1.93 m | 2.39 m x 1.93 m |
Isaac Han
Salesperson
208 - 8901 Woodbine Ave
Markham, Ontario L3R 9Y4

