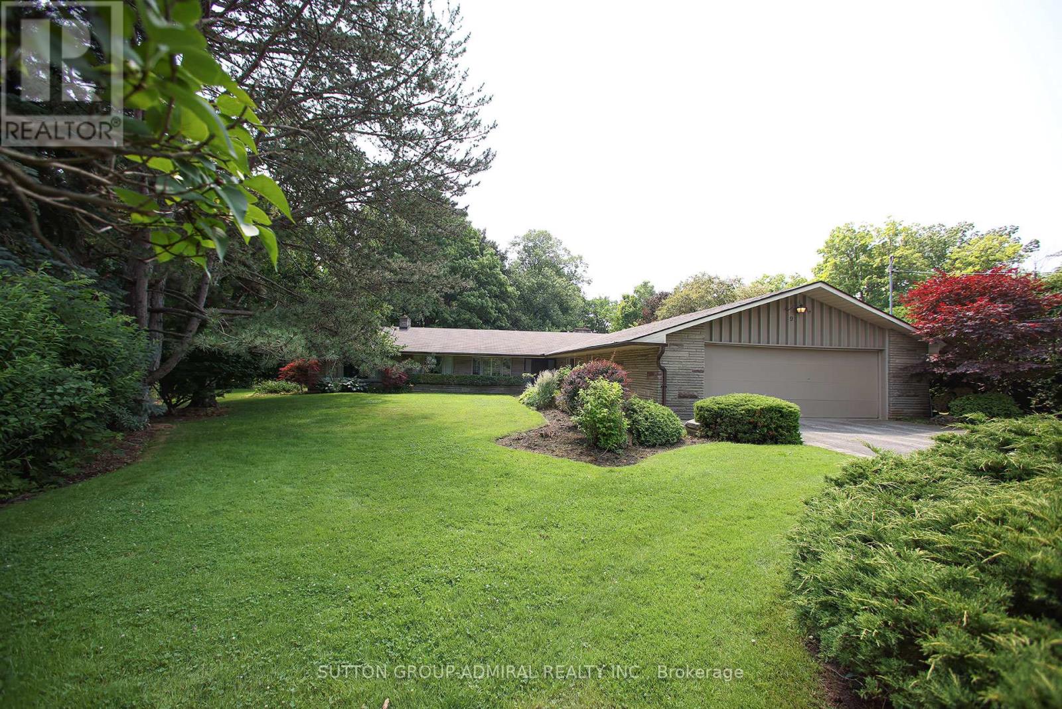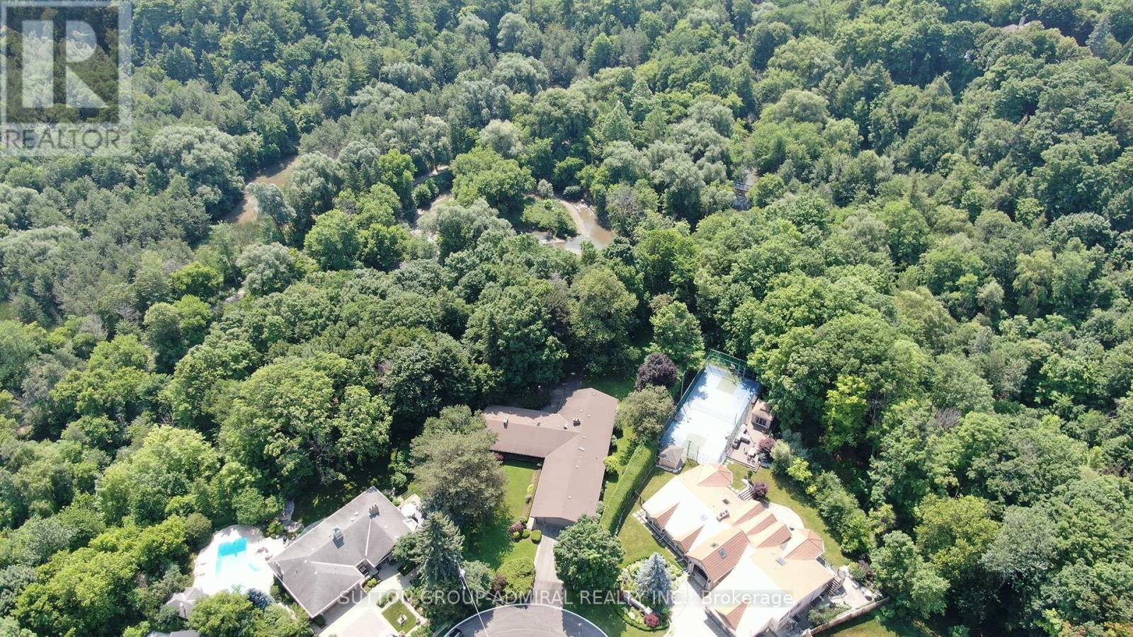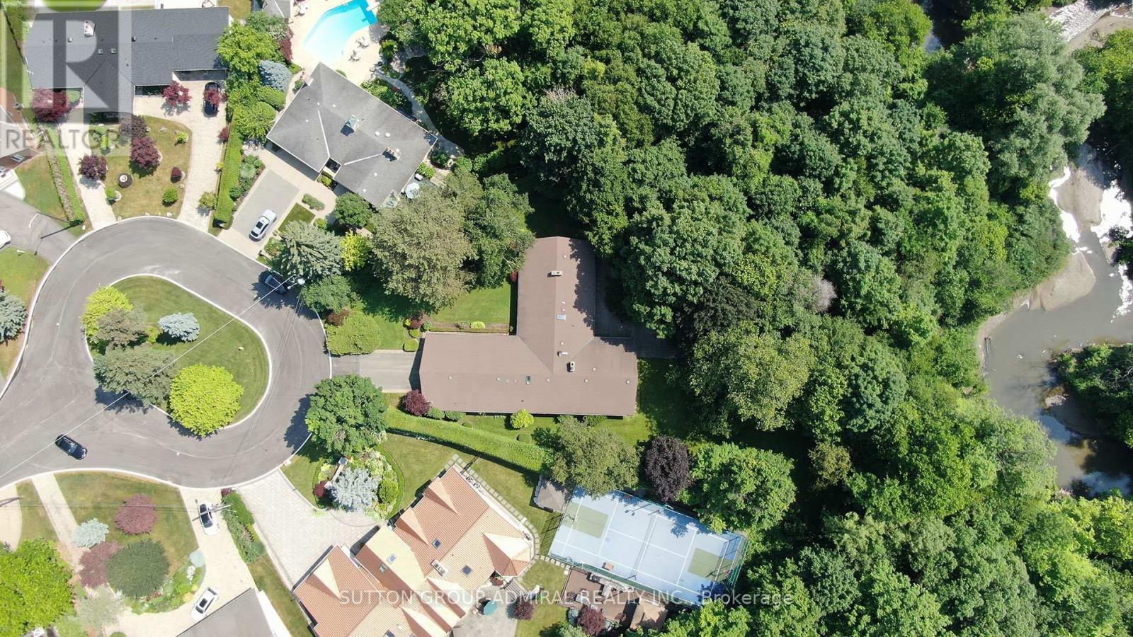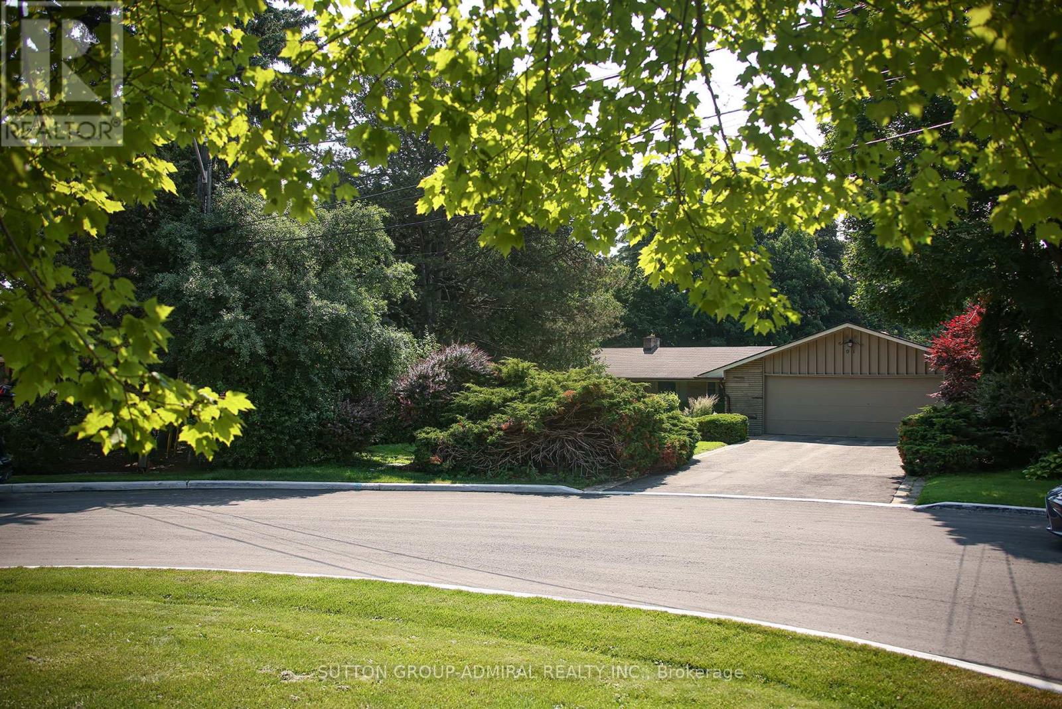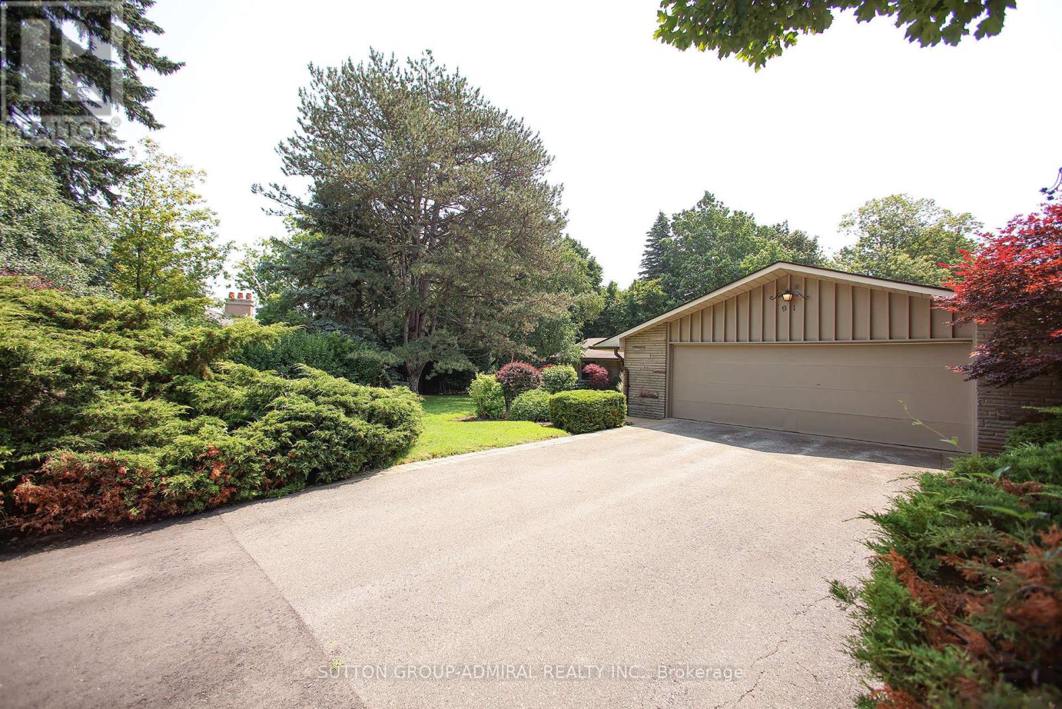91 Forest Grove Drive Toronto, Ontario M2K 1Z4
$4,388,000
Welcome to 91 Forest Grove Drive. Ravine-Backed Elegance in Bayview Village Set against the breathtaking backdrop of a private ravine, this 3-bedroom bungalow offers approximately 3,000 sq ft of refined living space and a rare connection to nature in the heart of North York. Inside, you'll find expansive principal rooms and a luxurious primary suite complete with a 5-piece ensuite and generous walk-in closet. The layout is thoughtfully designed for both relaxed living and elegant entertaining. Backyard that gently slopes toward the ravine, offering uninterrupted views of mature trees and ravine. With top-rated schools, Bayview Village shopping, parks, and transit just moments away and easy access to Highway 401this home blends natural beauty with convenience. An excellent opportunity for renovators, visionaries, or those looking to customize and create their forever home. (id:60365)
Property Details
| MLS® Number | C12262888 |
| Property Type | Single Family |
| Community Name | Bayview Village |
| Features | Ravine |
| ParkingSpaceTotal | 6 |
Building
| BathroomTotal | 2 |
| BedroomsAboveGround | 3 |
| BedroomsTotal | 3 |
| ArchitecturalStyle | Bungalow |
| ConstructionStyleAttachment | Detached |
| CoolingType | Central Air Conditioning |
| ExteriorFinish | Brick |
| FireplacePresent | Yes |
| FoundationType | Concrete |
| HeatingFuel | Natural Gas |
| HeatingType | Forced Air |
| StoriesTotal | 1 |
| SizeInterior | 3000 - 3500 Sqft |
| Type | House |
| UtilityWater | Municipal Water |
Parking
| Attached Garage | |
| Garage |
Land
| Acreage | No |
| Sewer | Sanitary Sewer |
| SizeDepth | 288 Ft ,8 In |
| SizeFrontage | 61 Ft ,2 In |
| SizeIrregular | 61.2 X 288.7 Ft ; Irregular, Pie |
| SizeTotalText | 61.2 X 288.7 Ft ; Irregular, Pie |
Rooms
| Level | Type | Length | Width | Dimensions |
|---|---|---|---|---|
| Ground Level | Living Room | 4.7 m | 7.92 m | 4.7 m x 7.92 m |
| Ground Level | Dining Room | 3.15 m | 7.01 m | 3.15 m x 7.01 m |
| Ground Level | Kitchen | 3.5 m | 6 m | 3.5 m x 6 m |
| Ground Level | Family Room | 4.7 m | 7.92 m | 4.7 m x 7.92 m |
| Ground Level | Primary Bedroom | 4.11 m | 5.33 m | 4.11 m x 5.33 m |
| Ground Level | Bedroom | 3.35 m | 4.27 m | 3.35 m x 4.27 m |
| Ground Level | Bedroom | 3.2 m | 3.81 m | 3.2 m x 3.81 m |
| Ground Level | Sunroom | 3.1 m | 8.9 m | 3.1 m x 8.9 m |
Nancy Tajick
Broker
1206 Centre Street
Thornhill, Ontario L4J 3M9

