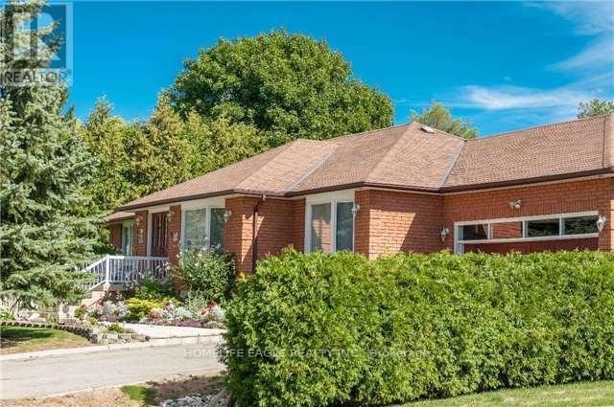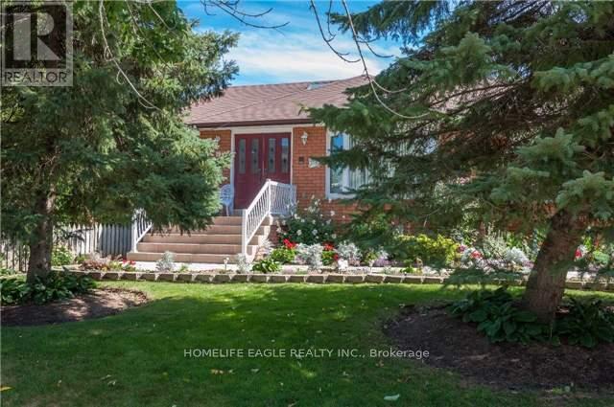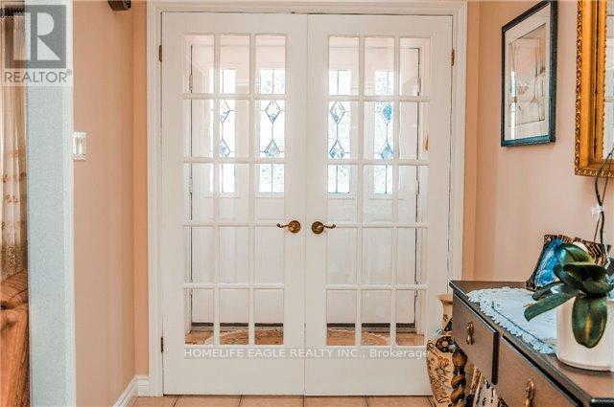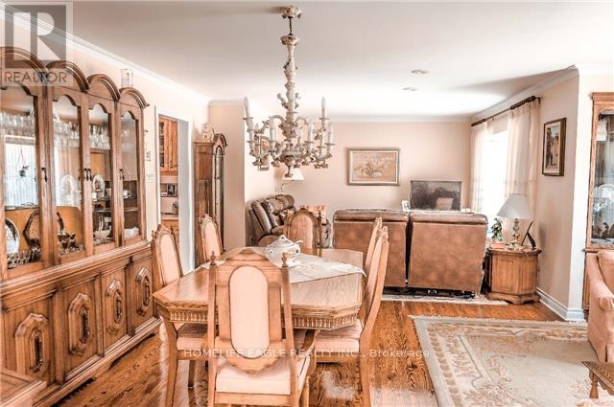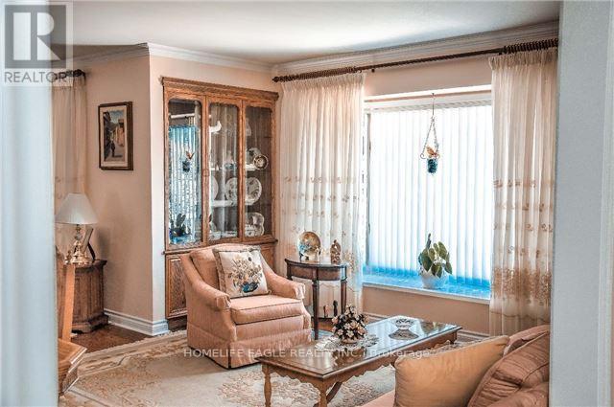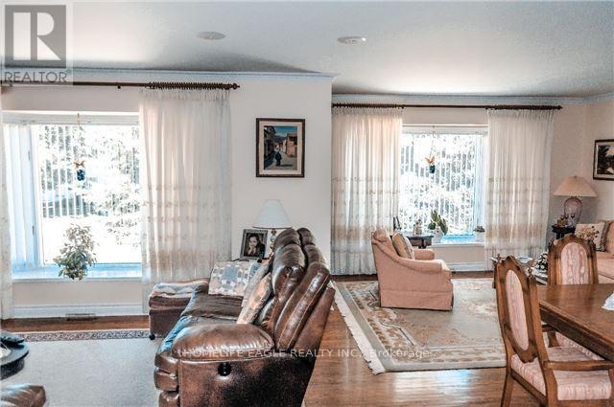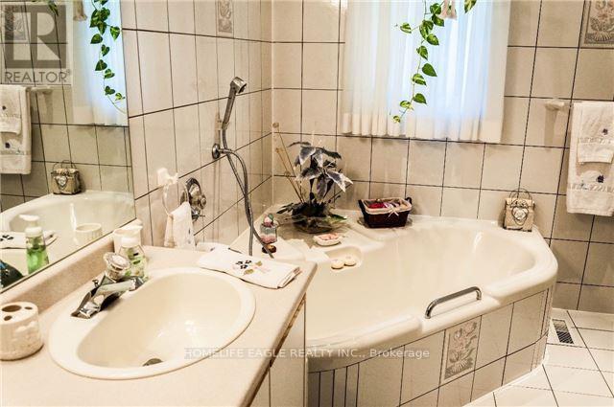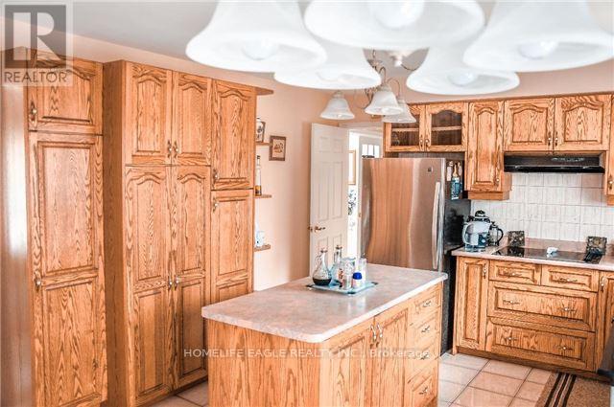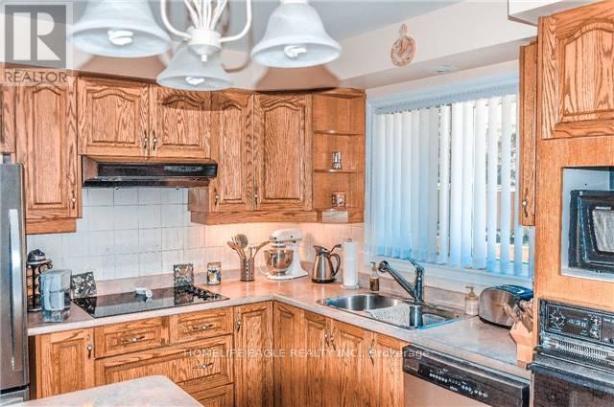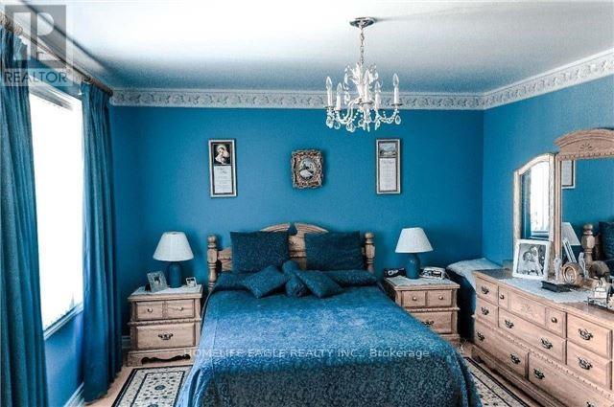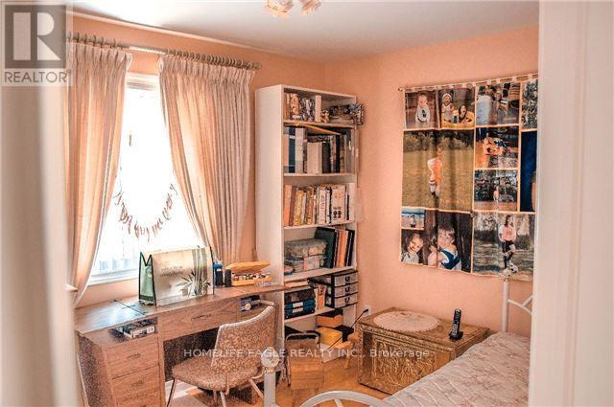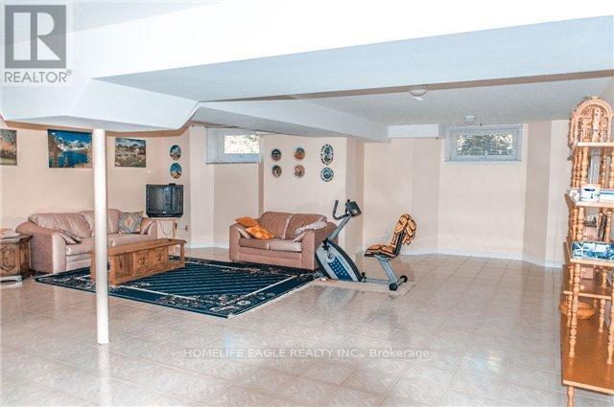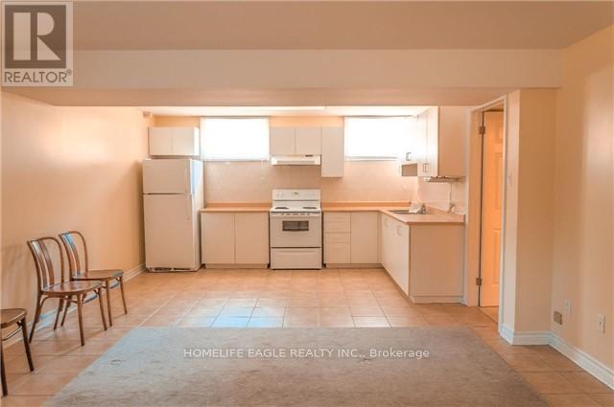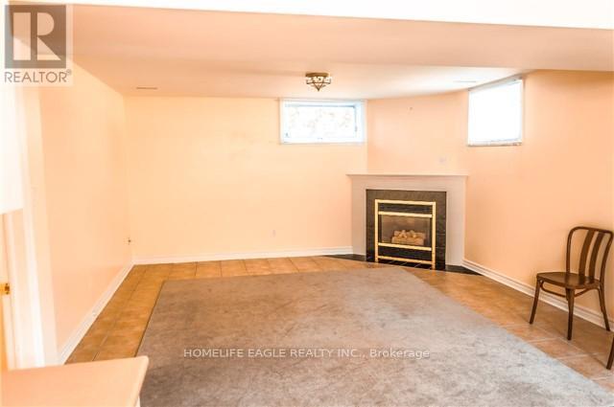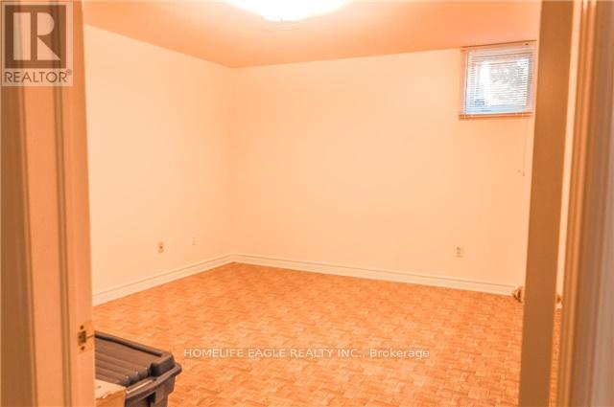19 Schomberg Road E Richmond Hill, Ontario L4E 2T7
5 Bedroom
10 Bathroom
1500 - 2000 sqft
Bungalow
Central Air Conditioning
Forced Air
$1,719,000
Solid Custom Built Raised Bungalo Featuring: 3 Bedrooms, Eat- in Kitchen, Main Floor Family Rm, Dining Rm/living Rm Combo, separate laundry room. 2 Fully Finished Basement one bedroom Appartments With 2 Kitchens and two 3pc Bathroom, each basement appartments have separate entrance and shared laundry room. All located in a very mature Area of oak Ridges. (id:60365)
Property Details
| MLS® Number | N12256441 |
| Property Type | Single Family |
| Community Name | Oak Ridges |
| EquipmentType | Water Heater - Gas |
| ParkingSpaceTotal | 6 |
| RentalEquipmentType | Water Heater - Gas |
Building
| BathroomTotal | 10 |
| BedroomsAboveGround | 5 |
| BedroomsTotal | 5 |
| Appliances | Central Vacuum, Range, Garage Door Opener Remote(s), Blinds, Dishwasher, Dryer, Garage Door Opener, Two Stoves, Washer, Window Coverings, Two Refrigerators |
| ArchitecturalStyle | Bungalow |
| BasementDevelopment | Finished |
| BasementFeatures | Apartment In Basement |
| BasementType | N/a (finished) |
| ConstructionStyleAttachment | Detached |
| CoolingType | Central Air Conditioning |
| ExteriorFinish | Brick |
| FlooringType | Hardwood, Ceramic, Linoleum |
| FoundationType | Concrete |
| HeatingFuel | Natural Gas |
| HeatingType | Forced Air |
| StoriesTotal | 1 |
| SizeInterior | 1500 - 2000 Sqft |
| Type | House |
| UtilityWater | Municipal Water |
Parking
| Attached Garage | |
| Garage |
Land
| Acreage | No |
| Sewer | Sanitary Sewer |
| SizeDepth | 95 Ft ,6 In |
| SizeFrontage | 70 Ft ,6 In |
| SizeIrregular | 70.5 X 95.5 Ft |
| SizeTotalText | 70.5 X 95.5 Ft|under 1/2 Acre |
| ZoningDescription | Residential |
Rooms
| Level | Type | Length | Width | Dimensions |
|---|---|---|---|---|
| Basement | Bedroom 5 | 3 m | 3.8 m | 3 m x 3.8 m |
| Basement | Recreational, Games Room | 9.9 m | 7.35 m | 9.9 m x 7.35 m |
| Basement | Recreational, Games Room | 7.9 m | 4.16 m | 7.9 m x 4.16 m |
| Basement | Bedroom 4 | 4.2 m | 3.8 m | 4.2 m x 3.8 m |
| Ground Level | Bedroom | 4.6 m | 3.6 m | 4.6 m x 3.6 m |
| Ground Level | Bedroom 2 | 3.7 m | 2.7 m | 3.7 m x 2.7 m |
| Ground Level | Bedroom 3 | 3.25 m | 2.72 m | 3.25 m x 2.72 m |
| Ground Level | Dining Room | 5.8 m | 4 m | 5.8 m x 4 m |
| Ground Level | Living Room | 5.8 m | 4 m | 5.8 m x 4 m |
| Ground Level | Family Room | 4.2 m | 4 m | 4.2 m x 4 m |
| Ground Level | Kitchen | 5.5 m | 3.86 m | 5.5 m x 3.86 m |
https://www.realtor.ca/real-estate/28558755/19-schomberg-road-e-richmond-hill-oak-ridges-oak-ridges
Aliakbar Kabiri Rahni
Salesperson
Homelife Eagle Realty Inc.
13025 Yonge St Unit 202
Richmond Hill, Ontario L4E 1A5
13025 Yonge St Unit 202
Richmond Hill, Ontario L4E 1A5

