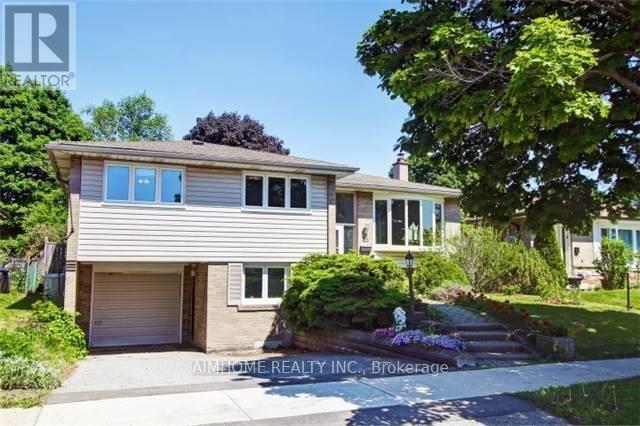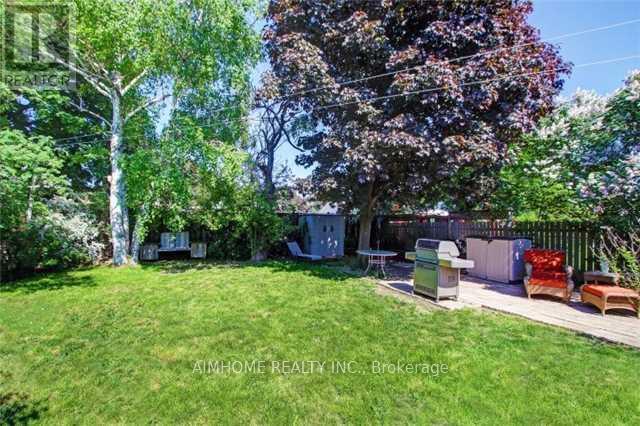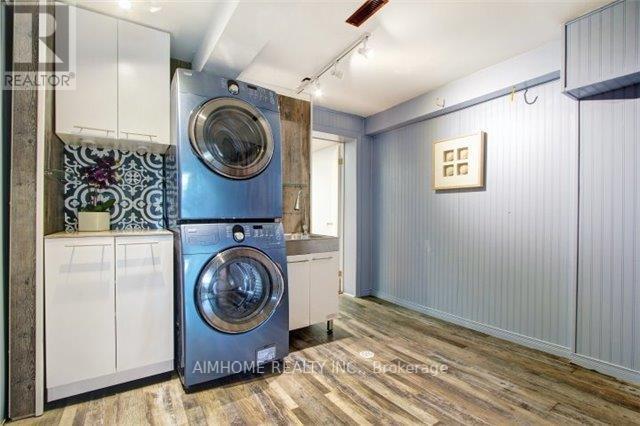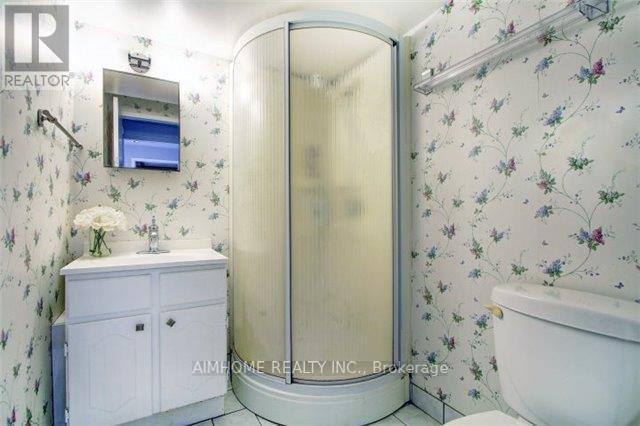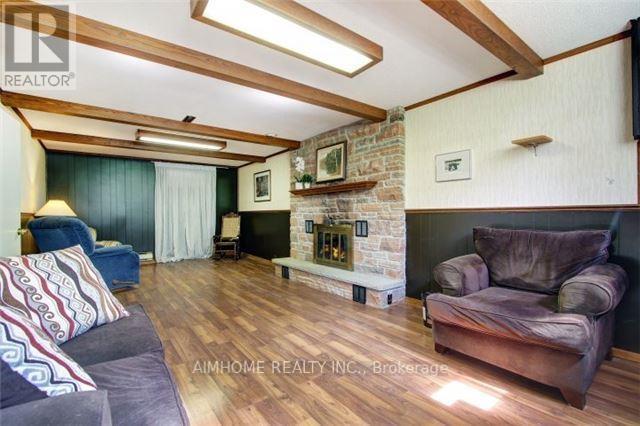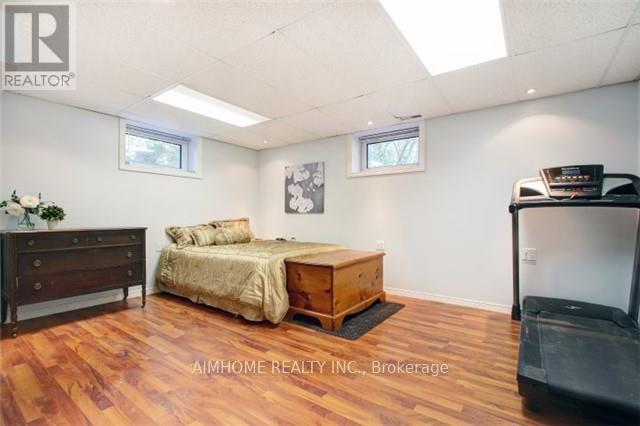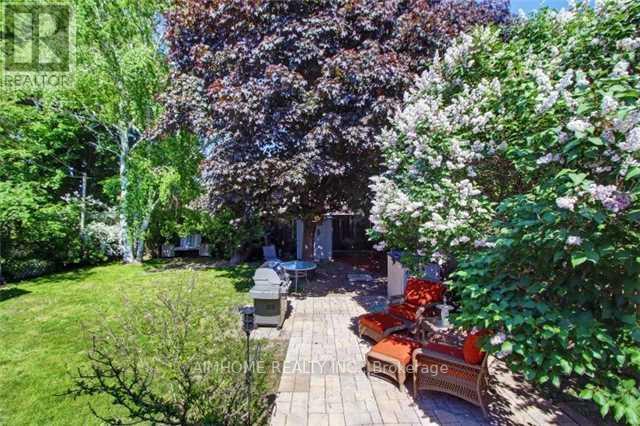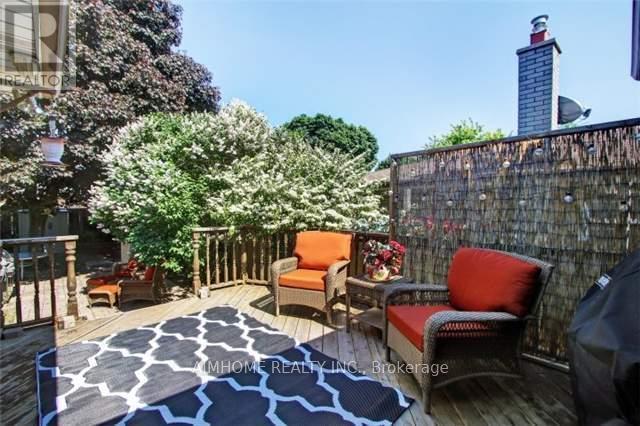Bsmt - 45 Highcastle Road Toronto, Ontario M1E 4M8
4 Bedroom
3 Bathroom
0 - 699 sqft
Raised Bungalow
Fireplace
Central Air Conditioning
Forced Air
$750 Monthly
1 Room in Basement with shared bath and kitchen. parking is extra for $100 . (id:60365)
Property Details
| MLS® Number | E12260105 |
| Property Type | Single Family |
| Community Name | Morningside |
| AmenitiesNearBy | Hospital, Park, Public Transit, Schools |
| CommunicationType | High Speed Internet |
| Features | Wooded Area |
| ParkingSpaceTotal | 4 |
| Structure | Shed |
Building
| BathroomTotal | 3 |
| BedroomsAboveGround | 3 |
| BedroomsBelowGround | 1 |
| BedroomsTotal | 4 |
| ArchitecturalStyle | Raised Bungalow |
| BasementDevelopment | Finished |
| BasementFeatures | Walk Out |
| BasementType | N/a (finished) |
| ConstructionStyleAttachment | Detached |
| CoolingType | Central Air Conditioning |
| ExteriorFinish | Brick, Vinyl Siding |
| FireplacePresent | Yes |
| FlooringType | Hardwood, Laminate |
| HalfBathTotal | 1 |
| HeatingFuel | Natural Gas |
| HeatingType | Forced Air |
| StoriesTotal | 1 |
| SizeInterior | 0 - 699 Sqft |
| Type | House |
| UtilityWater | Municipal Water |
Parking
| Attached Garage | |
| Garage |
Land
| Acreage | No |
| LandAmenities | Hospital, Park, Public Transit, Schools |
| Sewer | Sanitary Sewer |
| SizeDepth | 120 Ft |
| SizeFrontage | 50 Ft |
| SizeIrregular | 50 X 120 Ft ; Prestigious 'seven Oaks' Community |
| SizeTotalText | 50 X 120 Ft ; Prestigious 'seven Oaks' Community |
Rooms
| Level | Type | Length | Width | Dimensions |
|---|---|---|---|---|
| Lower Level | Laundry Room | 3 m | 2.95 m | 3 m x 2.95 m |
| Lower Level | Workshop | 5.09 m | 3.11 m | 5.09 m x 3.11 m |
| Lower Level | Office | 5 m | 3.7 m | 5 m x 3.7 m |
| Lower Level | Recreational, Games Room | 7.91 m | 3.7 m | 7.91 m x 3.7 m |
| Main Level | Living Room | 5 m | 3.61 m | 5 m x 3.61 m |
| Main Level | Dining Room | 2.9 m | 2.91 m | 2.9 m x 2.91 m |
| Main Level | Kitchen | 4.6 m | 2.75 m | 4.6 m x 2.75 m |
| Main Level | Family Room | 5 m | 3.7 m | 5 m x 3.7 m |
| Main Level | Primary Bedroom | 4.42 m | 3.15 m | 4.42 m x 3.15 m |
| Main Level | Bedroom 2 | 3.71 m | 2.7 m | 3.71 m x 2.7 m |
| Main Level | Bedroom 3 | 3.4 m | 2.91 m | 3.4 m x 2.91 m |
https://www.realtor.ca/real-estate/28553085/bsmt-45-highcastle-road-toronto-morningside-morningside
Leo Zhang
Salesperson
Aimhome Realty Inc.

