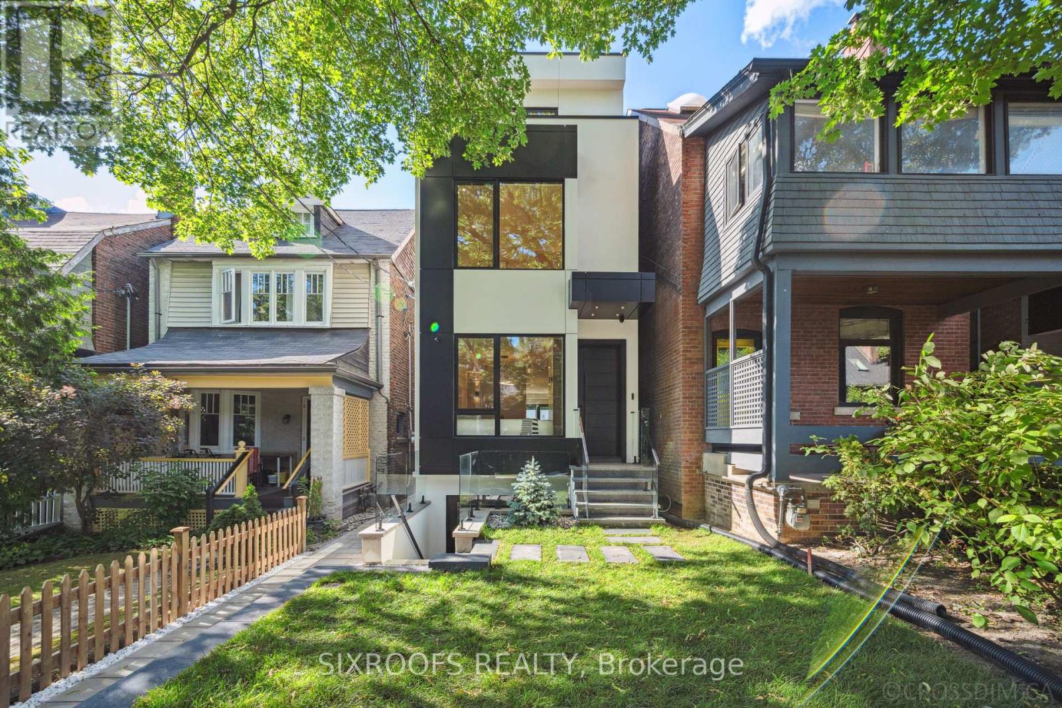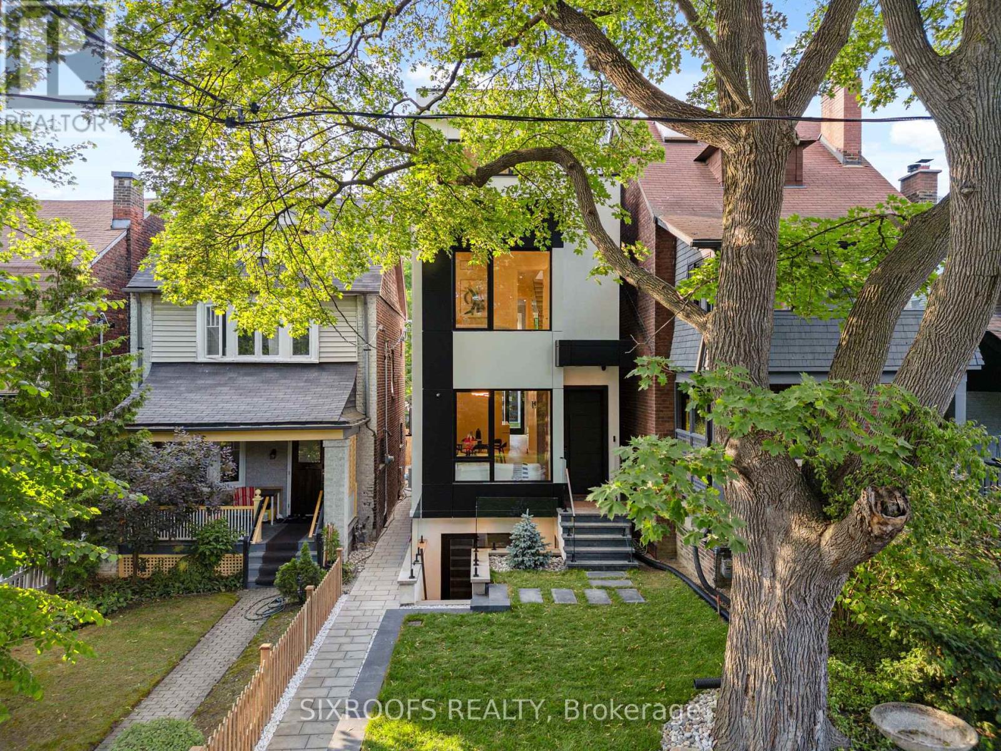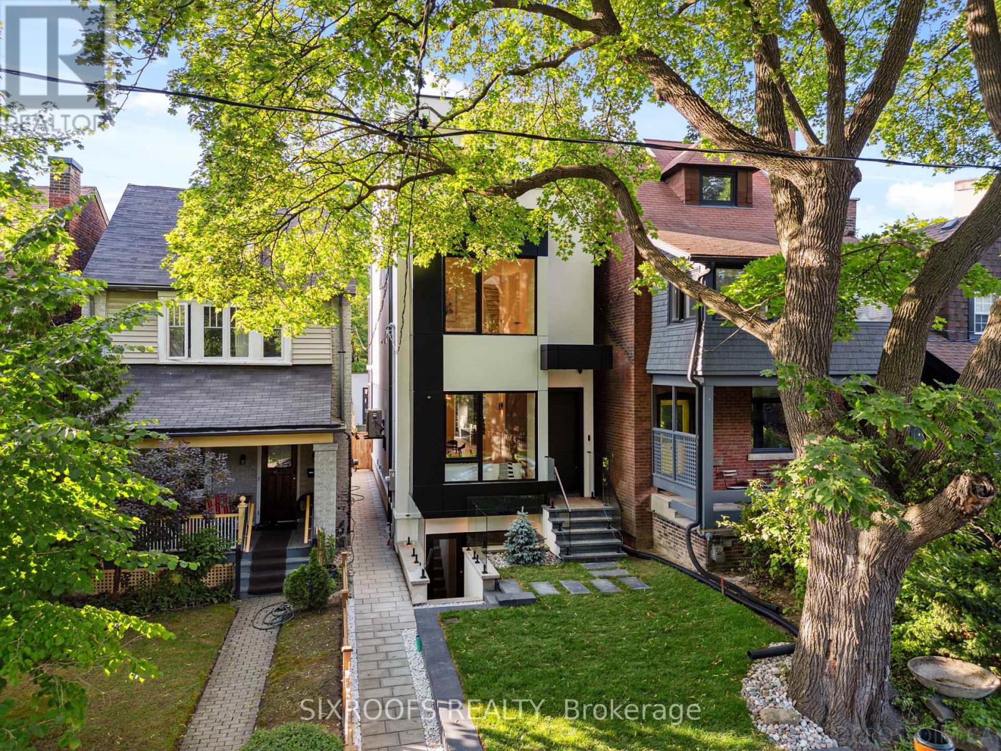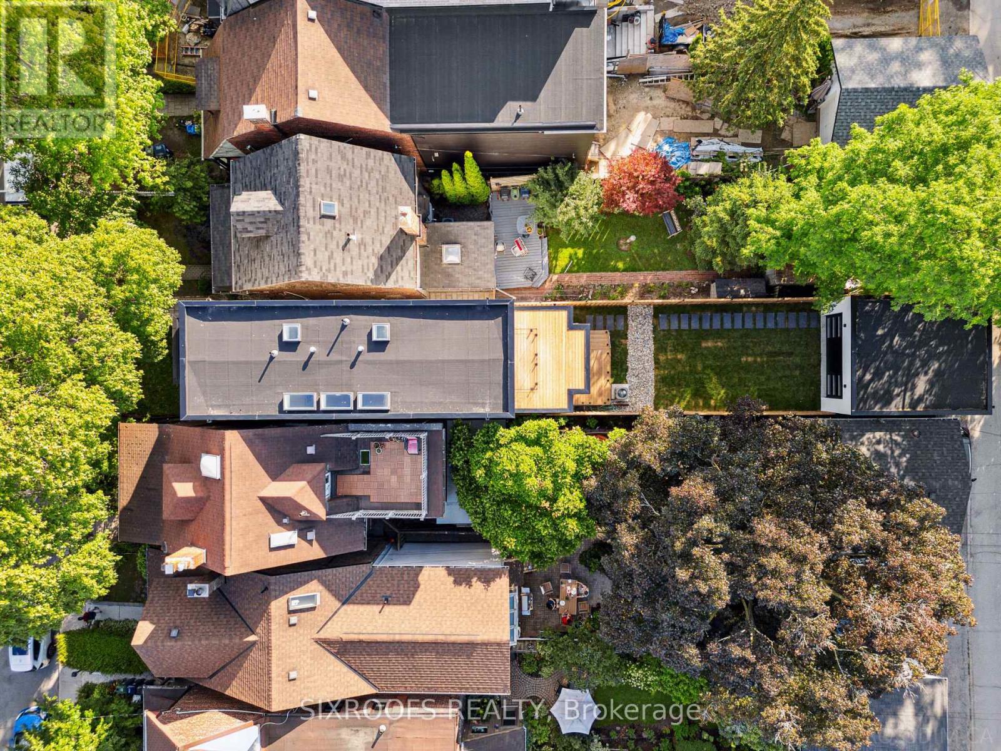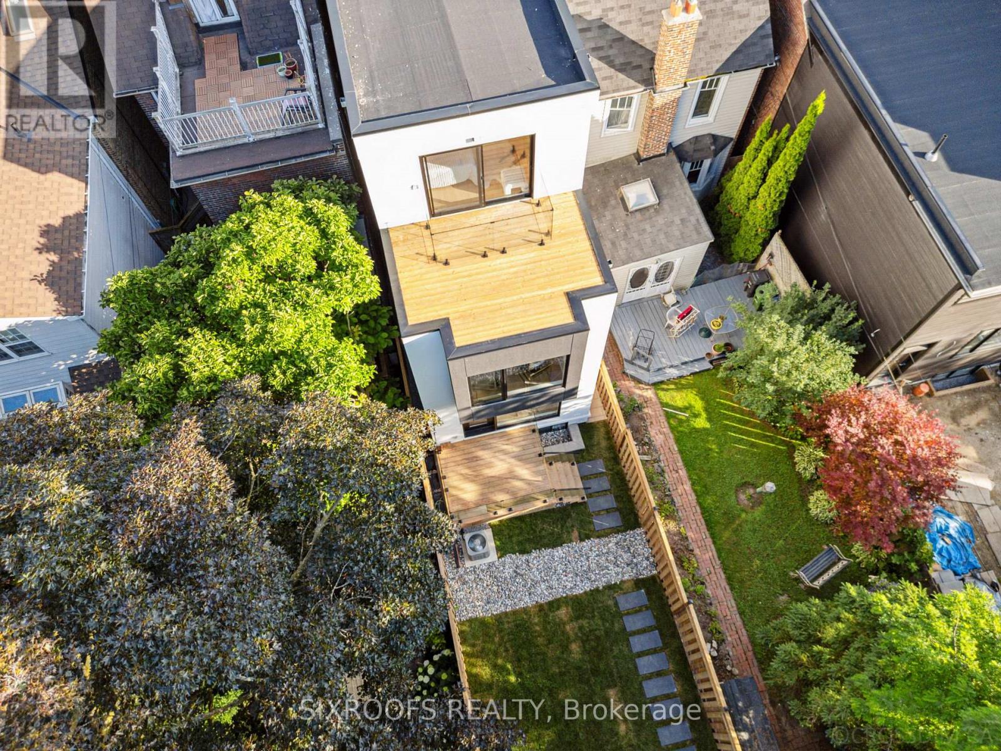44a Alcina Avenue Toronto, Ontario M6G 2E8
$3,499,000
Offering over 3,300 sq ft of beautifully finished living space, this exceptional property has been thoughtfully designed with versatility, comfort, and modern living in mind. The basement features a fully legal unit with a private walk-up entrance at the front of the home, smartly designed to preserve backyard privacy for the main unit of the house. Ideal for multi-generational living or as a strong rental income opportunity, the basement includes its own HVAC system, water heater, in-suite laundry, fire-rated drywall throughout, and a full kitchen with full-size premium appliances. The home features high-end Jenn-Air appliances in the main floor kitchen and Bosch appliances in the basement, engineered hardwood flooring, built-in speakers, smart lighting, and pot lights throughout, showcasing meticulous craftsmanship and thoughtful upgrades. Enjoy the convenience of a two-car garage at the rear of the property, accessed via a laneway, plus the added potential to build a laneway suite for even more value. Designed for growing families, each of the four bedrooms across the second and third floors comes complete with its own private ensuite bathroom, providing comfort and privacy for all. This home truly offers the best of both worlds: luxury living with income potential. Don't miss your chance to own this exceptional property! (id:60365)
Open House
This property has open houses!
2:00 pm
Ends at:4:00 pm
2:00 pm
Ends at:4:00 pm
Property Details
| MLS® Number | C12261110 |
| Property Type | Single Family |
| Community Name | Wychwood |
| AmenitiesNearBy | Park, Public Transit, Schools |
| Features | Lane, In-law Suite |
| ParkingSpaceTotal | 2 |
Building
| BathroomTotal | 6 |
| BedroomsAboveGround | 4 |
| BedroomsBelowGround | 1 |
| BedroomsTotal | 5 |
| Age | New Building |
| Amenities | Fireplace(s) |
| Appliances | Central Vacuum, Oven - Built-in, Water Heater, Dishwasher, Dryer, Garage Door Opener, Microwave, Oven, Hood Fan, Stove, Water Heater - Tankless, Washer, Wine Fridge, Refrigerator |
| BasementFeatures | Apartment In Basement, Separate Entrance |
| BasementType | N/a |
| ConstructionStyleAttachment | Detached |
| CoolingType | Central Air Conditioning, Ventilation System |
| ExteriorFinish | Stucco, Aluminum Siding |
| FireProtection | Alarm System, Monitored Alarm |
| FireplacePresent | Yes |
| FireplaceTotal | 1 |
| FlooringType | Hardwood |
| FoundationType | Poured Concrete |
| HalfBathTotal | 1 |
| HeatingFuel | Natural Gas |
| HeatingType | Forced Air |
| StoriesTotal | 3 |
| SizeInterior | 2500 - 3000 Sqft |
| Type | House |
| UtilityWater | Municipal Water |
Parking
| Detached Garage | |
| Garage |
Land
| Acreage | No |
| FenceType | Fenced Yard |
| LandAmenities | Park, Public Transit, Schools |
| Sewer | Sanitary Sewer |
| SizeDepth | 140 Ft |
| SizeFrontage | 19 Ft |
| SizeIrregular | 19 X 140 Ft |
| SizeTotalText | 19 X 140 Ft |
| ZoningDescription | R(d0.6) |
Rooms
| Level | Type | Length | Width | Dimensions |
|---|---|---|---|---|
| Second Level | Primary Bedroom | 7.51 m | 4.39 m | 7.51 m x 4.39 m |
| Second Level | Bedroom 2 | 3.39 m | 4.39 m | 3.39 m x 4.39 m |
| Third Level | Bedroom 3 | 3.94 m | 4.39 m | 3.94 m x 4.39 m |
| Third Level | Bedroom 4 | 3.07 m | 4.39 m | 3.07 m x 4.39 m |
| Basement | Living Room | 5.53 m | 2.27 m | 5.53 m x 2.27 m |
| Basement | Kitchen | 3.57 m | 1.58 m | 3.57 m x 1.58 m |
| Basement | Bedroom | 6.22 m | 3.85 m | 6.22 m x 3.85 m |
| Flat | Living Room | 3.47 m | 3.17 m | 3.47 m x 3.17 m |
| Flat | Pantry | 2.21 m | 2 m | 2.21 m x 2 m |
| Flat | Kitchen | 3.19 m | 4.37 m | 3.19 m x 4.37 m |
| Flat | Family Room | 4.66 m | 4.37 m | 4.66 m x 4.37 m |
| Flat | Dining Room | 3.46 m | 3.21 m | 3.46 m x 3.21 m |
https://www.realtor.ca/real-estate/28555189/44a-alcina-avenue-toronto-wychwood-wychwood
Peyman Dordizadeh Basirabad
Broker of Record
63 Pemberton Rd
Richmond Hill, Ontario L4C 3T5
Mohammad Niazi
Salesperson
63 Pemberton Rd
Richmond Hill, Ontario L4C 3T5

