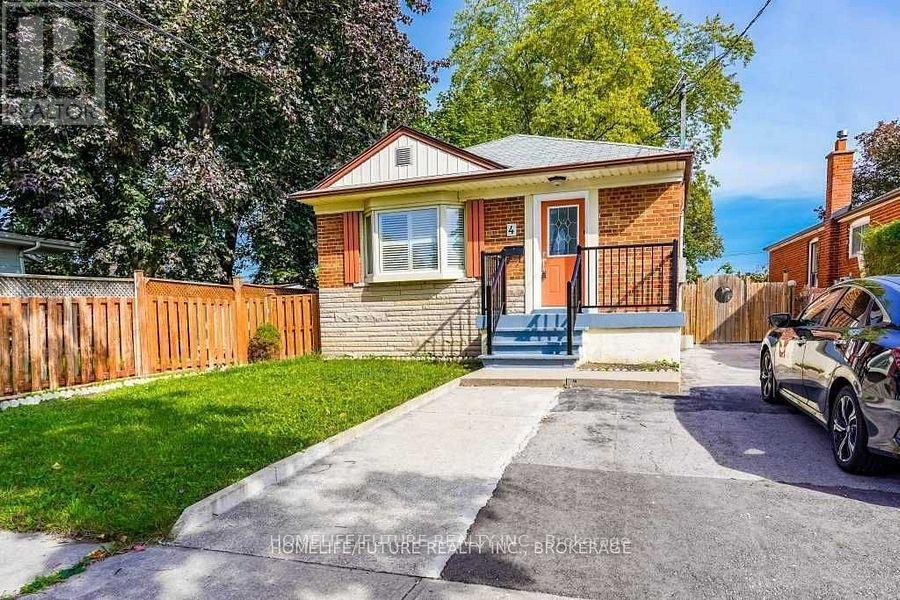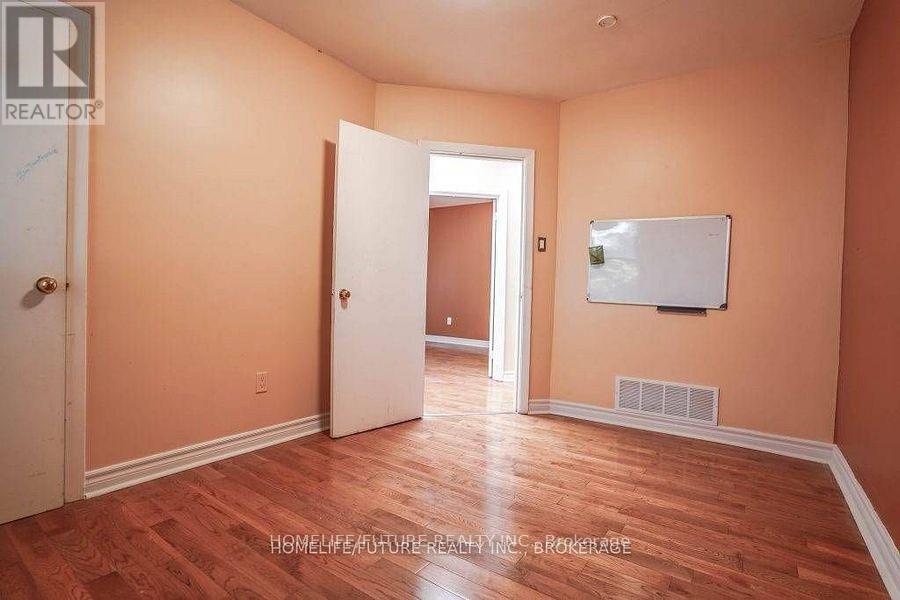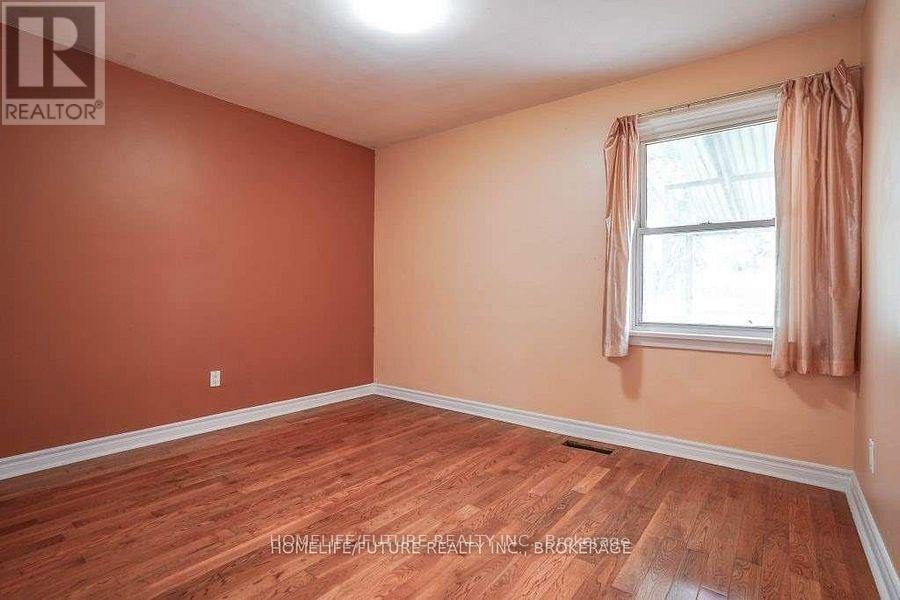4 Gully Drive Toronto, Ontario M1K 4W2
$989,900
Welcome To This Well-Maintained Brick Bungalow In A Highly Sought-After Neighbourhood! The Main Floor Features 3 Spacious Bedrooms, All With Closets And Windows For Ample Natural Light. The Third Bedroom Offers A Walkout To A Private Deck, Ideal For Relaxing Or Entertaining. The Basement Boasts A Separate Entrance, A Full Kitchen, 2 Generously Sized Bedrooms, And 2 Full Washrooms, Offering Excellent Rental Income Potential Or Space For Extended Family. Enjoy A Good-Sized Backyard And 4-Car Parking In The Private Driveway. Prime Location Close To TTC, Thompson Park, Places Of Worship, Scarborough Town Center (STC), Schools, And More. Don't Miss This Opportunity-Perfect For Families, Investors Or Multi-Generational Living! (id:60365)
Property Details
| MLS® Number | E12261327 |
| Property Type | Single Family |
| Community Name | Bendale |
| ParkingSpaceTotal | 4 |
Building
| BathroomTotal | 3 |
| BedroomsAboveGround | 3 |
| BedroomsBelowGround | 2 |
| BedroomsTotal | 5 |
| Appliances | Dishwasher, Dryer, Stove, Washer, Refrigerator |
| ArchitecturalStyle | Bungalow |
| BasementDevelopment | Finished |
| BasementFeatures | Separate Entrance |
| BasementType | N/a (finished) |
| ConstructionStyleAttachment | Detached |
| CoolingType | Central Air Conditioning |
| ExteriorFinish | Brick |
| FlooringType | Hardwood, Ceramic, Laminate |
| FoundationType | Concrete |
| HeatingFuel | Natural Gas |
| HeatingType | Forced Air |
| StoriesTotal | 1 |
| SizeInterior | 1100 - 1500 Sqft |
| Type | House |
| UtilityWater | Municipal Water |
Parking
| Detached Garage | |
| Garage |
Land
| Acreage | No |
| Sewer | Sanitary Sewer |
| SizeDepth | 127 Ft ,3 In |
| SizeFrontage | 42 Ft |
| SizeIrregular | 42 X 127.3 Ft |
| SizeTotalText | 42 X 127.3 Ft |
Rooms
| Level | Type | Length | Width | Dimensions |
|---|---|---|---|---|
| Basement | Kitchen | 2.41 m | 2.13 m | 2.41 m x 2.13 m |
| Basement | Recreational, Games Room | 6.64 m | 3.2 m | 6.64 m x 3.2 m |
| Basement | Bedroom | 5.55 m | 3.32 m | 5.55 m x 3.32 m |
| Basement | Bedroom 2 | 3.17 m | 2.23 m | 3.17 m x 2.23 m |
| Ground Level | Living Room | 6.95 m | 3.66 m | 6.95 m x 3.66 m |
| Ground Level | Kitchen | 3.32 m | 2.41 m | 3.32 m x 2.41 m |
| Ground Level | Bedroom | 3.05 m | 4.11 m | 3.05 m x 4.11 m |
| Ground Level | Bedroom 2 | 3.6 m | 2.99 m | 3.6 m x 2.99 m |
| Ground Level | Bedroom 3 | 2.71 m | 3.6 m | 2.71 m x 3.6 m |
https://www.realtor.ca/real-estate/28556058/4-gully-drive-toronto-bendale-bendale
Sasikumar Shanmuganathan
Broker
7 Eastvale Drive Unit 205
Markham, Ontario L3S 4N8
Joy Selvanayagam
Broker
7 Eastvale Drive Unit 205
Markham, Ontario L3S 4N8


























