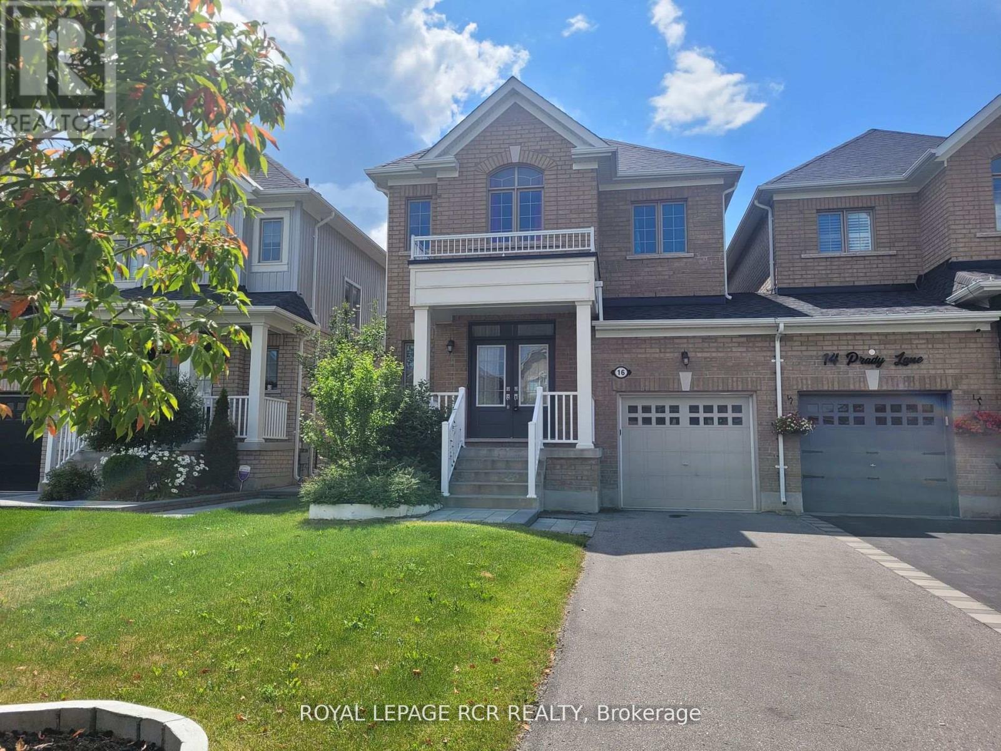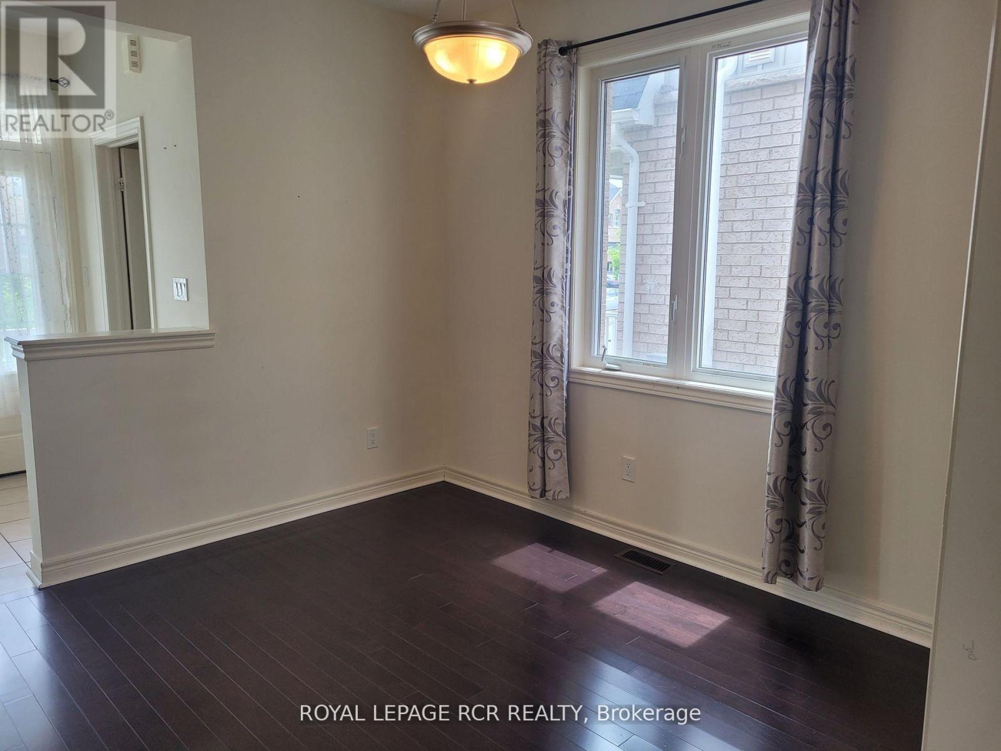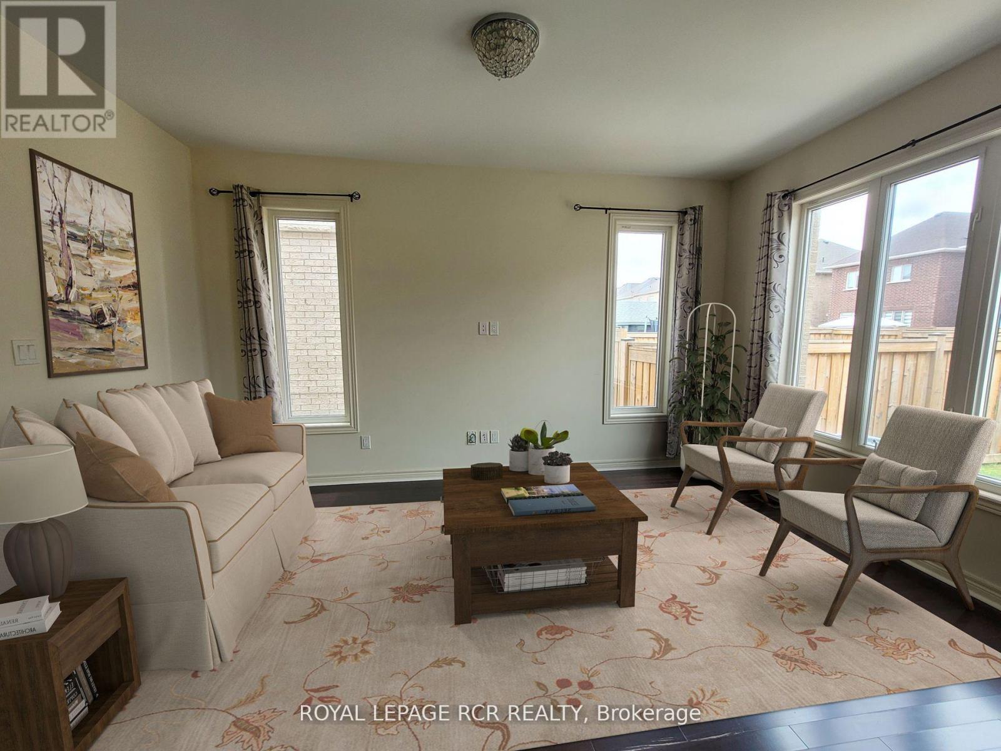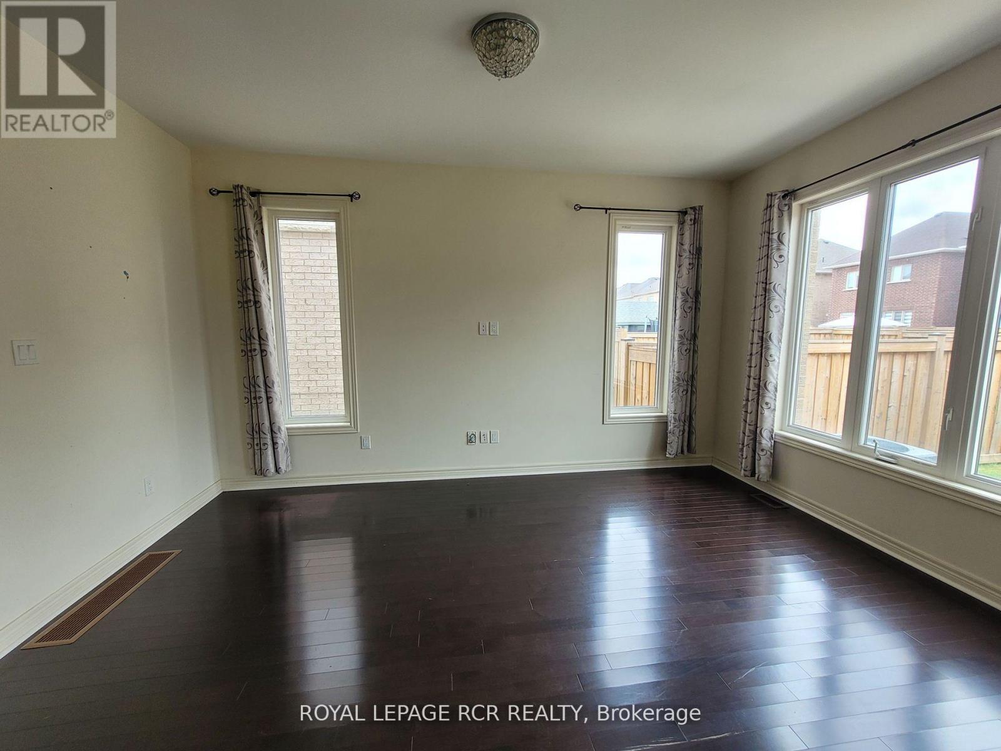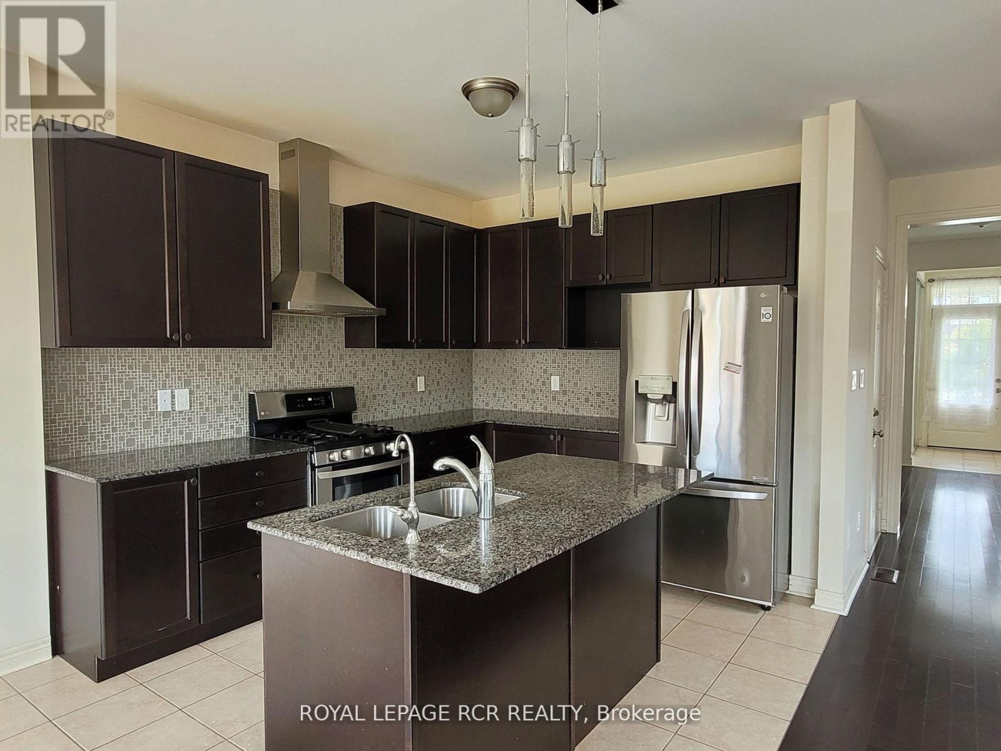16 Prady Lane New Tecumseth, Ontario L0G 1W0
3 Bedroom
3 Bathroom
1500 - 2000 sqft
Central Air Conditioning
Forced Air
$949,900
Spacious Executive Home located in desired area in the growing town of Tottenham. Open concept kitchen and great room areas plus separate formal dining room. Fantastic layout for families! Large primary bedroom with 5pc Ensuite. 9 foot ceilings on Main Floor. Second floor laundry! Unspoiled lower level awaits your ideas and finishing touches! Close to everything - schools, parks, restaurants, conservation area, shopping and highways for an easy commute. Come and see for yourself! (id:60365)
Open House
This property has open houses!
July
5
Saturday
Starts at:
1:00 pm
Ends at:3:00 pm
Property Details
| MLS® Number | N12259454 |
| Property Type | Single Family |
| Community Name | Tottenham |
| AmenitiesNearBy | Golf Nearby, Park, Schools |
| CommunityFeatures | Community Centre |
| EquipmentType | Water Heater |
| ParkingSpaceTotal | 3 |
| RentalEquipmentType | Water Heater |
Building
| BathroomTotal | 3 |
| BedroomsAboveGround | 3 |
| BedroomsTotal | 3 |
| Appliances | Water Heater, Garage Door Opener Remote(s), Water Purifier, Dishwasher, Dryer, Garage Door Opener, Stove, Washer, Window Coverings, Refrigerator |
| BasementDevelopment | Unfinished |
| BasementType | N/a (unfinished) |
| ConstructionStyleAttachment | Link |
| CoolingType | Central Air Conditioning |
| ExteriorFinish | Brick |
| FlooringType | Hardwood, Carpeted |
| FoundationType | Poured Concrete |
| HalfBathTotal | 1 |
| HeatingFuel | Natural Gas |
| HeatingType | Forced Air |
| StoriesTotal | 2 |
| SizeInterior | 1500 - 2000 Sqft |
| Type | House |
| UtilityWater | Municipal Water |
Parking
| Attached Garage | |
| Garage |
Land
| Acreage | No |
| FenceType | Fenced Yard |
| LandAmenities | Golf Nearby, Park, Schools |
| Sewer | Sanitary Sewer |
| SizeDepth | 111 Ft ,7 In |
| SizeFrontage | 29 Ft ,7 In |
| SizeIrregular | 29.6 X 111.6 Ft |
| SizeTotalText | 29.6 X 111.6 Ft |
Rooms
| Level | Type | Length | Width | Dimensions |
|---|---|---|---|---|
| Second Level | Primary Bedroom | 3.66 m | 4.67 m | 3.66 m x 4.67 m |
| Second Level | Bedroom 2 | 3.66 m | 3 m | 3.66 m x 3 m |
| Second Level | Bedroom 3 | 2.74 m | 3.76 m | 2.74 m x 3.76 m |
| Main Level | Great Room | 3.5 m | 4.6 m | 3.5 m x 4.6 m |
| Main Level | Kitchen | 3 m | 3.3 m | 3 m x 3.3 m |
| Main Level | Eating Area | 3 m | 3.3 m | 3 m x 3.3 m |
| Main Level | Dining Room | 4.14 m | 3.35 m | 4.14 m x 3.35 m |
https://www.realtor.ca/real-estate/28551851/16-prady-lane-new-tecumseth-tottenham-tottenham
Jolie Adams Dewdney
Salesperson
Royal LePage Rcr Realty
7 Victoria St. West, Po Box 759
Alliston, Ontario L9R 1V9
7 Victoria St. West, Po Box 759
Alliston, Ontario L9R 1V9

