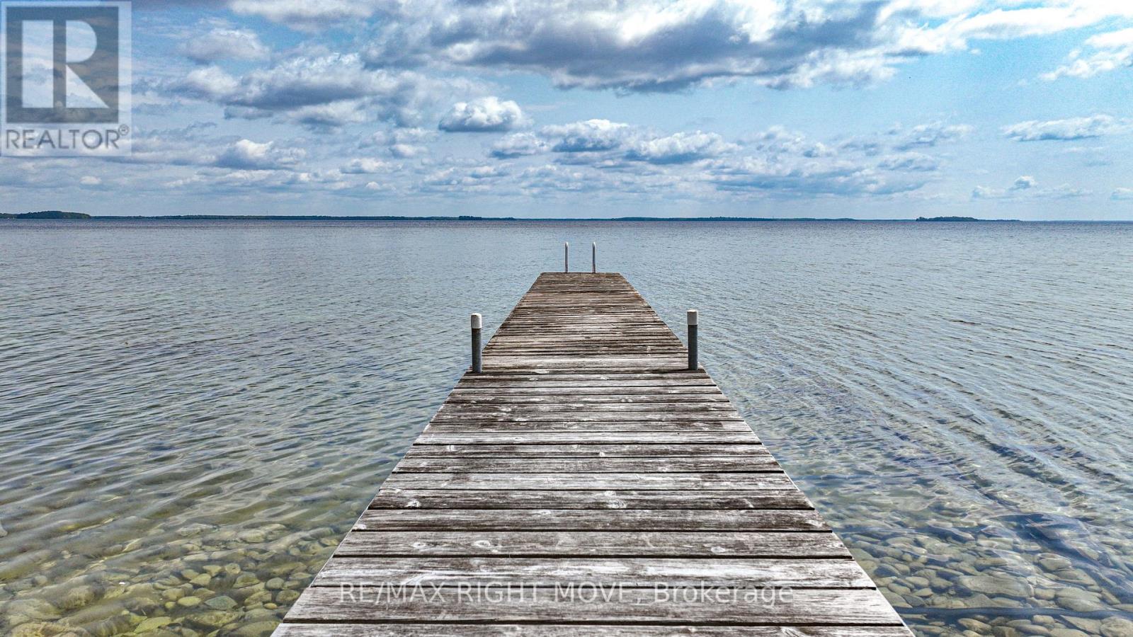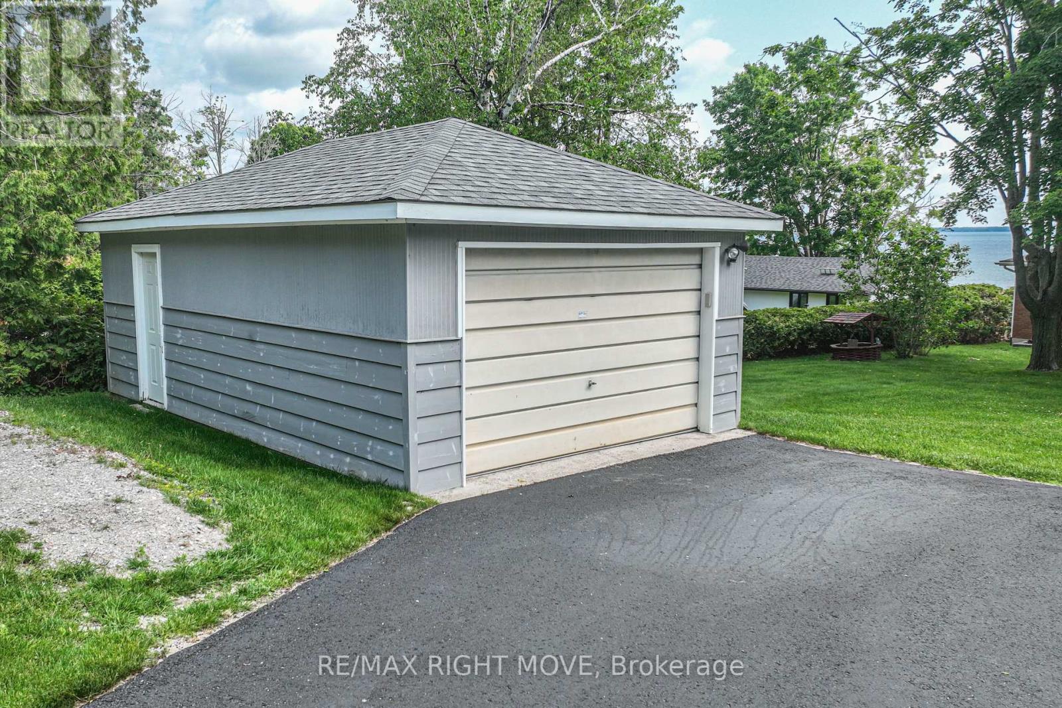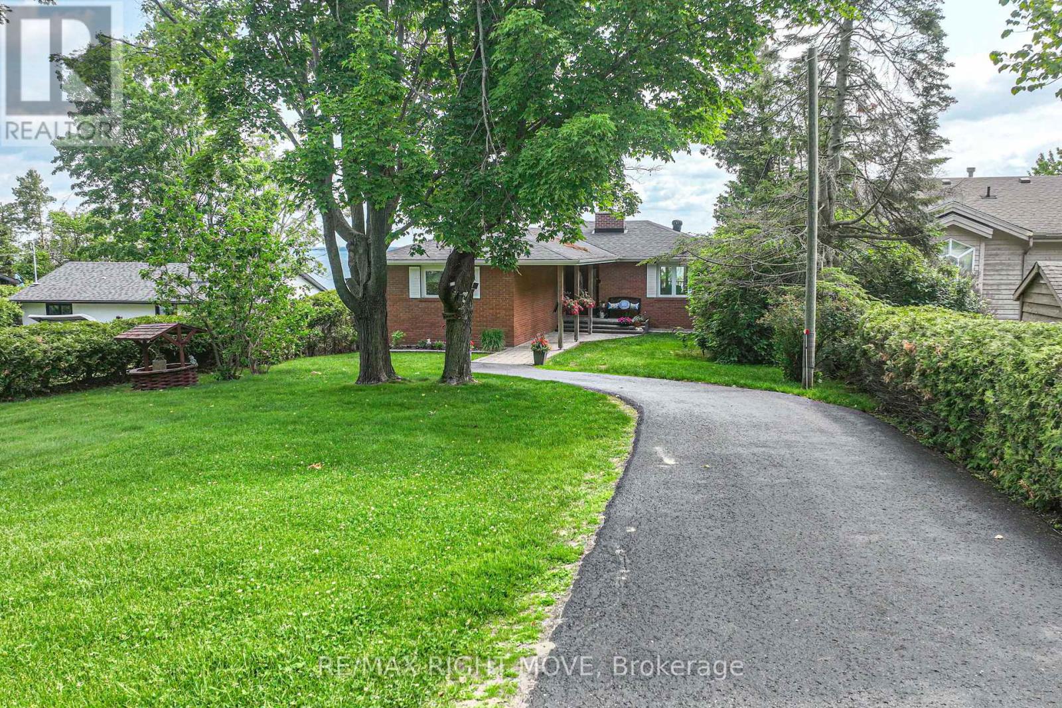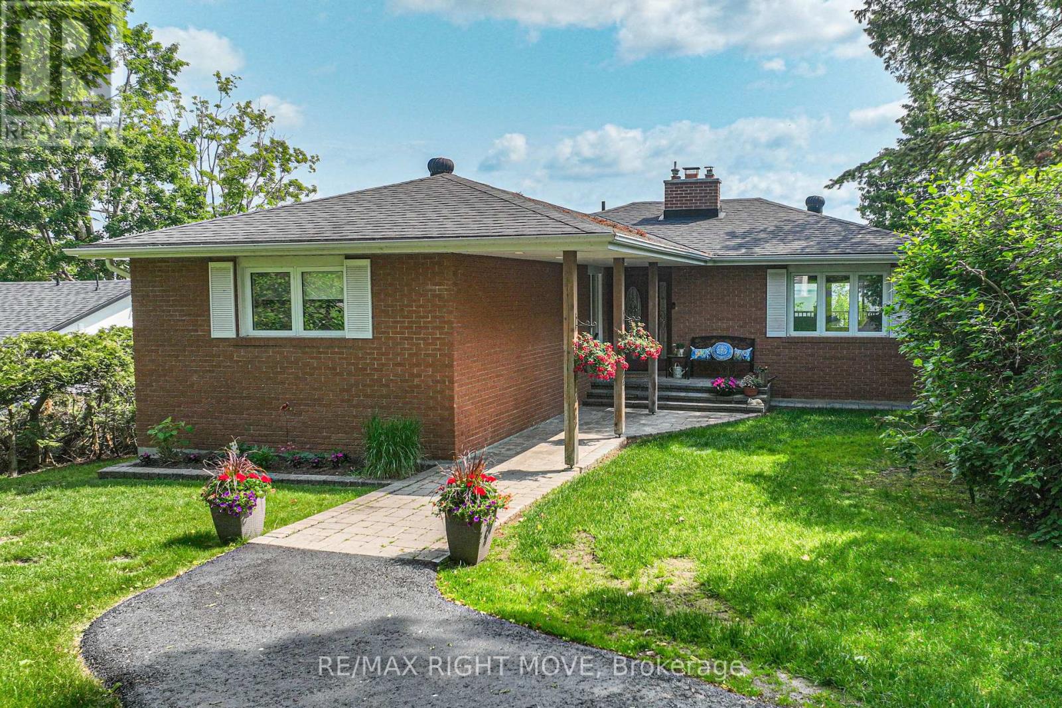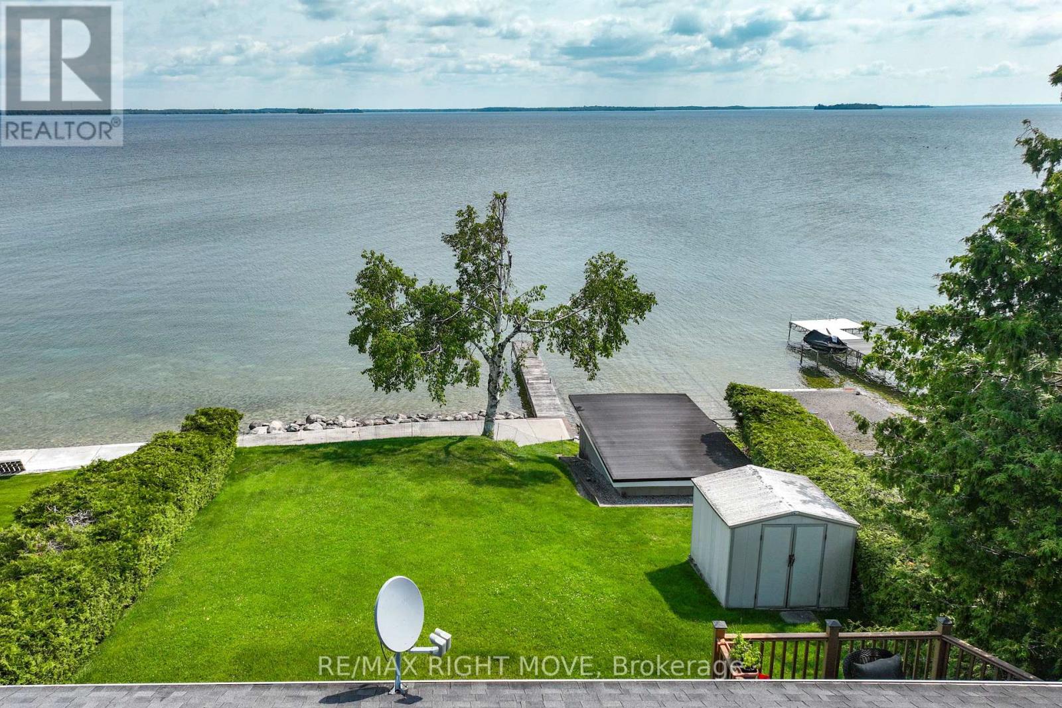905 Woodland Drive Oro-Medonte, Ontario L3V 0R8
$1,429,900
Welcome to 905 Woodland Drive in beautiful Oro-Medonte exceptional waterfront property offering the perfect blend of charm, comfort, and lakeside living. This all-brick bungalow sits right on the shores of Lake Simcoe, boasting crystal-clear water, a hard-sand bottom, and stunning panoramic views. Featuring 4 spacious bedrooms plus an Office that would be easily converted to another bedroom by adding a door, 2 full bathrooms, and a fully finished basement with a cozy wood-burning fireplace, also includes underground sprinkler system. This home is ideal for families, retirees, or those seeking a peaceful escape with room to entertain. Outside, enjoy your private dry boat house, complete with a rail track system for easy water access, and take in the serene setting from the expansive waterfront patio and dock. Located just minutes from Highway 11, and a short drive to both Barrie and Orillia, this home offers easy access to city conveniences while maintaining a true cottage-country atmosphere. Nearby amenities include golf courses, hiking trails, skiing, and community eventsall part of the vibrant Oro-Medonte lifestyle. Whether you're boating, relaxing by the fire, or simply soaking up the sunsets, 905 Woodland Drive is a rare opportunity to own a turn-key lakeside retreat. (id:60365)
Property Details
| MLS® Number | S12258335 |
| Property Type | Single Family |
| Community Name | Rural Oro-Medonte |
| Easement | Unknown |
| ParkingSpaceTotal | 6 |
| Structure | Boathouse |
| ViewType | View Of Water, Direct Water View |
| WaterFrontType | Waterfront |
Building
| BathroomTotal | 2 |
| BedroomsAboveGround | 4 |
| BedroomsTotal | 4 |
| Amenities | Fireplace(s) |
| Appliances | Garage Door Opener Remote(s), Water Heater, Water Softener |
| ArchitecturalStyle | Bungalow |
| BasementDevelopment | Finished |
| BasementType | N/a (finished) |
| ConstructionStyleAttachment | Detached |
| CoolingType | Central Air Conditioning |
| ExteriorFinish | Brick |
| FireplacePresent | Yes |
| FoundationType | Poured Concrete |
| HeatingFuel | Natural Gas |
| HeatingType | Forced Air |
| StoriesTotal | 1 |
| SizeInterior | 700 - 1100 Sqft |
| Type | House |
| UtilityPower | Generator |
Parking
| Detached Garage | |
| Garage |
Land
| AccessType | Public Road, Private Docking, Public Docking |
| Acreage | No |
| Sewer | Septic System |
| SizeDepth | 261 Ft |
| SizeFrontage | 60 Ft ,3 In |
| SizeIrregular | 60.3 X 261 Ft |
| SizeTotalText | 60.3 X 261 Ft |
| ZoningDescription | Sr2 |
Rooms
| Level | Type | Length | Width | Dimensions |
|---|---|---|---|---|
| Lower Level | Laundry Room | 2.22 m | 1.96 m | 2.22 m x 1.96 m |
| Lower Level | Recreational, Games Room | 5.58 m | 3.83 m | 5.58 m x 3.83 m |
| Lower Level | Bedroom 3 | 3.16 m | 2.19 m | 3.16 m x 2.19 m |
| Lower Level | Bedroom 4 | 4.22 m | 4.17 m | 4.22 m x 4.17 m |
| Lower Level | Office | 3.31 m | 2.19 m | 3.31 m x 2.19 m |
| Lower Level | Bathroom | 2.03 m | 1.96 m | 2.03 m x 1.96 m |
| Main Level | Living Room | 5.87 m | 3.83 m | 5.87 m x 3.83 m |
| Main Level | Kitchen | 3.36 m | 2.43 m | 3.36 m x 2.43 m |
| Main Level | Dining Room | 4.55 m | 2.82 m | 4.55 m x 2.82 m |
| Main Level | Bedroom | 4.43 m | 3.47 m | 4.43 m x 3.47 m |
| Main Level | Bedroom 2 | 3.37 m | 3.22 m | 3.37 m x 3.22 m |
| Main Level | Bathroom | 2.41 m | 2.39 m | 2.41 m x 2.39 m |
https://www.realtor.ca/real-estate/28549627/905-woodland-drive-oro-medonte-rural-oro-medonte
Jesse Henneveld
Broker
97 Neywash St Box 2118
Orillia, Ontario L3V 6R9

