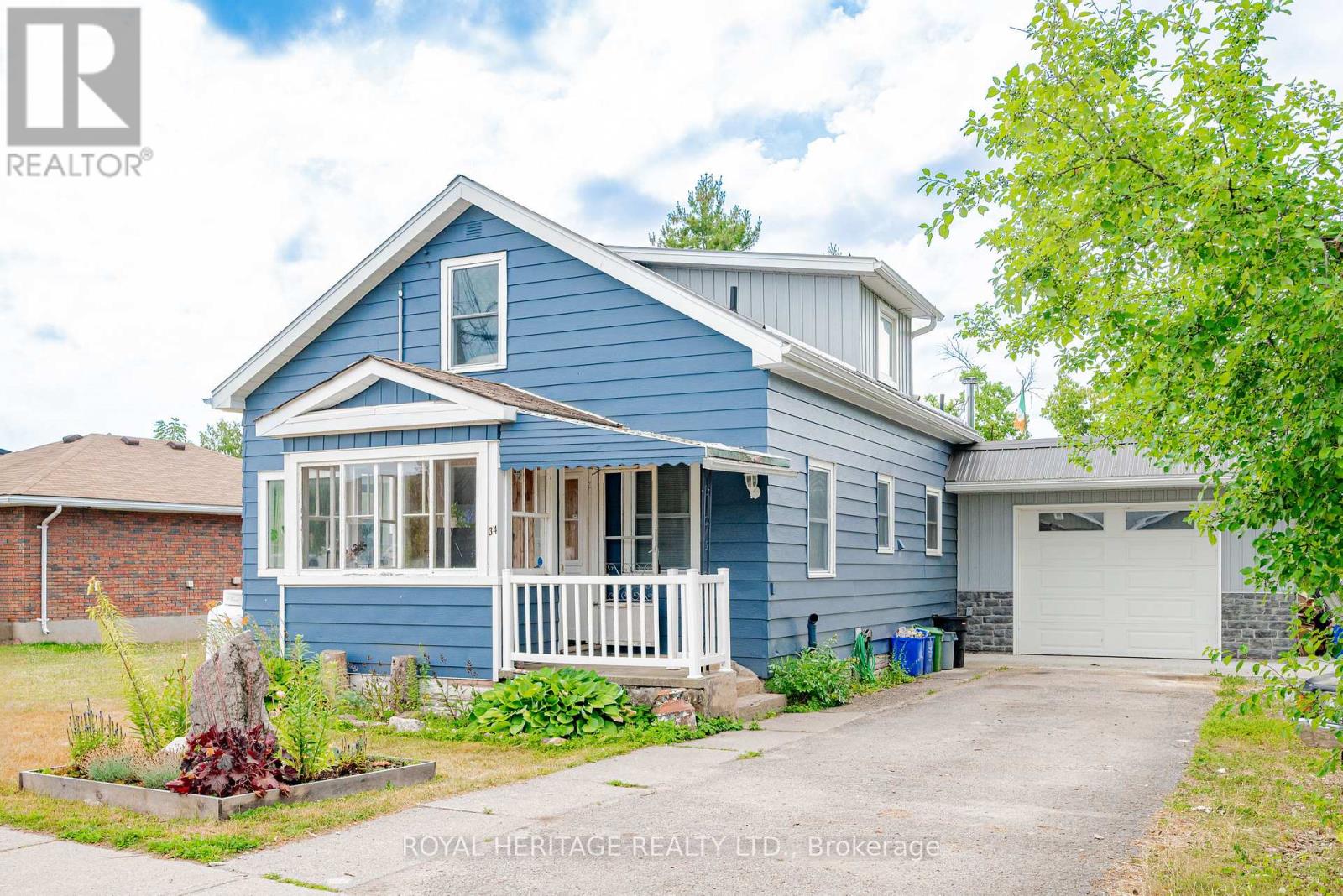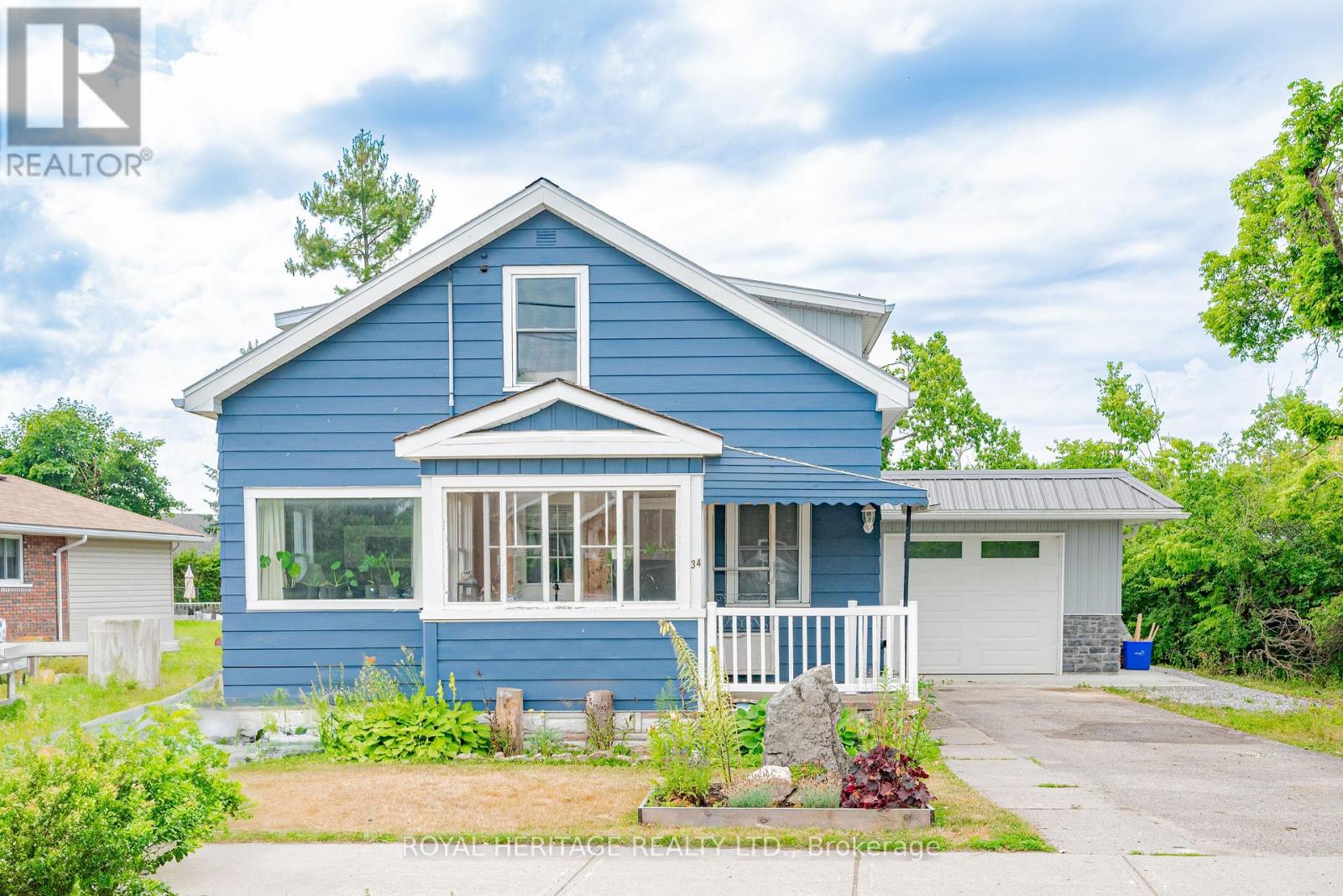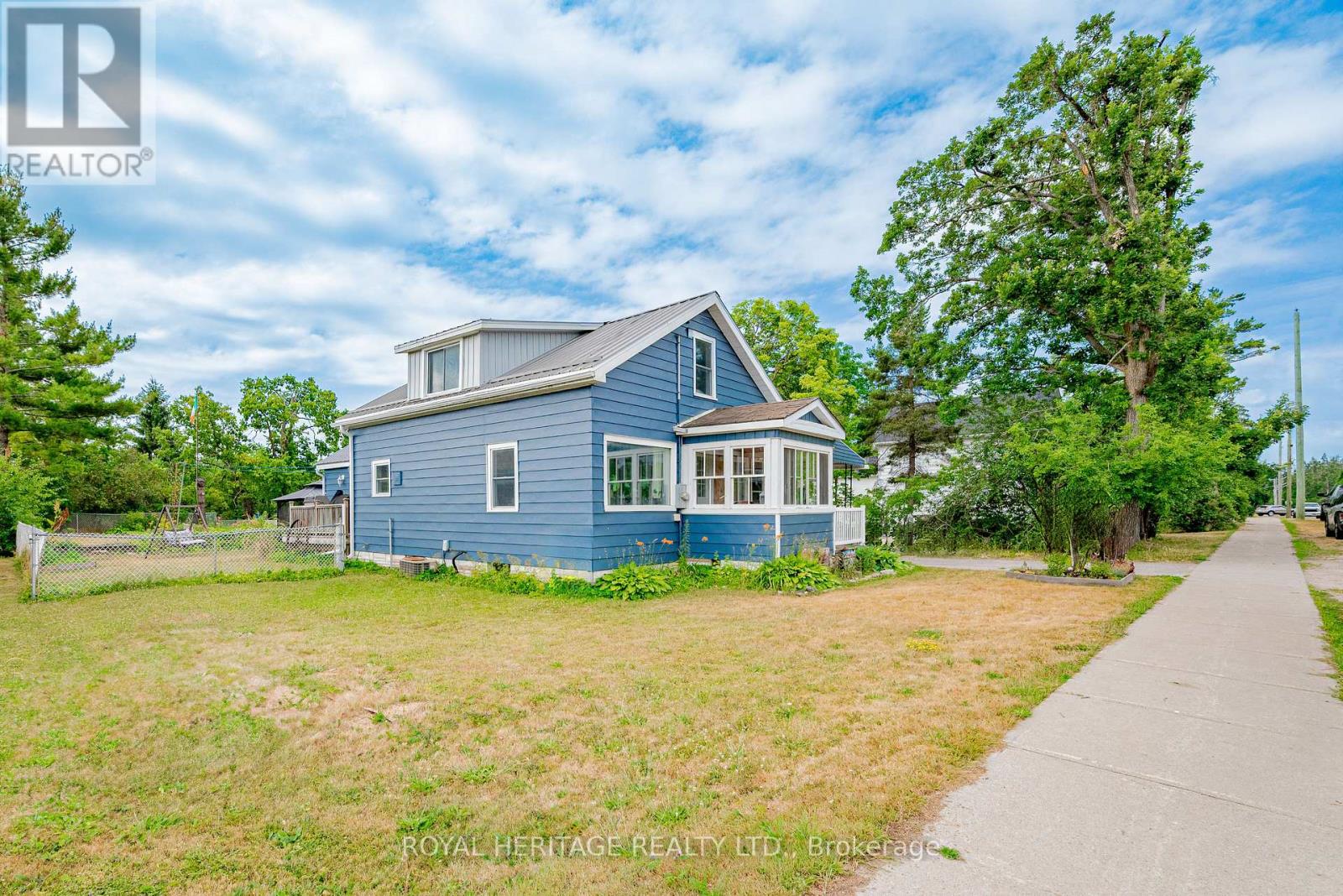34 Prince Street W Kawartha Lakes, Ontario K0M 1A0
$524,900
Nestled in the heart of Bobcaygeon with picturesque vistas, this beautifully updated home (built in 1948) effortlessly combines nostalgic charm with modern comfort. Boasting 2 bedrooms, 2 baths, and an efficient propane furnace with central air, its a sanctuary for all-season living. Stepping inside, youre greeted by a main-floor office and a dramatic sunken family room featuring vaulted wood ceilings, light-filled French doors, and a cozy wood-burning stoveperfect for intimate gatherings or relaxing evenings. The updated kitchen dazzles with tasteful finishes and stainless appliances, while the renovated bathrooms ensure seamless daily routines.Outside, enjoy direct access to a spacious patio ideal for morning coffee or summer BBQs, enclosed by a lush, privately fenced backyard stretching 135' deep. A convenient attached garage and municipal water/sewer services add everyday ease.Just a short stroll away, this home is steps from the historic TrentSevern Lock 32 with scenic boat-watching and summer events and mere minutes from the waterfront, charming downtown, and the beloved Kawartha Dairy. With thriving local shops, patios, coffee houses, trails, and a vibrant cultural scene, this is authentic Kawartha Lakes living. (id:60365)
Property Details
| MLS® Number | X12258420 |
| Property Type | Single Family |
| Community Name | Bobcaygeon |
| AmenitiesNearBy | Beach, Marina, Park |
| EquipmentType | Propane Tank |
| Features | Level Lot, Irregular Lot Size, Flat Site, Dry, Level, Carpet Free, Sump Pump |
| ParkingSpaceTotal | 3 |
| RentalEquipmentType | Propane Tank |
| Structure | Patio(s), Porch |
Building
| BathroomTotal | 2 |
| BedroomsAboveGround | 2 |
| BedroomsBelowGround | 1 |
| BedroomsTotal | 3 |
| Age | 51 To 99 Years |
| Amenities | Fireplace(s) |
| Appliances | Garage Door Opener Remote(s), Water Heater, Water Meter, Dishwasher, Dryer, Garage Door Opener, Microwave, Stove, Washer, Refrigerator |
| BasementDevelopment | Unfinished |
| BasementType | N/a (unfinished) |
| ConstructionStyleAttachment | Detached |
| CoolingType | Central Air Conditioning |
| ExteriorFinish | Aluminum Siding |
| FireProtection | Smoke Detectors |
| FireplacePresent | Yes |
| FireplaceTotal | 1 |
| FireplaceType | Woodstove |
| FlooringType | Laminate |
| FoundationType | Concrete |
| HeatingFuel | Propane |
| HeatingType | Forced Air |
| StoriesTotal | 2 |
| SizeInterior | 1100 - 1500 Sqft |
| Type | House |
| UtilityWater | Municipal Water |
Parking
| Attached Garage | |
| Garage |
Land
| Acreage | No |
| FenceType | Fenced Yard |
| LandAmenities | Beach, Marina, Park |
| LandscapeFeatures | Landscaped |
| Sewer | Sanitary Sewer |
| SizeDepth | 136 Ft ,7 In |
| SizeFrontage | 75 Ft |
| SizeIrregular | 75 X 136.6 Ft ; 75.19' X 136.45' X 75.15' 139.22' |
| SizeTotalText | 75 X 136.6 Ft ; 75.19' X 136.45' X 75.15' 139.22'|under 1/2 Acre |
| ZoningDescription | R2 |
Rooms
| Level | Type | Length | Width | Dimensions |
|---|---|---|---|---|
| Main Level | Office | 2.94 m | 2.91 m | 2.94 m x 2.91 m |
| Main Level | Living Room | 4.42 m | 4.06 m | 4.42 m x 4.06 m |
| Main Level | Kitchen | 3.25 m | 3.09 m | 3.25 m x 3.09 m |
| Main Level | Dining Room | 2.98 m | 2.85 m | 2.98 m x 2.85 m |
| Main Level | Family Room | 4.99 m | 3.45 m | 4.99 m x 3.45 m |
| Main Level | Laundry Room | 2.2 m | 1.56 m | 2.2 m x 1.56 m |
| Upper Level | Bedroom | 3.43 m | 2.92 m | 3.43 m x 2.92 m |
| Upper Level | Bedroom | 3.43 m | 2.83 m | 3.43 m x 2.83 m |
Utilities
| Cable | Available |
| Electricity | Installed |
| Sewer | Installed |
https://www.realtor.ca/real-estate/28550051/34-prince-street-w-kawartha-lakes-bobcaygeon-bobcaygeon
Gary Plummer
Broker
501 Brock Street South
Whitby, Ontario L1N 4K8
Zena Plummer
Salesperson
501 Brock Street South
Whitby, Ontario L1N 4K8


















































