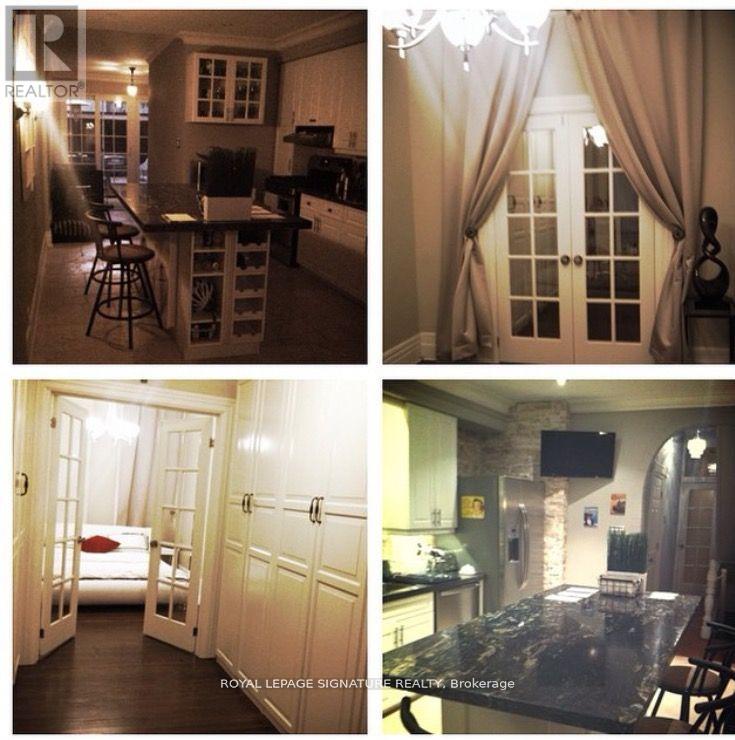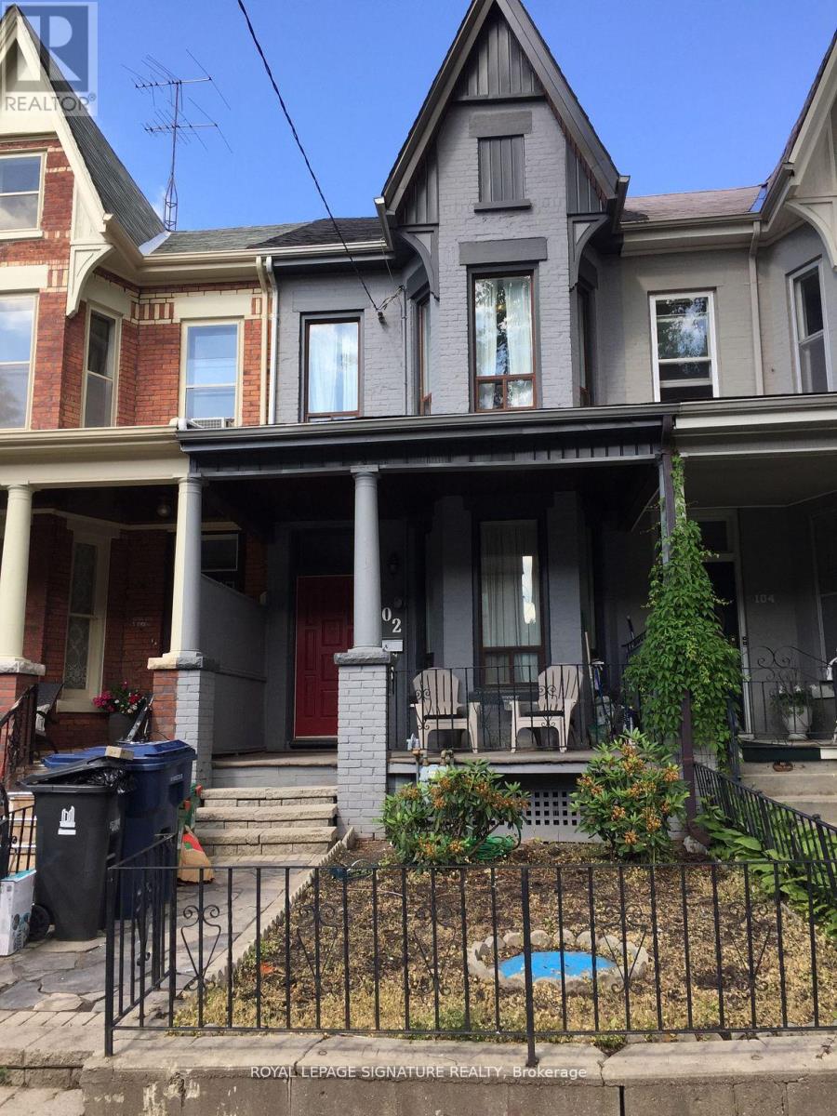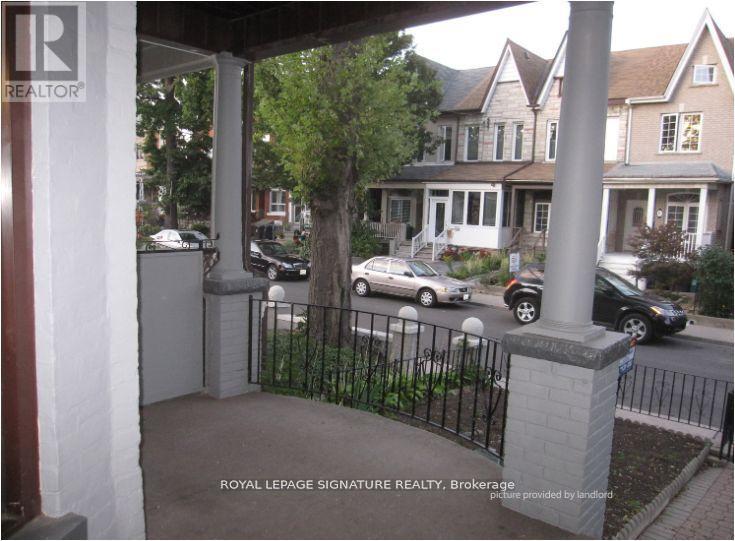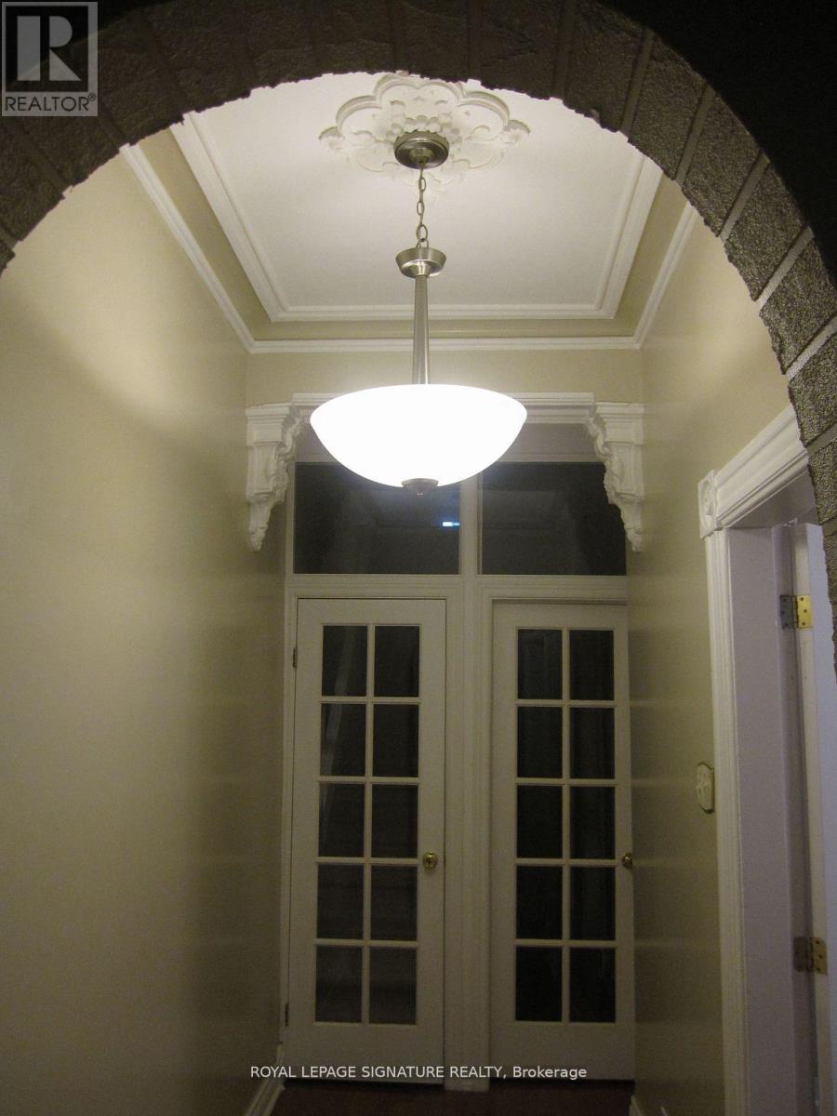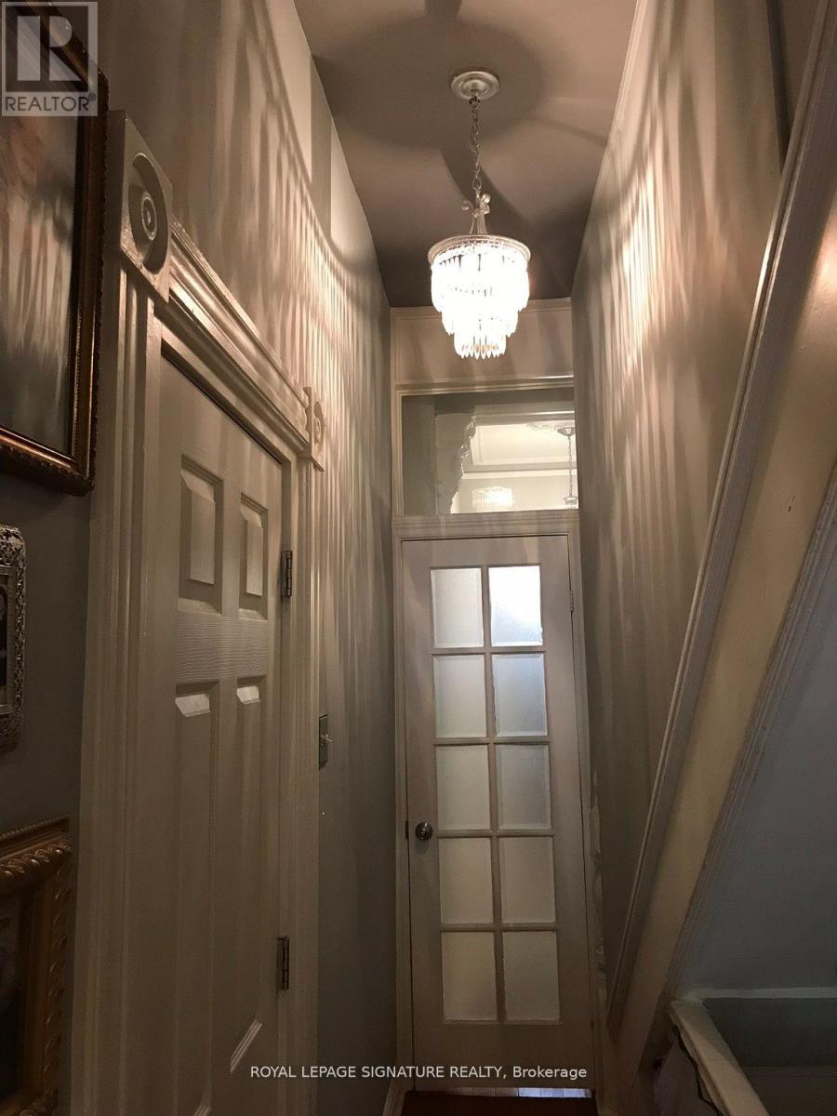102 Montrose Avenue Toronto, Ontario M6J 2T7
$1,295,000
Excellent value for this charming upgraded DUPLEX located in a very desirable in the heart of little Italy. North entrance to the vibrant artistic Trinity Bell Woods is a short walk. Pleasant bike riding neighborhood that is close to shopping, groceries, Pharmacy and varsity of restaurants. This home offers two separate units that gives the Buyer the option to either use both units or live in one and rent the other. Unit A main floor has 2 Br , Bathroom and gourmet, kitchen, semi finished basement with full bathroom , large deck-carport , heated kitchen and bathroom floors, crown molding. Unit B second floor with large Livingroom , 2 Br and renovated kitchen. please consider 24 hours notice for showings if possible. (id:60365)
Property Details
| MLS® Number | C12258529 |
| Property Type | Single Family |
| Community Name | Trinity-Bellwoods |
| EquipmentType | Water Heater |
| Features | Carpet Free |
| ParkingSpaceTotal | 1 |
| RentalEquipmentType | Water Heater |
Building
| BathroomTotal | 3 |
| BedroomsAboveGround | 4 |
| BedroomsTotal | 4 |
| Appliances | Water Heater, Dishwasher, Dryer, Two Stoves, Two Washers, Window Coverings, Two Refrigerators |
| BasementDevelopment | Finished |
| BasementType | N/a (finished) |
| ConstructionStyleAttachment | Attached |
| CoolingType | Central Air Conditioning |
| ExteriorFinish | Brick, Aluminum Siding |
| FlooringType | Hardwood, Ceramic |
| FoundationType | Block |
| HeatingFuel | Natural Gas |
| HeatingType | Forced Air |
| StoriesTotal | 2 |
| SizeInterior | 1500 - 2000 Sqft |
| Type | Row / Townhouse |
| UtilityWater | Municipal Water |
Parking
| Carport | |
| Garage |
Land
| Acreage | No |
| Sewer | Sanitary Sewer |
| SizeDepth | 113 Ft |
| SizeFrontage | 15 Ft |
| SizeIrregular | 15 X 113 Ft |
| SizeTotalText | 15 X 113 Ft |
Rooms
| Level | Type | Length | Width | Dimensions |
|---|---|---|---|---|
| Second Level | Living Room | 4.9 m | 4.37 m | 4.9 m x 4.37 m |
| Second Level | Kitchen | 3.2 m | 2.77 m | 3.2 m x 2.77 m |
| Second Level | Bedroom 3 | 4.78 m | 2.99 m | 4.78 m x 2.99 m |
| Second Level | Bedroom 4 | 3.52 m | 2.62 m | 3.52 m x 2.62 m |
| Basement | Recreational, Games Room | 5.9 m | 4.05 m | 5.9 m x 4.05 m |
| Main Level | Living Room | 5.1 m | 2.76 m | 5.1 m x 2.76 m |
| Main Level | Dining Room | 4.15 m | 2.61 m | 4.15 m x 2.61 m |
| Main Level | Kitchen | 4.7 m | 3.23 m | 4.7 m x 3.23 m |
| Main Level | Bedroom | 4.71 m | 3.01 m | 4.71 m x 3.01 m |
| Main Level | Bedroom 2 | 3 m | 2.8 m | 3 m x 2.8 m |
Magdy Massoud
Salesperson
30 Eglinton Ave W Ste 7
Mississauga, Ontario L5R 3E7
Germaine Mikhail
Salesperson
201-30 Eglinton Ave West
Mississauga, Ontario L5R 3E7

