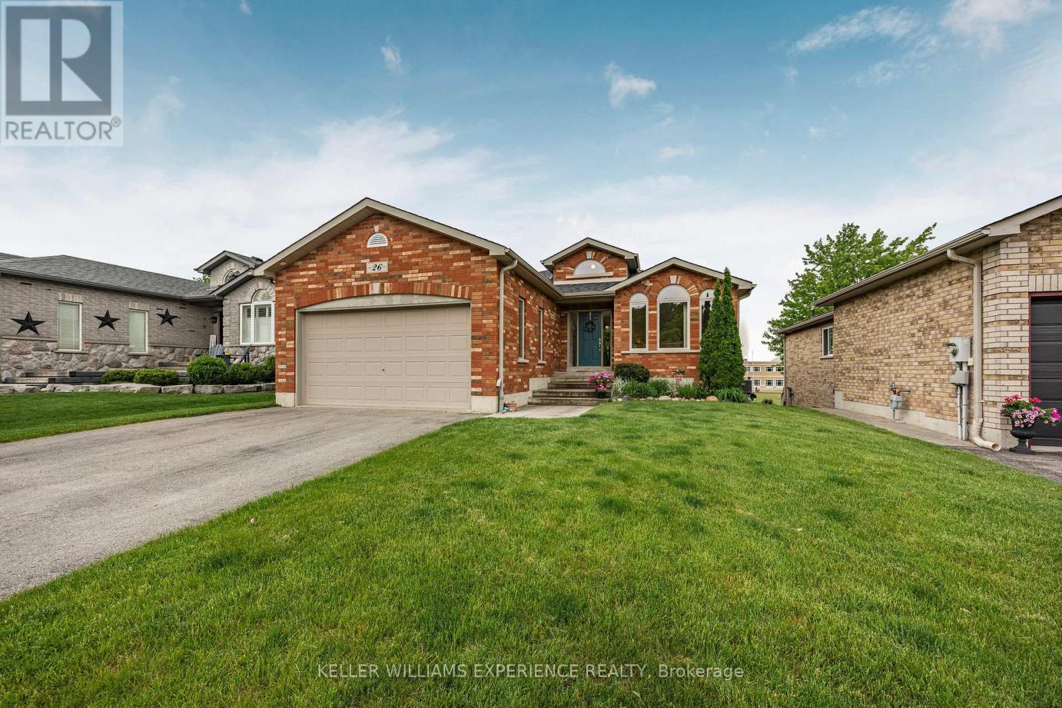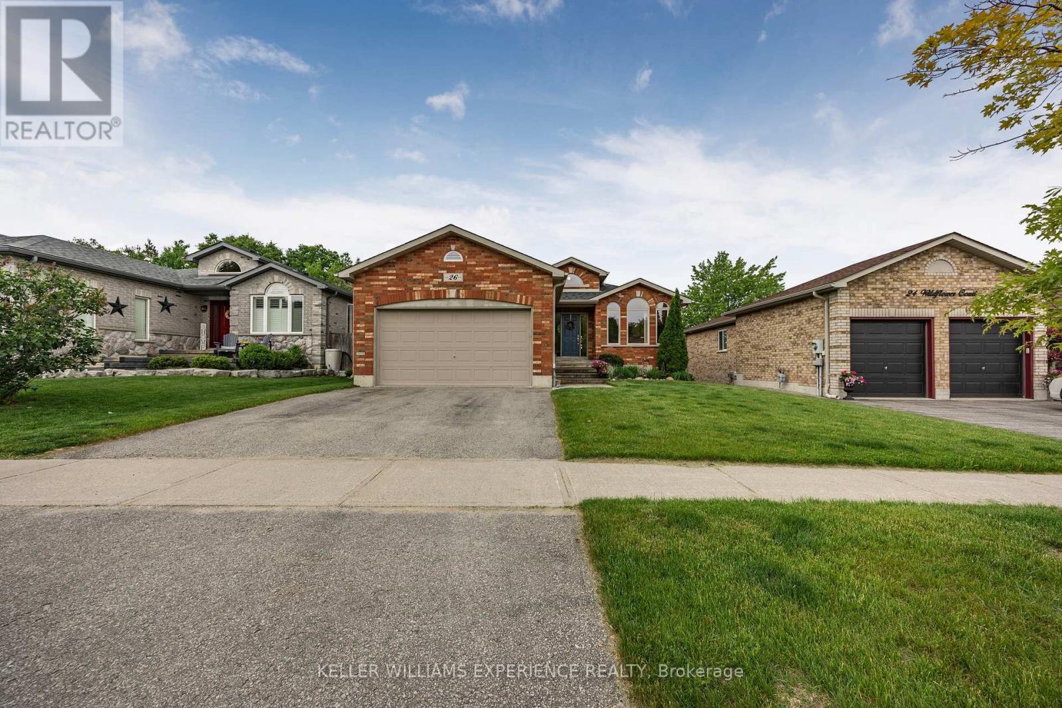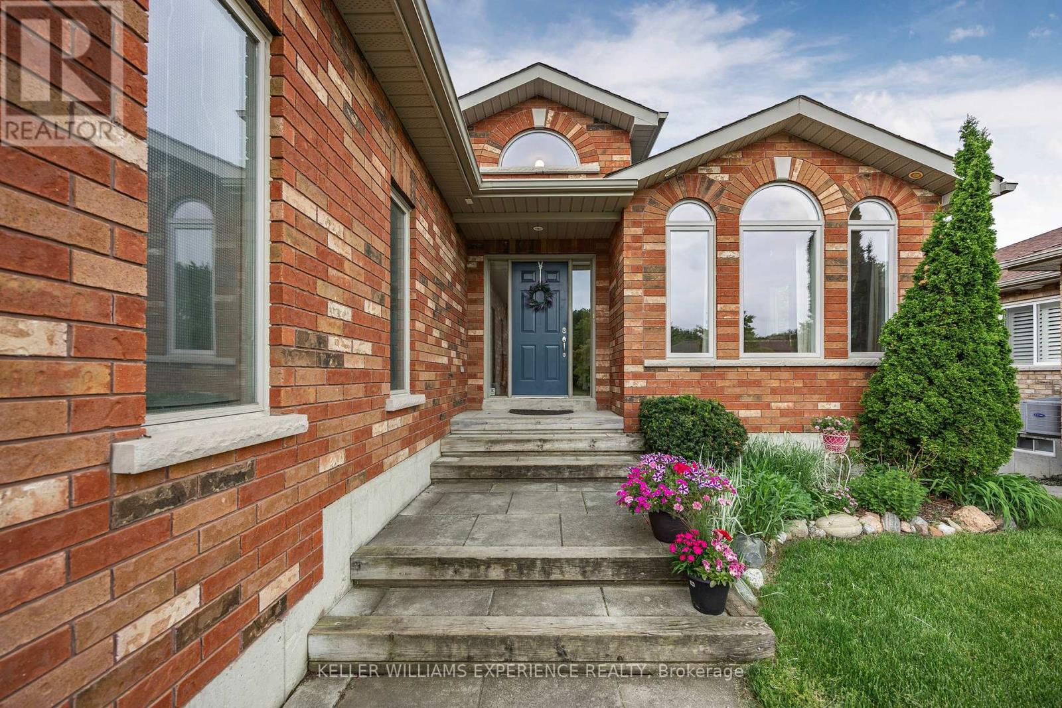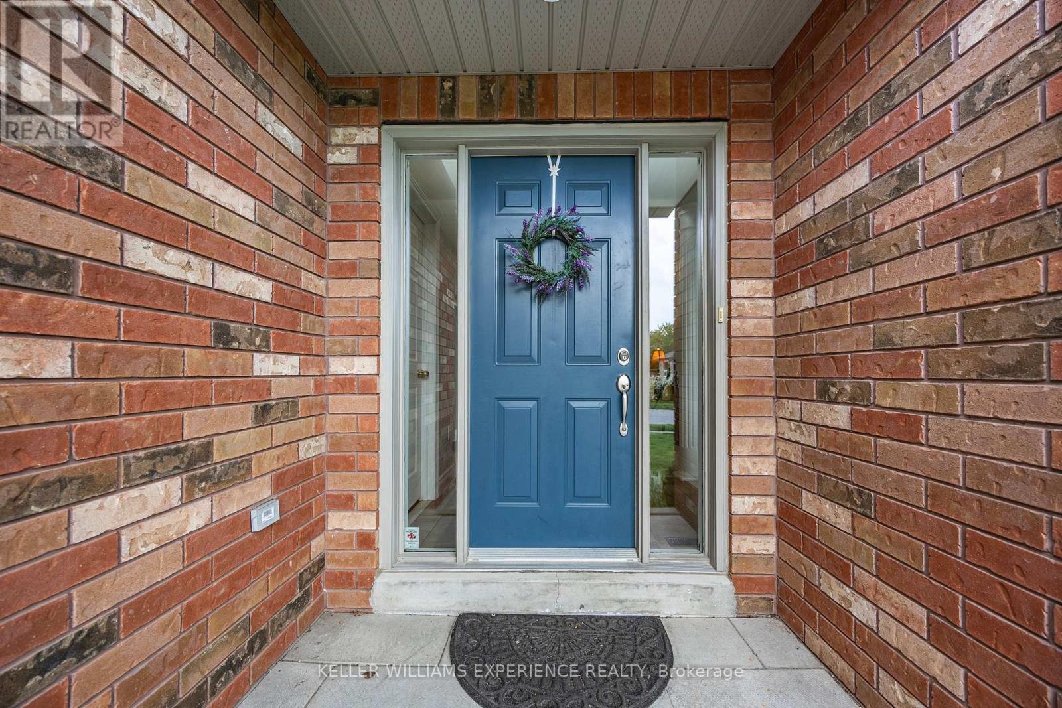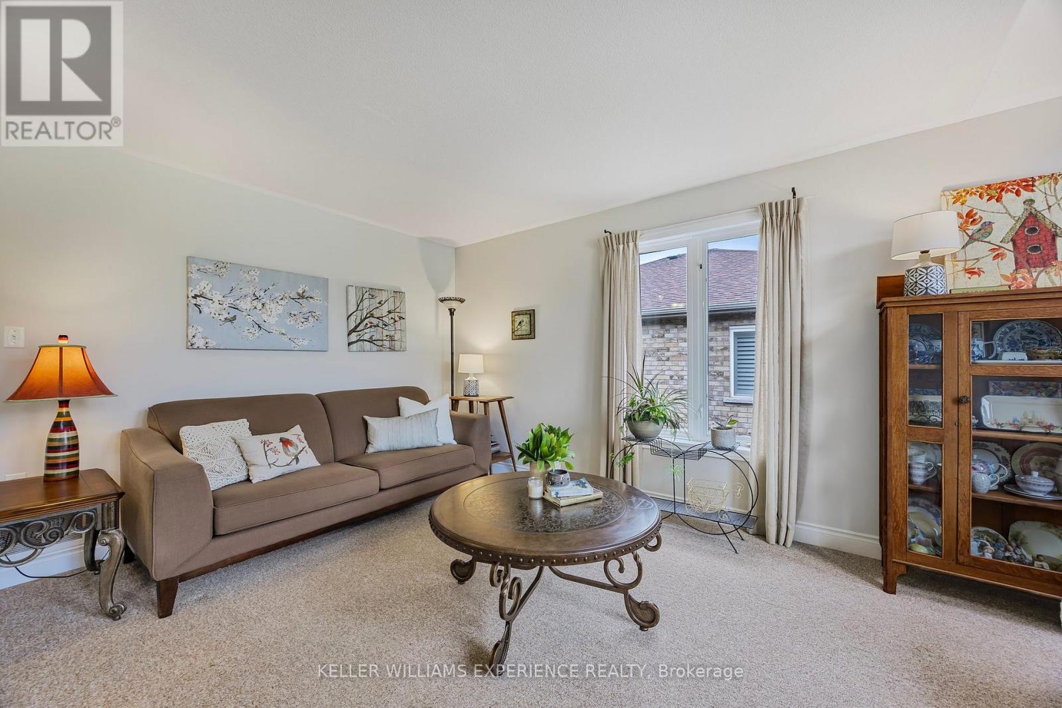26 Wildflower Court Barrie, Ontario L4N 4G3
$950,000
Welcome to 26 Wildflower Court, Barrie Nestled on a quiet, family-friendly cul-de-sac in the highly desirable Ardagh Bluffs community, this beautifully maintained Gregor built home offers the perfect blend of comfort, space, and location. Step inside to find a bright and functional layout with 3+1 bedrooms, an inviting main floor with open-concept living and dining areas, and a kitchen ideal for family meals or entertaining. The fully finished basement provides extra living space perfect for a home office, guest suite, or teen retreat. Outside, enjoy a private backyard ready for summer barbecues and outdoor play, plus a double garage and ample driveway parking. Located within walking distance to top-rated schools, parks, and over 17 km of scenic trails in Ardagh Bluffs, this home is perfect for growing families and nature lovers alike. Convenient access to shopping, restaurants, and commuter routes makes daily living effortless.Dont miss your chance to live in one of Barries most sought-after neighbourhoods. 26 Wildflower Court Where family living meets nature and convenience. (id:60365)
Open House
This property has open houses!
1:00 pm
Ends at:3:00 pm
Property Details
| MLS® Number | S12258710 |
| Property Type | Single Family |
| Community Name | Ardagh |
| AmenitiesNearBy | Schools |
| EquipmentType | None |
| Features | Cul-de-sac, Wooded Area, Conservation/green Belt |
| ParkingSpaceTotal | 4 |
| RentalEquipmentType | None |
Building
| BathroomTotal | 3 |
| BedroomsAboveGround | 3 |
| BedroomsBelowGround | 1 |
| BedroomsTotal | 4 |
| Age | 16 To 30 Years |
| Amenities | Fireplace(s) |
| Appliances | Garage Door Opener Remote(s), Water Heater, Dishwasher, Dryer, Garage Door Opener, Microwave, Stove, Washer, Window Coverings, Refrigerator |
| ArchitecturalStyle | Bungalow |
| BasementDevelopment | Finished |
| BasementFeatures | Walk Out |
| BasementType | N/a (finished) |
| ConstructionStyleAttachment | Detached |
| CoolingType | Central Air Conditioning |
| ExteriorFinish | Brick |
| FireplacePresent | Yes |
| FireplaceTotal | 1 |
| FoundationType | Poured Concrete |
| HeatingFuel | Natural Gas |
| HeatingType | Forced Air |
| StoriesTotal | 1 |
| SizeInterior | 1500 - 2000 Sqft |
| Type | House |
| UtilityWater | Municipal Water |
Parking
| Attached Garage | |
| Garage |
Land
| Acreage | No |
| LandAmenities | Schools |
| Sewer | Sanitary Sewer |
| SizeDepth | 111 Ft ,7 In |
| SizeFrontage | 49 Ft ,3 In |
| SizeIrregular | 49.3 X 111.6 Ft |
| SizeTotalText | 49.3 X 111.6 Ft |
| ZoningDescription | R2, R3 |
Rooms
| Level | Type | Length | Width | Dimensions |
|---|---|---|---|---|
| Lower Level | Family Room | 8.43 m | 5.69 m | 8.43 m x 5.69 m |
| Lower Level | Office | 4.39 m | 5.61 m | 4.39 m x 5.61 m |
| Lower Level | Bedroom 4 | 4.04 m | 3.51 m | 4.04 m x 3.51 m |
| Main Level | Living Room | 5.08 m | 4.52 m | 5.08 m x 4.52 m |
| Main Level | Kitchen | 3.66 m | 3.4 m | 3.66 m x 3.4 m |
| Main Level | Dining Room | 4.24 m | 3.4 m | 4.24 m x 3.4 m |
| Main Level | Primary Bedroom | 4.57 m | 4.29 m | 4.57 m x 4.29 m |
| Main Level | Bedroom 2 | 3.51 m | 2.84 m | 3.51 m x 2.84 m |
| Main Level | Bedroom 3 | 3.45 m | 3.15 m | 3.45 m x 3.15 m |
| Main Level | Mud Room | 2.16 m | 2.11 m | 2.16 m x 2.11 m |
https://www.realtor.ca/real-estate/28550442/26-wildflower-court-barrie-ardagh-ardagh
Jennifer Holmes
Salesperson
516 Bryne Drive, Unit I, 105898
Barrie, Ontario L4N 9P6

