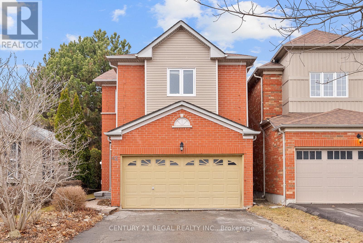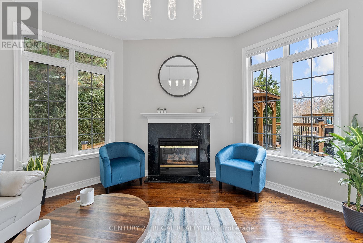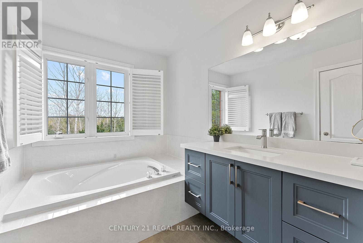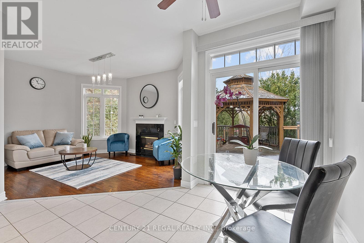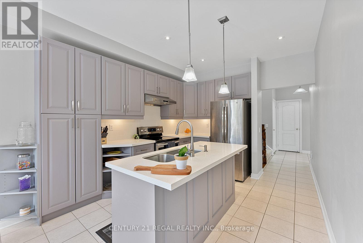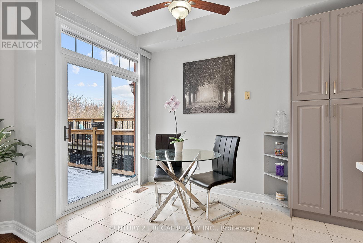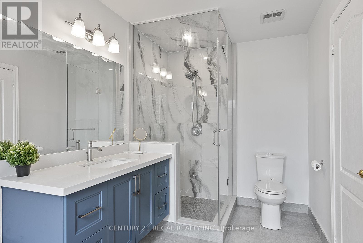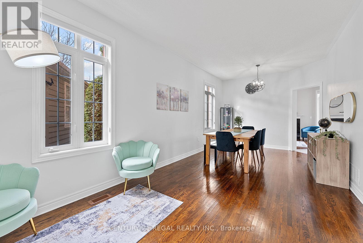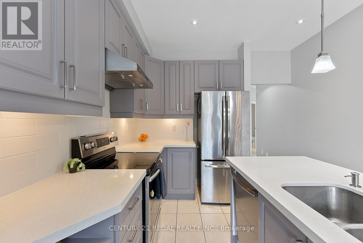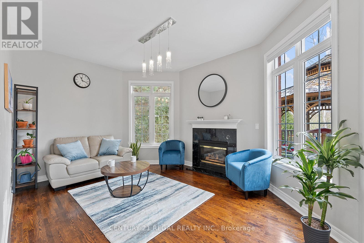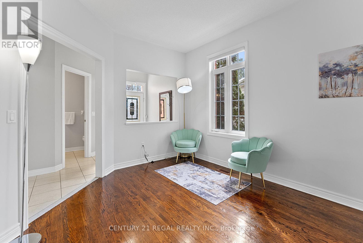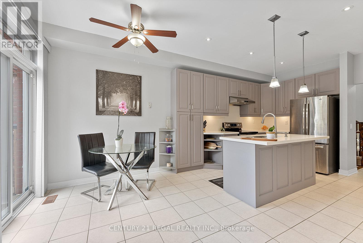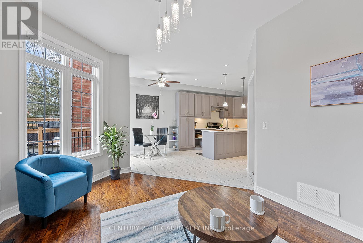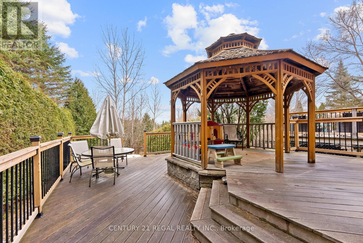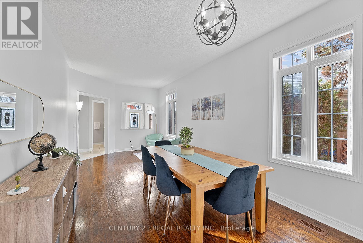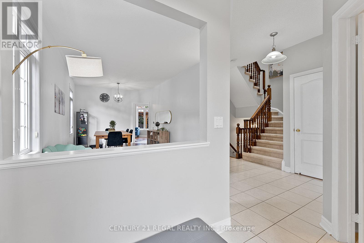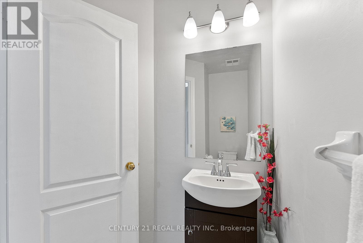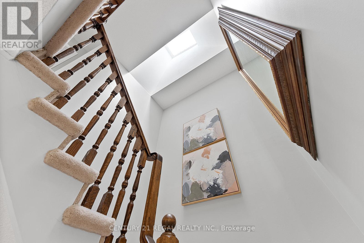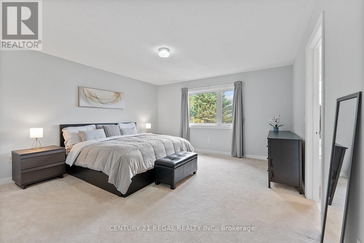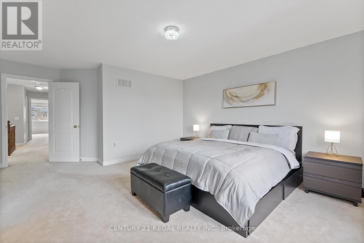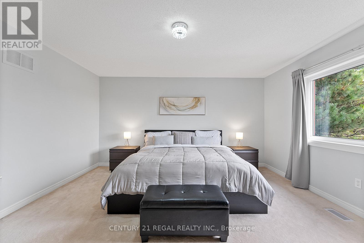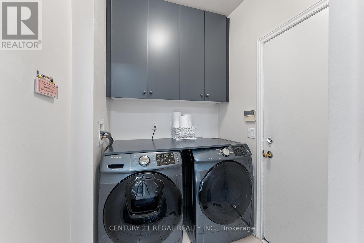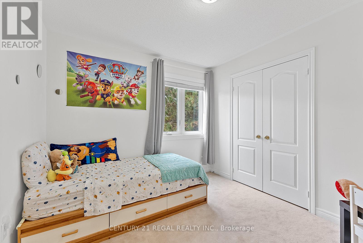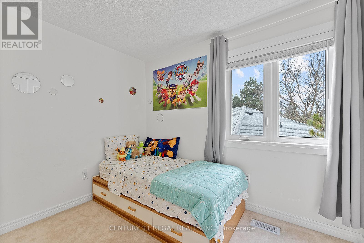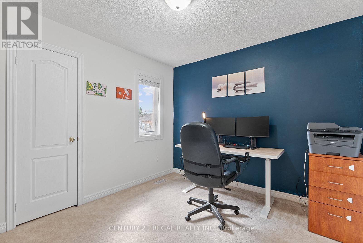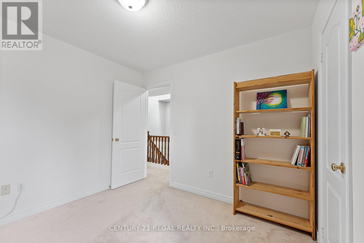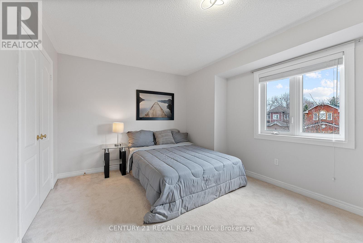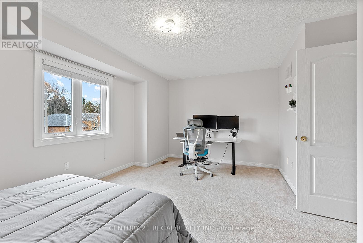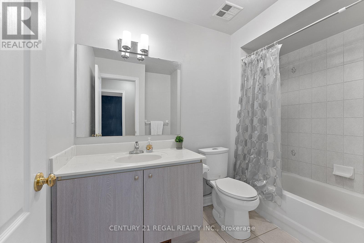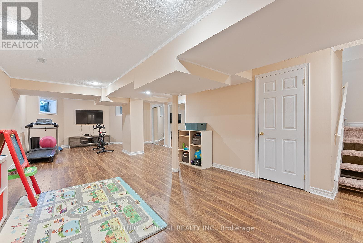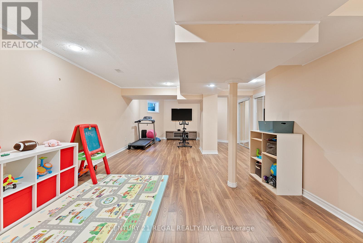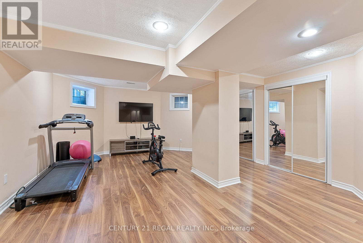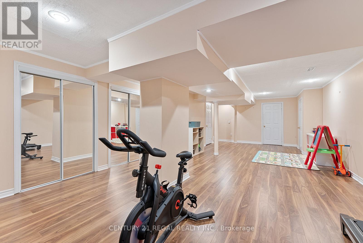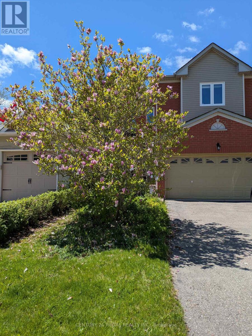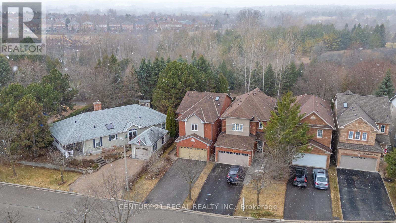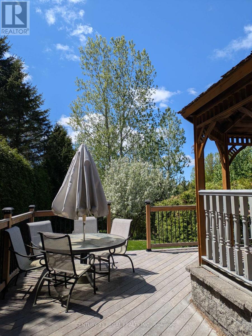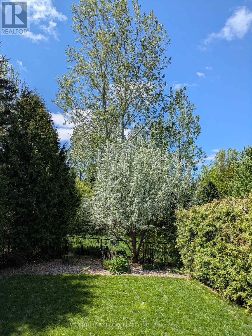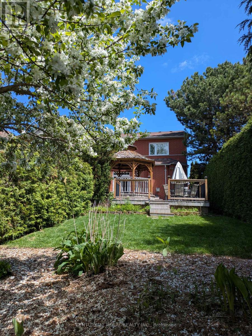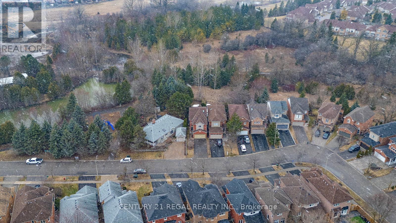42 Ballymore Drive Aurora, Ontario L4G 7E6
$1,299,888
Beautiful 4 Bedroom Home By Minto in Highly Desirable & Convenient Bayview/Wellington Neighbourhood. This Stunning Sun-filled Home offers Comfort and Elegance Featuring 9' Ceilings on Main Floor, Skylight over Staircase, Updated kitchen with Quartz Counter-tops, Spacious Island, S/S Appliances and Gas Fireplace. Backyard Oasis with Newly Landscaped Backyard. Walk out to Elevated Composite Deck and Gazebo. Enjoy the Serenity of a Private Deep Lot with Westerly View over Protected Ravine Area. Long Driveway, No Sidewalk on quiet neighbourhood. Spacious Master Bedroom with Updated 4 Piece Ensuite Overlooking Scenic Backyard View. Finished Basement with Large Recreation Area. Great Location, Steps away from Parks, Close to Schools, 404, GO Station, Walking Distance to Groceries including T&T Supermarket, Restaurants and St. Andrew's Golf Course. Please See 3D Virtual Tour (id:60365)
Property Details
| MLS® Number | N12259113 |
| Property Type | Single Family |
| Community Name | Bayview Wellington |
| AmenitiesNearBy | Public Transit, Place Of Worship, Schools, Park |
| Features | Ravine, Conservation/green Belt, Gazebo |
| ParkingSpaceTotal | 6 |
| Structure | Deck |
Building
| BathroomTotal | 3 |
| BedroomsAboveGround | 4 |
| BedroomsTotal | 4 |
| Age | 16 To 30 Years |
| Amenities | Fireplace(s) |
| Appliances | Water Heater, Water Softener, Garage Door Opener Remote(s), Central Vacuum, Dishwasher, Dryer, Stove, Washer, Window Coverings, Refrigerator |
| BasementDevelopment | Finished |
| BasementType | Full (finished) |
| ConstructionStyleAttachment | Detached |
| CoolingType | Central Air Conditioning |
| ExteriorFinish | Brick |
| FireProtection | Smoke Detectors |
| FireplacePresent | Yes |
| FireplaceTotal | 1 |
| FlooringType | Hardwood, Carpeted, Laminate |
| FoundationType | Concrete, Poured Concrete |
| HalfBathTotal | 1 |
| HeatingFuel | Natural Gas |
| HeatingType | Forced Air |
| StoriesTotal | 2 |
| SizeInterior | 2000 - 2500 Sqft |
| Type | House |
| UtilityWater | Municipal Water |
Parking
| Attached Garage | |
| Garage |
Land
| Acreage | No |
| FenceType | Partially Fenced |
| LandAmenities | Public Transit, Place Of Worship, Schools, Park |
| Sewer | Sanitary Sewer |
| SizeDepth | 164 Ft ,6 In |
| SizeFrontage | 30 Ft |
| SizeIrregular | 30 X 164.5 Ft |
| SizeTotalText | 30 X 164.5 Ft |
Rooms
| Level | Type | Length | Width | Dimensions |
|---|---|---|---|---|
| Second Level | Primary Bedroom | 4.4 m | 4.39 m | 4.4 m x 4.39 m |
| Second Level | Bedroom 2 | 5.15 m | 3.04 m | 5.15 m x 3.04 m |
| Second Level | Bedroom 3 | 3.23 m | 3.04 m | 3.23 m x 3.04 m |
| Second Level | Bedroom 4 | 3.23 m | 3.04 m | 3.23 m x 3.04 m |
| Basement | Recreational, Games Room | 8.08 m | 5.03 m | 8.08 m x 5.03 m |
| Ground Level | Living Room | 3.96 m | 3.29 m | 3.96 m x 3.29 m |
| Ground Level | Dining Room | 3.29 m | 3.05 m | 3.29 m x 3.05 m |
| Ground Level | Family Room | 4.75 m | 3.41 m | 4.75 m x 3.41 m |
| Ground Level | Eating Area | 6.16 m | 5.06 m | 6.16 m x 5.06 m |
| Ground Level | Kitchen | 6.16 m | 5.06 m | 6.16 m x 5.06 m |
Phong Fong
Salesperson
4030 Sheppard Ave. E.
Toronto, Ontario M1S 1S6

