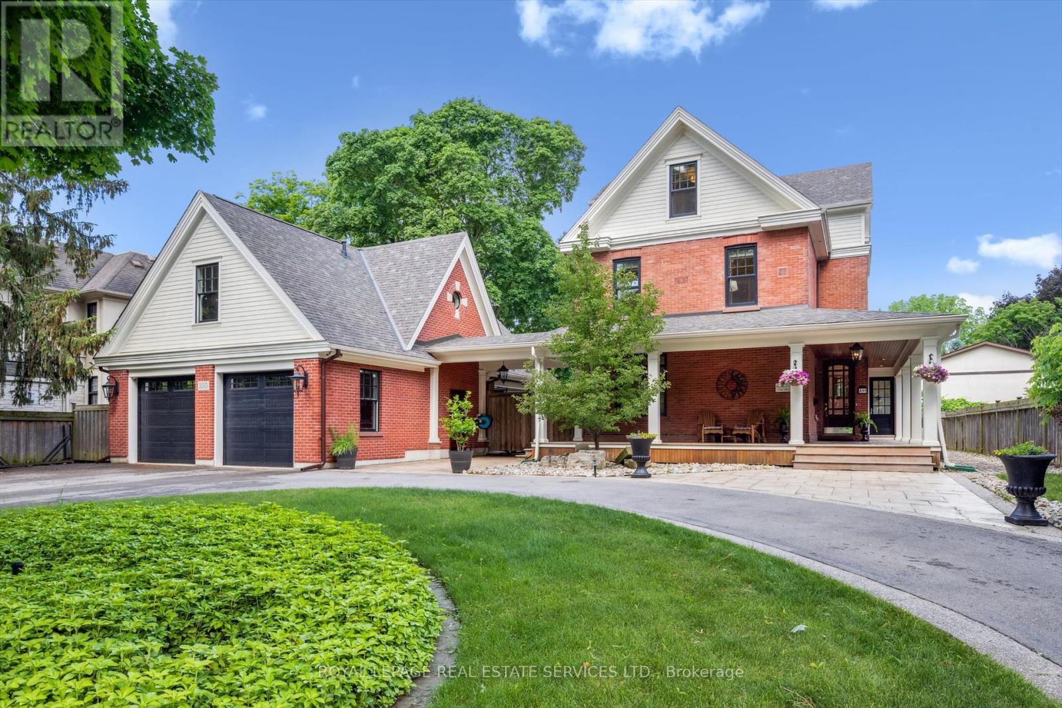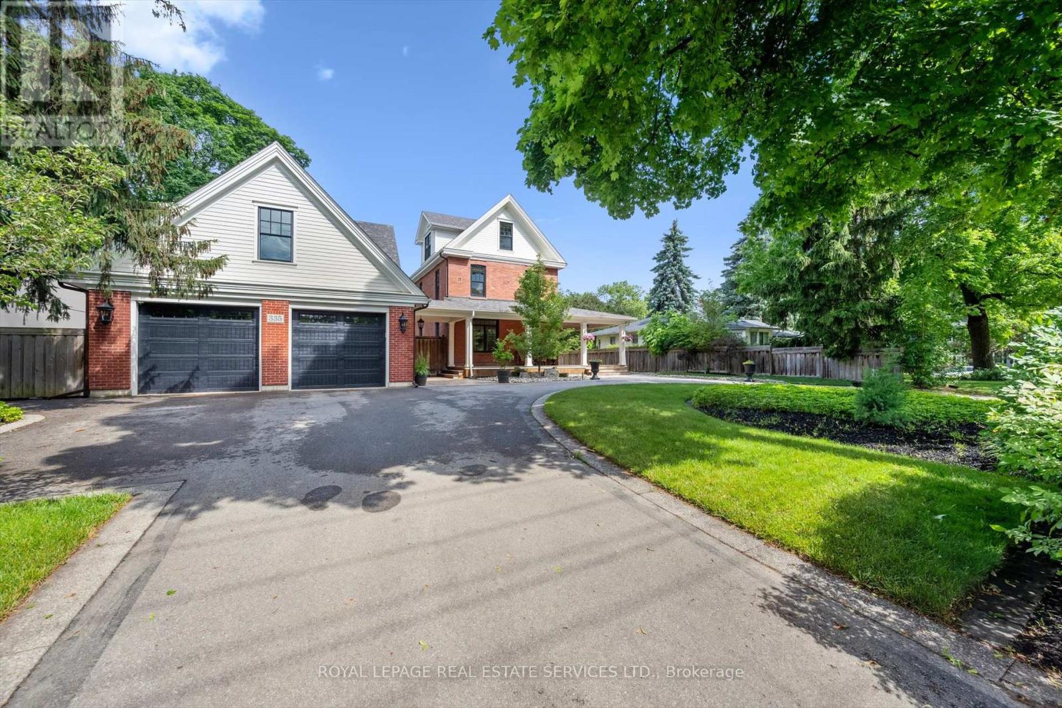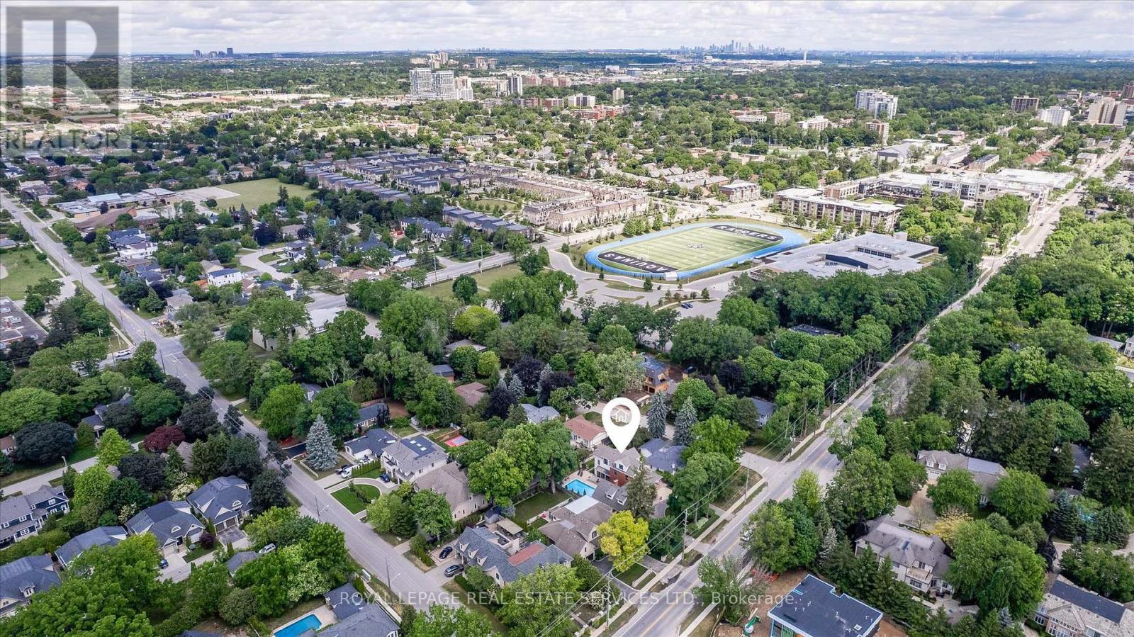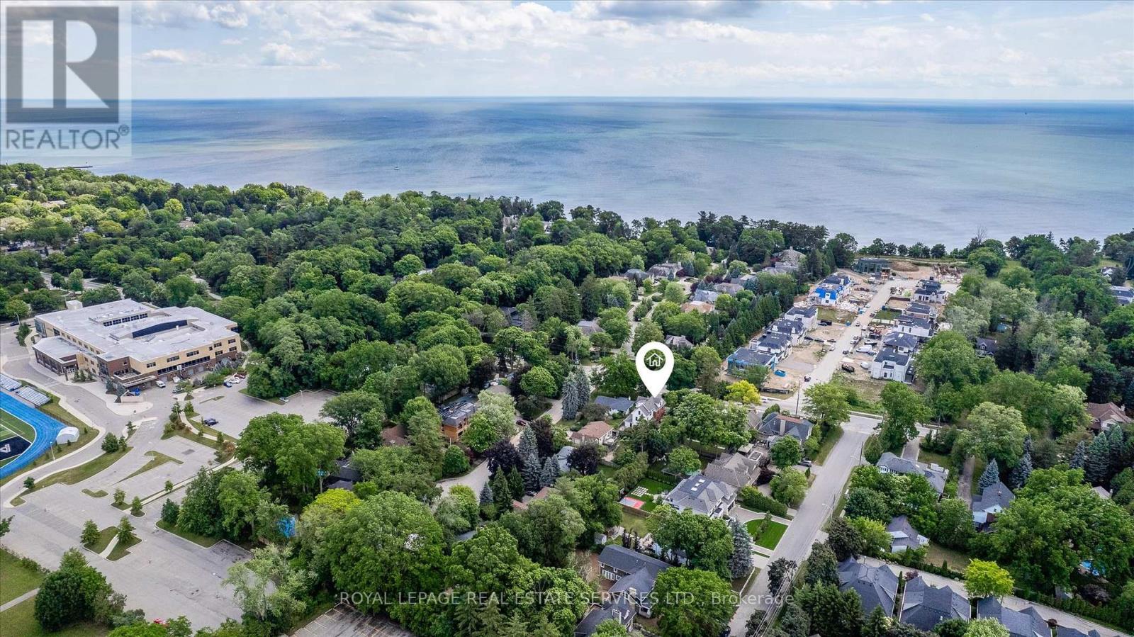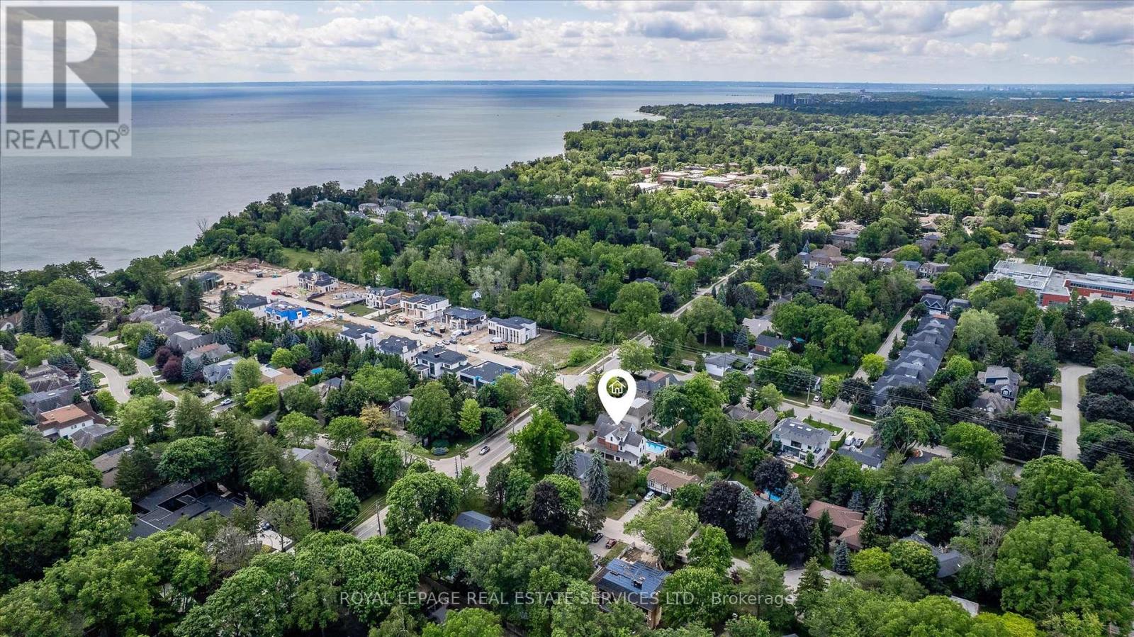335 Lakeshore Road W Oakville, Ontario L6K 1G3
$3,795,000
UNCOMPROMISED EXCELLENCE! Welcome to 335 Lakeshore Road West, the historic William H. Morden Century Home circa 1900. Expertly renovated in 2012 with the award-winning collaboration of Gren Weis Architect, Whitehall Homes & Construction, Top Notch Cabinets, and Calibre Concrete. This timeless residence seamlessly blends historic charm with modern luxury for a truly elevated lifestyle. Completely transformed, the home features all new plumbing, 200-amp electrical panel, insulation, fire-rated drywall, and high-end Pella and Kolbe windows and doors. The spectacular dream kitchen showcases Gaggenau and Miele appliances, granite countertops, glass tile backsplash, illuminated display cabinets, oversized island with breakfast bar, built-in desk, pantry, and dual French door walkouts to the backyard. The primary suite boasts a walk-in closet and spa-inspired five-piece ensuite with dual sinks, soaker tub, and steam shower with body jets. The basement offers a cozy recreation room perfect for family movie and game nights. A standout feature is the lofted two-car garage (2015), complete with separate electrical panel and roughed-in hydronic slab heating - perfect for a studio, office, or guest suite. Additional highlights include a wraparound porch, hydronic radiant heated tile flooring, built-in ceiling speakers, dual HVAC systems (Carrier central air units and hydronic plenum heat exchangers), inground sprinkler system, and circular multi-car driveway. Step outside into a professionally landscaped backyard oasis featuring a custom deck, natural stone patio, 19' x 36' saltwater pool, perennial gardens, and a full outdoor kitchen with Lynx appliances, woodburning fireplace, pizza oven, roll-down shades, and commercial-grade heaters - perfect for entertaining year-round. Minutes to St. Thomas Aquinas, Appleby College, the lake, and downtown. (id:60365)
Property Details
| MLS® Number | W12258942 |
| Property Type | Single Family |
| Community Name | 1017 - SW Southwest |
| ParkingSpaceTotal | 12 |
| PoolFeatures | Salt Water Pool |
| PoolType | Inground Pool |
| Structure | Porch, Patio(s), Deck, Shed |
Building
| BathroomTotal | 5 |
| BedroomsAboveGround | 5 |
| BedroomsTotal | 5 |
| Age | 100+ Years |
| Amenities | Fireplace(s) |
| Appliances | Garage Door Opener Remote(s), Oven - Built-in, Central Vacuum |
| BasementDevelopment | Partially Finished |
| BasementType | Full (partially Finished) |
| ConstructionStyleAttachment | Detached |
| CoolingType | Central Air Conditioning |
| ExteriorFinish | Brick, Wood |
| FireProtection | Security System |
| FireplacePresent | Yes |
| FireplaceTotal | 1 |
| FlooringType | Hardwood, Carpeted |
| FoundationType | Poured Concrete |
| HalfBathTotal | 3 |
| HeatingFuel | Natural Gas |
| HeatingType | Forced Air |
| StoriesTotal | 3 |
| SizeInterior | 3500 - 5000 Sqft |
| Type | House |
| UtilityWater | Municipal Water |
Parking
| Detached Garage | |
| Garage |
Land
| Acreage | No |
| LandscapeFeatures | Landscaped, Lawn Sprinkler |
| Sewer | Sanitary Sewer |
| SizeDepth | 125 Ft ,3 In |
| SizeFrontage | 89 Ft ,10 In |
| SizeIrregular | 89.9 X 125.3 Ft |
| SizeTotalText | 89.9 X 125.3 Ft |
| ZoningDescription | Rl2-0 |
Rooms
| Level | Type | Length | Width | Dimensions |
|---|---|---|---|---|
| Second Level | Office | 3.07 m | 5.16 m | 3.07 m x 5.16 m |
| Second Level | Primary Bedroom | 4.17 m | 5.79 m | 4.17 m x 5.79 m |
| Second Level | Bathroom | 4.39 m | 3.86 m | 4.39 m x 3.86 m |
| Second Level | Bedroom 2 | 3.94 m | 2.97 m | 3.94 m x 2.97 m |
| Second Level | Bathroom | 2.9 m | 2.11 m | 2.9 m x 2.11 m |
| Third Level | Bedroom 3 | 3.4 m | 2.95 m | 3.4 m x 2.95 m |
| Third Level | Bedroom 4 | 3.28 m | 3.76 m | 3.28 m x 3.76 m |
| Third Level | Bedroom 5 | 3.96 m | 3.84 m | 3.96 m x 3.84 m |
| Third Level | Den | 3.07 m | 5.11 m | 3.07 m x 5.11 m |
| Third Level | Bathroom | 1.47 m | 2.44 m | 1.47 m x 2.44 m |
| Third Level | Bathroom | 2.24 m | 1.37 m | 2.24 m x 1.37 m |
| Basement | Recreational, Games Room | 6.53 m | 4.72 m | 6.53 m x 4.72 m |
| Basement | Other | 5.46 m | 2.74 m | 5.46 m x 2.74 m |
| Basement | Utility Room | 7.57 m | 7.01 m | 7.57 m x 7.01 m |
| Main Level | Living Room | 8.28 m | 3.84 m | 8.28 m x 3.84 m |
| Main Level | Dining Room | 4.29 m | 2.57 m | 4.29 m x 2.57 m |
| Main Level | Kitchen | 7.04 m | 6.25 m | 7.04 m x 6.25 m |
| Main Level | Bathroom | 2.21 m | 0.97 m | 2.21 m x 0.97 m |
| Main Level | Laundry Room | 2.36 m | 2.87 m | 2.36 m x 2.87 m |
| Main Level | Mud Room | 2.13 m | 2.87 m | 2.13 m x 2.87 m |
Utilities
| Cable | Available |
| Electricity | Available |
| Sewer | Installed |
Dan Cooper
Broker
251 North Service Rd #102
Oakville, Ontario L6M 3E7
Michelle Rose Andreacchi
Salesperson
251 North Service Rd #102
Oakville, Ontario L6M 3E7

