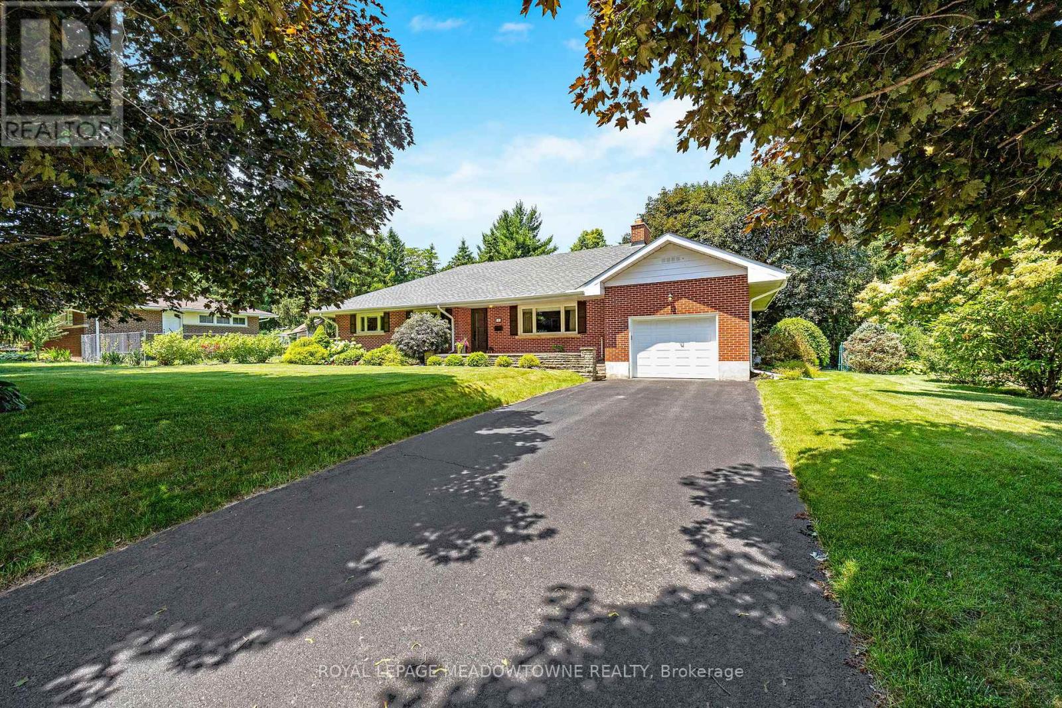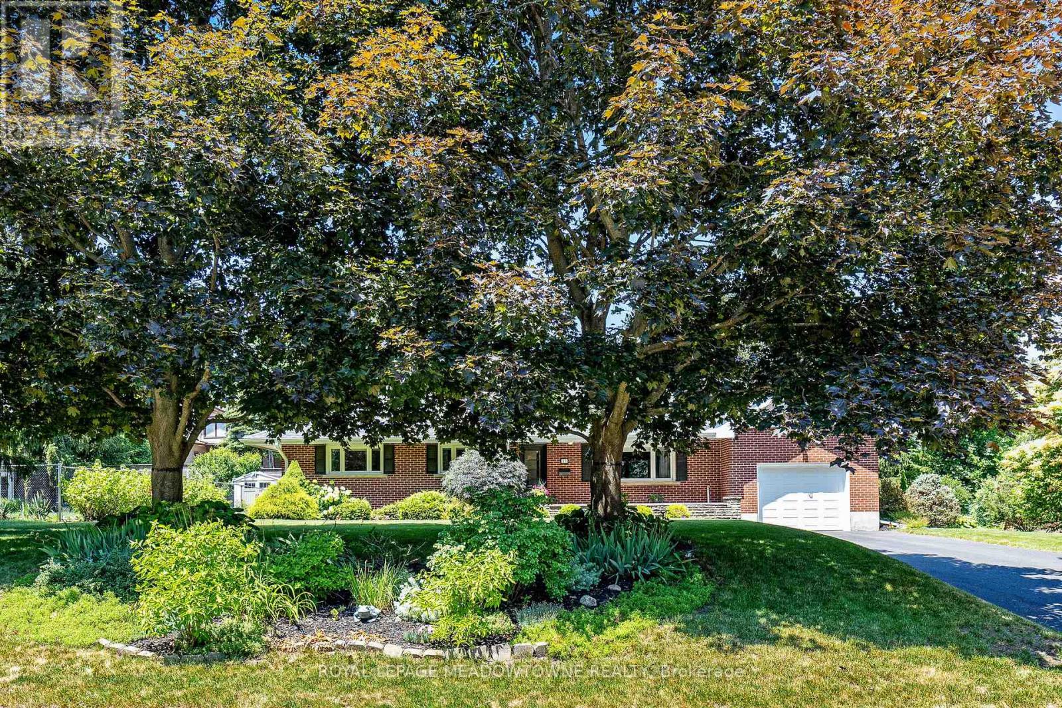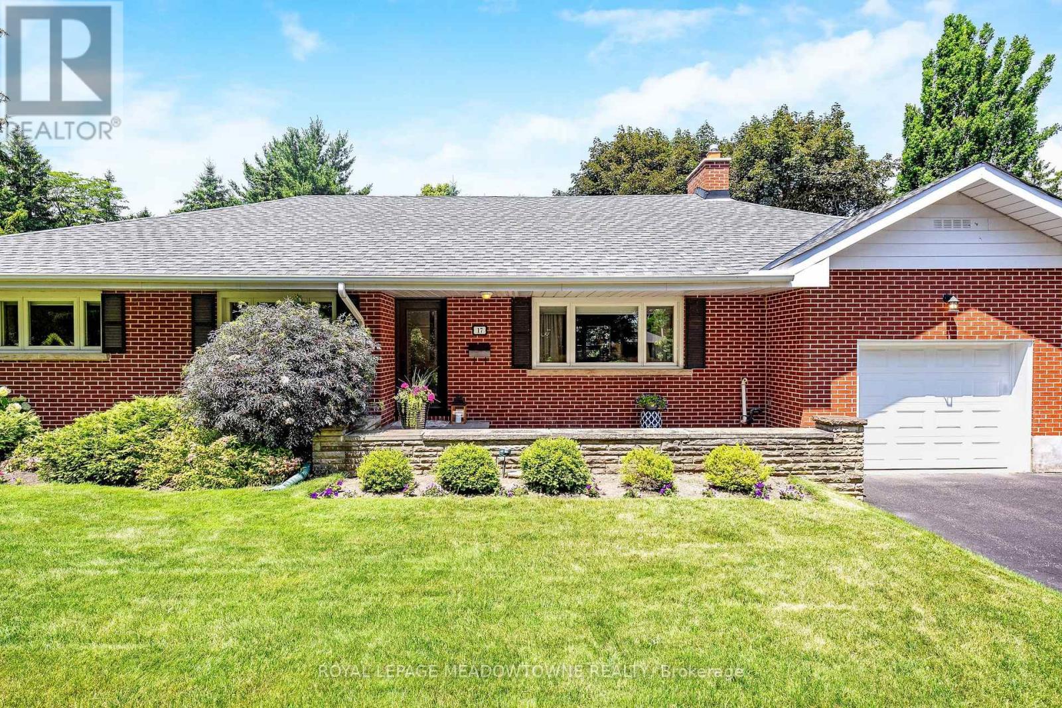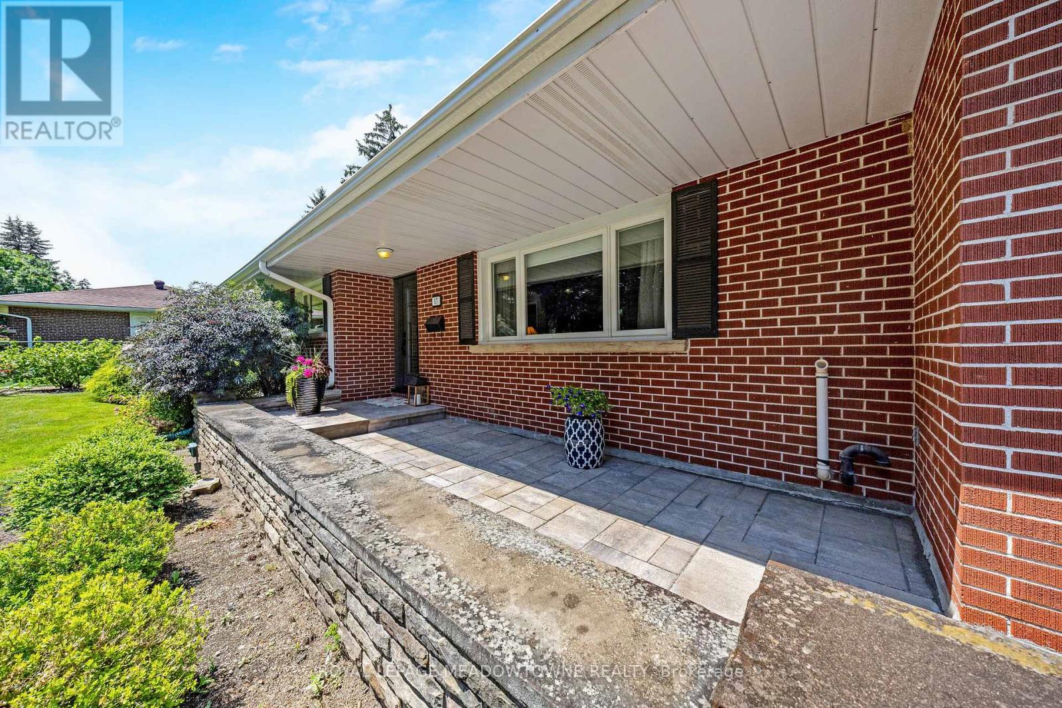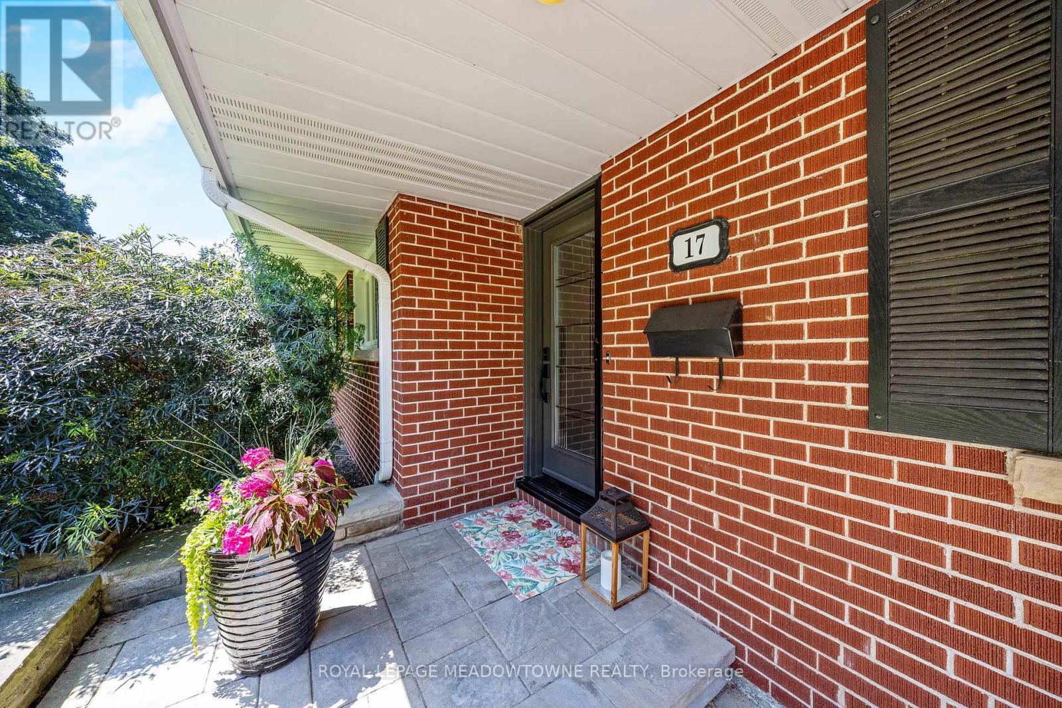17 Valleyview Road Halton Hills, Ontario L7G 1W3
$1,499,000
WOW! Stunning Executive Bungalow on a quiet, family-friendly street just steps to downtown, schools, and parks! This beautifully updated 3+1 bedroom, 2-bath home offers the perfect blend of luxury, comfort, and convenience. Step into the renovated Chefs Kitchen featuring granite countertops, stainless steel appliances, Breakfast Island and ample storage perfect for cooking and entertaining. The open-concept main floor is filled with natural light and showcases hardwood floors, pot lights, and elegant finishes throughout. Enjoy indoor-outdoor living with an impressive walkout to a peaceful, professionally landscaped backyard, complete with a fabulous deck designed for entertaining and relaxing with inground sprinklers (2020). The spacious primary bedroom offers a tranquil retreat, while the finished basement includes a 4th bedroom, perfect for guests, a home office, or a growing family with separate entrance. This is the one you've been waiting for stylish, functional, and move-in ready! Shows incredible 10+. Move in Ready!! (id:60365)
Open House
This property has open houses!
2:00 pm
Ends at:4:00 pm
Property Details
| MLS® Number | W12258947 |
| Property Type | Single Family |
| Community Name | Georgetown |
| AmenitiesNearBy | Hospital, Park, Schools |
| CommunityFeatures | Community Centre |
| Features | Level Lot |
| ParkingSpaceTotal | 7 |
Building
| BathroomTotal | 2 |
| BedroomsAboveGround | 3 |
| BedroomsBelowGround | 1 |
| BedroomsTotal | 4 |
| Amenities | Fireplace(s) |
| Appliances | Water Softener, Dishwasher, Dryer, Water Heater, Stove, Washer, Refrigerator |
| ArchitecturalStyle | Bungalow |
| BasementDevelopment | Finished |
| BasementFeatures | Separate Entrance |
| BasementType | N/a (finished) |
| ConstructionStyleAttachment | Detached |
| CoolingType | Central Air Conditioning |
| ExteriorFinish | Brick |
| FireplacePresent | Yes |
| FlooringType | Hardwood, Ceramic, Carpeted, Laminate |
| FoundationType | Poured Concrete |
| HeatingFuel | Natural Gas |
| HeatingType | Forced Air |
| StoriesTotal | 1 |
| SizeInterior | 1100 - 1500 Sqft |
| Type | House |
| UtilityWater | Municipal Water |
Parking
| Attached Garage | |
| Garage |
Land
| Acreage | No |
| FenceType | Fenced Yard |
| LandAmenities | Hospital, Park, Schools |
| Sewer | Sanitary Sewer |
| SizeDepth | 115 Ft |
| SizeFrontage | 99 Ft |
| SizeIrregular | 99 X 115 Ft ; Private Large Lot W Fabulous Garden&deck |
| SizeTotalText | 99 X 115 Ft ; Private Large Lot W Fabulous Garden&deck|under 1/2 Acre |
Rooms
| Level | Type | Length | Width | Dimensions |
|---|---|---|---|---|
| Basement | Bedroom 4 | 3.4 m | 4.27 m | 3.4 m x 4.27 m |
| Basement | Recreational, Games Room | 7.9 m | 4.31 m | 7.9 m x 4.31 m |
| Basement | Bathroom | 3.43 m | 1.72 m | 3.43 m x 1.72 m |
| Main Level | Living Room | 5.64 m | 4.26 m | 5.64 m x 4.26 m |
| Main Level | Dining Room | 3.94 m | 3.78 m | 3.94 m x 3.78 m |
| Main Level | Kitchen | 4.29 m | 3.66 m | 4.29 m x 3.66 m |
| Main Level | Primary Bedroom | 4.79 m | 3.62 m | 4.79 m x 3.62 m |
| Main Level | Bedroom 2 | 3.76 m | 3 m | 3.76 m x 3 m |
| Main Level | Bedroom 3 | 4.15 m | 2.88 m | 4.15 m x 2.88 m |
| Main Level | Bathroom | 2.68 m | 2.1 m | 2.68 m x 2.1 m |
https://www.realtor.ca/real-estate/28551188/17-valleyview-road-halton-hills-georgetown-georgetown
Silvana Bezina
Broker
324 Guelph Street Suite 12
Georgetown, Ontario L7G 4B5

