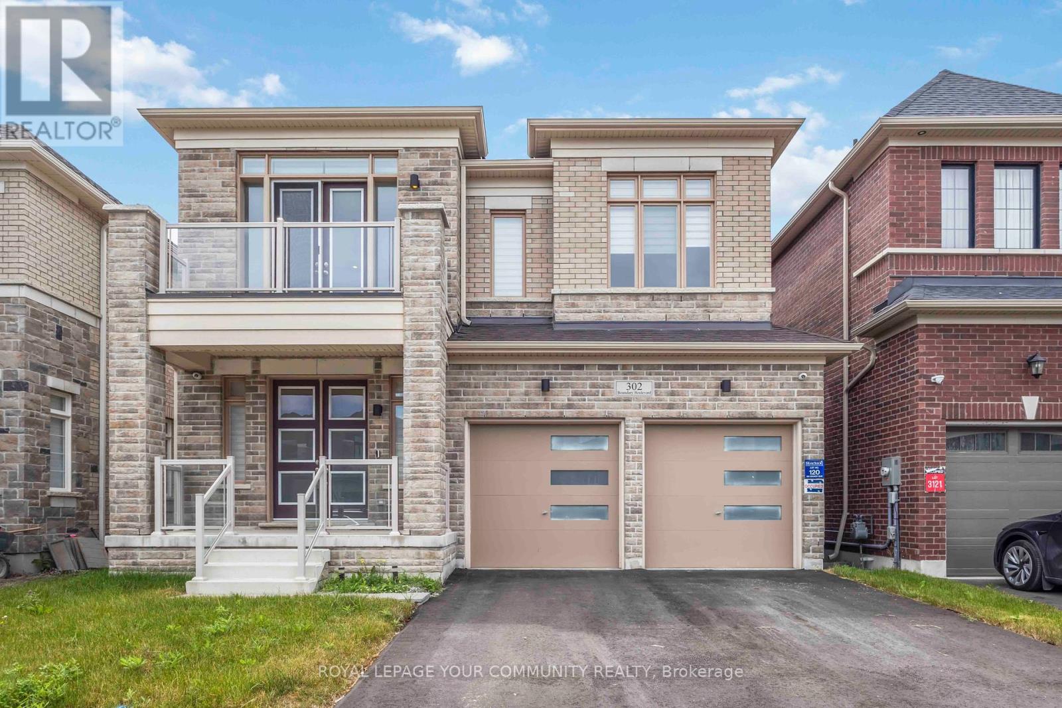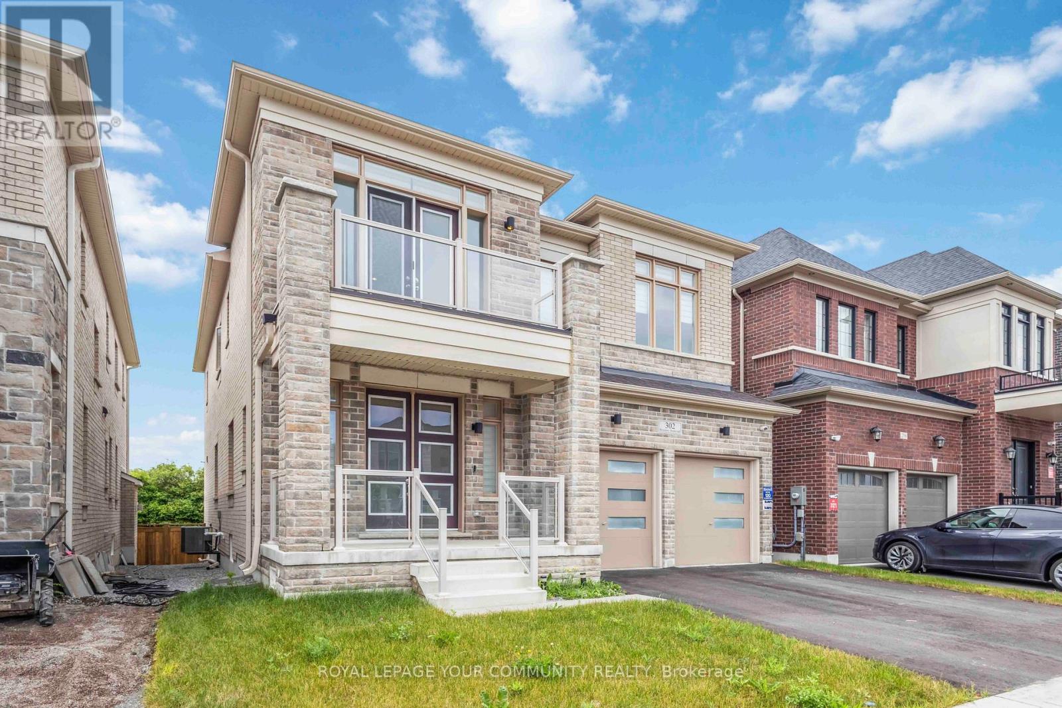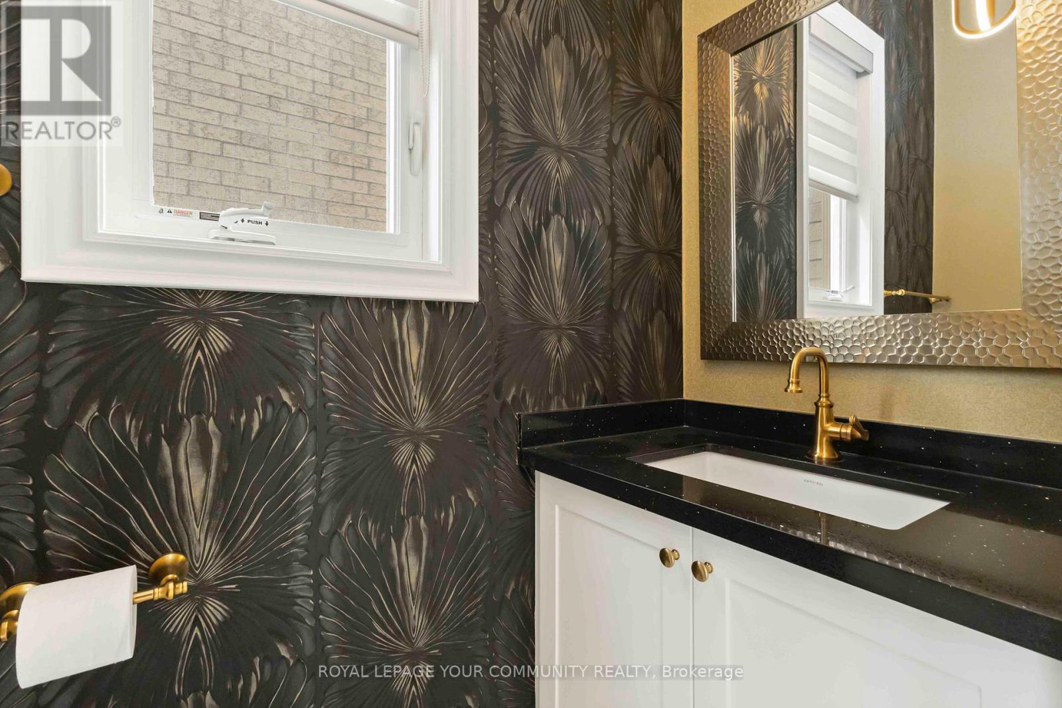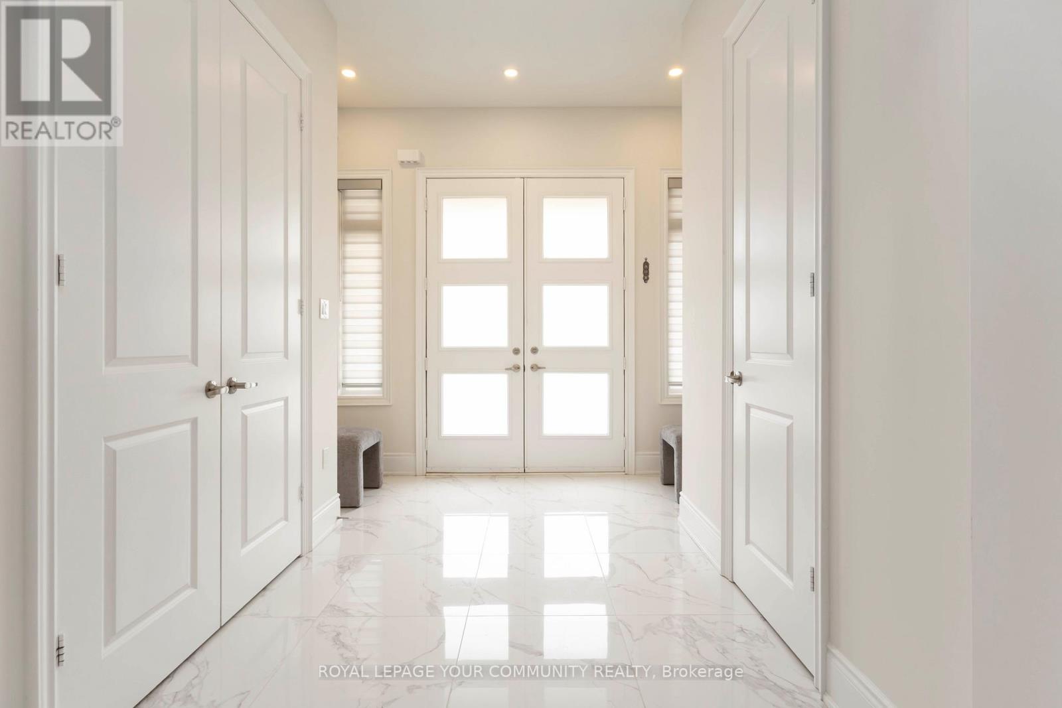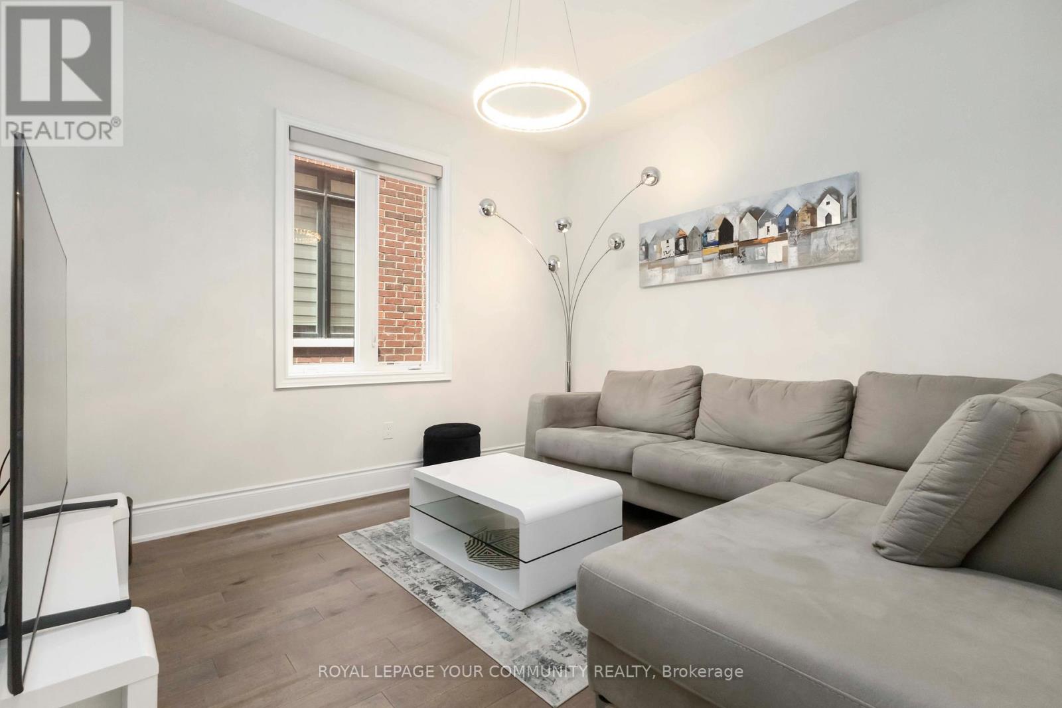302 Boundary Boulevard Whitchurch-Stouffville, Ontario L4A 5E2
$2,088,000
Discover luxury living in this brand new, 3240 sq.ft. single detached home, perfectly situated on a prime lot backing onto lush green space and a serene ravine offering ultimate privacy and stunning nature views! Boasting 40 ft frontage and 101 ft depth, this home combines space,style, and comfort. Step inside to a bright, open-concept layout with soaring ceilings,oversized windows, and elegant hardwood floors throughout. The gourmet kitchen features high-end appliances, quartz countertops, and designer cabinetry ideal for entertaining.Retreat to the spacious primary suite with walk-in closet and spa-inspired ensuite. Double-car garage, private driveway, and Tarion Warranty included. Nestled in a prestigious,family-friendly neighbourhood near schools, parks, trails, and all amenities. Your dream home awaits don't miss this rare gem! (id:60365)
Property Details
| MLS® Number | N12259399 |
| Property Type | Single Family |
| Community Name | Stouffville |
| AmenitiesNearBy | Hospital, Park, Schools |
| CommunityFeatures | School Bus |
| Features | Conservation/green Belt |
| ParkingSpaceTotal | 4 |
| Structure | Deck |
Building
| BathroomTotal | 4 |
| BedroomsAboveGround | 4 |
| BedroomsTotal | 4 |
| Age | 0 To 5 Years |
| Amenities | Fireplace(s) |
| Appliances | Garage Door Opener Remote(s), Oven - Built-in, Range, Window Coverings |
| BasementDevelopment | Unfinished |
| BasementType | N/a (unfinished) |
| ConstructionStyleAttachment | Detached |
| CoolingType | Central Air Conditioning |
| ExteriorFinish | Brick |
| FireProtection | Alarm System, Monitored Alarm, Security System, Smoke Detectors |
| FireplacePresent | Yes |
| FlooringType | Hardwood, Tile |
| FoundationType | Concrete |
| HalfBathTotal | 1 |
| HeatingFuel | Natural Gas |
| HeatingType | Forced Air |
| StoriesTotal | 2 |
| SizeInterior | 3000 - 3500 Sqft |
| Type | House |
| UtilityWater | Municipal Water |
Parking
| Garage |
Land
| Acreage | No |
| FenceType | Fully Fenced |
| LandAmenities | Hospital, Park, Schools |
| Sewer | Sanitary Sewer |
| SizeDepth | 101 Ft ,3 In |
| SizeFrontage | 40 Ft |
| SizeIrregular | 40 X 101.3 Ft |
| SizeTotalText | 40 X 101.3 Ft |
Rooms
| Level | Type | Length | Width | Dimensions |
|---|---|---|---|---|
| Second Level | Primary Bedroom | 5.79 m | 4.45 m | 5.79 m x 4.45 m |
| Second Level | Bedroom 2 | 5.18 m | 3.35 m | 5.18 m x 3.35 m |
| Second Level | Bedroom 3 | 4.58 m | 3.96 m | 4.58 m x 3.96 m |
| Second Level | Bedroom 4 | 4.57 m | 3.35 m | 4.57 m x 3.35 m |
| Second Level | Laundry Room | Measurements not available | ||
| Main Level | Kitchen | 5.12 m | 2.98 m | 5.12 m x 2.98 m |
| Main Level | Eating Area | 5.12 m | 3.04 m | 5.12 m x 3.04 m |
| Main Level | Family Room | 5.12 m | 3.96 m | 5.12 m x 3.96 m |
| Main Level | Living Room | 7.92 m | 3.96 m | 7.92 m x 3.96 m |
| Main Level | Library | 3.65 m | 3.35 m | 3.65 m x 3.35 m |
Reza Shamaei
Salesperson
8854 Yonge Street
Richmond Hill, Ontario L4C 0T4

