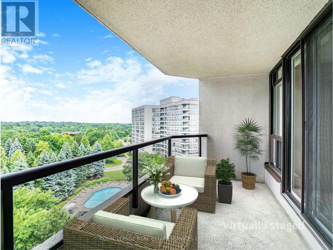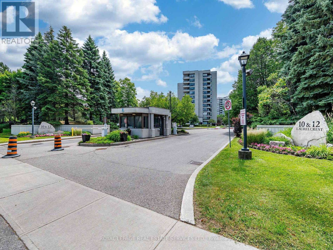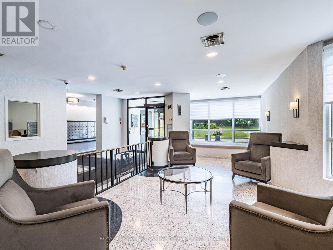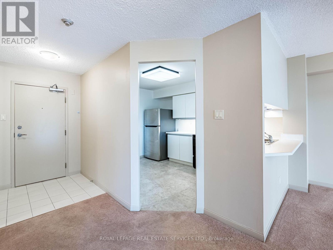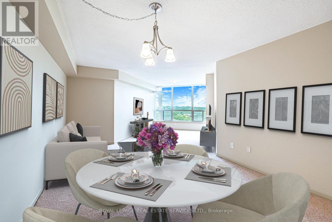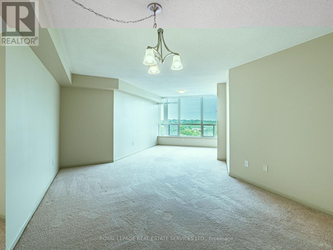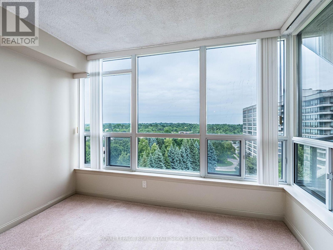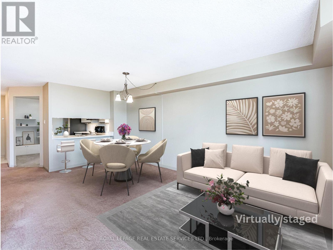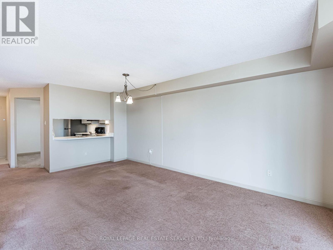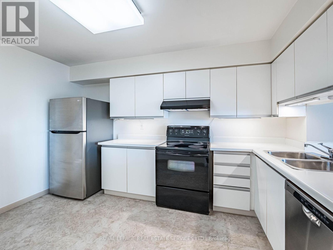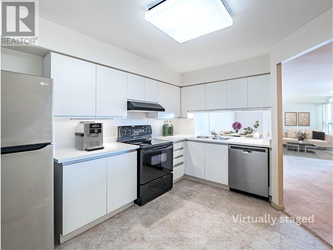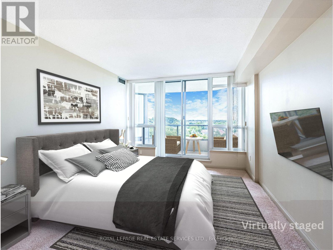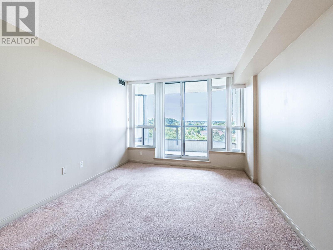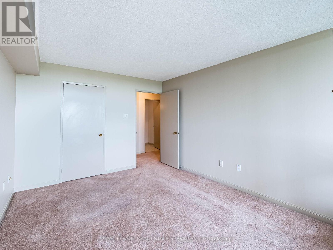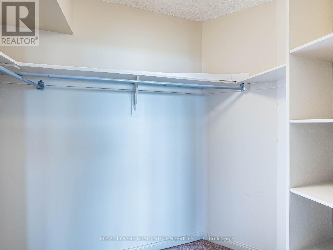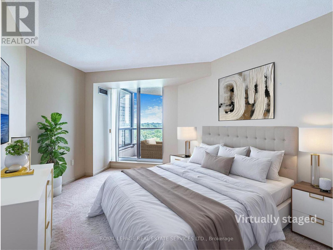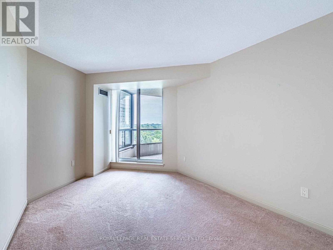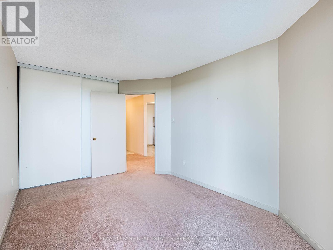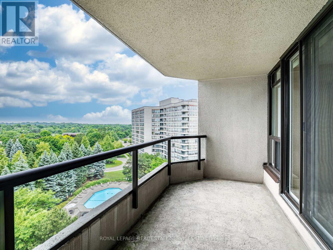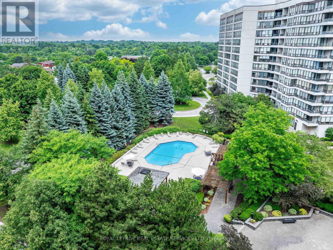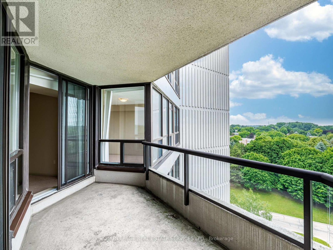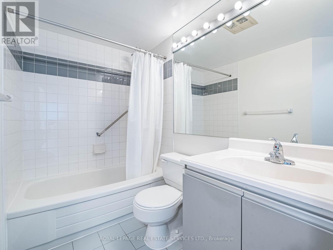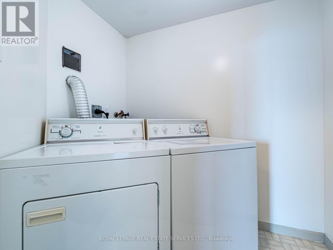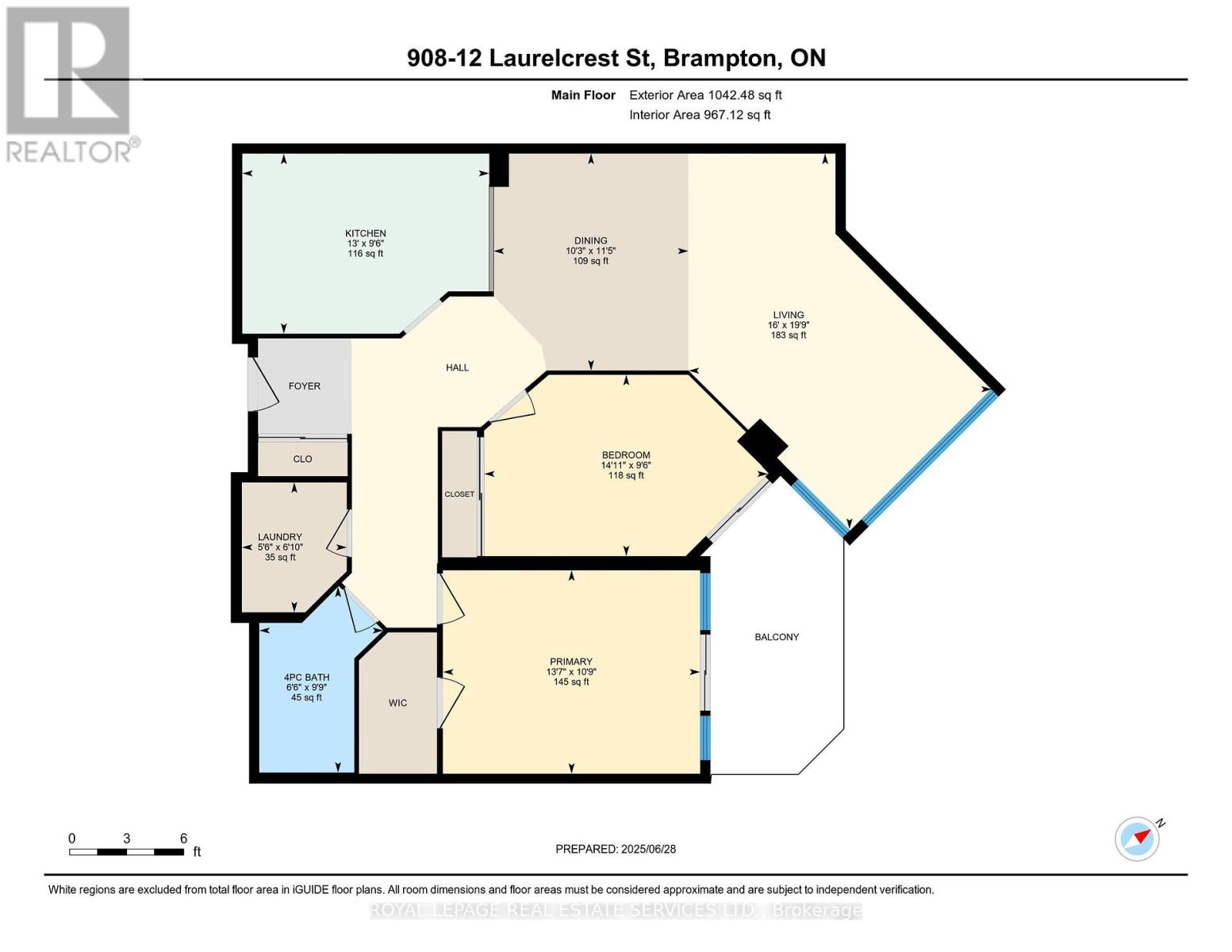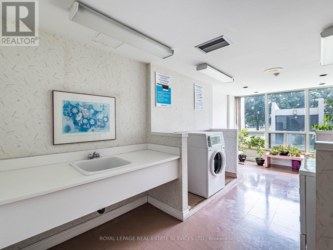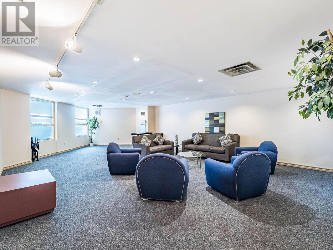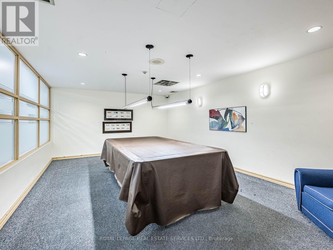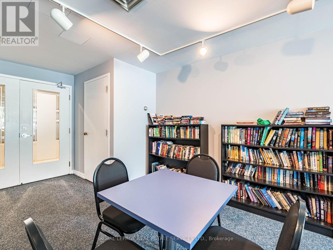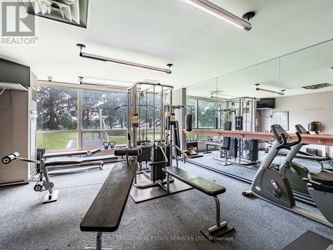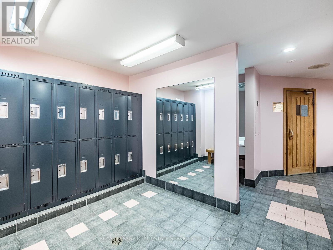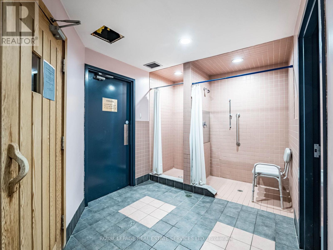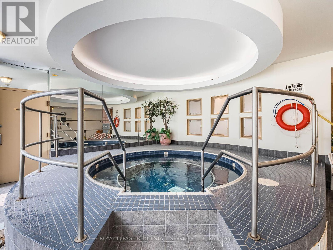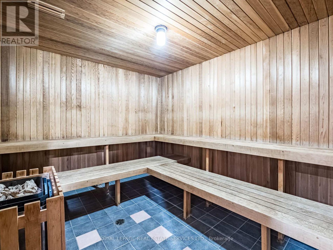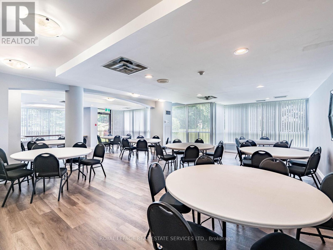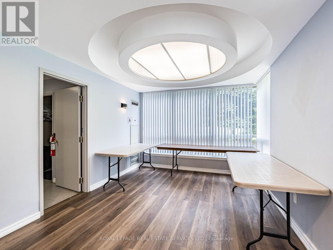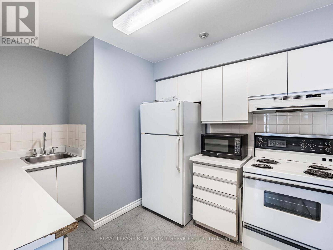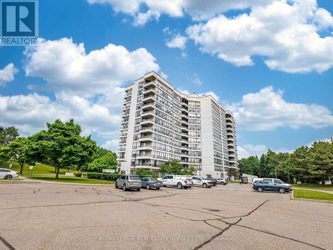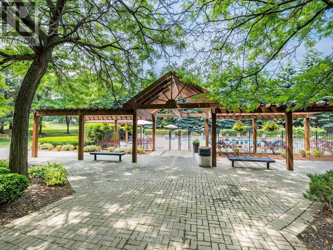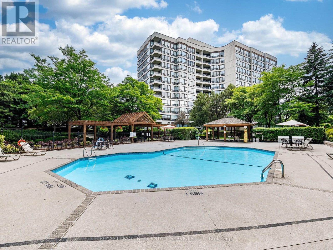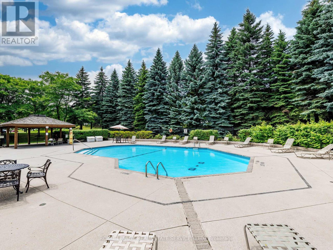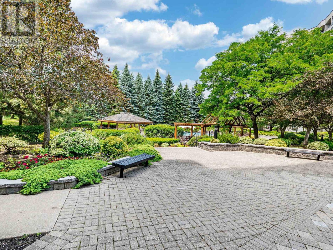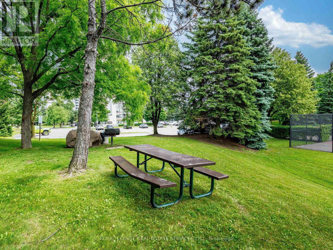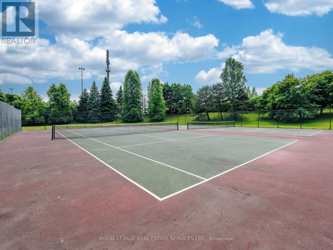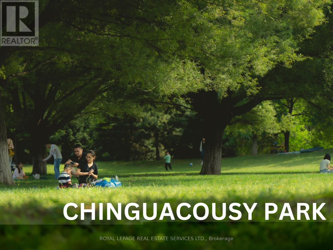908 - 12 Laurelcrest Street Brampton, Ontario L6S 5Y4
$499,000Maintenance, Heat, Electricity, Water, Common Area Maintenance, Insurance, Parking
$992.34 Monthly
Maintenance, Heat, Electricity, Water, Common Area Maintenance, Insurance, Parking
$992.34 MonthlyBreathtaking sunrises, serene evenings, and sweeping views of the greenery and skyline in every season is what you'll enjoy here at Suite 908. The two walkouts to the balcony extend your living space beautifully. Tucked away in a peaceful, gated community in central Brampton, this bright and spacious 2-bedroom suite offers 1,068 sq. ft. of thoughtfully designed living space. Step inside to a bright, open-concept layout that flows seamlessly between the living and dining areas - perfect for relaxing or entertaining. A bright, family size kitchen with pass-thru into the dining room, lends itself perfectly for entertaining. Bright, fresh bathroom and large laundry area (ideal for adding another bathroom). The suite includes TWO UNDERGROUND parking spots and utilities such as heat, hydro, central air, parking, all common elements, are covered in the maintenance fees, offering true hassle-free living. At 12 Laurelcrest, resort-style amenities are at your fingertips: Outdoor pool, tennis courts, and BBQ/picnic areas, lush green spaces throughout the secure, 24-hour gated community, fitness centre, sauna, hot tub, and billiards/media/card rooms, party/meeting room for hosting and events. The location is as convenient as it is tranquil: just steps from Bramalea City Centre Mall, Oceans Fresh Market, No Frills, restaurants, banks, shops, and other daily essentials. Short walk to Chinguacousy Park. Highway 410, and major transit routes are all at your doorstep. Whether you're a first-time buyer, downsizer, retiree, or investor, this is a rare opportunity to own a great condo in one of Brampton's best-kept secrets. (id:60365)
Property Details
| MLS® Number | W12259417 |
| Property Type | Single Family |
| Community Name | Queen Street Corridor |
| AmenitiesNearBy | Hospital, Park, Public Transit, Schools |
| CommunityFeatures | Pet Restrictions |
| Features | Wheelchair Access, Balcony |
| ParkingSpaceTotal | 2 |
| PoolType | Outdoor Pool |
| Structure | Tennis Court |
Building
| BathroomTotal | 1 |
| BedroomsAboveGround | 2 |
| BedroomsTotal | 2 |
| Amenities | Exercise Centre, Party Room, Sauna, Visitor Parking, Security/concierge |
| Appliances | Dishwasher, Dryer, Hood Fan, Stove, Washer, Refrigerator |
| CoolingType | Central Air Conditioning |
| ExteriorFinish | Concrete |
| FireProtection | Security Guard |
| FlooringType | Carpeted, Vinyl, Ceramic |
| HeatingFuel | Natural Gas |
| HeatingType | Forced Air |
| SizeInterior | 1000 - 1199 Sqft |
| Type | Apartment |
Parking
| Underground | |
| Garage |
Land
| Acreage | No |
| LandAmenities | Hospital, Park, Public Transit, Schools |
Rooms
| Level | Type | Length | Width | Dimensions |
|---|---|---|---|---|
| Flat | Living Room | 4.87 m | 6.02 m | 4.87 m x 6.02 m |
| Flat | Dining Room | 3.13 m | 3.38 m | 3.13 m x 3.38 m |
| Flat | Kitchen | 3.96 m | 2.89 m | 3.96 m x 2.89 m |
| Flat | Primary Bedroom | 4.13 m | 3.26 m | 4.13 m x 3.26 m |
| Flat | Bedroom 2 | 4.55 m | 2.91 m | 4.55 m x 2.91 m |
| Flat | Bathroom | 1.99 m | 2.98 m | 1.99 m x 2.98 m |
| Flat | Laundry Room | 1.68 m | 2.08 m | 1.68 m x 2.08 m |
Nina Asusa
Broker
3031 Bloor St. W.
Toronto, Ontario M8X 1C5
Liz Andrea Silva Flores
Salesperson
3031 Bloor St. W.
Toronto, Ontario M8X 1C5


