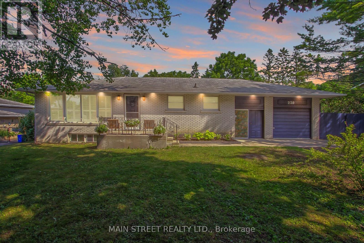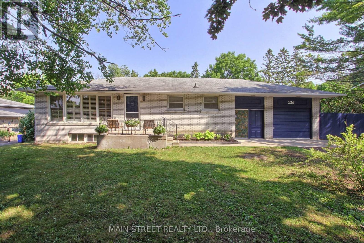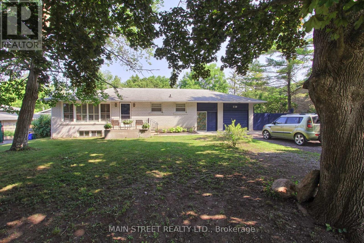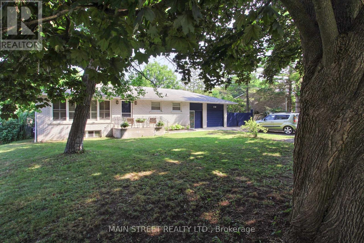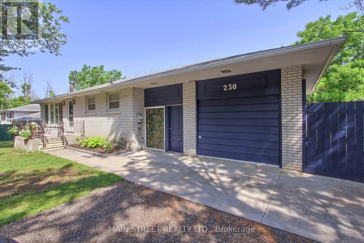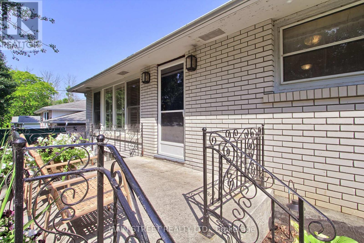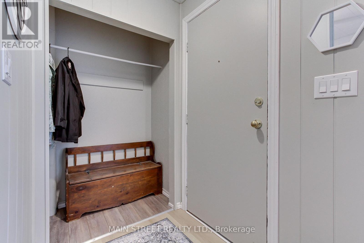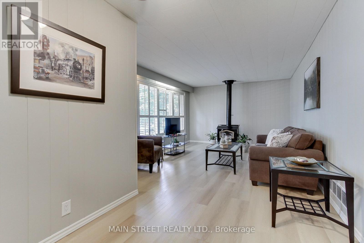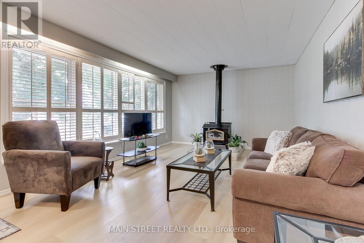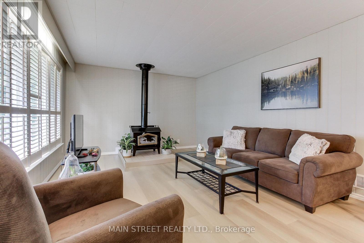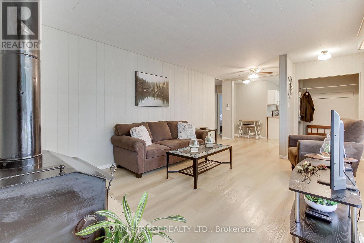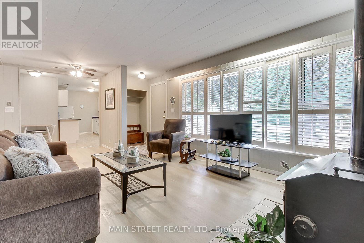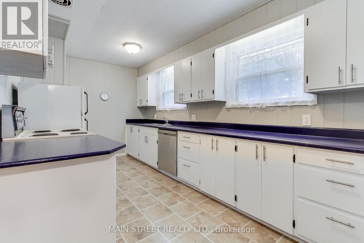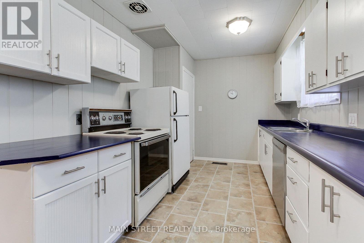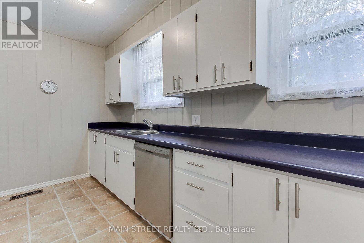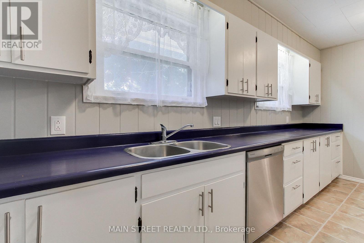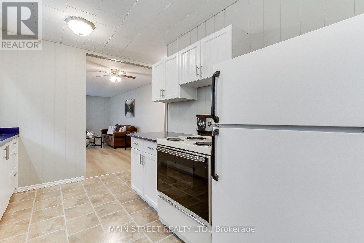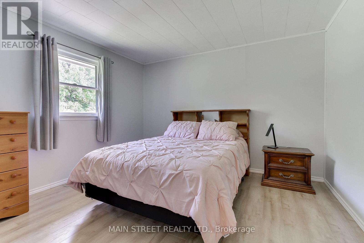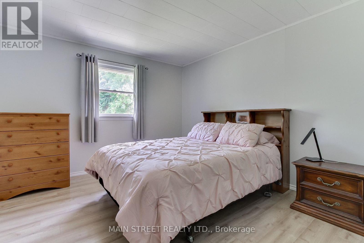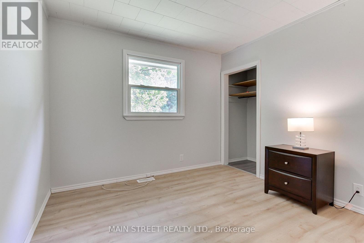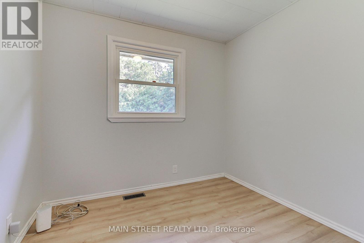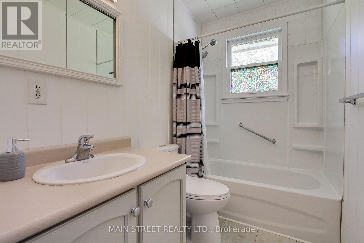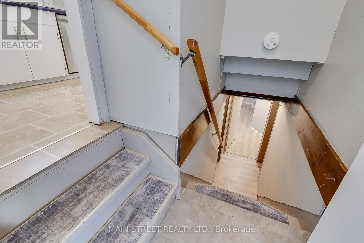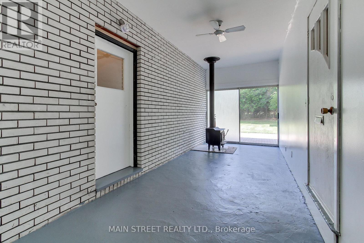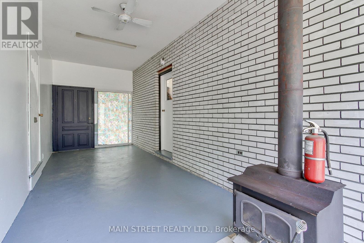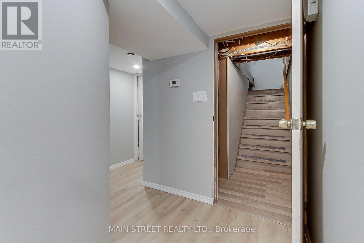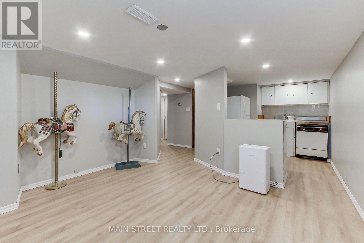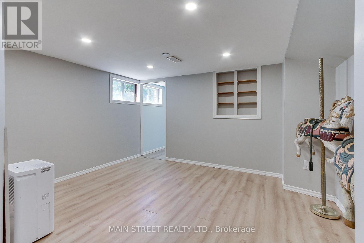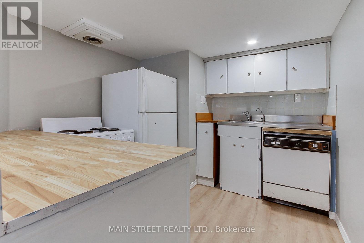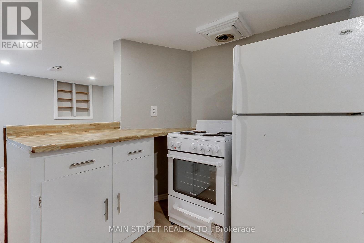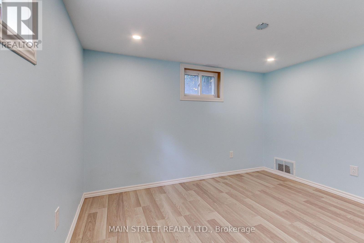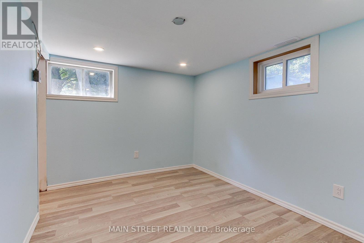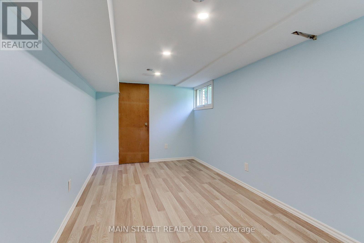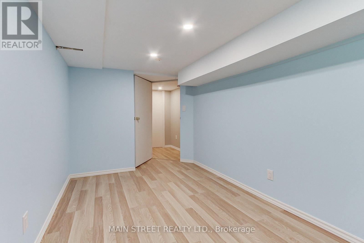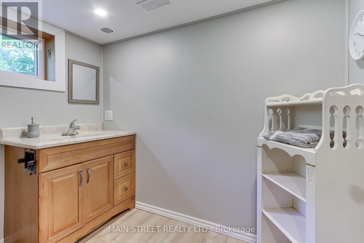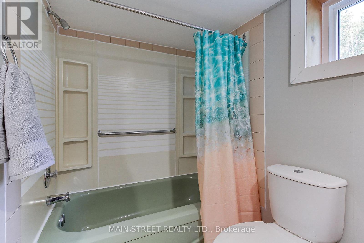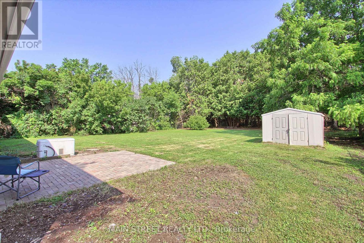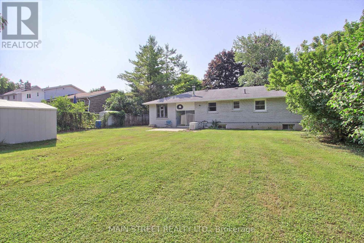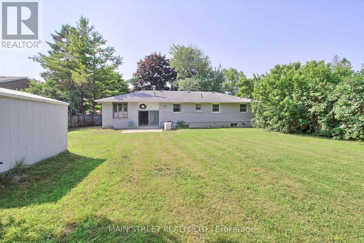5 Bedroom
2 Bathroom
700 - 1100 sqft
Bungalow
Fireplace
Central Air Conditioning
Forced Air
$599,000
Fantastic investment opportunity!! Live upstairs and rent out the basement to pay your mortgage!!Amazing bungalow situated on a large lot on one of the most desired streets in North Keswick. On town services but still has a well for watering flowers and grass. Nestled back off the road surrounded by trees and no neighbours behind makes you feel like you are living in the country but a short drive to town. Large windows in Living room offers lots of natural sunlight and the main floor plan flows into each room.This 3+2 bungalow offers room for an extended family or a great investment and enough parking for 10 cars. Separate entrance to the enclosed breezeway and basement adds to the comforts of the home or the breezeway could be a 2nd garage. Large backyard allows seclusion and peace and quiet with a park like setting. The back up generator is awesome if the power goes out. Lots of potential!!! Come and see this property you wont be disappointed!!! (id:60365)
Property Details
|
MLS® Number
|
N12259035 |
|
Property Type
|
Single Family |
|
Community Name
|
Historic Lakeshore Communities |
|
EquipmentType
|
Air Conditioner |
|
Features
|
In-law Suite |
|
ParkingSpaceTotal
|
10 |
|
RentalEquipmentType
|
Air Conditioner |
|
Structure
|
Shed |
Building
|
BathroomTotal
|
2 |
|
BedroomsAboveGround
|
3 |
|
BedroomsBelowGround
|
2 |
|
BedroomsTotal
|
5 |
|
Age
|
51 To 99 Years |
|
Appliances
|
Dishwasher, Dryer, Two Stoves, Washer, Two Refrigerators |
|
ArchitecturalStyle
|
Bungalow |
|
BasementDevelopment
|
Finished |
|
BasementFeatures
|
Separate Entrance |
|
BasementType
|
N/a, N/a (finished) |
|
ConstructionStyleAttachment
|
Detached |
|
CoolingType
|
Central Air Conditioning |
|
ExteriorFinish
|
Brick |
|
FireplacePresent
|
Yes |
|
FireplaceTotal
|
2 |
|
FoundationType
|
Block |
|
HeatingFuel
|
Natural Gas |
|
HeatingType
|
Forced Air |
|
StoriesTotal
|
1 |
|
SizeInterior
|
700 - 1100 Sqft |
|
Type
|
House |
|
UtilityWater
|
Municipal Water |
Parking
Land
|
Acreage
|
No |
|
Sewer
|
Sanitary Sewer |
|
SizeDepth
|
195 Ft |
|
SizeFrontage
|
77 Ft |
|
SizeIrregular
|
77 X 195 Ft |
|
SizeTotalText
|
77 X 195 Ft |
Rooms
| Level |
Type |
Length |
Width |
Dimensions |
|
Basement |
Bathroom |
|
|
Measurements not available |
|
Basement |
Laundry Room |
|
|
Measurements not available |
|
Basement |
Kitchen |
|
|
Measurements not available |
|
Basement |
Family Room |
|
|
Measurements not available |
|
Basement |
Bedroom |
|
|
Measurements not available |
|
Basement |
Bedroom 2 |
|
|
Measurements not available |
|
Main Level |
Kitchen |
4.62 m |
3.75 m |
4.62 m x 3.75 m |
|
Main Level |
Living Room |
3.83 m |
6.83 m |
3.83 m x 6.83 m |
|
Main Level |
Bedroom 3 |
3.02 m |
3.48 m |
3.02 m x 3.48 m |
|
Main Level |
Bedroom 2 |
2.41 m |
2.59 m |
2.41 m x 2.59 m |
|
Main Level |
Bedroom |
3.75 m |
3.45 m |
3.75 m x 3.45 m |
Utilities
|
Cable
|
Available |
|
Electricity
|
Available |
|
Sewer
|
Installed |
https://www.realtor.ca/real-estate/28551088/230-boyers-side-road-georgina-historic-lakeshore-communities-historic-lakeshore-communities

