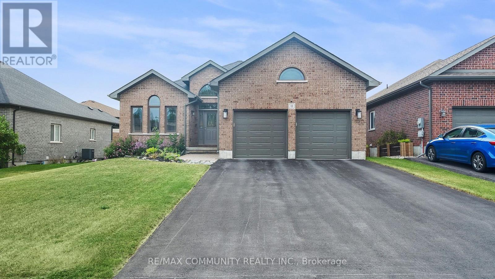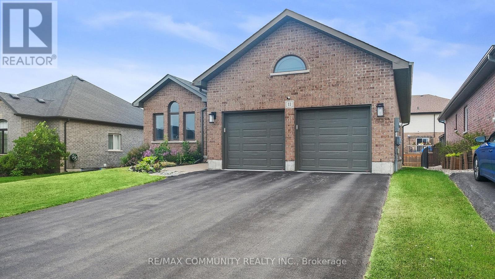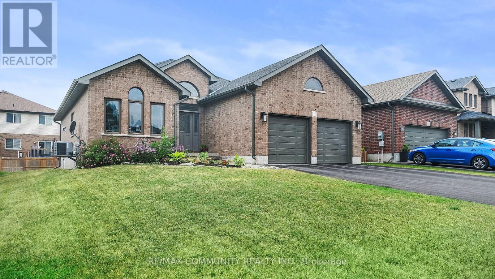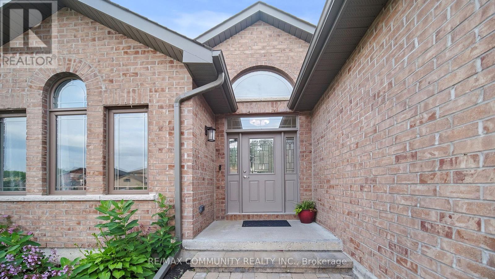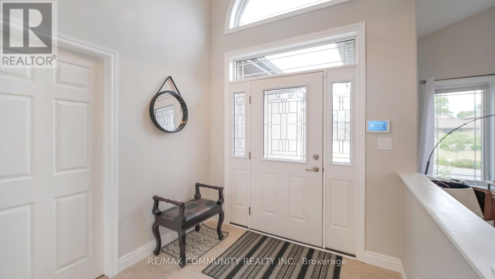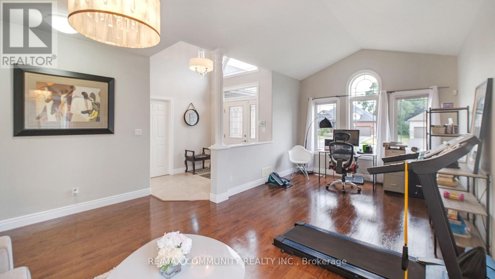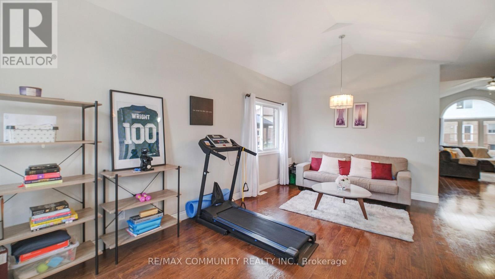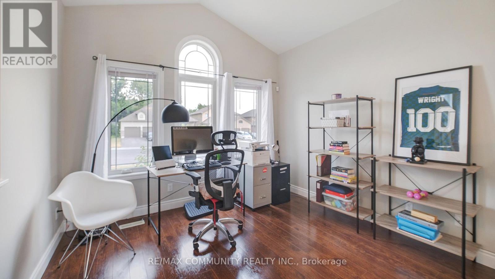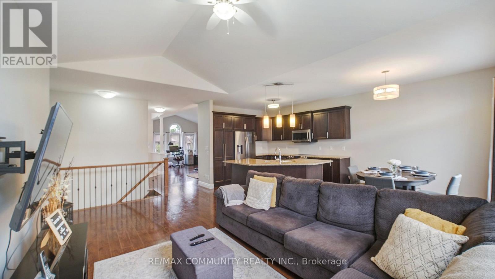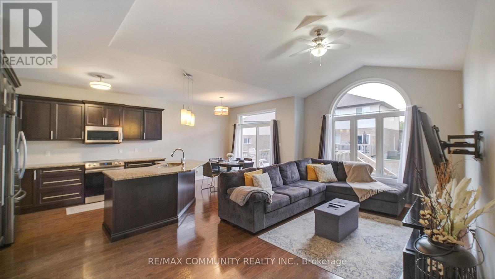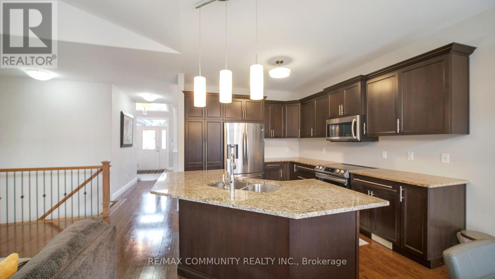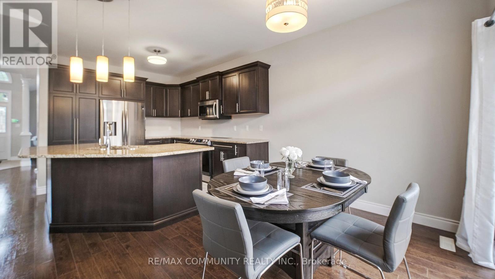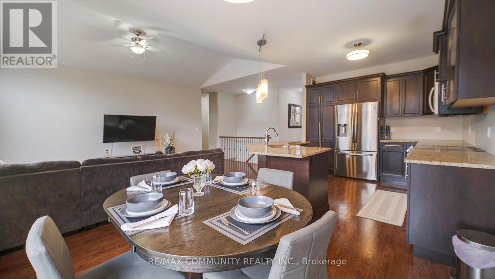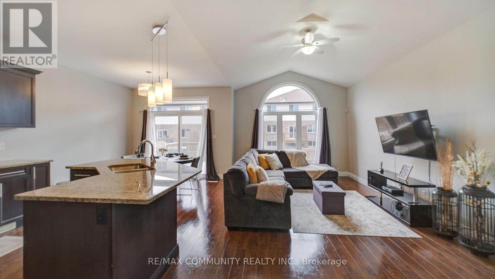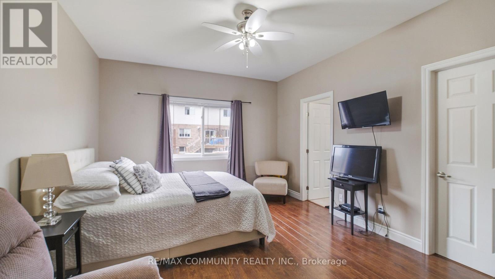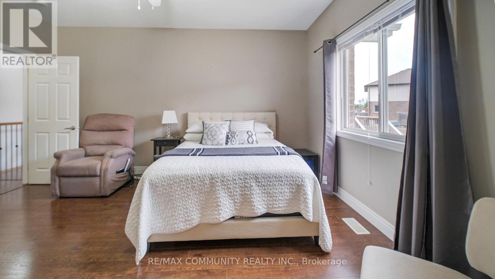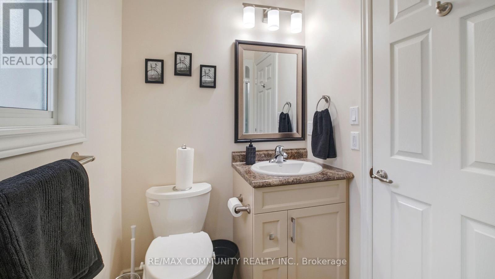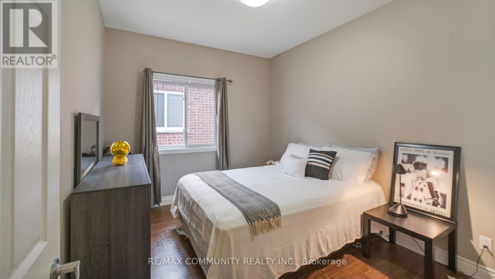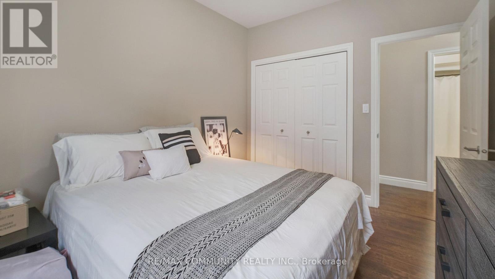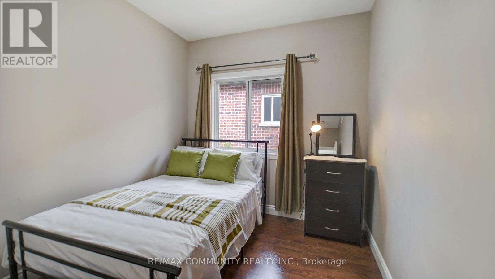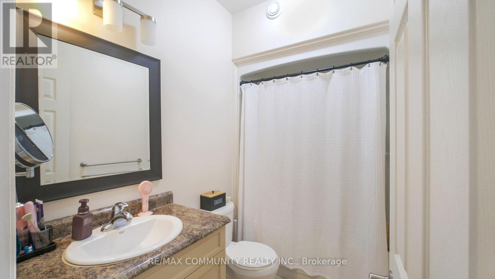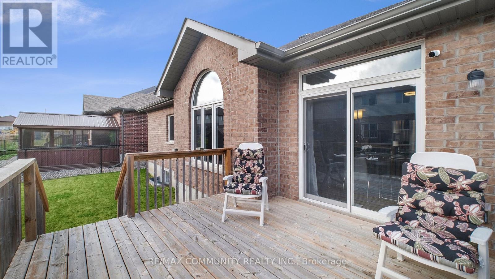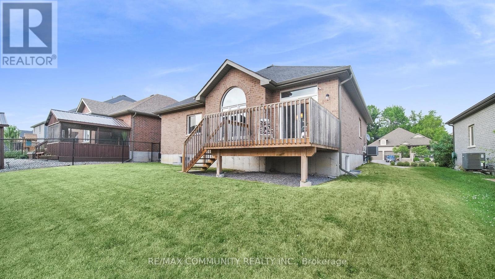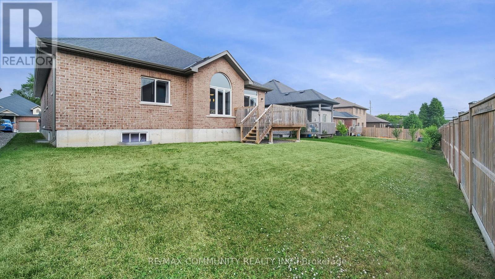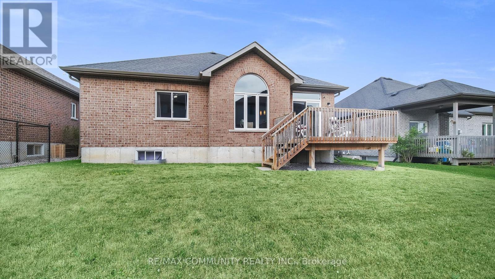11 Stonecrest Boulevard Quinte West, Ontario K8R 0A3
$849,900
Bright & Spacious Home Near the Beach! Welcome to 11 Stonecrest Blvd, a beautifully maintained home located in a desirable Quinte West neighbourhood. Just a short walk to the beach, this sun-filled property features an attached 2-car garage with direct access to the home, enlarged basement windows offering natural light, and an open-concept living and kitchen area with granite countertops perfect for entertaining. Enjoy a separate formal dining room and a spacious primary bedroom with a private ensuite. Additional highlights include ensuite laundry and easy access to Hwy 401. Conveniently located near Bayside Secondary School, Trenton Forces Base, shopping centres, hospital, and more! (id:60365)
Property Details
| MLS® Number | X12256406 |
| Property Type | Single Family |
| Community Name | Sidney Ward |
| EquipmentType | Water Heater |
| ParkingSpaceTotal | 4 |
| RentalEquipmentType | Water Heater |
Building
| BathroomTotal | 2 |
| BedroomsAboveGround | 3 |
| BedroomsTotal | 3 |
| Appliances | Dishwasher, Dryer, Stove, Washer, Window Coverings, Refrigerator |
| ArchitecturalStyle | Bungalow |
| BasementDevelopment | Unfinished |
| BasementType | Full, N/a (unfinished) |
| ConstructionStyleAttachment | Detached |
| CoolingType | Central Air Conditioning |
| ExteriorFinish | Brick |
| FoundationType | Poured Concrete |
| HeatingFuel | Natural Gas |
| HeatingType | Forced Air |
| StoriesTotal | 1 |
| SizeInterior | 1500 - 2000 Sqft |
| Type | House |
| UtilityWater | Municipal Water |
Parking
| Attached Garage | |
| Garage |
Land
| Acreage | No |
| Sewer | Sanitary Sewer |
| SizeDepth | 112 Ft |
| SizeFrontage | 55 Ft ,1 In |
| SizeIrregular | 55.1 X 112 Ft |
| SizeTotalText | 55.1 X 112 Ft |
Rooms
| Level | Type | Length | Width | Dimensions |
|---|---|---|---|---|
| Ground Level | Dining Room | 3.39 m | 1.71 m | 3.39 m x 1.71 m |
| Ground Level | Kitchen | 2.9 m | 3.54 m | 2.9 m x 3.54 m |
| Ground Level | Eating Area | 2.9 m | 3.54 m | 2.9 m x 3.54 m |
| Ground Level | Family Room | 5.21 m | 3.6 m | 5.21 m x 3.6 m |
| Ground Level | Primary Bedroom | 4.72 m | 3.75 m | 4.72 m x 3.75 m |
| Ground Level | Bedroom 2 | 2.77 m | 2.74 m | 2.77 m x 2.74 m |
| Ground Level | Bedroom 3 | 3.51 m | 2.93 m | 3.51 m x 2.93 m |
Selvi Jeyaraja
Salesperson
203 - 1265 Morningside Ave
Toronto, Ontario M1B 3V9

