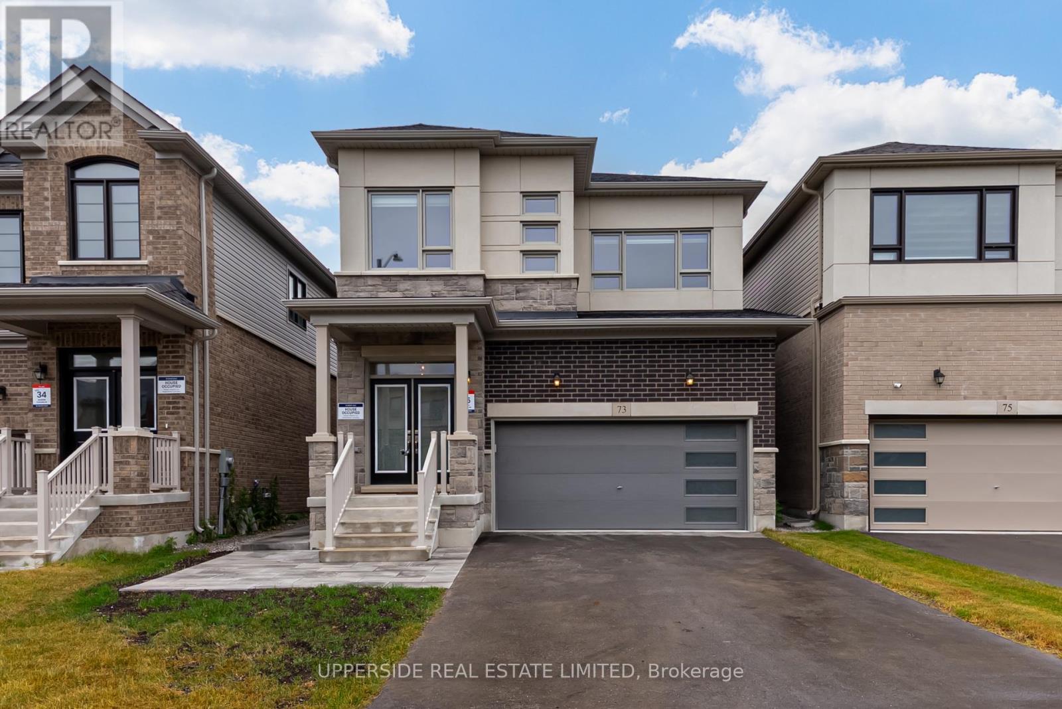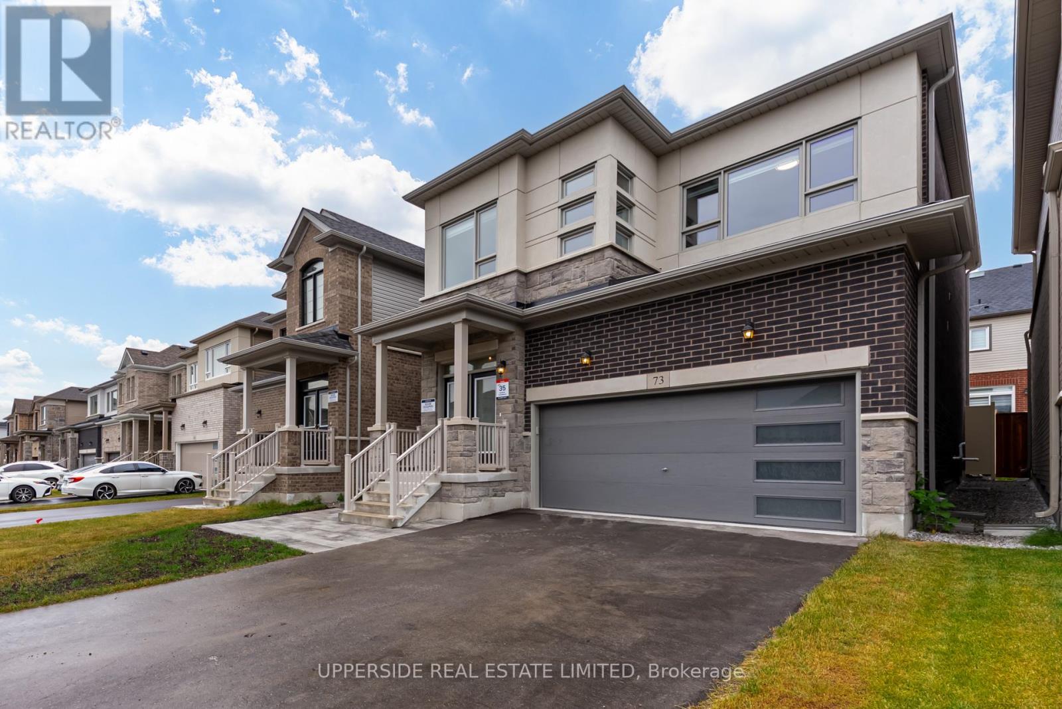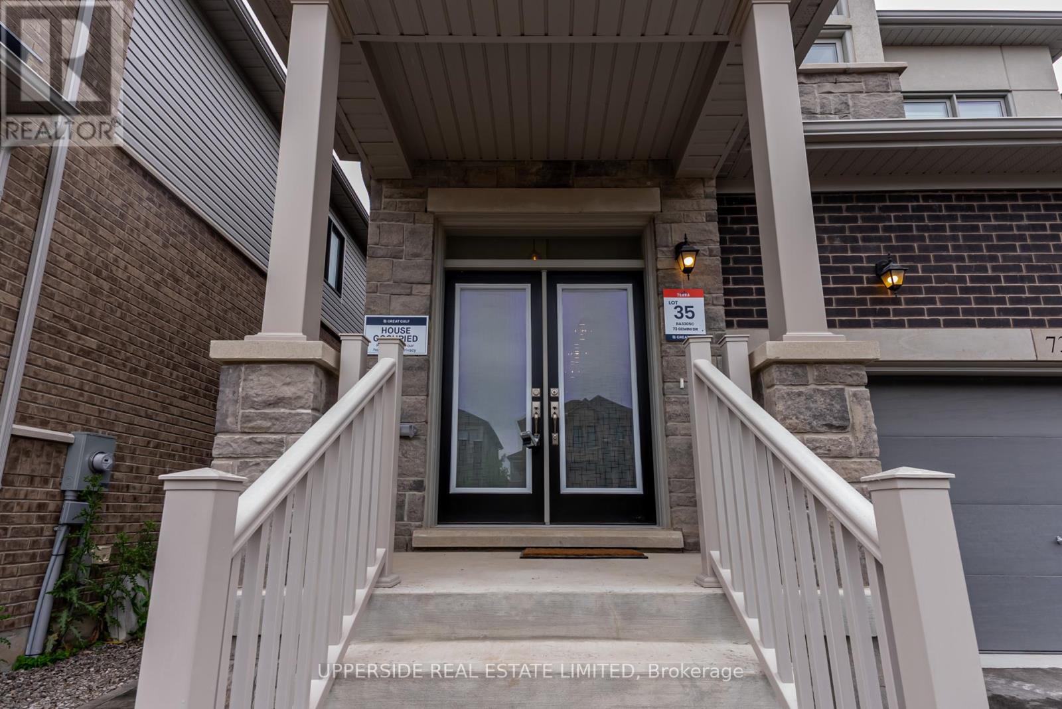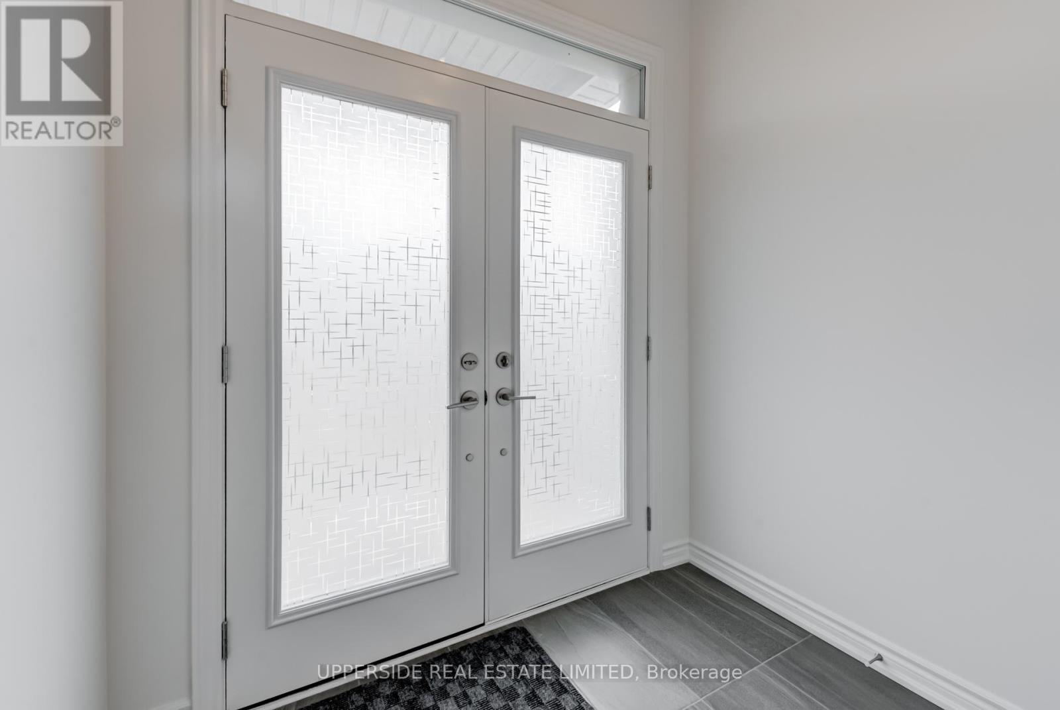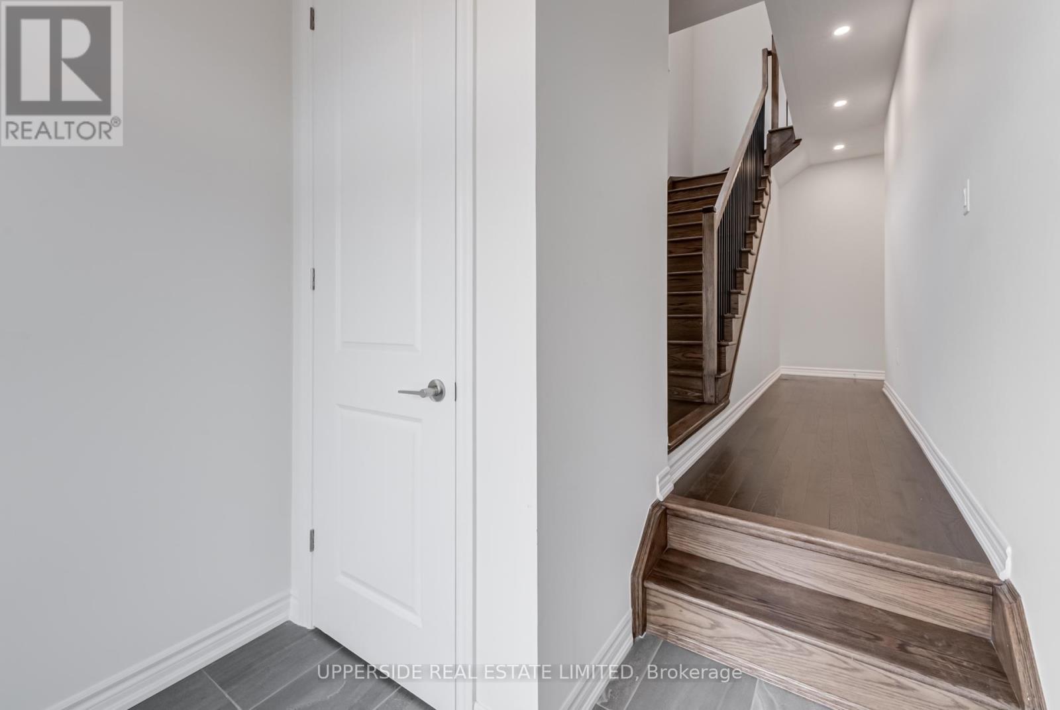73 Gemini Drive Barrie, Ontario L9J 0P8
$1,319,800
Nestled in the heart of Terra by Great Gulf one of Barrie's newest and most anticipated subdivisions this brand new, never-lived-in 4-bedroom detached home stands apart with over $200,000 in premium upgrades from both builder and owner. Thoughtfully designed and immaculately finished, this home is the only one in the area featuring a full brick and stucco exterior, offering a refined curb appeal that is truly one-of-a-kind. Step inside to discover 9-foot ceilings on the second floor, 8-foot interior doors throughout, pot lights in every room, and rich hardwood floors flowing across the entire home. The main level is bright and inviting, with a layout perfect for modern living and entertaining. A professionally finished laundry room and attention to detail at every turn elevate the overall design and livability. Downstairs, a completely legal, self-contained basement apartment with a private, separate entrance approved by the City of Barrie adds immense value and flexibility, whether for extended family use or reliable rental income. Outside, the home continues to impress with a fully interlocked driveway extension, interlock along the side entrance, and a beautifully hardscaped backyard framed by a custom imported European aluminum fence, offering both privacy and lasting elegance. This is not just a home its a long-term investment in lifestyle, comfort, and income potential. Move-in ready and built to last for generations, this rare offering in a fast-growing community is the one you've been waiting for. (id:60365)
Property Details
| MLS® Number | S12258191 |
| Property Type | Single Family |
| Community Name | Rural Barrie Southeast |
| Features | Carpet Free |
| ParkingSpaceTotal | 6 |
Building
| BathroomTotal | 4 |
| BedroomsAboveGround | 4 |
| BedroomsBelowGround | 1 |
| BedroomsTotal | 5 |
| Age | New Building |
| Amenities | Fireplace(s) |
| Appliances | Garage Door Opener Remote(s), Blinds, Dryer, Range, Two Stoves, Two Washers, Two Refrigerators |
| BasementFeatures | Apartment In Basement, Separate Entrance |
| BasementType | N/a |
| ConstructionStyleAttachment | Detached |
| CoolingType | Central Air Conditioning |
| ExteriorFinish | Brick Veneer, Stucco |
| FireplacePresent | Yes |
| FireplaceTotal | 1 |
| FlooringType | Porcelain Tile, Laminate, Tile, Hardwood |
| FoundationType | Concrete |
| HalfBathTotal | 1 |
| HeatingFuel | Natural Gas |
| HeatingType | Forced Air |
| StoriesTotal | 2 |
| SizeInterior | 2000 - 2500 Sqft |
| Type | House |
| UtilityWater | Municipal Water |
Parking
| Attached Garage | |
| Garage |
Land
| Acreage | No |
| Sewer | Sanitary Sewer |
| SizeDepth | 91 Ft ,10 In |
| SizeFrontage | 33 Ft ,1 In |
| SizeIrregular | 33.1 X 91.9 Ft |
| SizeTotalText | 33.1 X 91.9 Ft |
Rooms
| Level | Type | Length | Width | Dimensions |
|---|---|---|---|---|
| Second Level | Laundry Room | 1.82 m | 1.83 m | 1.82 m x 1.83 m |
| Second Level | Primary Bedroom | 3.84 m | 4.9 m | 3.84 m x 4.9 m |
| Second Level | Bedroom 2 | 3.35 m | 3.65 m | 3.35 m x 3.65 m |
| Second Level | Bedroom 3 | 3.69 m | 3.68 m | 3.69 m x 3.68 m |
| Second Level | Bedroom 4 | 3.77 m | 3.02 m | 3.77 m x 3.02 m |
| Basement | Bedroom | Measurements not available | ||
| Basement | Living Room | Measurements not available | ||
| Basement | Kitchen | Measurements not available | ||
| Basement | Bathroom | Measurements not available | ||
| Main Level | Foyer | 2.16 m | 1.83 m | 2.16 m x 1.83 m |
| Main Level | Kitchen | 3.36 m | 3.5 m | 3.36 m x 3.5 m |
| Main Level | Eating Area | 3.36 m | 3.29 m | 3.36 m x 3.29 m |
| Main Level | Dining Room | 4.32 m | 5.48 m | 4.32 m x 5.48 m |
| Main Level | Living Room | 4.32 m | 5.48 m | 4.32 m x 5.48 m |
| Main Level | Den | 3.05 m | 2.43 m | 3.05 m x 2.43 m |
https://www.realtor.ca/real-estate/28549403/73-gemini-drive-barrie-rural-barrie-southeast
Nissan Peisahov
Salesperson
7900 Bathurst St #106
Thornhill, Ontario L4J 0B8

