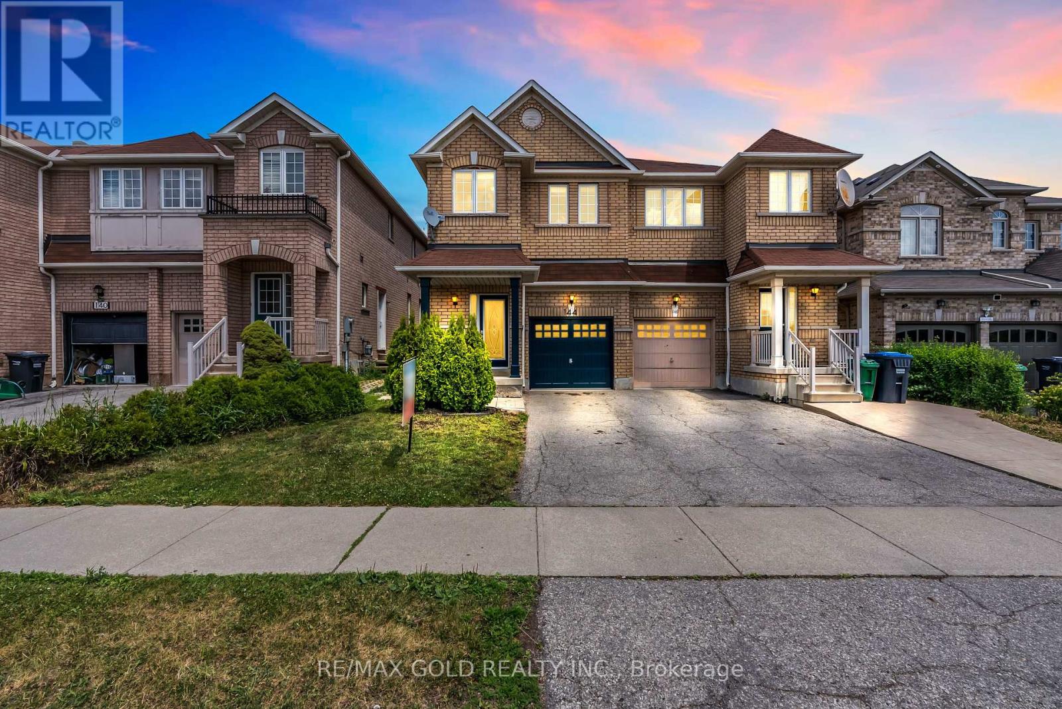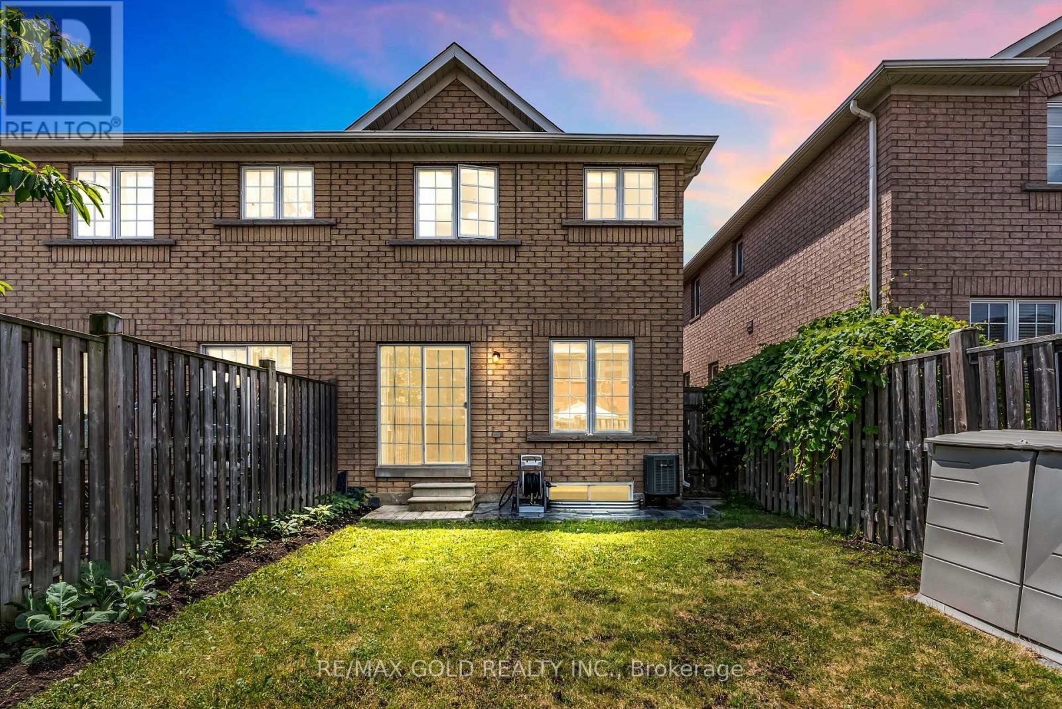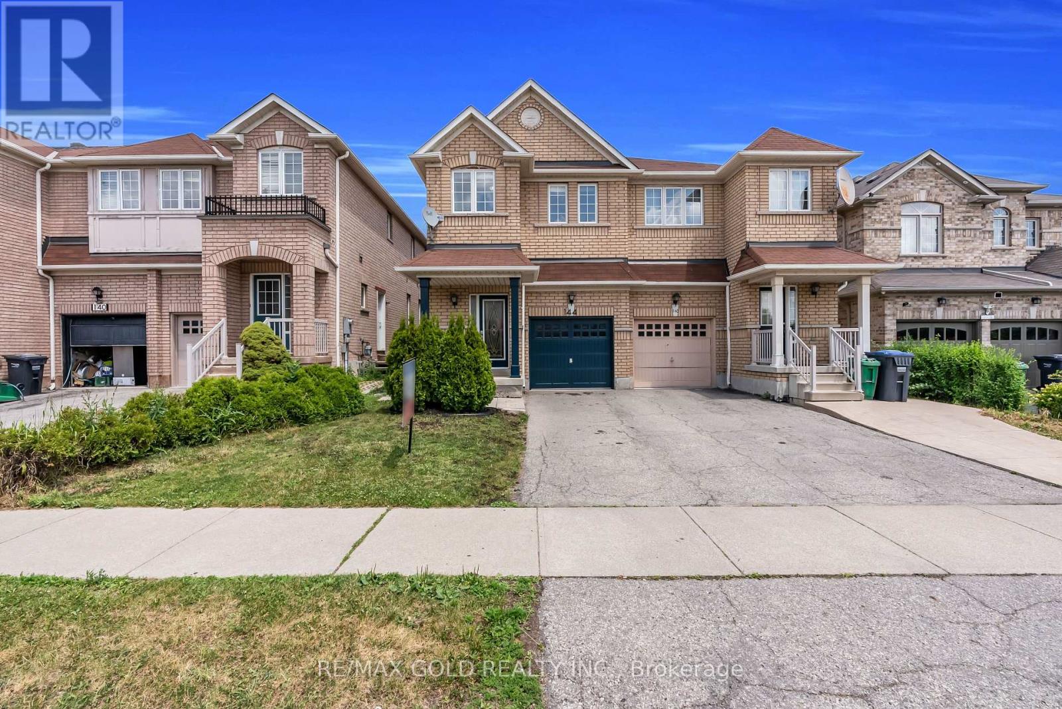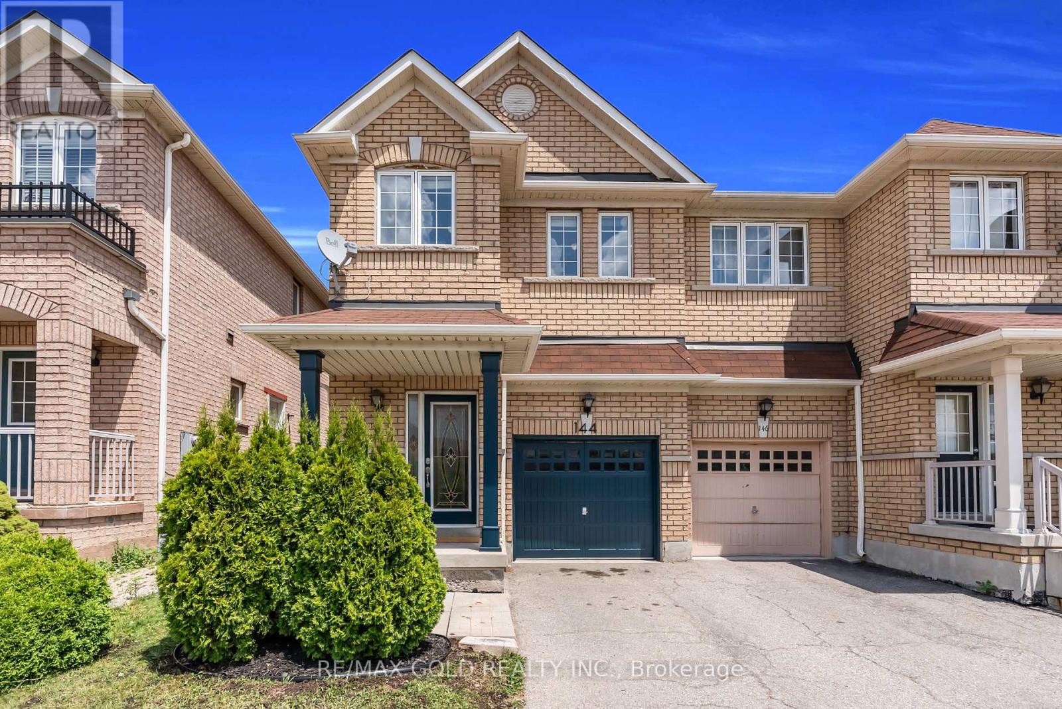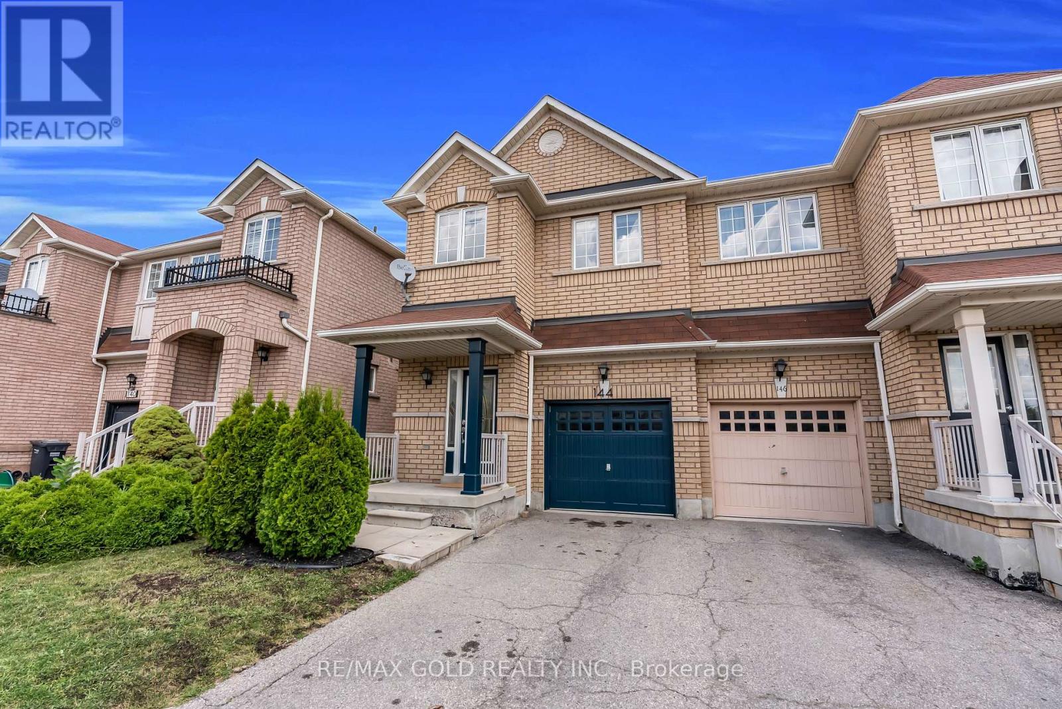144 Crystalview Crescent Brampton, Ontario L6P 2R8
$899,000
Location, Location, Location...Attention First Time Buyers!!! 4 Bedroom Home With A Nice, Fenced Backyard In High-Demand Area! Enjoy The Upstairs, you'll find generously sized bedrooms, offering plenty of space for the whole family. The primary suite features a walk-in closet and a private ensuite, while large windows throughout the home fill every room with natural light. Spacious Foyer, Central Living/Entertainment Area, And Combined Kitchen (W/Centre Island), And Breakfast With Pass-Through To Dining/Living Room. Separate Side Entrance To Basement, this home offers the perfect blend of comfort, style, and convenience. Book your showing today and make it yours! Conveniently located near all amenities, including school, park, temple, shopping, Near Vaughan Subway Station, and across from the playground. Transportation (Hwy 50, 427, 7 & 407) (id:60365)
Property Details
| MLS® Number | W12257123 |
| Property Type | Single Family |
| Community Name | Bram East |
| AmenitiesNearBy | Park, Place Of Worship, Public Transit, Schools |
| CommunityFeatures | School Bus |
| ParkingSpaceTotal | 3 |
Building
| BathroomTotal | 3 |
| BedroomsAboveGround | 4 |
| BedroomsTotal | 4 |
| Age | 16 To 30 Years |
| Appliances | Water Heater, Dishwasher, Dryer, Stove, Washer, Refrigerator |
| BasementFeatures | Separate Entrance |
| BasementType | Full |
| ConstructionStyleAttachment | Semi-detached |
| CoolingType | Central Air Conditioning |
| ExteriorFinish | Brick, Brick Facing |
| FlooringType | Laminate, Ceramic |
| HalfBathTotal | 1 |
| HeatingFuel | Natural Gas |
| HeatingType | Forced Air |
| StoriesTotal | 2 |
| SizeInterior | 1500 - 2000 Sqft |
| Type | House |
| UtilityWater | Municipal Water |
Parking
| Attached Garage | |
| Garage |
Land
| Acreage | No |
| LandAmenities | Park, Place Of Worship, Public Transit, Schools |
| Sewer | Sanitary Sewer |
| SizeDepth | 100 Ft ,1 In |
| SizeFrontage | 22 Ft ,6 In |
| SizeIrregular | 22.5 X 100.1 Ft |
| SizeTotalText | 22.5 X 100.1 Ft |
Rooms
| Level | Type | Length | Width | Dimensions |
|---|---|---|---|---|
| Main Level | Living Room | 6.34 m | 4.63 m | 6.34 m x 4.63 m |
| Main Level | Dining Room | 6.34 m | 4.63 m | 6.34 m x 4.63 m |
| Main Level | Kitchen | 3.08 m | 5.09 m | 3.08 m x 5.09 m |
| Main Level | Eating Area | 3.08 m | 5.48 m | 3.08 m x 5.48 m |
| Main Level | Foyer | 5.91 m | 2.81 m | 5.91 m x 2.81 m |
| Upper Level | Primary Bedroom | 5.69 m | 4.3 m | 5.69 m x 4.3 m |
| Upper Level | Bedroom 2 | 2.99 m | 4.26 m | 2.99 m x 4.26 m |
| Upper Level | Bedroom 3 | 2.99 m | 4.26 m | 2.99 m x 4.26 m |
| Upper Level | Bedroom 4 | 3.38 m | 4.26 m | 3.38 m x 4.26 m |
Utilities
| Cable | Installed |
| Electricity | Installed |
| Sewer | Installed |
https://www.realtor.ca/real-estate/28547161/144-crystalview-crescent-brampton-bram-east-bram-east
Ravinder Sharma
Broker
2720 North Park Drive #201
Brampton, Ontario L6S 0E9

