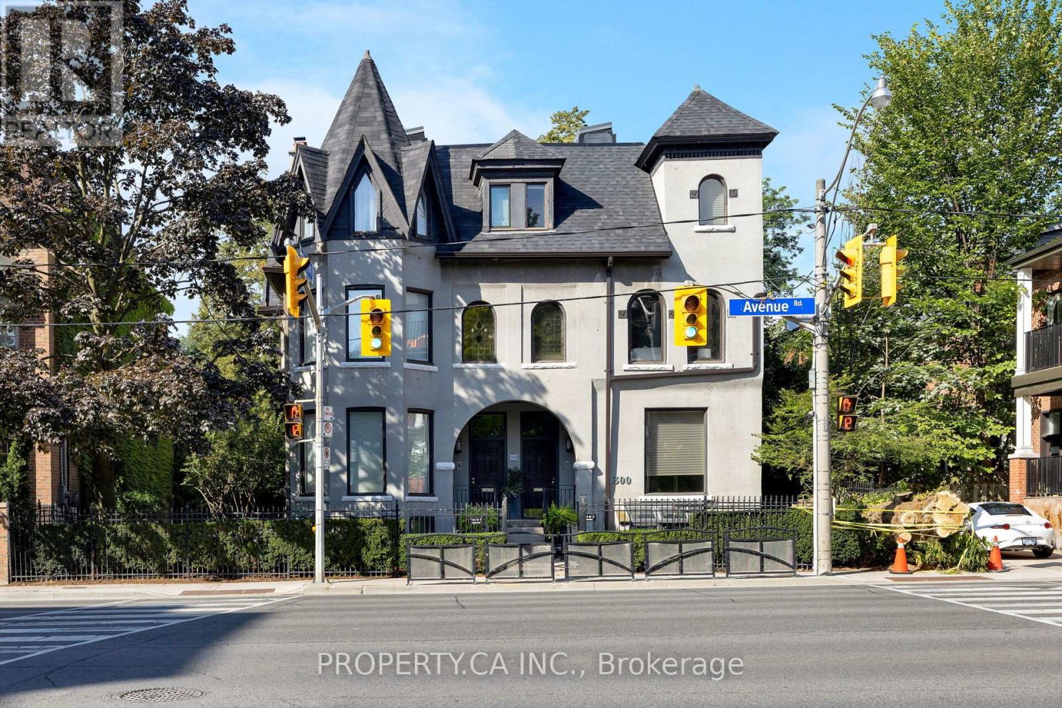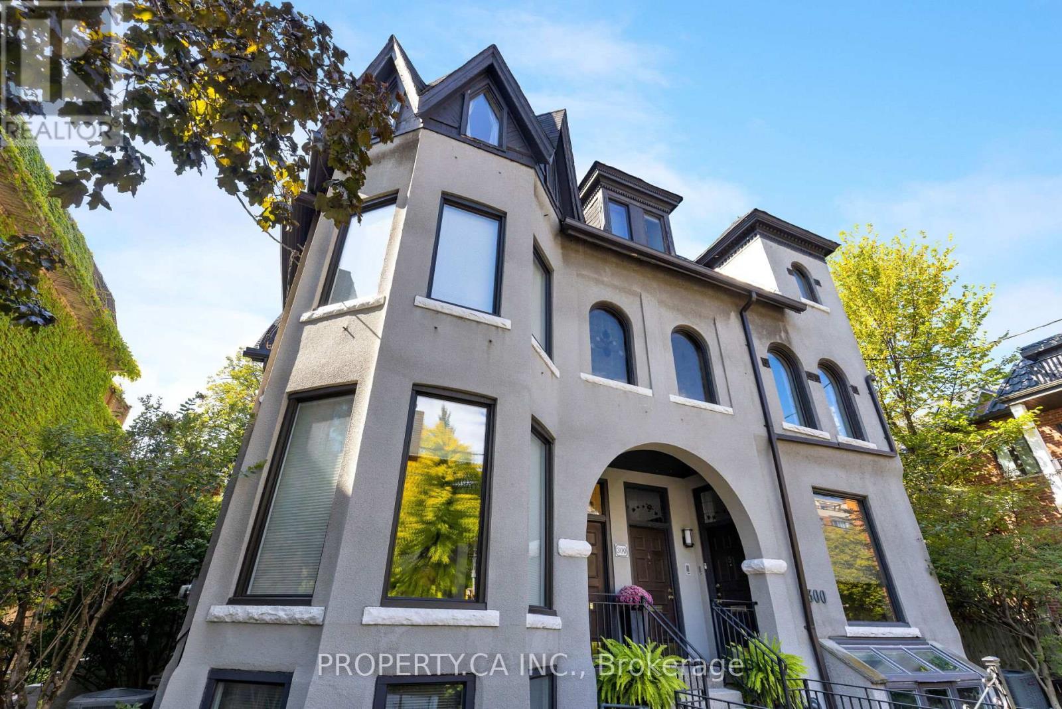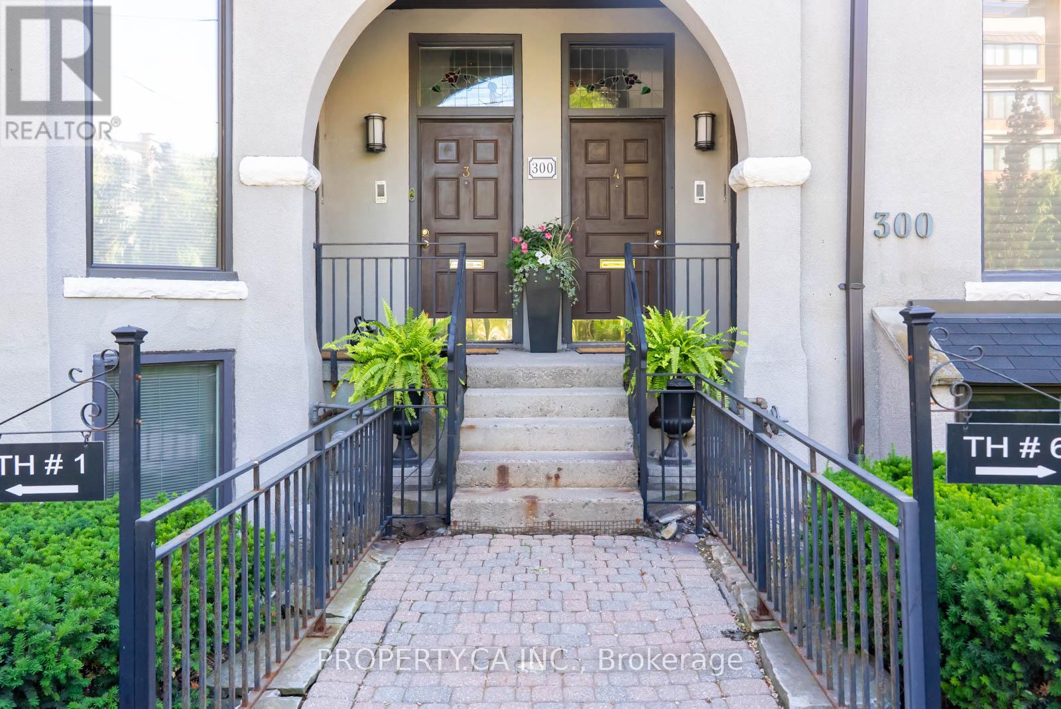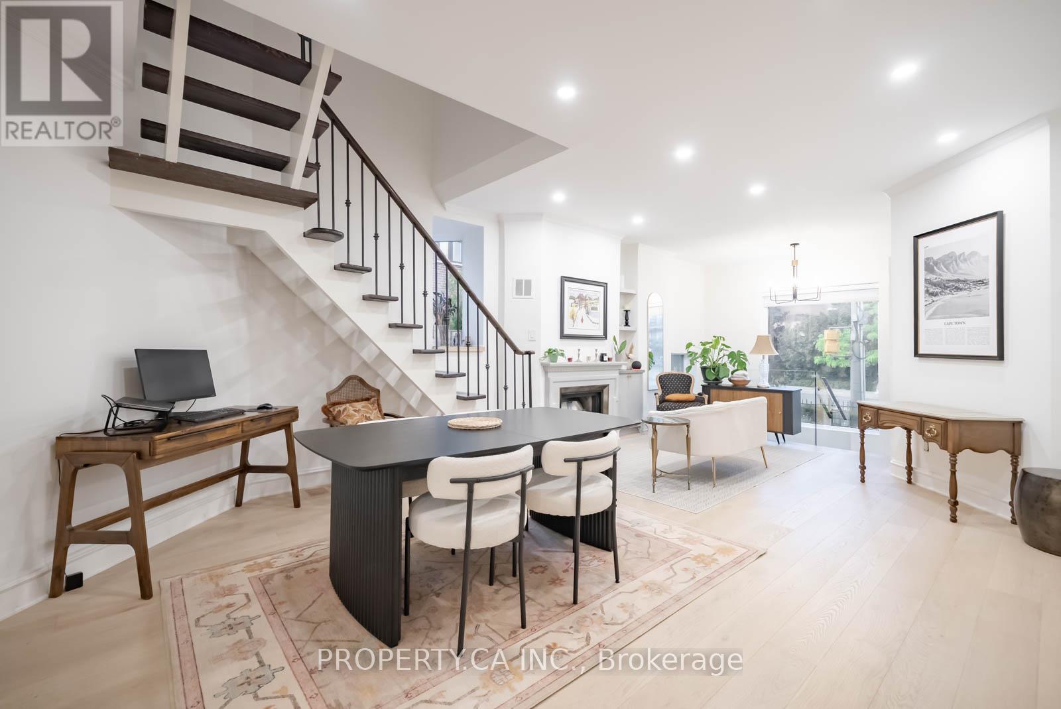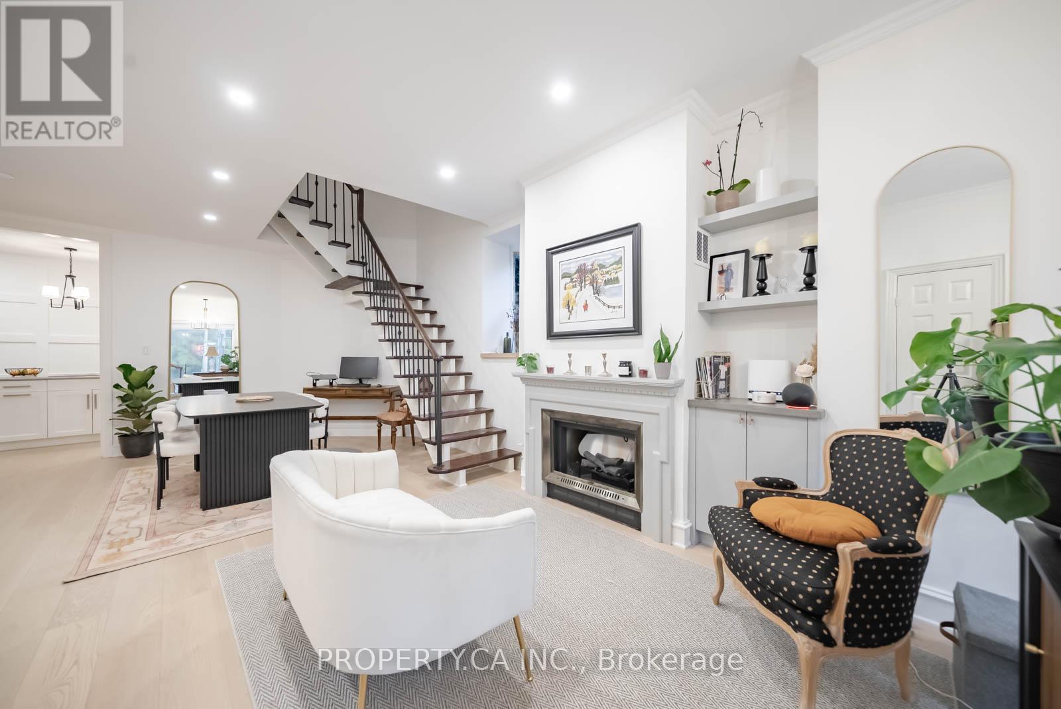5 - 300 Avenue Road Toronto, Ontario M4V 2H1
$1,499,000Maintenance, Water, Common Area Maintenance, Insurance, Parking
$1,168.17 Monthly
Maintenance, Water, Common Area Maintenance, Insurance, Parking
$1,168.17 MonthlyLive in timeless elegance at 300 Avenue Rd a boutique, upgraded 2+1 bedroom residence nestled in one of Toronto's most prestigious and charming neighbourhoods. Set within a converted heritage building, this one-of-a-kind home blends classic character with contemporary luxury. Featuring exquisite herringbone hardwood floors, a private in-suite sauna, and thoughtfully designed interiors with custom millwork and premium finishes throughout, every detail reflects refined craftsmanship. The open-concept living and dining area is perfect for entertaining, while the versatile den serves as a home office, reading nook, or guest retreat.Just steps to Yorkville, Summerhill, and Casa Loma, with top-tier dining, shops, and transit at your doorstep this rare offering delivers boutique living with big city convenience. A true gem for those who value style, comfort, and location. (id:60365)
Property Details
| MLS® Number | C12256589 |
| Property Type | Single Family |
| Community Name | Casa Loma |
| AmenitiesNearBy | Park, Public Transit |
| CommunityFeatures | Pet Restrictions |
| Features | In Suite Laundry |
| ParkingSpaceTotal | 1 |
Building
| BathroomTotal | 2 |
| BedroomsAboveGround | 2 |
| BedroomsBelowGround | 1 |
| BedroomsTotal | 3 |
| Appliances | Central Vacuum, Dishwasher, Dryer, Microwave, Stove, Washer, Refrigerator |
| BasementDevelopment | Finished |
| BasementType | N/a (finished) |
| CoolingType | Central Air Conditioning |
| ExteriorFinish | Stucco |
| FireplacePresent | Yes |
| FlooringType | Hardwood |
| HeatingFuel | Natural Gas |
| HeatingType | Forced Air |
| StoriesTotal | 3 |
| SizeInterior | 1600 - 1799 Sqft |
| Type | Row / Townhouse |
Parking
| Attached Garage | |
| Garage |
Land
| Acreage | No |
| LandAmenities | Park, Public Transit |
Rooms
| Level | Type | Length | Width | Dimensions |
|---|---|---|---|---|
| Second Level | Primary Bedroom | 3.6 m | 8.49 m | 3.6 m x 8.49 m |
| Lower Level | Bedroom 2 | 4.13 m | 3.58 m | 4.13 m x 3.58 m |
| Lower Level | Den | 3.2 m | 7.05 m | 3.2 m x 7.05 m |
| Main Level | Living Room | 4.68 m | 4.83 m | 4.68 m x 4.83 m |
| Main Level | Dining Room | 5.52 m | 3.34 m | 5.52 m x 3.34 m |
| Main Level | Kitchen | 4.1 m | 2.76 m | 4.1 m x 2.76 m |
https://www.realtor.ca/real-estate/28545817/5-300-avenue-road-toronto-casa-loma-casa-loma
Yannick Levy
Salesperson
5200 Yonge Street #2
North York, Ontario M2N 5P6

