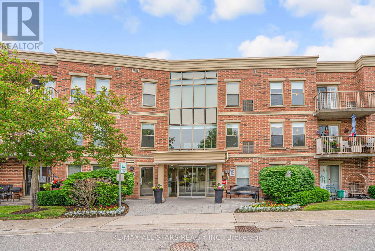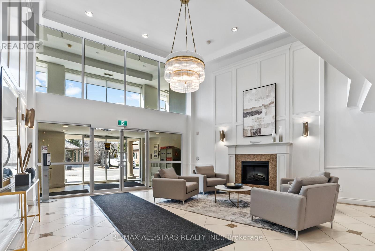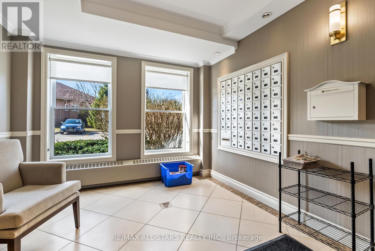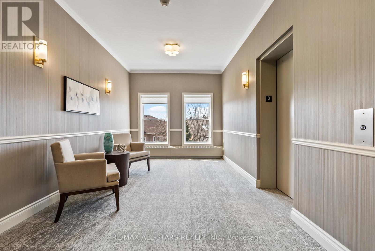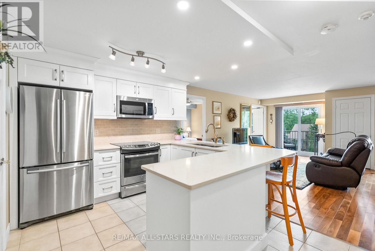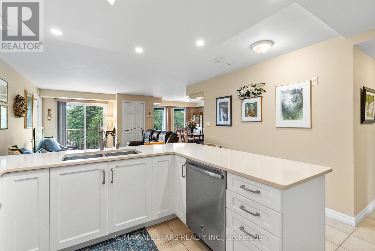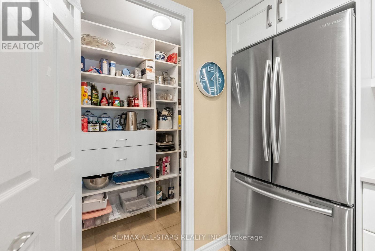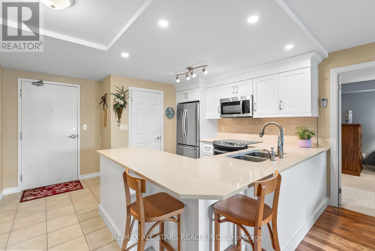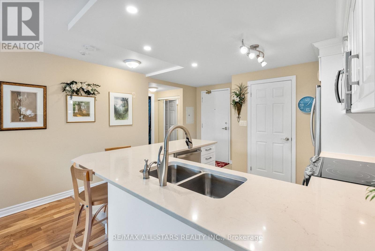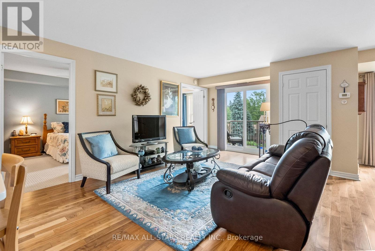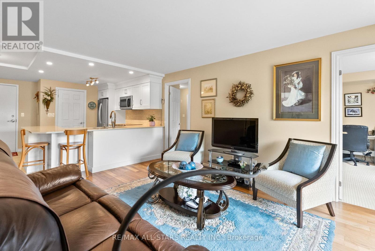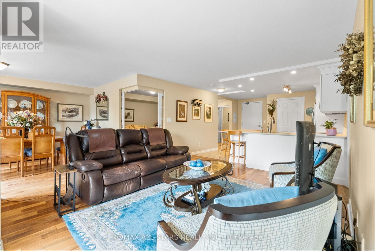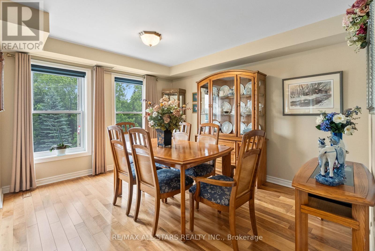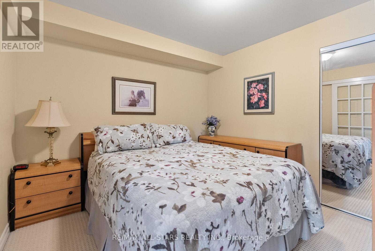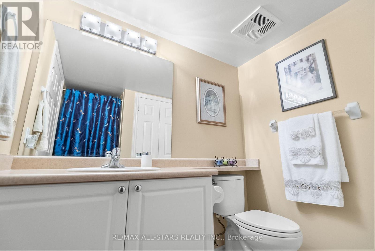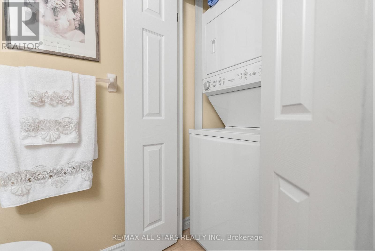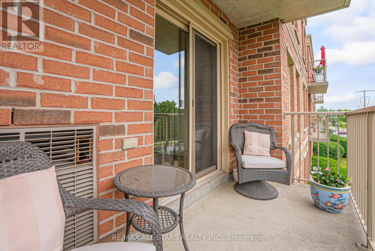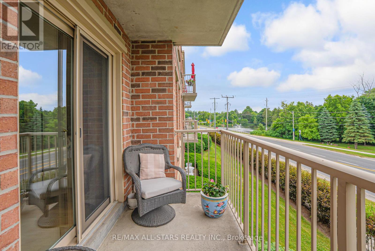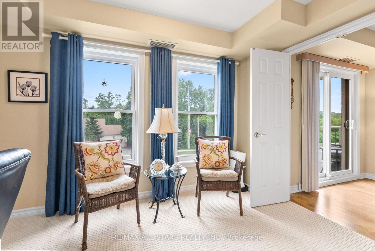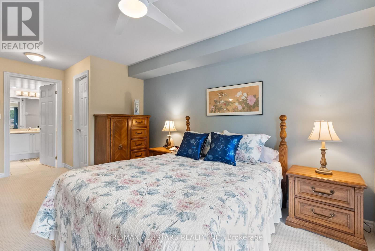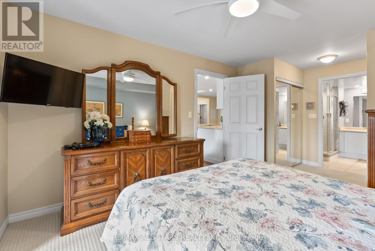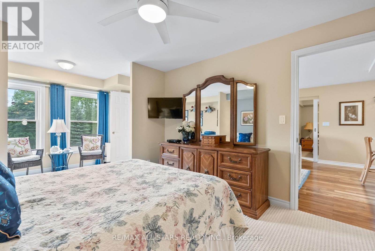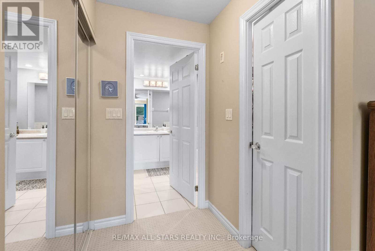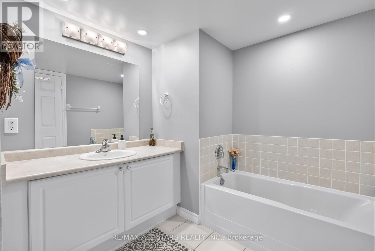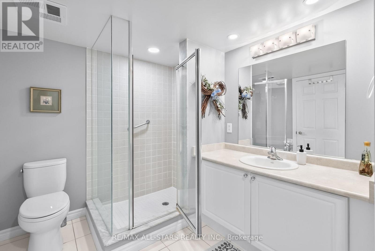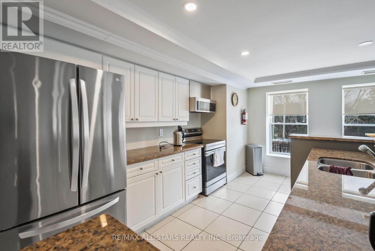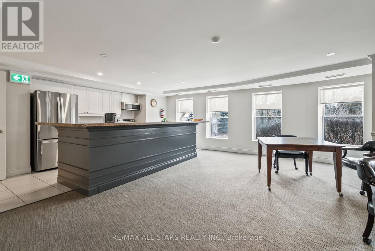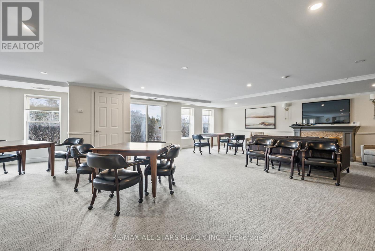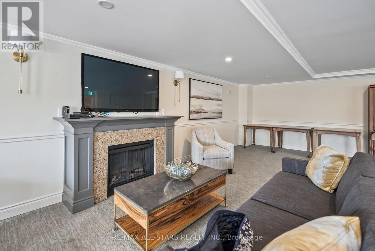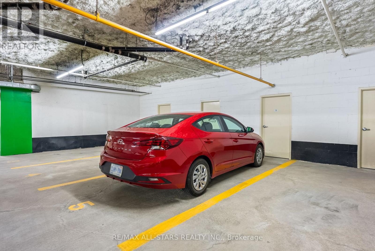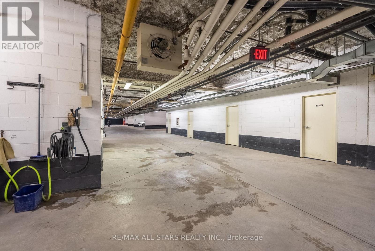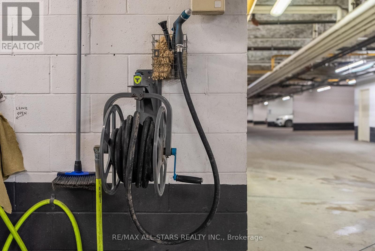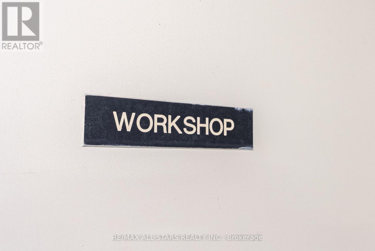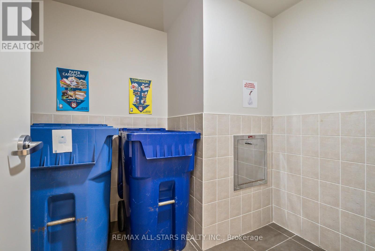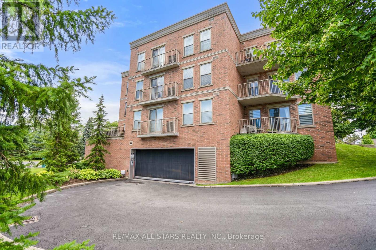210 - 22 James Hill Court Uxbridge, Ontario L9P 1Y6
$759,000Maintenance, Water, Common Area Maintenance, Insurance, Parking
$801.81 Monthly
Maintenance, Water, Common Area Maintenance, Insurance, Parking
$801.81 MonthlySpacious & bright east-facing Bridgewater condo offering 1,223 sq.ft of open-concept living with 2 bedrooms, 2 full baths, 1 underground parking space & a walk-in storage locker located directly behind it. The beautifully updated custom kitchen features quartz countertops, stainless steel appliances, a walk-in pantry and eat-in area overlooking the generous living and dining space, perfect for gathering with family or friends. Premium double-glazed windows and a triple-glazed patio door (2016) bring in abundant natural light, provide added soundproofing, and lead to a private balcony.The spacious primary suite features two closets, a lovely sitting area, and a 4-piece ensuite with walk-in shower and separate tub. The second bedroom offers flexibility for guests, a den or office, plus a second full bath with walk-in shower. Additional features include in-unit laundry, new washer & dryer (2025). This well-managed building includes a secure entrance, updated common areas, a grand lobby, party room with kitchen, car wash station, workshop, garbage chutes on every floor, visitor parking, and a beautiful outdoor patio with gazebo and BBQ. Located in the heart of Uxbridge, you're just a short walk to groceries, pharmacy, the hospital, medical centre, and public transit. (id:60365)
Property Details
| MLS® Number | N12256597 |
| Property Type | Single Family |
| Community Name | Uxbridge |
| AmenitiesNearBy | Hospital, Place Of Worship, Public Transit |
| CommunityFeatures | Pet Restrictions |
| Features | Balcony, In Suite Laundry |
| ParkingSpaceTotal | 1 |
Building
| BathroomTotal | 2 |
| BedroomsAboveGround | 2 |
| BedroomsTotal | 2 |
| Age | 16 To 30 Years |
| Amenities | Car Wash, Party Room, Visitor Parking, Storage - Locker |
| Appliances | Dishwasher, Dryer, Microwave, Stove, Washer, Window Coverings, Refrigerator |
| CoolingType | Central Air Conditioning |
| ExteriorFinish | Brick |
| FireProtection | Security System |
| FlooringType | Carpeted |
| HeatingFuel | Natural Gas |
| HeatingType | Forced Air |
| SizeInterior | 1200 - 1399 Sqft |
| Type | Apartment |
Parking
| Underground | |
| Garage |
Land
| Acreage | No |
| LandAmenities | Hospital, Place Of Worship, Public Transit |
Rooms
| Level | Type | Length | Width | Dimensions |
|---|---|---|---|---|
| Main Level | Kitchen | 5.18 m | 4.17 m | 5.18 m x 4.17 m |
| Main Level | Living Room | 4.05 m | 5.04 m | 4.05 m x 5.04 m |
| Main Level | Dining Room | 3.16 m | 3.75 m | 3.16 m x 3.75 m |
| Main Level | Primary Bedroom | 3.2 m | 5.36 m | 3.2 m x 5.36 m |
| Main Level | Bedroom 2 | 3.06 m | 3.02 m | 3.06 m x 3.02 m |
https://www.realtor.ca/real-estate/28545902/210-22-james-hill-court-uxbridge-uxbridge
Cindy Wood
Broker
47 Brock Street West
Uxbridge, Ontario L9P 1N5
Nicole Dunford
Salesperson
47 Brock Street West
Uxbridge, Ontario L9P 1N5

