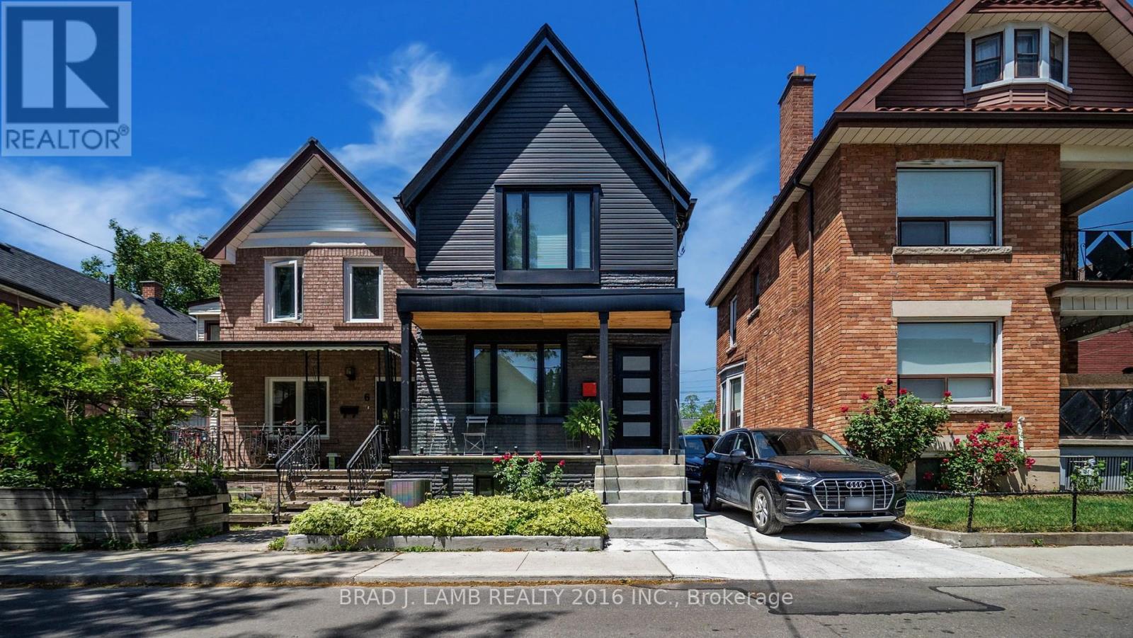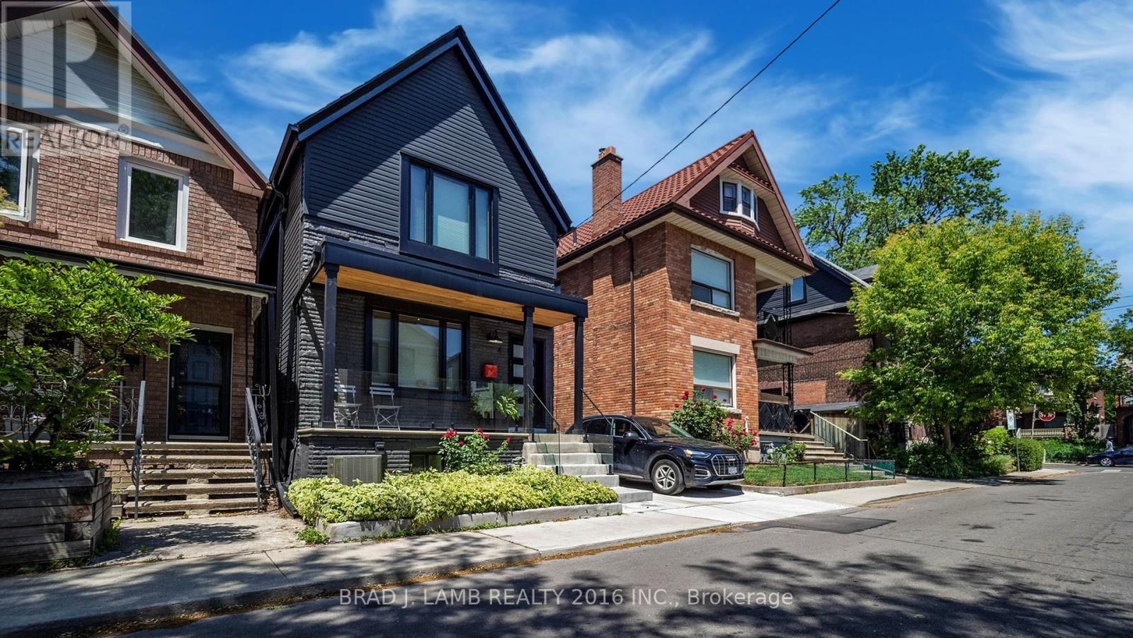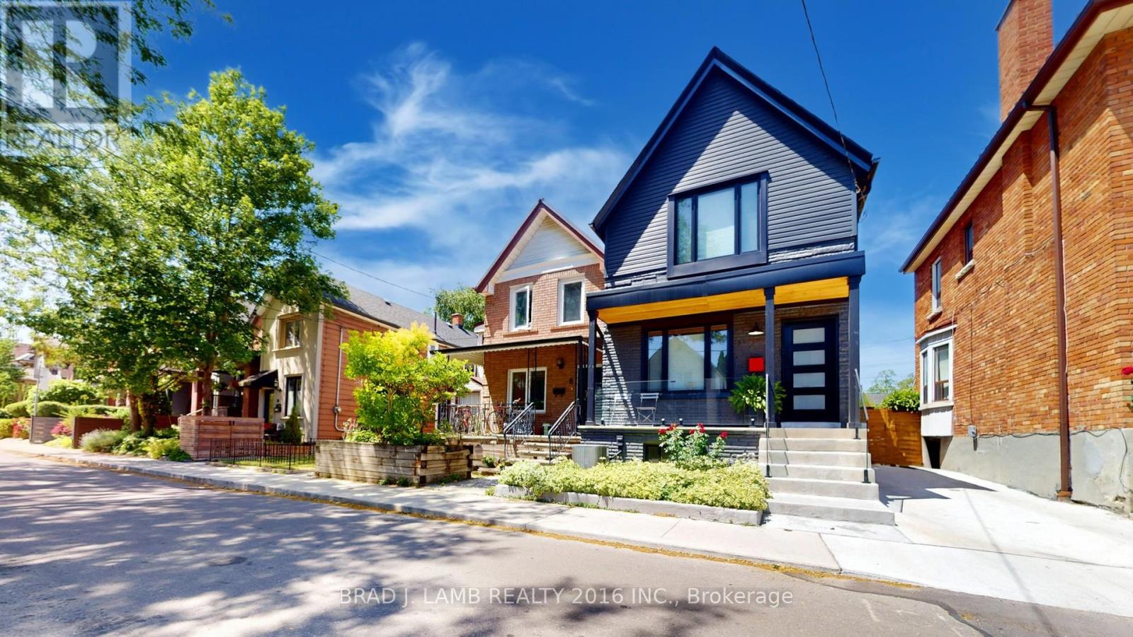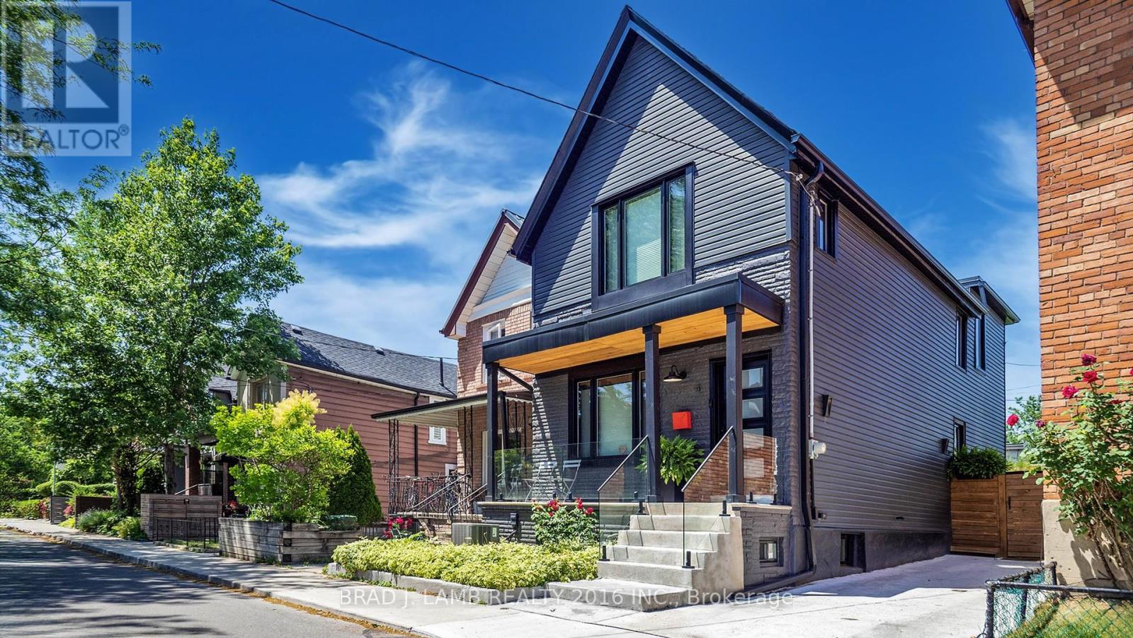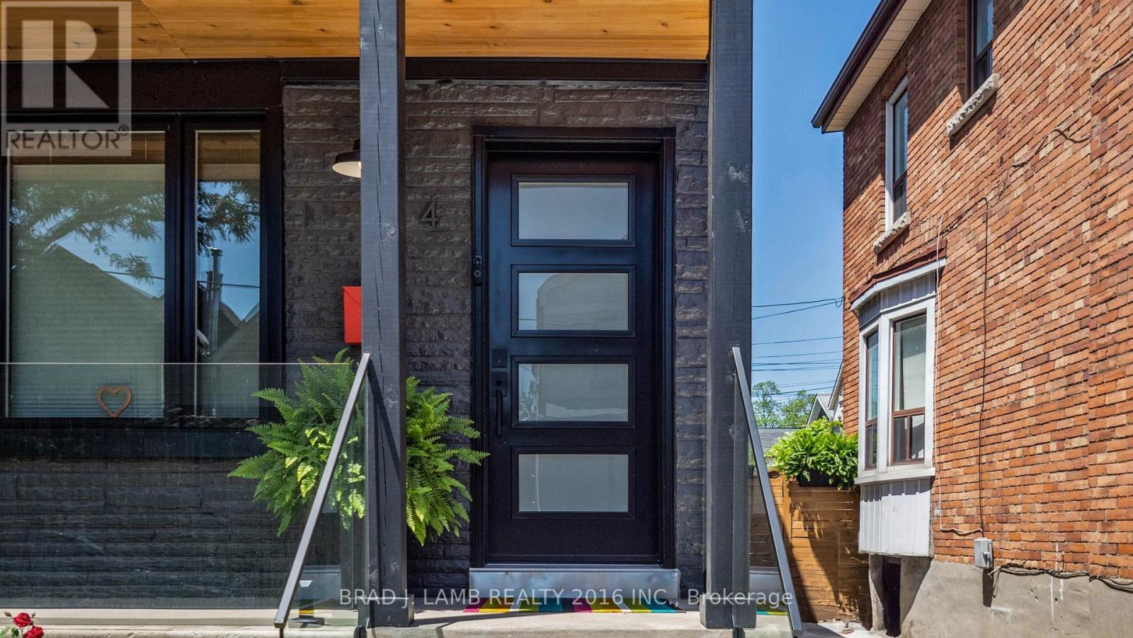4 Manchester Avenue Toronto, Ontario M6G 1V3
$1,599,000
Absolutely stunning and completely transformed, this turnkey home has been meticulously renovated from top to bottom, inside and out. Featuring sleek modern finishes and a bright open-concept main floor, it offers both style and substance. Every detail reflects exceptional craftsmanship -- from the upgraded roof structure and brand new hardwood floors (with a 35-year warranty), to the all-new plumbing, HVAC, and electrical systems. All new windows and doors throughout come with a 25-year warranty, enhancing the curb appeal, energy efficiency and peace of mind. The fully finished basement, complete with interior waterproofing, adds valuable, comfortable living space. Step outside to a charming, low-maintenance backyard with a brand-new wood deck perfect for summer evenings. The curb appeal shines with new front steps and a fresh concrete driveway. Located just steps from Christie Pits Park and 24-hour transit, this home offers the best of city living in a quiet, family-friendly neighbourhood. Simply move in and enjoy effortless living in a home that feels brand new in every way. (id:60365)
Open House
This property has open houses!
2:00 pm
Ends at:4:00 pm
2:00 pm
Ends at:4:00 pm
Property Details
| MLS® Number | W12256863 |
| Property Type | Single Family |
| Community Name | Dovercourt-Wallace Emerson-Junction |
| AmenitiesNearBy | Public Transit |
| ParkingSpaceTotal | 2 |
Building
| BathroomTotal | 3 |
| BedroomsAboveGround | 3 |
| BedroomsBelowGround | 1 |
| BedroomsTotal | 4 |
| Appliances | All, Dishwasher, Dryer, Microwave, Stove, Washer, Window Coverings, Refrigerator |
| BasementDevelopment | Finished |
| BasementType | N/a (finished) |
| ConstructionStyleAttachment | Detached |
| CoolingType | Central Air Conditioning |
| ExteriorFinish | Brick |
| FlooringType | Hardwood, Laminate |
| HeatingFuel | Natural Gas |
| HeatingType | Forced Air |
| StoriesTotal | 2 |
| SizeInterior | 1500 - 2000 Sqft |
| Type | House |
| UtilityWater | Municipal Water |
Parking
| No Garage |
Land
| Acreage | No |
| LandAmenities | Public Transit |
| Sewer | Sanitary Sewer |
| SizeDepth | 50 Ft |
| SizeFrontage | 25 Ft |
| SizeIrregular | 25 X 50 Ft |
| SizeTotalText | 25 X 50 Ft |
Rooms
| Level | Type | Length | Width | Dimensions |
|---|---|---|---|---|
| Second Level | Primary Bedroom | 5.03 m | 4.67 m | 5.03 m x 4.67 m |
| Second Level | Bedroom 2 | 3.32 m | 2.98 m | 3.32 m x 2.98 m |
| Second Level | Bedroom 3 | 2.24 m | 4.75 m | 2.24 m x 4.75 m |
| Basement | Recreational, Games Room | 4.75 m | 4.45 m | 4.75 m x 4.45 m |
| Basement | Laundry Room | 2.31 m | 2.09 m | 2.31 m x 2.09 m |
| Main Level | Living Room | 4.71 m | 4.71 m | 4.71 m x 4.71 m |
| Main Level | Dining Room | 4.71 m | 4.31 m | 4.71 m x 4.31 m |
| Main Level | Kitchen | 4.71 m | 4.31 m | 4.71 m x 4.31 m |
Andrew John Bonello
Salesperson
778 King Street West
Toronto, Ontario M5V 1N6

