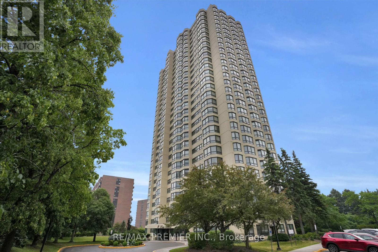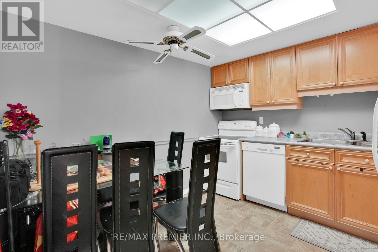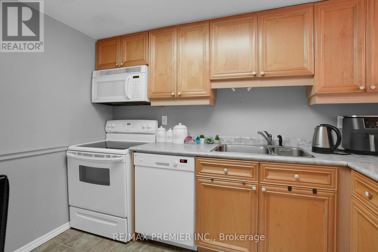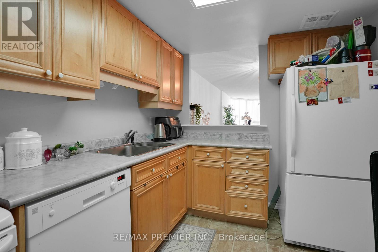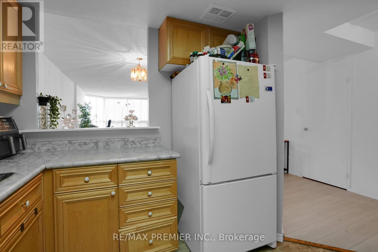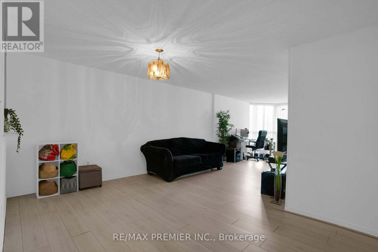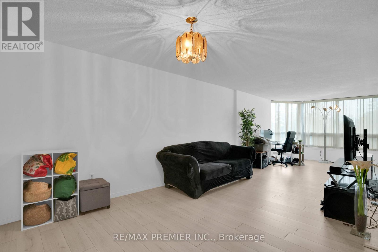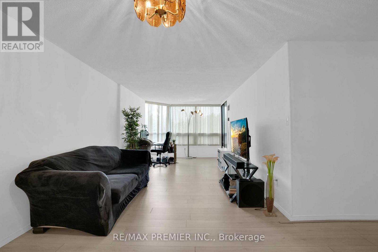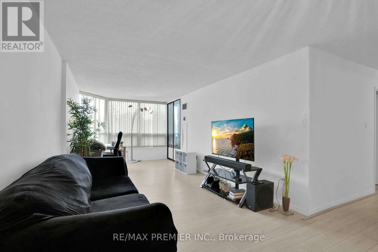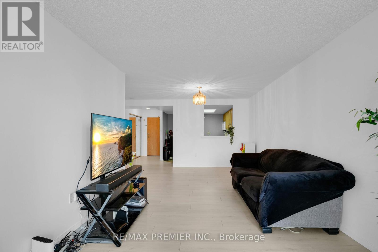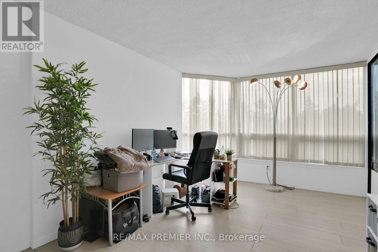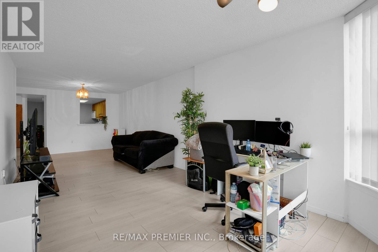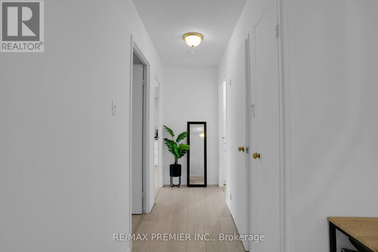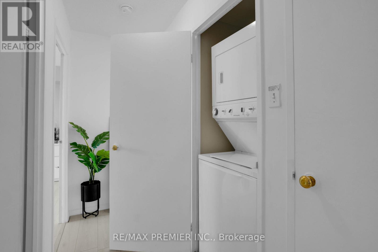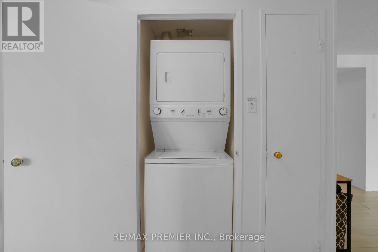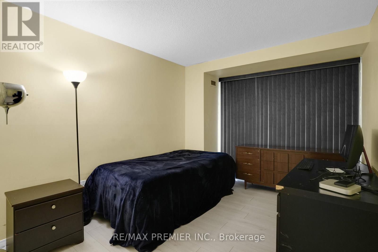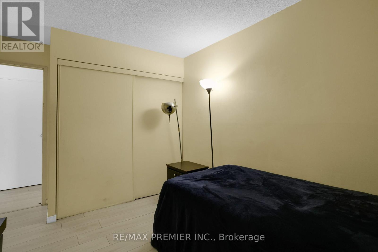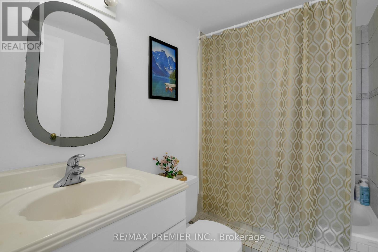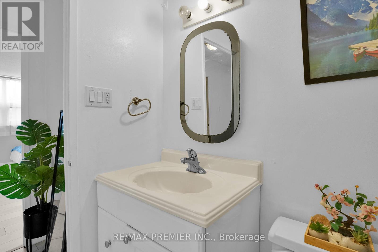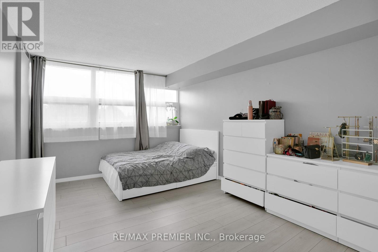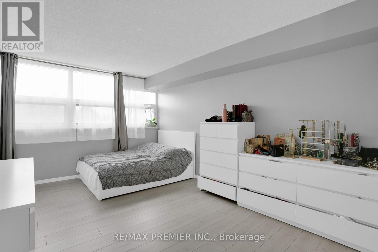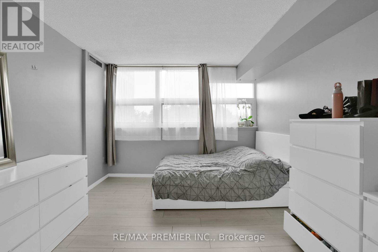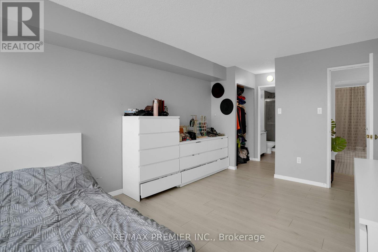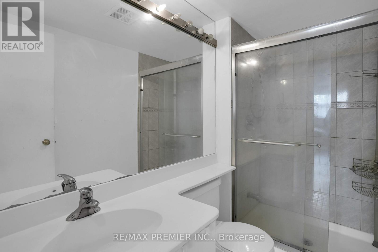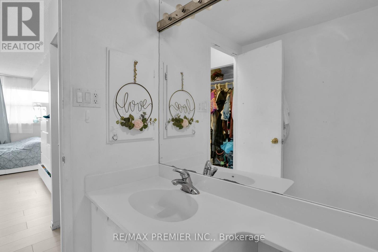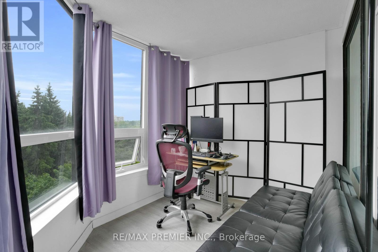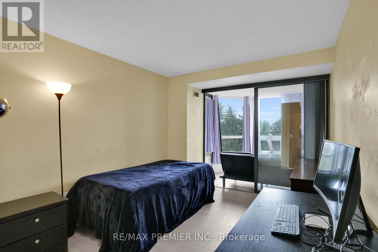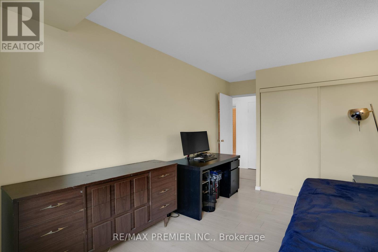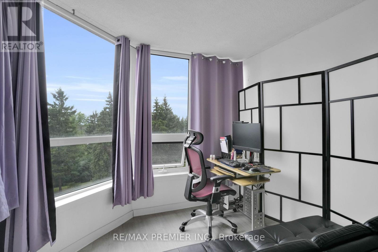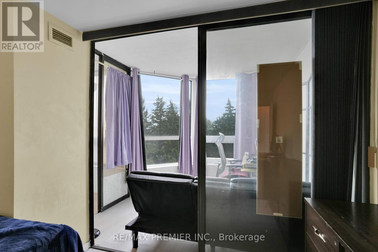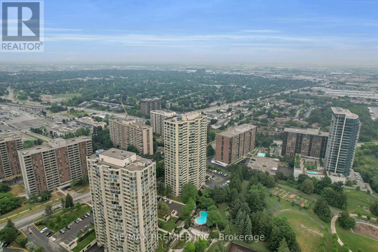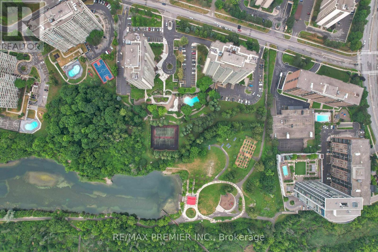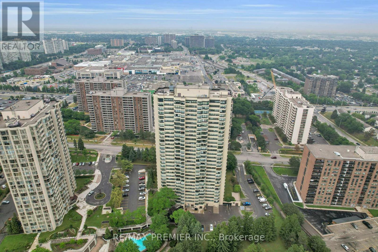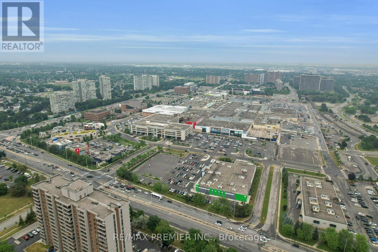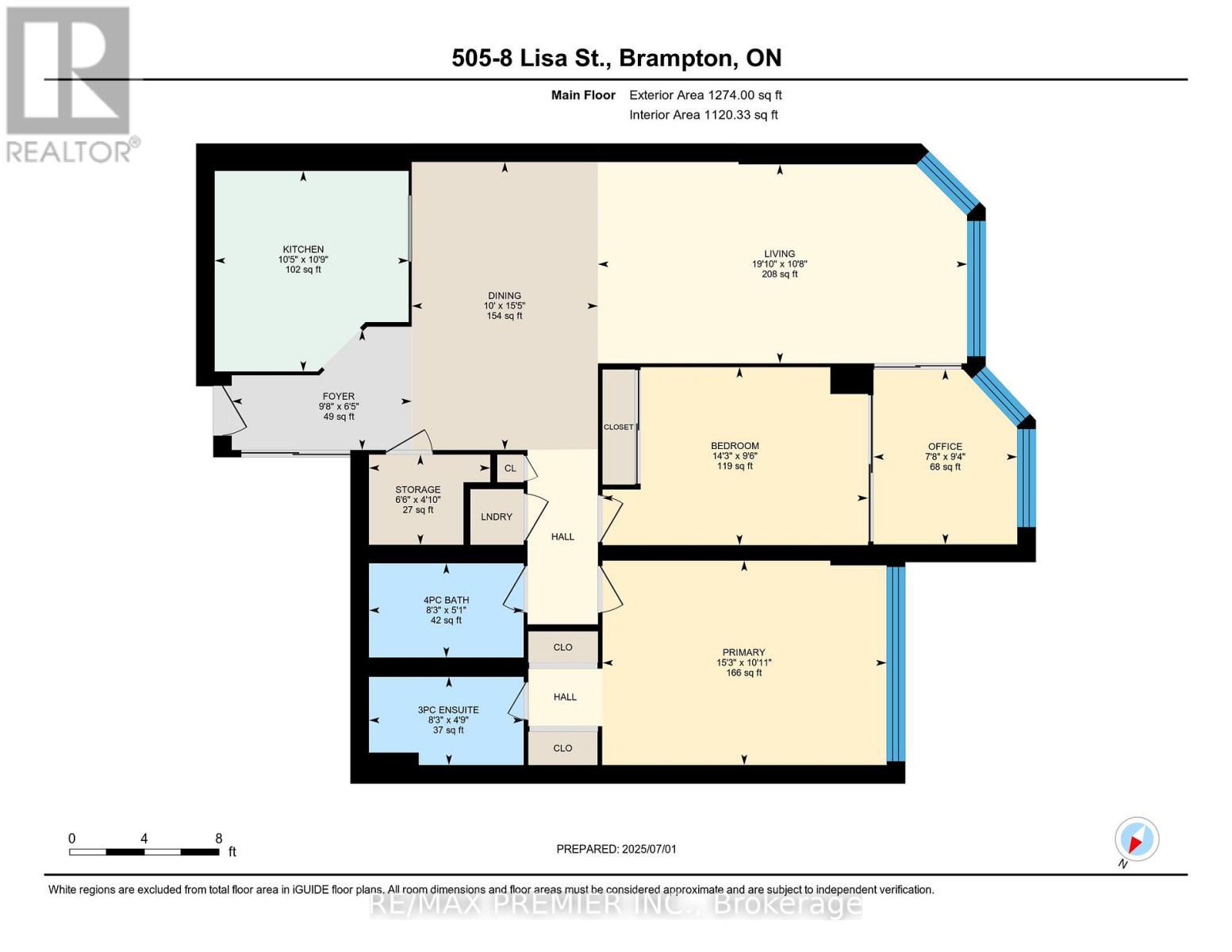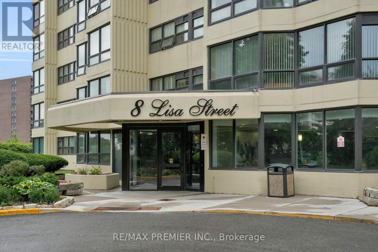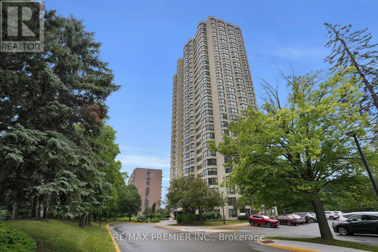505 - 8 Lisa Street Brampton, Ontario L6T 4S6
$449,999Maintenance, Common Area Maintenance, Heat, Electricity, Insurance, Parking, Water
$1,247.06 Monthly
Maintenance, Common Area Maintenance, Heat, Electricity, Insurance, Parking, Water
$1,247.06 MonthlyWelcome to this spacious 2+1 bedroom condo and two full bathrooms, set on beautifully maintained grounds. Freshly painted in neutral tones and featuring brand new flooring throughout, this bright, open-concept space is filled with natural light from large, unobstructed windows showcasing panoramic views. First bedroom features an ensuite bathroom and the second bedroom opens to solarium. Enjoy the convenience of ensuite laundry and generous storage throughout. The well-managed building offers a full suite of resort-style amenities, including indoor and outdoor swimming pools, gym, sauna, 24-hour gated security, tennis and squash courts, billiards, BBQ areas, and stylish party rooms. Perfectly situated near major highways, public transit, schools, places of worship, parks, shopping centres, restaurants, and just minutes from Pearson Airport, this condo offers both comfort and an unbeatable location. (id:60365)
Property Details
| MLS® Number | W12256975 |
| Property Type | Single Family |
| Community Name | Queen Street Corridor |
| CommunityFeatures | Pets Not Allowed |
| ParkingSpaceTotal | 1 |
| PoolType | Indoor Pool, Outdoor Pool |
Building
| BathroomTotal | 2 |
| BedroomsAboveGround | 2 |
| BedroomsBelowGround | 1 |
| BedroomsTotal | 3 |
| Amenities | Exercise Centre, Party Room |
| Appliances | All, Dryer, Washer, Window Coverings |
| CoolingType | Central Air Conditioning |
| ExteriorFinish | Brick |
| FlooringType | Laminate |
| HeatingFuel | Natural Gas |
| HeatingType | Forced Air |
| SizeInterior | 1000 - 1199 Sqft |
| Type | Apartment |
Parking
| Underground | |
| Garage |
Land
| Acreage | No |
| ZoningDescription | Residential |
Rooms
| Level | Type | Length | Width | Dimensions |
|---|---|---|---|---|
| Main Level | Living Room | 6.03 m | 3.25 m | 6.03 m x 3.25 m |
| Main Level | Dining Room | 3.04 m | 4.71 m | 3.04 m x 4.71 m |
| Main Level | Kitchen | 3.17 m | 3.28 m | 3.17 m x 3.28 m |
| Main Level | Primary Bedroom | 4.64 m | 3.34 m | 4.64 m x 3.34 m |
| Main Level | Bedroom 2 | 4.34 m | 2.91 m | 4.34 m x 2.91 m |
| Main Level | Office | 2.35 m | 2.86 m | 2.35 m x 2.86 m |
Mark Harris
Salesperson
9100 Jane St Bldg L #77
Vaughan, Ontario L4K 0A4

